$395,000
Available - For Sale
Listing ID: X10433351
2285 STONEHENGE Cres , Cyrville - Carson Grove - Pineview, K1B 4N7, Ontario
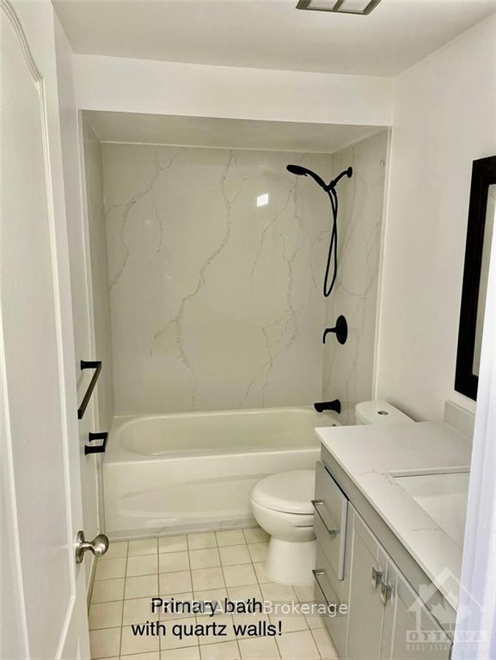

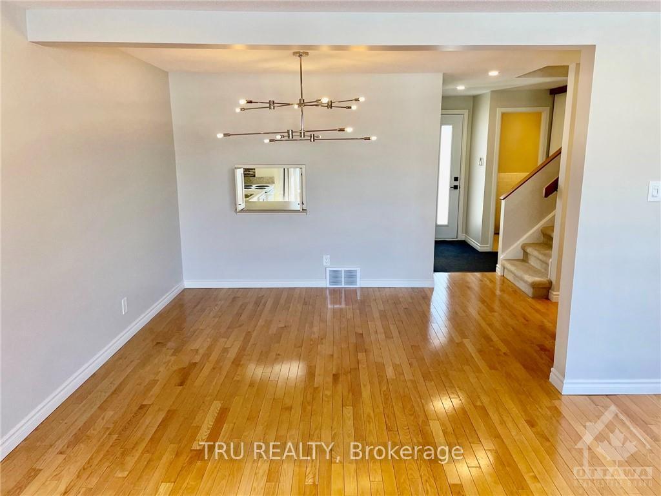
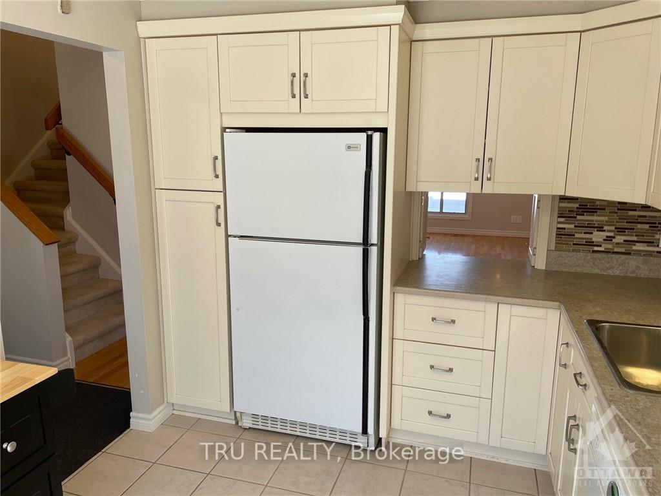
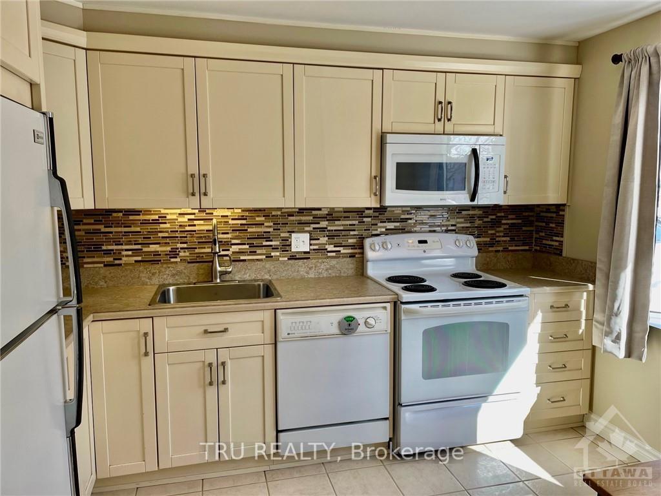
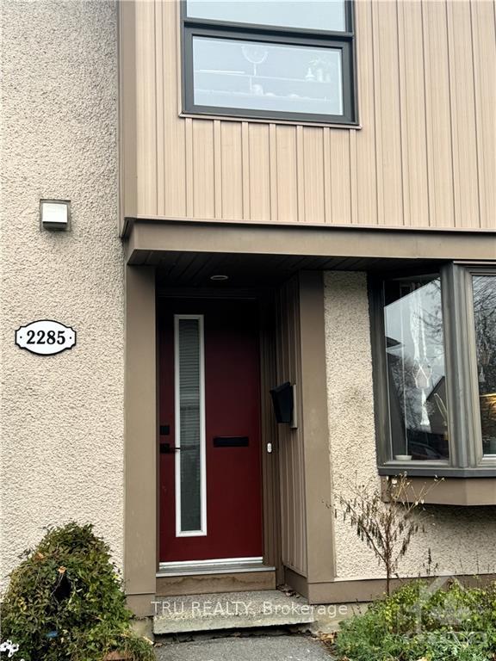
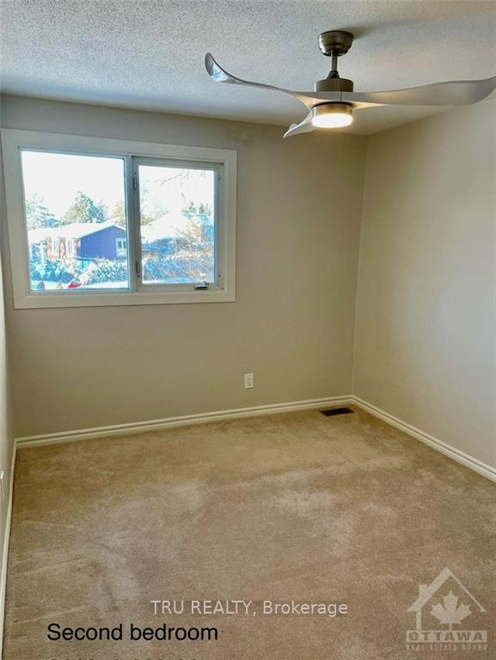
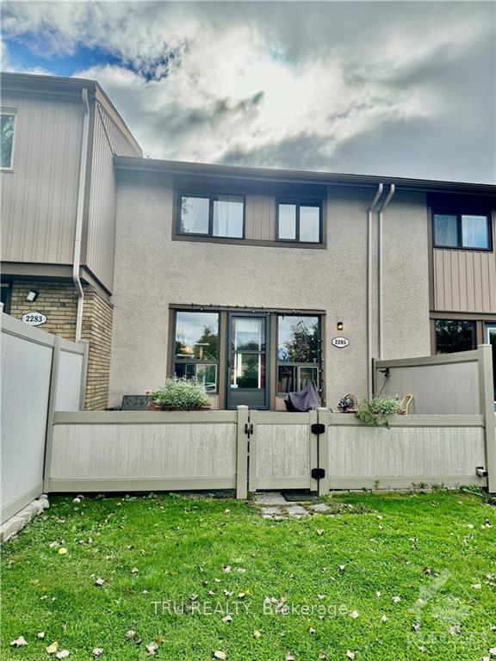
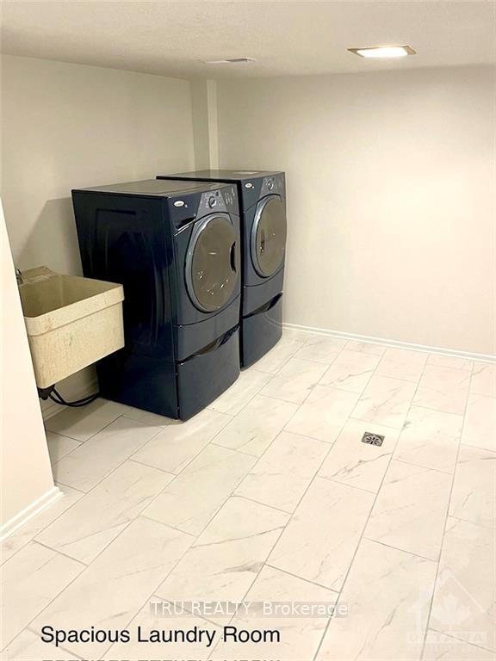
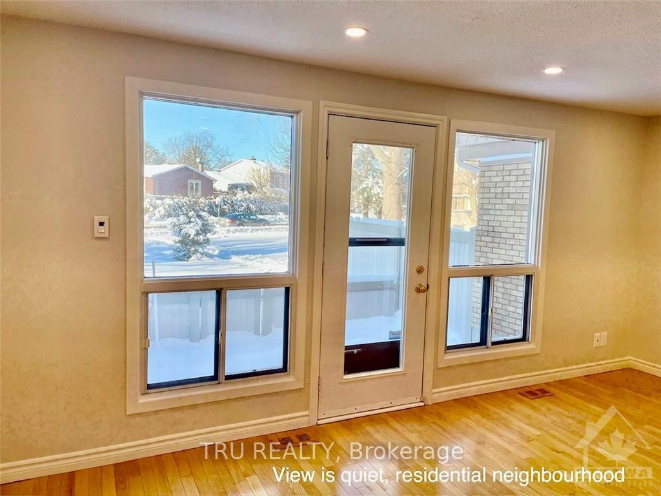
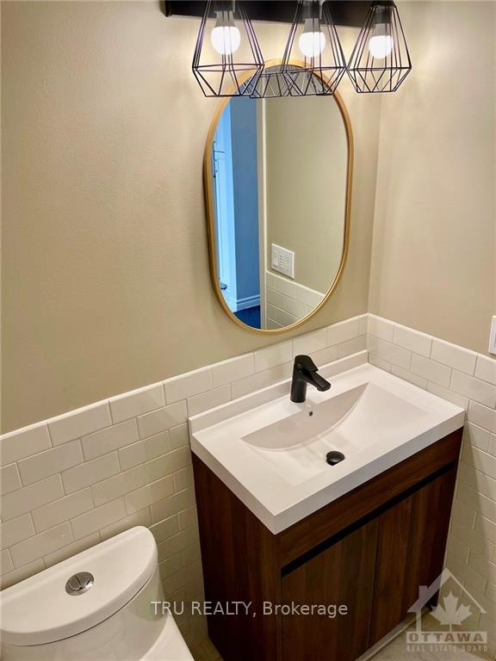
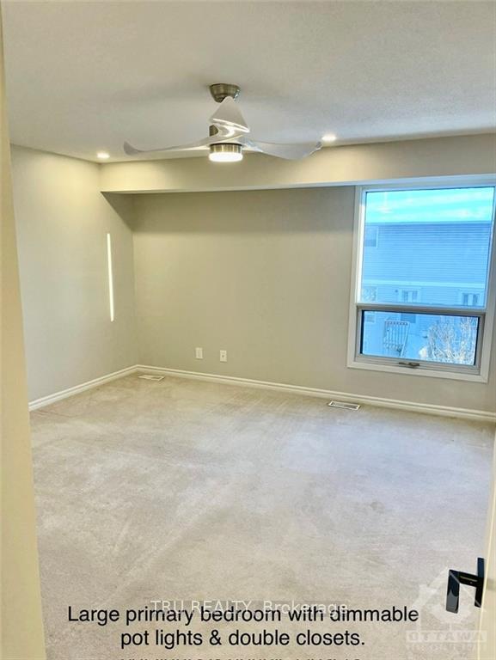












| Flooring: Tile, Flooring: Hardwood, Flooring: Carpet Wall To Wall, Location, Location. PLUS. 17,000K spent to upgrade all the electrical /22 AND No rear neighbours here. 3 beds / 2 baths Upgraded kitchen + baths including all led lighting with beautiful remote control ceiling fans in all the beds. Spacious kitchen includes a wood prep island/counter, a pass through detail to the dining rm + a sunny bay window for herbs. Tile entry and hardwood on the main. FULLY fenced in the private backyard. Outdoor heated pool with lifeguard, park with children's splash pad and play structure & community garden across the street. Around the corner from the Flying Squirrel Trampoline Park & Pineview Public Golf Course. The privacy + space of a townhome with all extras a condo community has to offer. Minutes away from St. Laurent and Blair LRT stations, Aviation and Rockliffe Pkwy, shopping, schools, nature trails + more! Pictures are of the empty property before it was rented. Walk to everything. |
| Price | $395,000 |
| Taxes: | $2417.00 |
| Maintenance Fee: | 498.29 |
| Address: | 2285 STONEHENGE Cres , Cyrville - Carson Grove - Pineview, K1B 4N7, Ontario |
| Province/State: | Ontario |
| Condo Corporation No | Pinev |
| Directions/Cross Streets: | Innes West of Blair Road to Stonehenge Crescent. |
| Rooms: | 11 |
| Rooms +: | 0 |
| Bedrooms: | 3 |
| Bedrooms +: | 0 |
| Kitchens: | 1 |
| Kitchens +: | 0 |
| Family Room: | N |
| Basement: | Finished, Full |
| Property Type: | Condo Townhouse |
| Style: | 2-Storey |
| Exterior: | Other, Stucco/Plaster |
| Garage Type: | Public |
| Garage(/Parking)Space: | 0.00 |
| Pet Permited: | Y |
| Building Amenities: | Lap Pool, Visitor Parking |
| Property Features: | Other, Park, Public Transit, Rec Centre |
| Maintenance: | 498.29 |
| Water Included: | Y |
| Building Insurance Included: | Y |
| Heat Source: | Gas |
| Heat Type: | Forced Air |
| Central Air Conditioning: | Central Air |
| Ensuite Laundry: | Y |
$
%
Years
This calculator is for demonstration purposes only. Always consult a professional
financial advisor before making personal financial decisions.
| Although the information displayed is believed to be accurate, no warranties or representations are made of any kind. |
| TRU REALTY |
- Listing -1 of 0
|
|

Zannatal Ferdoush
Sales Representative
Dir:
647-528-1201
Bus:
647-528-1201
| Book Showing | Email a Friend |
Jump To:
At a Glance:
| Type: | Condo - Condo Townhouse |
| Area: | Ottawa |
| Municipality: | Cyrville - Carson Grove - Pineview |
| Neighbourhood: | 2204 - Pineview |
| Style: | 2-Storey |
| Lot Size: | x () |
| Approximate Age: | |
| Tax: | $2,417 |
| Maintenance Fee: | $498.29 |
| Beds: | 3 |
| Baths: | 2 |
| Garage: | 0 |
| Fireplace: | |
| Air Conditioning: | |
| Pool: |
Locatin Map:
Payment Calculator:

Listing added to your favorite list
Looking for resale homes?

By agreeing to Terms of Use, you will have ability to search up to 232163 listings and access to richer information than found on REALTOR.ca through my website.

