$10.95
Available - For Rent
Listing ID: S10432032
27 Hooper Dr North , Unit 10, Barrie, L4N 9S3, Ontario
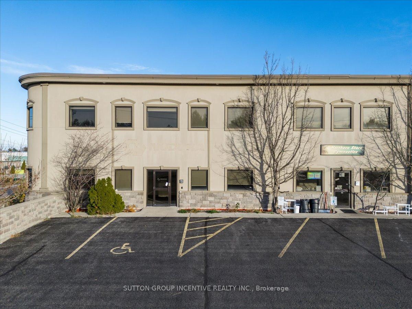
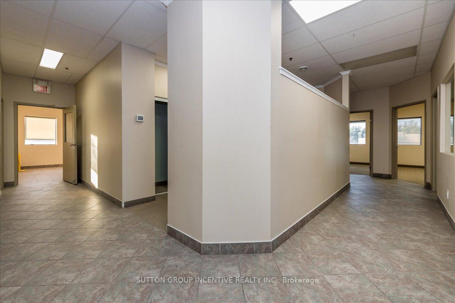
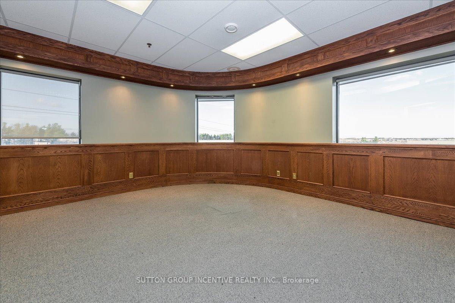
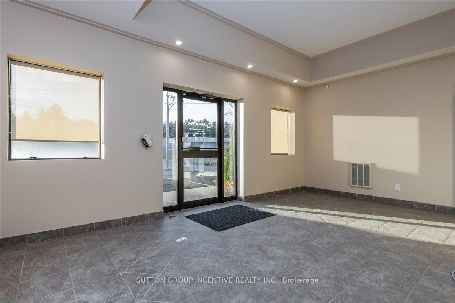
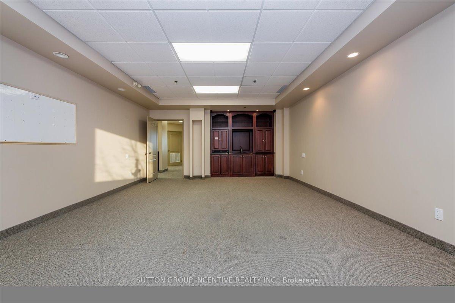
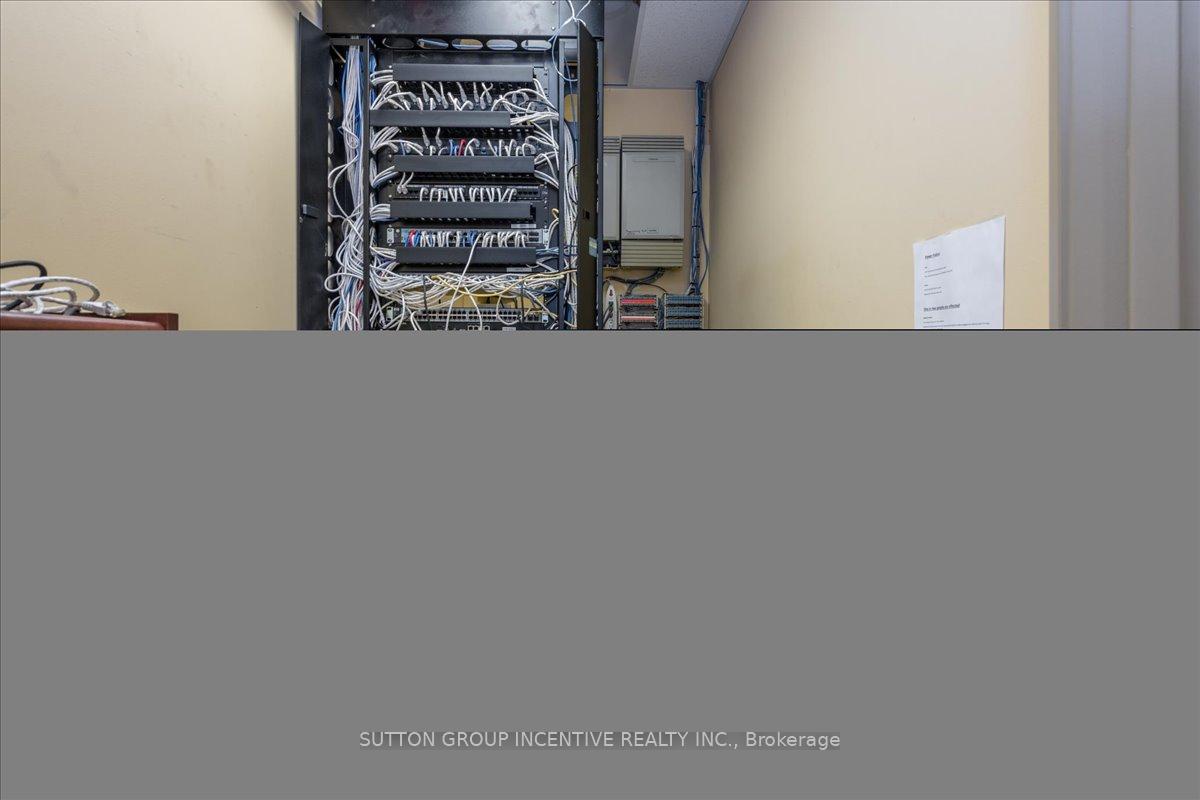
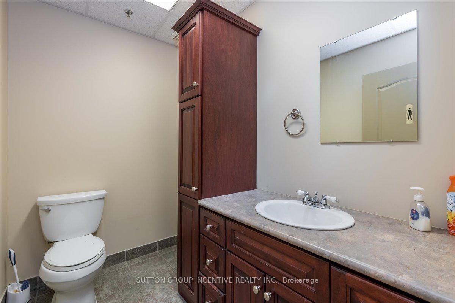
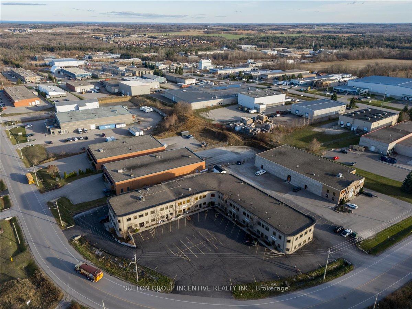
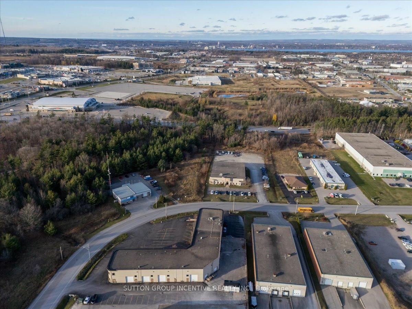
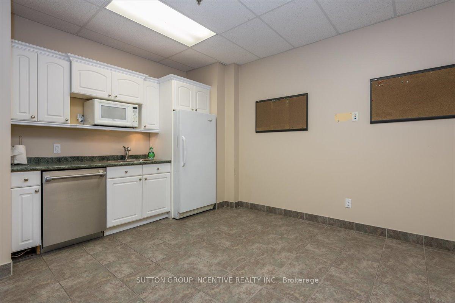
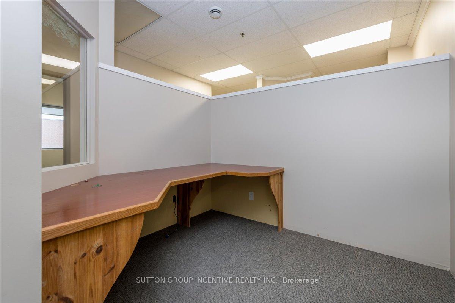
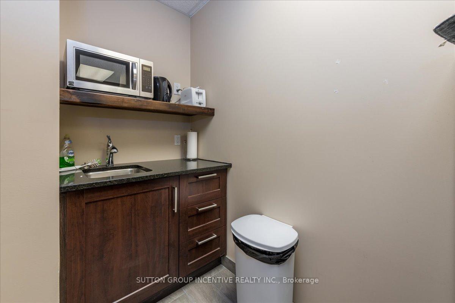
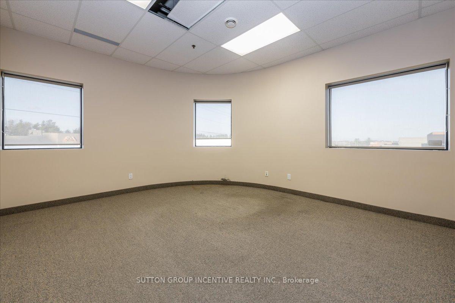
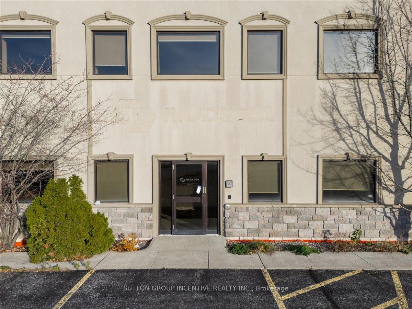
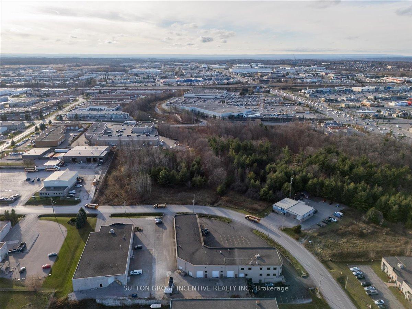
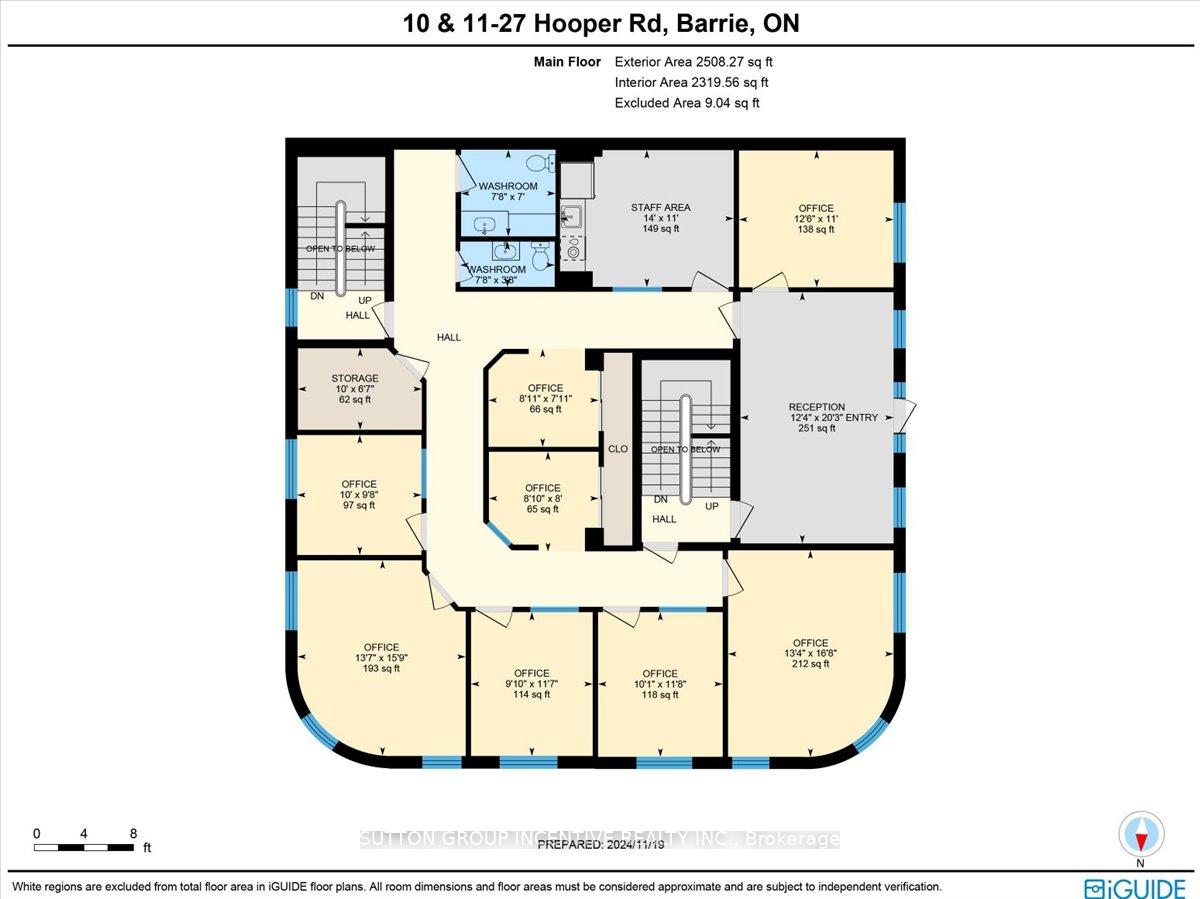
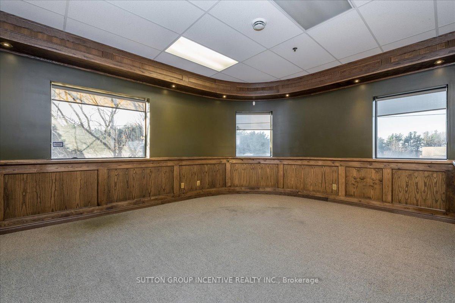
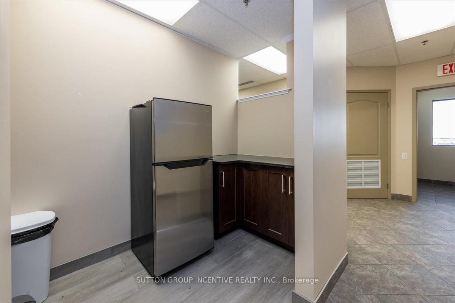
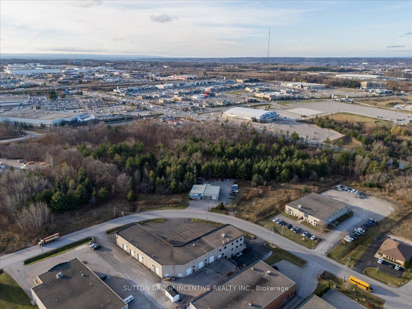
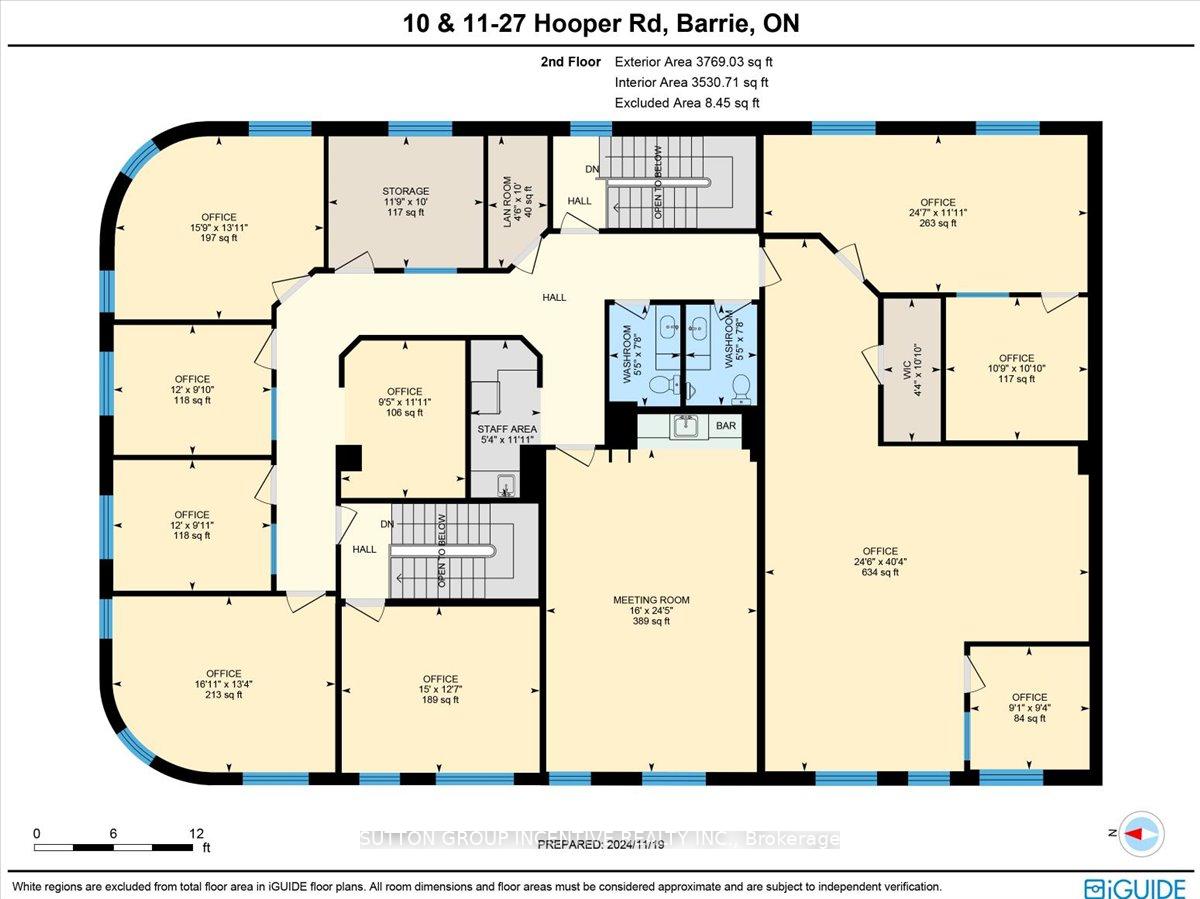
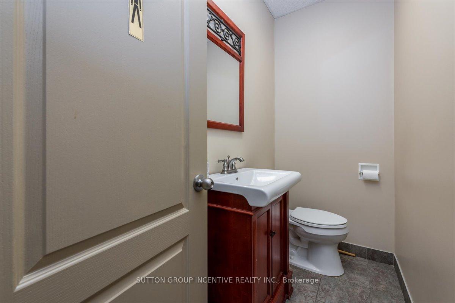
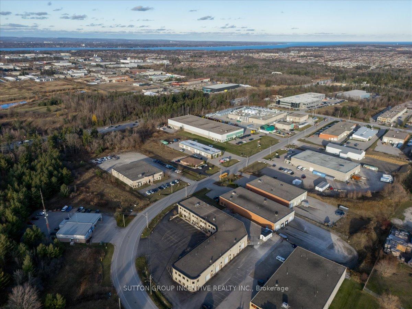
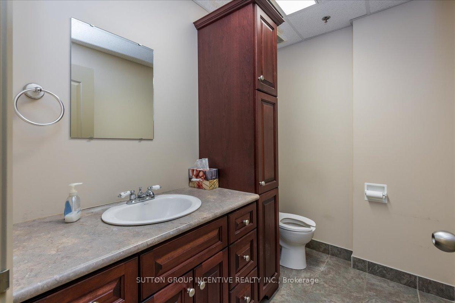
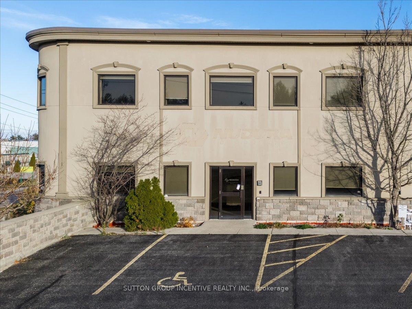
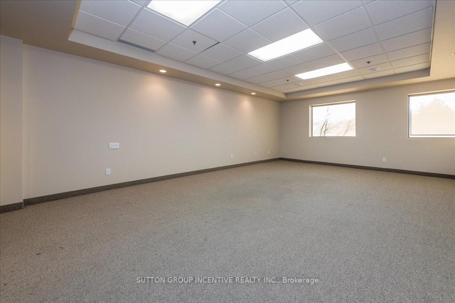
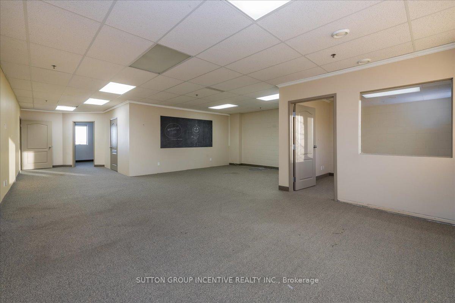
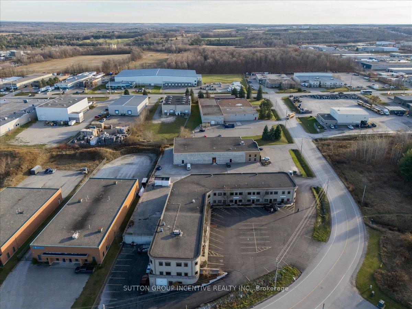
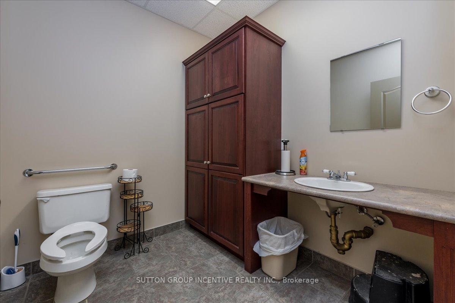
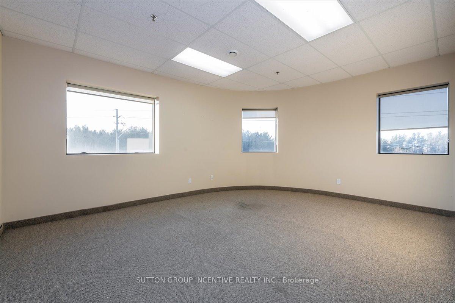





























| Unit 10 is a premium industrial office unit offering 6,250 sq. ft. of thoughtfully designed, highly functional space, for businesses seeking a professional and efficient working environment. Located in Barrie's south end, with easy access to major Hwy 400 interchange, this unit is a prime location for companies requiring connectivity and convenience. $0.50 escalations/yr. Key Features:15+ High-End Offices: Ideal for administrative, professional, or operational teams. Boardroom: A dedicated space for collaborative meetings or presentations. Reception Area: Welcoming and spacious for client-facing businesses. Two Kitchens: Includes a full kitchen/lunchroom and an additional kitchenette to support staff needs.4 Washrooms: Convenient facilities for staff and visitors. Printer Stations: Multiple setups to streamline productivity. Flexible Storage Solutions: Combination of open and office storage areas for supplies or equipment. Well insulated R40-50 building for lower utility costs. |
| Price | $10.95 |
| Minimum Rental Term: | 60 |
| Maximum Rental Term: | 60 |
| Taxes: | $5.50 |
| Tax Type: | T.M.I. |
| Assessment: | $1746000 |
| Assessment Year: | 2024 |
| Occupancy by: | Vacant |
| Address: | 27 Hooper Dr North , Unit 10, Barrie, L4N 9S3, Ontario |
| Apt/Unit: | 10 |
| Postal Code: | L4N 9S3 |
| Province/State: | Ontario |
| Lot Size: | 61.35 x 257.20 (Acres) |
| Directions/Cross Streets: | Welham Road, & Hooper oad |
| Category: | Multi-Unit |
| Use: | Other |
| Building Percentage: | N |
| Total Area: | 6277.30 |
| Total Area Code: | Sq Ft |
| Industrial Area: | 6277 |
| Office/Appartment Area Code: | Sq Ft |
| Sprinklers: | Y |
| Washrooms: | 4 |
| Rail: | N |
| Clear Height Feet: | 9 |
| Volts: | 600 |
| Truck Level Shipping Doors #: | 0 |
| Double Man Shipping Doors #: | 0 |
| Drive-In Level Shipping Doors #: | 0 |
| Grade Level Shipping Doors #: | 0 |
| Heat Type: | Gas Forced Air Closd |
| Central Air Conditioning: | Y |
| Elevator Lift: | None |
| Water: | Municipal |
| Although the information displayed is believed to be accurate, no warranties or representations are made of any kind. |
| SUTTON GROUP INCENTIVE REALTY INC. |
- Listing -1 of 0
|
|

Zannatal Ferdoush
Sales Representative
Dir:
647-528-1201
Bus:
647-528-1201
| Virtual Tour | Book Showing | Email a Friend |
Jump To:
At a Glance:
| Type: | Com - Industrial |
| Area: | Simcoe |
| Municipality: | Barrie |
| Neighbourhood: | 400 East |
| Style: | |
| Lot Size: | 61.35 x 257.20(Acres) |
| Approximate Age: | |
| Tax: | $5.5 |
| Maintenance Fee: | $0 |
| Beds: | |
| Baths: | 4 |
| Garage: | 0 |
| Fireplace: | |
| Air Conditioning: | |
| Pool: |
Locatin Map:

Listing added to your favorite list
Looking for resale homes?

By agreeing to Terms of Use, you will have ability to search up to 232163 listings and access to richer information than found on REALTOR.ca through my website.

