$399,000
Available - For Sale
Listing ID: E10431973
926 Simcoe St North , Oshawa, L1G 4W2, Ontario
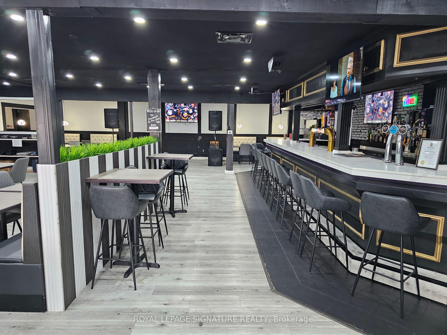
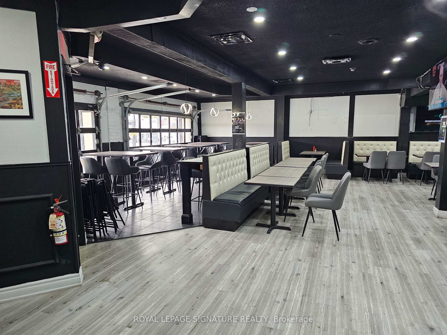
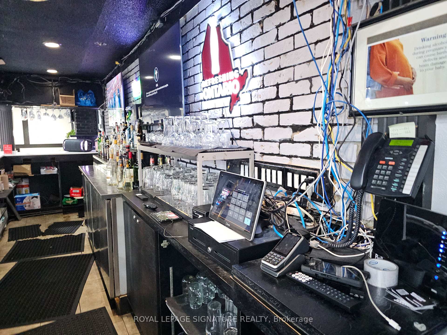
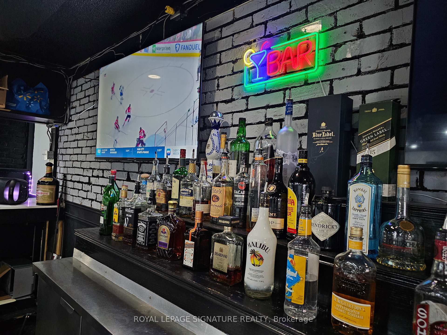
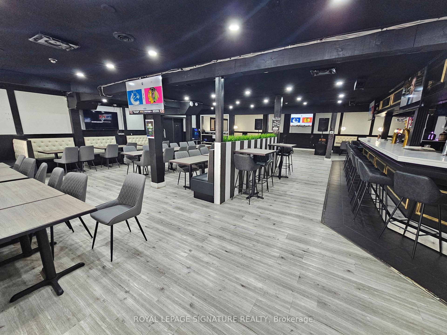
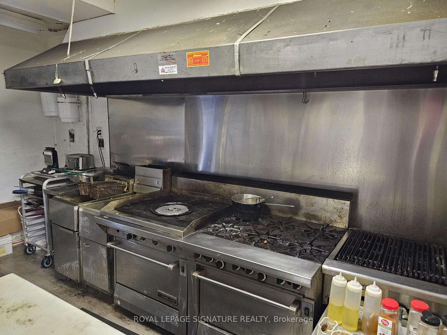
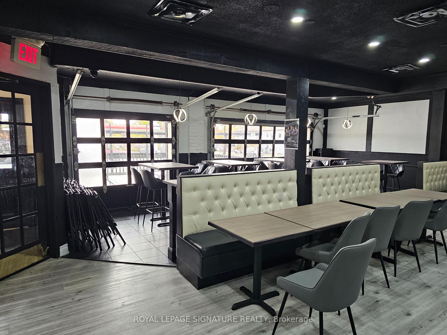
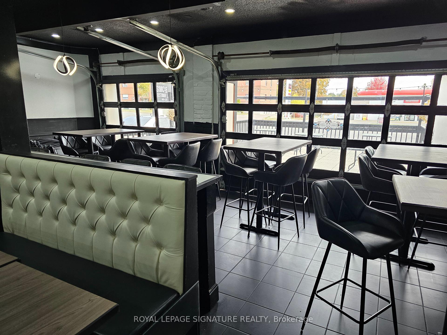
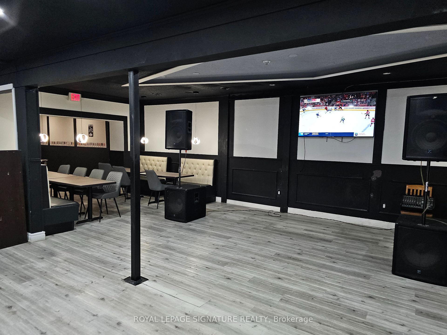
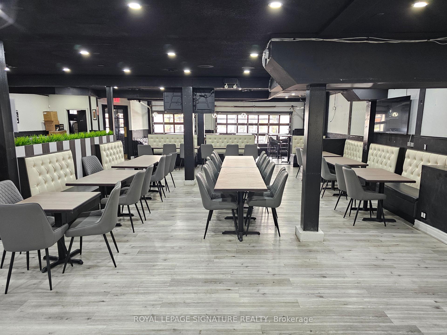
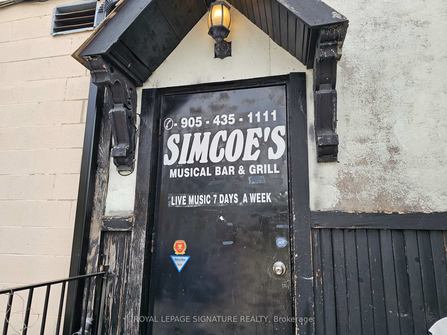
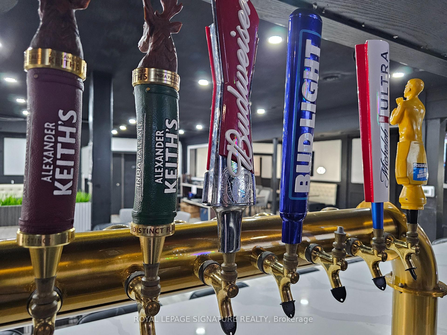
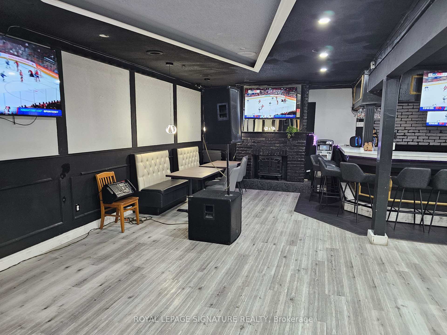
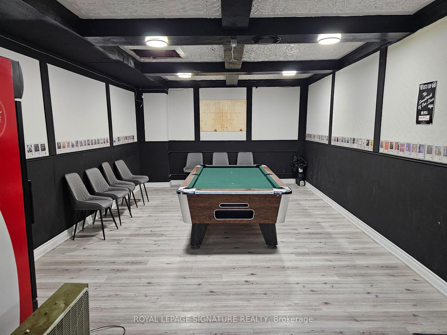
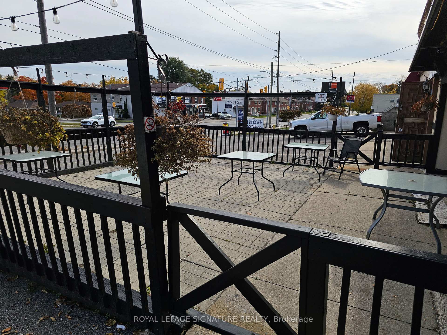
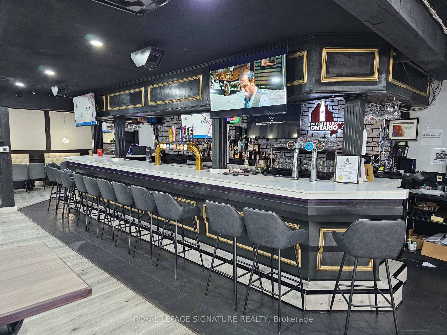
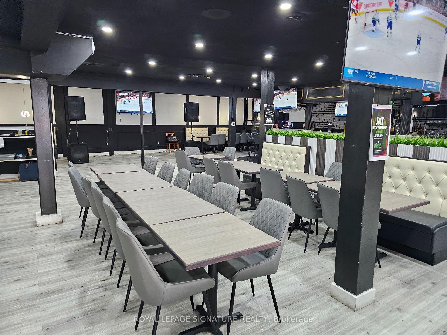
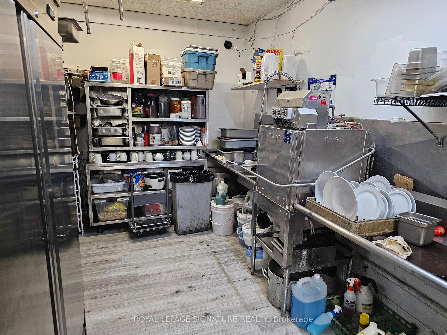
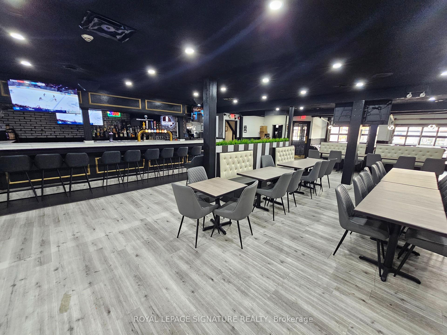
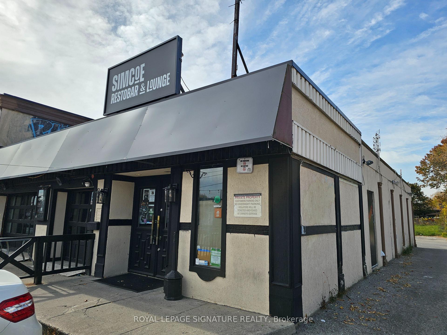
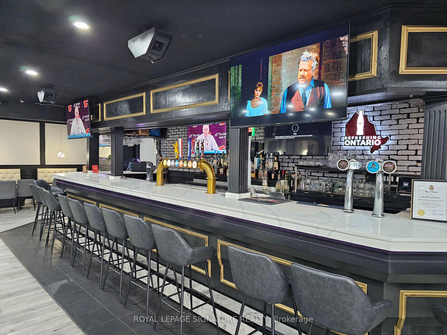
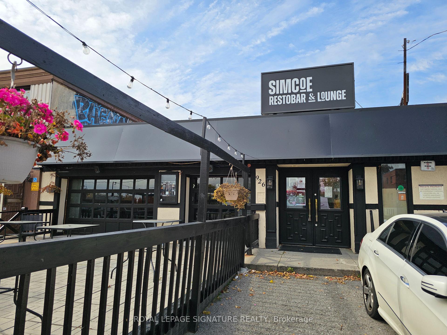
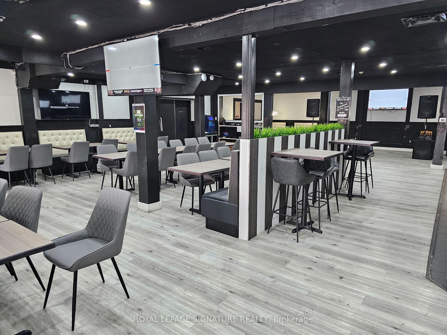
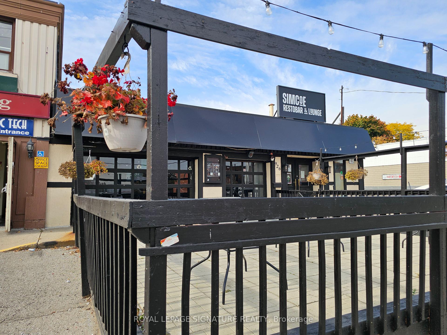
























| Simcoe Restobar & Lounge is a fully renovated licensed restaurant with a patio in a standalone building on Simcoe Street in Oshawa. This building has been home to many different concepts over the years and is very well-known for live music and bands. This business did major renovations to the space when it took over and it shows. Parking for 30 and a pylon for signage located between Rossland and Taunton in a very busy part of Oshawa with the University nearby. Please do not go direct or speak to staff or ownership. |
| Extras: Very attractive lease rate of $5,000 Gross Rent including TMI with 4 + 5 years remaining in a 3,500 sqft space. Licensed for 249 + 34 on the patio. Full commercial kitchen with a 12 ft hood, and 2 walk-in fridges, and 1 walk-in freezer. |
| Price | $399,000 |
| Taxes: | $0.00 |
| Tax Type: | T.M.I. |
| Occupancy by: | Tenant |
| Address: | 926 Simcoe St North , Oshawa, L1G 4W2, Ontario |
| Postal Code: | L1G 4W2 |
| Province/State: | Ontario |
| Lot Size: | 110.10 x 307.44 (Feet) |
| Directions/Cross Streets: | Simcoe and Beatrice |
| Category: | Without Property |
| Use: | Restaurant |
| Building Percentage: | Y |
| Total Area: | 3500.00 |
| Total Area Code: | Sq Ft |
| Retail Area: | 3500 |
| Retail Area Code: | Sq Ft |
| Area Influences: | Public Transit |
| Business/Building Name: | Simcoe Restobar & Lounge |
| Financial Statement: | N |
| Chattels: | Y |
| Franchise: | N |
| Days Open: | 6 |
| Hours Open: | 12-12 |
| Employees #: | 14 |
| Seats: | 183 |
| LLBO: | Y |
| Sprinklers: | N |
| Washrooms: | 3 |
| Outside Storage: | Y |
| Rail: | N |
| Crane: | N |
| Soil Test: | N |
| Volts: | 600 |
| Heat Type: | Gas Forced Air Closd |
| Central Air Conditioning: | Y |
| Elevator Lift: | None |
| Sewers: | San+Storm |
| Water: | Municipal |
$
%
Years
This calculator is for demonstration purposes only. Always consult a professional
financial advisor before making personal financial decisions.
| Although the information displayed is believed to be accurate, no warranties or representations are made of any kind. |
| ROYAL LEPAGE SIGNATURE REALTY |
- Listing -1 of 0
|
|

Zannatal Ferdoush
Sales Representative
Dir:
647-528-1201
Bus:
647-528-1201
| Book Showing | Email a Friend |
Jump To:
At a Glance:
| Type: | Com - Sale Of Business |
| Area: | Durham |
| Municipality: | Oshawa |
| Neighbourhood: | Centennial |
| Style: | |
| Lot Size: | 110.10 x 307.44(Feet) |
| Approximate Age: | |
| Tax: | $0 |
| Maintenance Fee: | $0 |
| Beds: | |
| Baths: | 3 |
| Garage: | 0 |
| Fireplace: | |
| Air Conditioning: | |
| Pool: |
Locatin Map:
Payment Calculator:

Listing added to your favorite list
Looking for resale homes?

By agreeing to Terms of Use, you will have ability to search up to 236927 listings and access to richer information than found on REALTOR.ca through my website.

