$1,788,000
Available - For Sale
Listing ID: N10440952
7 Glenbury Dr , Vaughan, L4J 7X5, Ontario
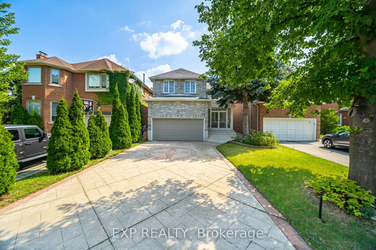
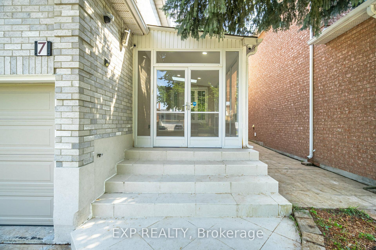

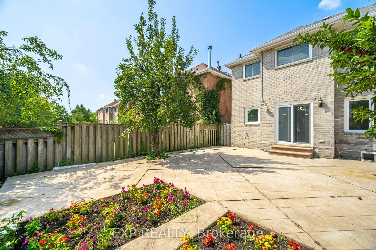
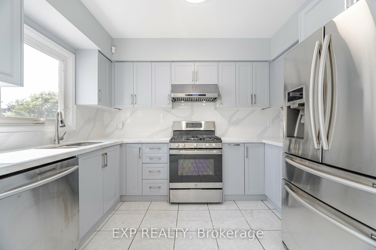
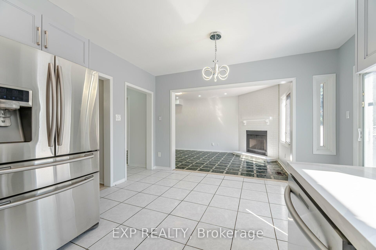
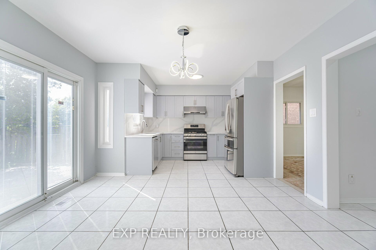
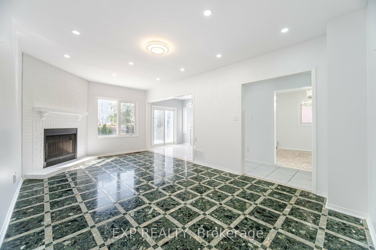
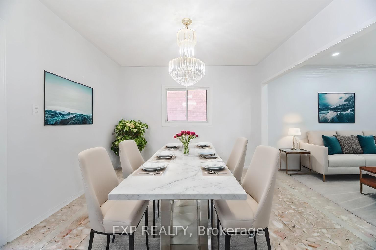
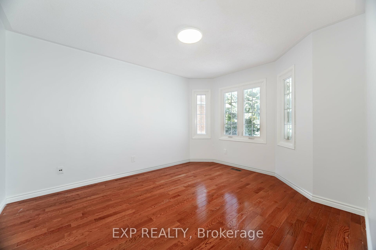
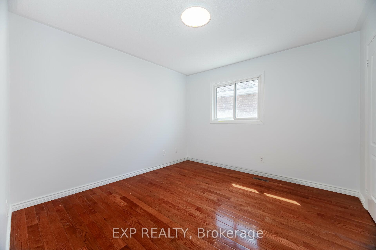
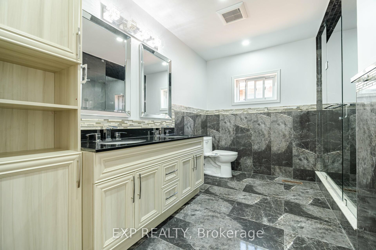
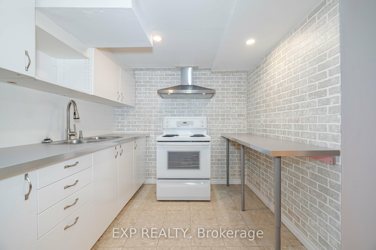
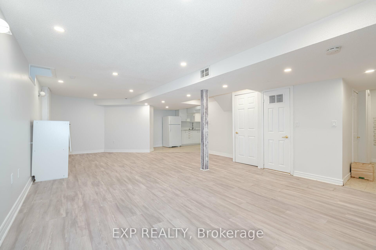
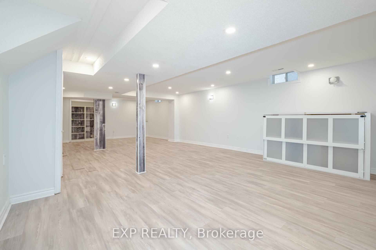
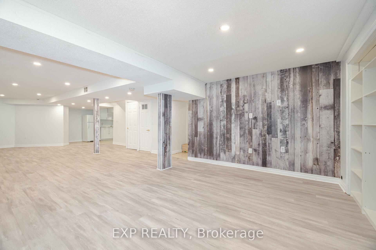
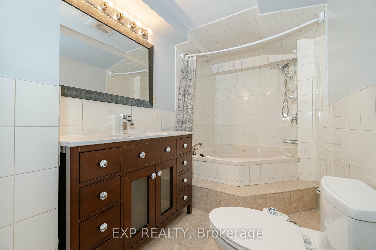
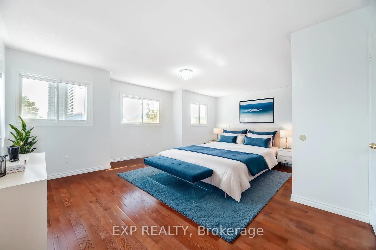
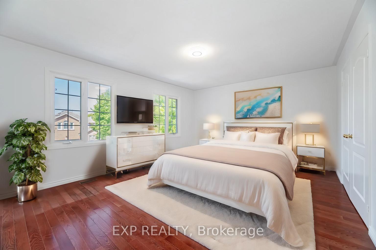
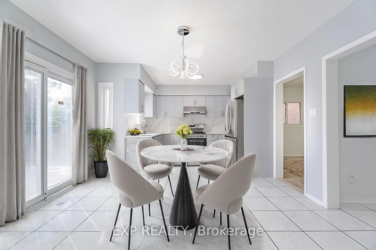
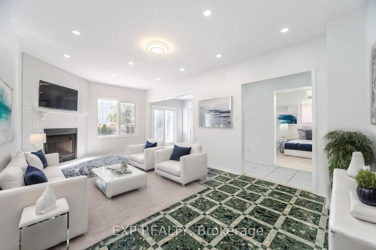
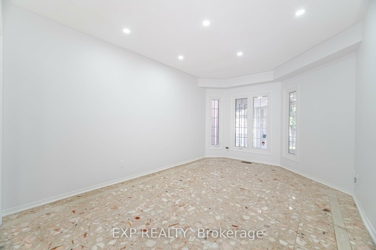
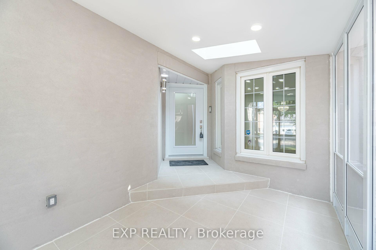
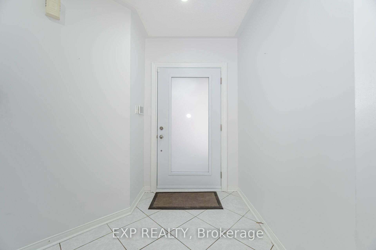
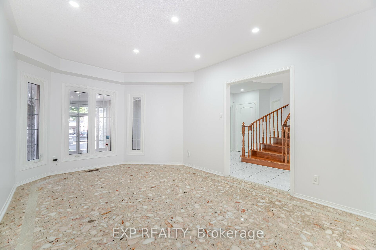
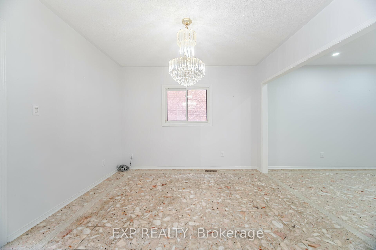
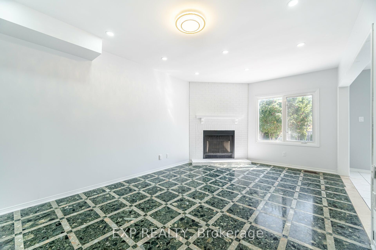
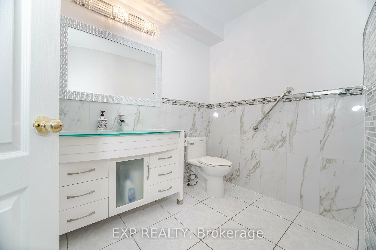
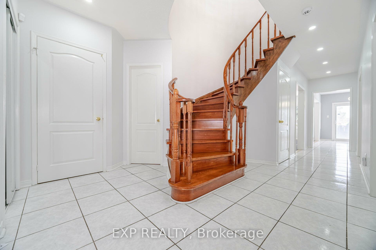
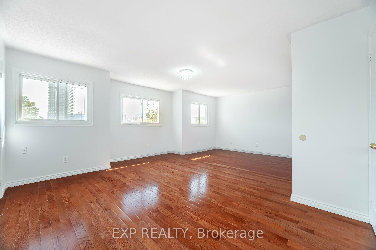
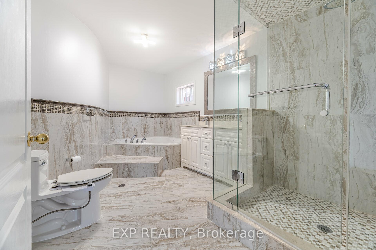
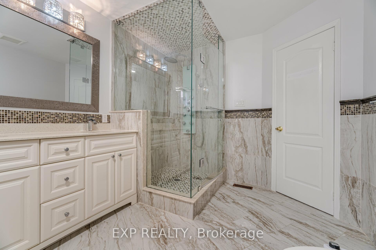
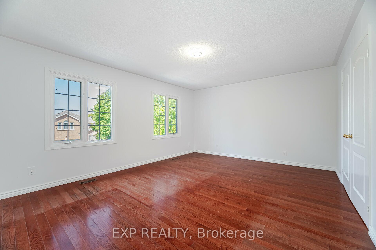
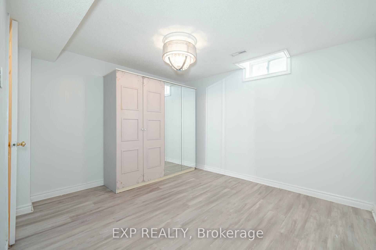
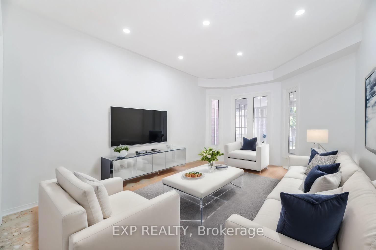
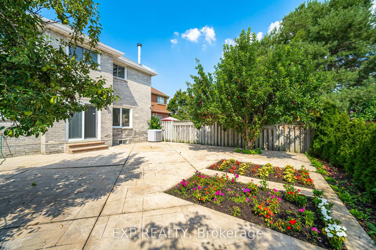




































| Nestled in the heart of Thornhill, this stunning 2-storey residence is of comfort and elegance, boasting 4+1 spacious bedrooms and an expansive deep lot that offers endless possibilities! Step inside to discover a fully renovated eat-in kitchen (2022) that will delight any culinary enthusiast. Equipped with sleek stainless steel appliances, this kitchen not only features modern finishes but also has a seamless walk-out to your lush backyard oasis perfect for summer BBQs and family gatherings. The inviting family room is adorned with contemporary pot lights, provides a warm ambiance and is anchored by a cozy fireplace, making it the ideal spot to unwind after a long day. Retreat to your luxurious renovated 5-piece ensuite bathroom, where relaxation is redefined with a jetted tub, separate shower, and double sinks creating a spa-like experience right at home. The basement features a kitchen, rec room, bedroom and bathroom. Enjoy unbeatable convenience with the Promenade Shopping Centre, major roadways, top-rated schools, and beautiful parks just moments away. |
| Extras: Austrian Crystal chandelier |
| Price | $1,788,000 |
| Taxes: | $6234.98 |
| Address: | 7 Glenbury Dr , Vaughan, L4J 7X5, Ontario |
| Lot Size: | 36.00 x 120.00 (Feet) |
| Directions/Cross Streets: | Bathurst/Centre |
| Rooms: | 9 |
| Rooms +: | 2 |
| Bedrooms: | 4 |
| Bedrooms +: | 1 |
| Kitchens: | 1 |
| Kitchens +: | 1 |
| Family Room: | Y |
| Basement: | Finished |
| Approximatly Age: | 31-50 |
| Property Type: | Detached |
| Style: | 2-Storey |
| Exterior: | Brick |
| Garage Type: | Attached |
| (Parking/)Drive: | Private |
| Drive Parking Spaces: | 4 |
| Pool: | None |
| Approximatly Age: | 31-50 |
| Approximatly Square Footage: | 2500-3000 |
| Fireplace/Stove: | Y |
| Heat Source: | Gas |
| Heat Type: | Forced Air |
| Central Air Conditioning: | Central Air |
| Laundry Level: | Main |
| Elevator Lift: | N |
| Sewers: | Sewers |
| Water: | Municipal |
$
%
Years
This calculator is for demonstration purposes only. Always consult a professional
financial advisor before making personal financial decisions.
| Although the information displayed is believed to be accurate, no warranties or representations are made of any kind. |
| EXP REALTY |
- Listing -1 of 0
|
|

Zannatal Ferdoush
Sales Representative
Dir:
647-528-1201
Bus:
647-528-1201
| Virtual Tour | Book Showing | Email a Friend |
Jump To:
At a Glance:
| Type: | Freehold - Detached |
| Area: | York |
| Municipality: | Vaughan |
| Neighbourhood: | Brownridge |
| Style: | 2-Storey |
| Lot Size: | 36.00 x 120.00(Feet) |
| Approximate Age: | 31-50 |
| Tax: | $6,234.98 |
| Maintenance Fee: | $0 |
| Beds: | 4+1 |
| Baths: | 4 |
| Garage: | 0 |
| Fireplace: | Y |
| Air Conditioning: | |
| Pool: | None |
Locatin Map:
Payment Calculator:

Listing added to your favorite list
Looking for resale homes?

By agreeing to Terms of Use, you will have ability to search up to 236927 listings and access to richer information than found on REALTOR.ca through my website.

