$799,900
Available - For Sale
Listing ID: W10433551
65 Allegro Dr , Brampton, L6Y 5Y4, Ontario
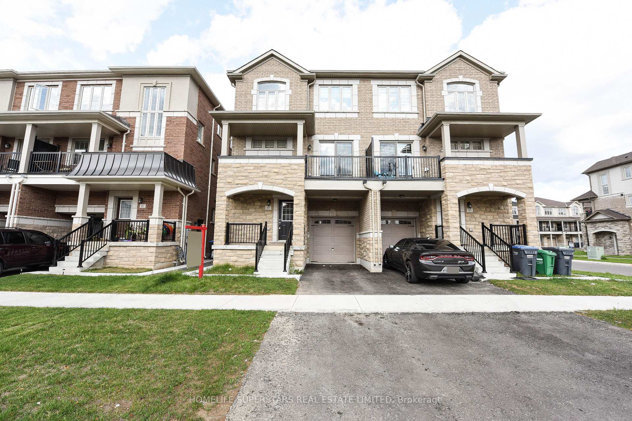
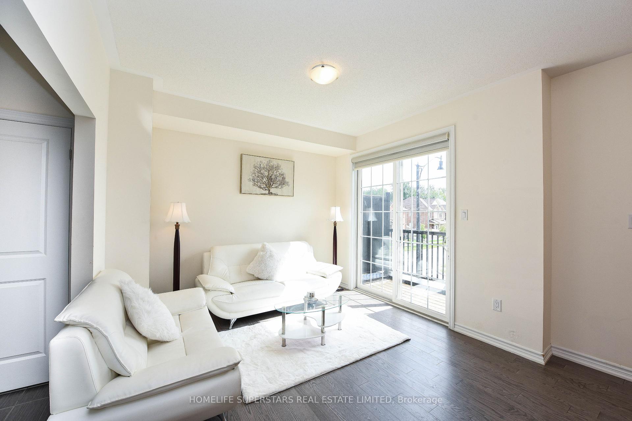
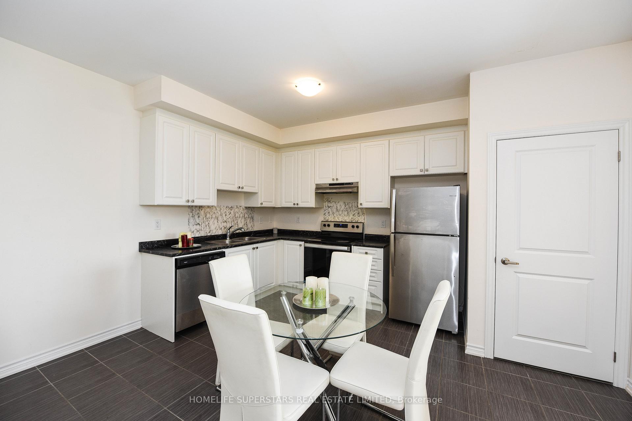
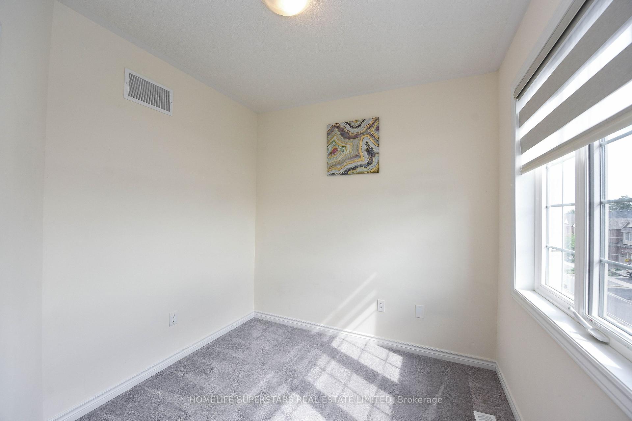
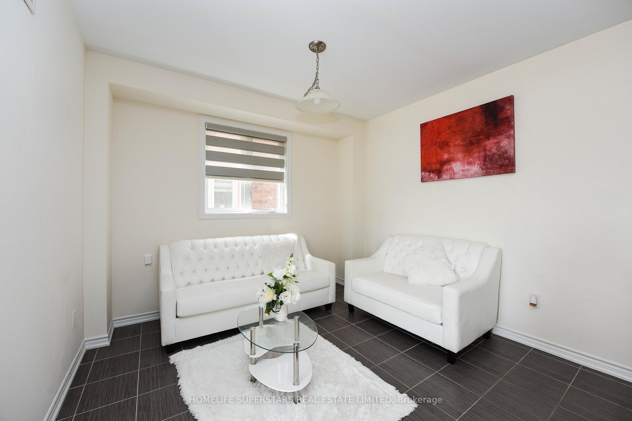
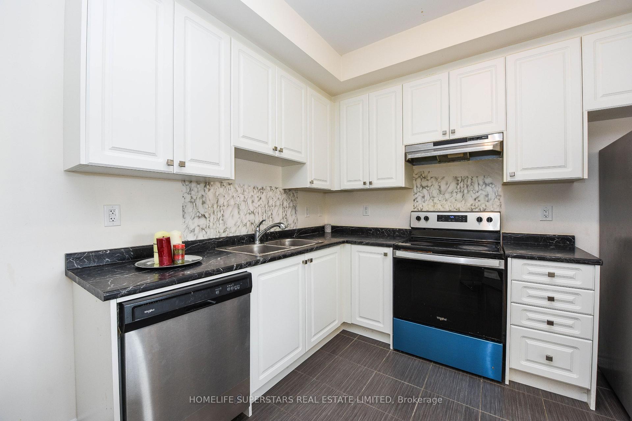
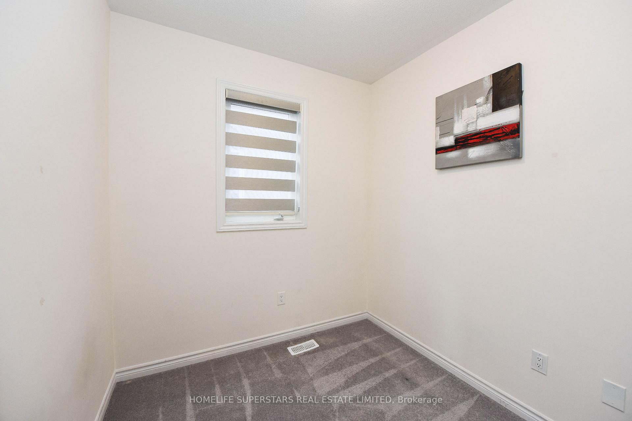
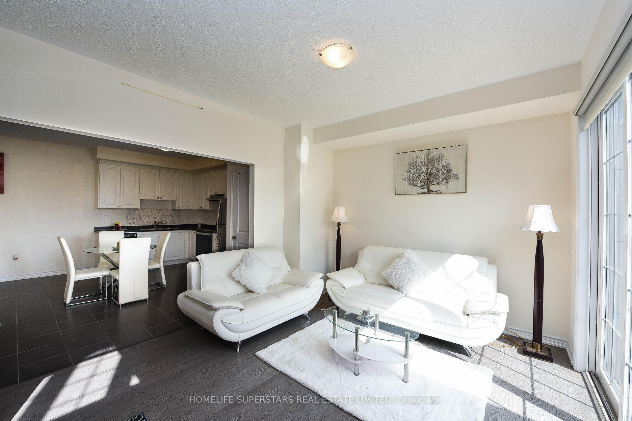
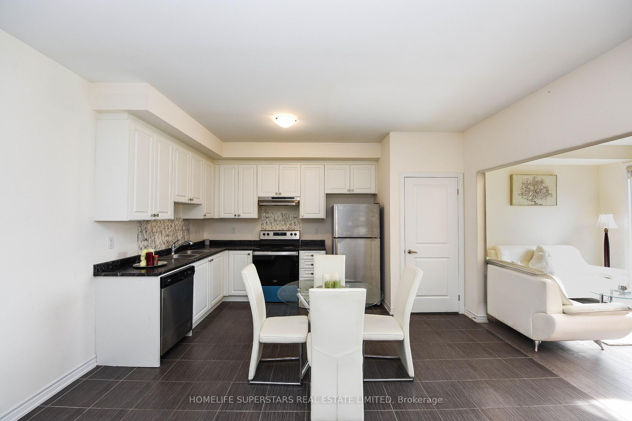
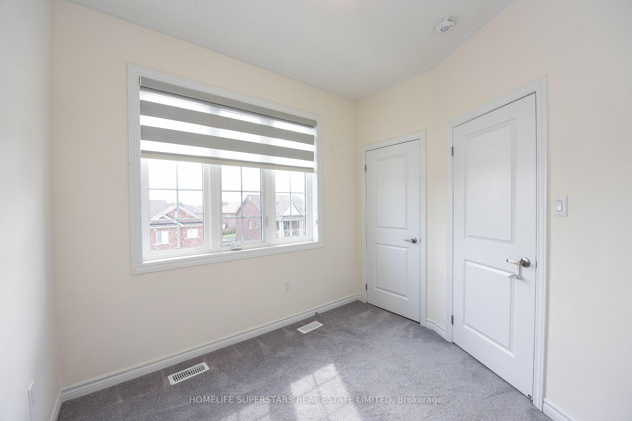
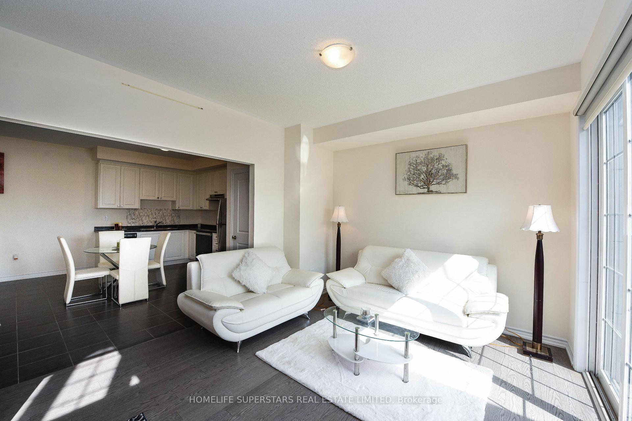
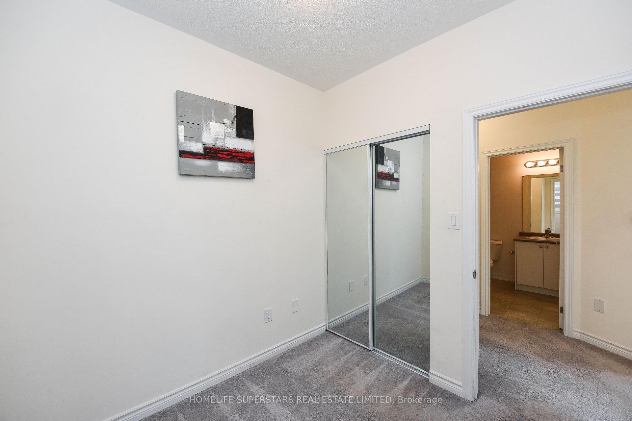
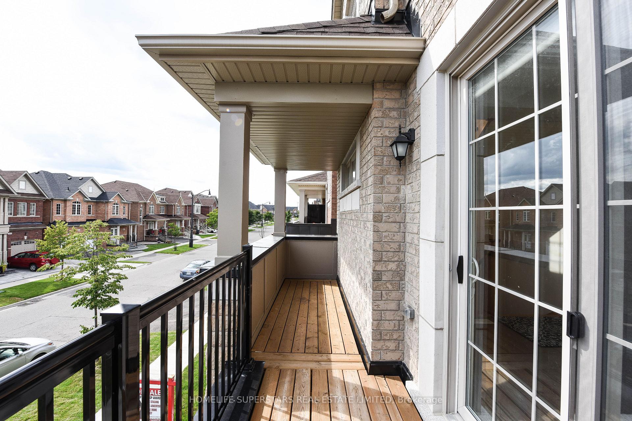













| Gorgeous Beauty! Gorgeous Community! Expensive Stone/Brick "A" Elevation! 9 Ft Ceiling on Main Floor + 9Ft Ceilings on Upper Floor! Main Home 3 Bedrooms On Upper Level! Ground Floor Has In-Law Suite With Separate Entrance By Builder And Includes 1 Bedroom Room & Full Washroom! In Addition, there is Unfinished Basement With Separate Entrance By Builder! Existing 4 Bedrooms and 3.5 Washrooms Total! Beautiful Open Concept! Hardwood Floors On Main! Oak Stairs! Balcony To Relax! Excellent Location! Exceptional Design! Designer Colors! |
| Extras: Excellent Location! Walk To Public Transport! Close To Everything! |
| Price | $799,900 |
| Taxes: | $5238.13 |
| Address: | 65 Allegro Dr , Brampton, L6Y 5Y4, Ontario |
| Lot Size: | 26.00 x 44.00 (Feet) |
| Directions/Cross Streets: | Queen St & Chinguacousy Rd |
| Rooms: | 9 |
| Bedrooms: | 3 |
| Bedrooms +: | 1 |
| Kitchens: | 1 |
| Family Room: | Y |
| Basement: | Unfinished |
| Property Type: | Semi-Detached |
| Style: | 3-Storey |
| Exterior: | Brick, Stone |
| Garage Type: | Built-In |
| (Parking/)Drive: | Private |
| Drive Parking Spaces: | 1 |
| Pool: | None |
| Approximatly Square Footage: | 1500-2000 |
| Fireplace/Stove: | N |
| Heat Source: | Gas |
| Heat Type: | Forced Air |
| Central Air Conditioning: | Central Air |
| Sewers: | Sewers |
| Water: | Municipal |
$
%
Years
This calculator is for demonstration purposes only. Always consult a professional
financial advisor before making personal financial decisions.
| Although the information displayed is believed to be accurate, no warranties or representations are made of any kind. |
| HOMELIFE SUPERSTARS REAL ESTATE LIMITED |
- Listing -1 of 0
|
|

Zannatal Ferdoush
Sales Representative
Dir:
647-528-1201
Bus:
647-528-1201
| Book Showing | Email a Friend |
Jump To:
At a Glance:
| Type: | Freehold - Semi-Detached |
| Area: | Peel |
| Municipality: | Brampton |
| Neighbourhood: | Credit Valley |
| Style: | 3-Storey |
| Lot Size: | 26.00 x 44.00(Feet) |
| Approximate Age: | |
| Tax: | $5,238.13 |
| Maintenance Fee: | $0 |
| Beds: | 3+1 |
| Baths: | 4 |
| Garage: | 0 |
| Fireplace: | N |
| Air Conditioning: | |
| Pool: | None |
Locatin Map:
Payment Calculator:

Listing added to your favorite list
Looking for resale homes?

By agreeing to Terms of Use, you will have ability to search up to 236927 listings and access to richer information than found on REALTOR.ca through my website.

