$2,050,000
Available - For Sale
Listing ID: E10440850
85 Oakridge Dr , Toronto, M1M 2A6, Ontario
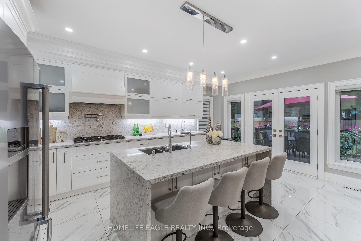
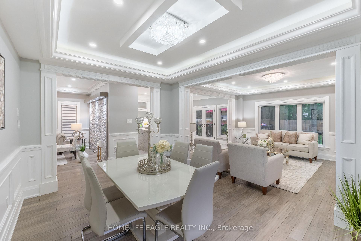
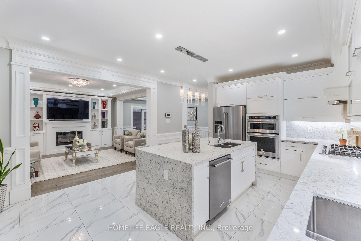
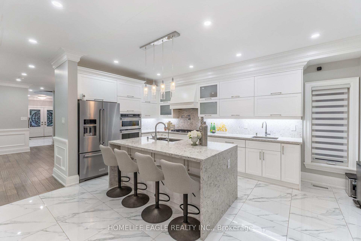
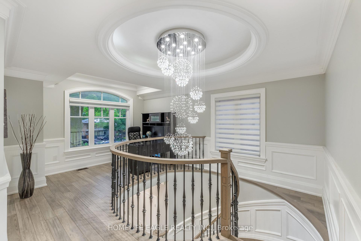
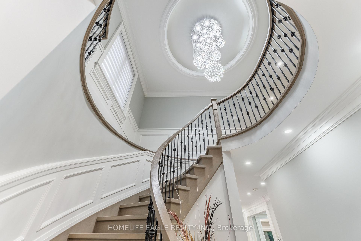
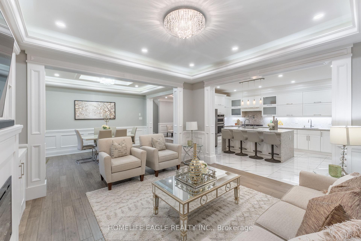
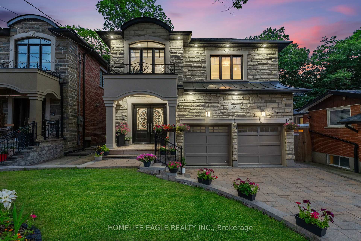
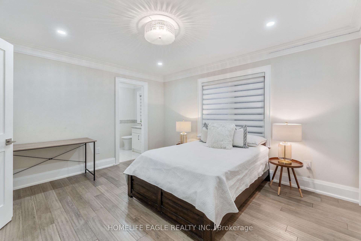
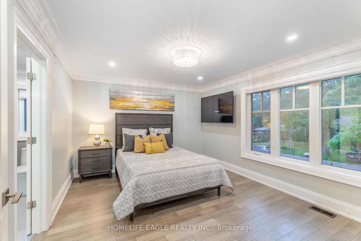
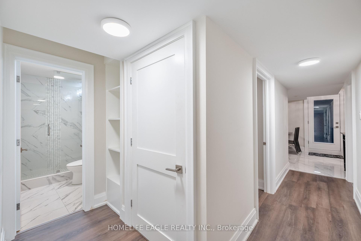
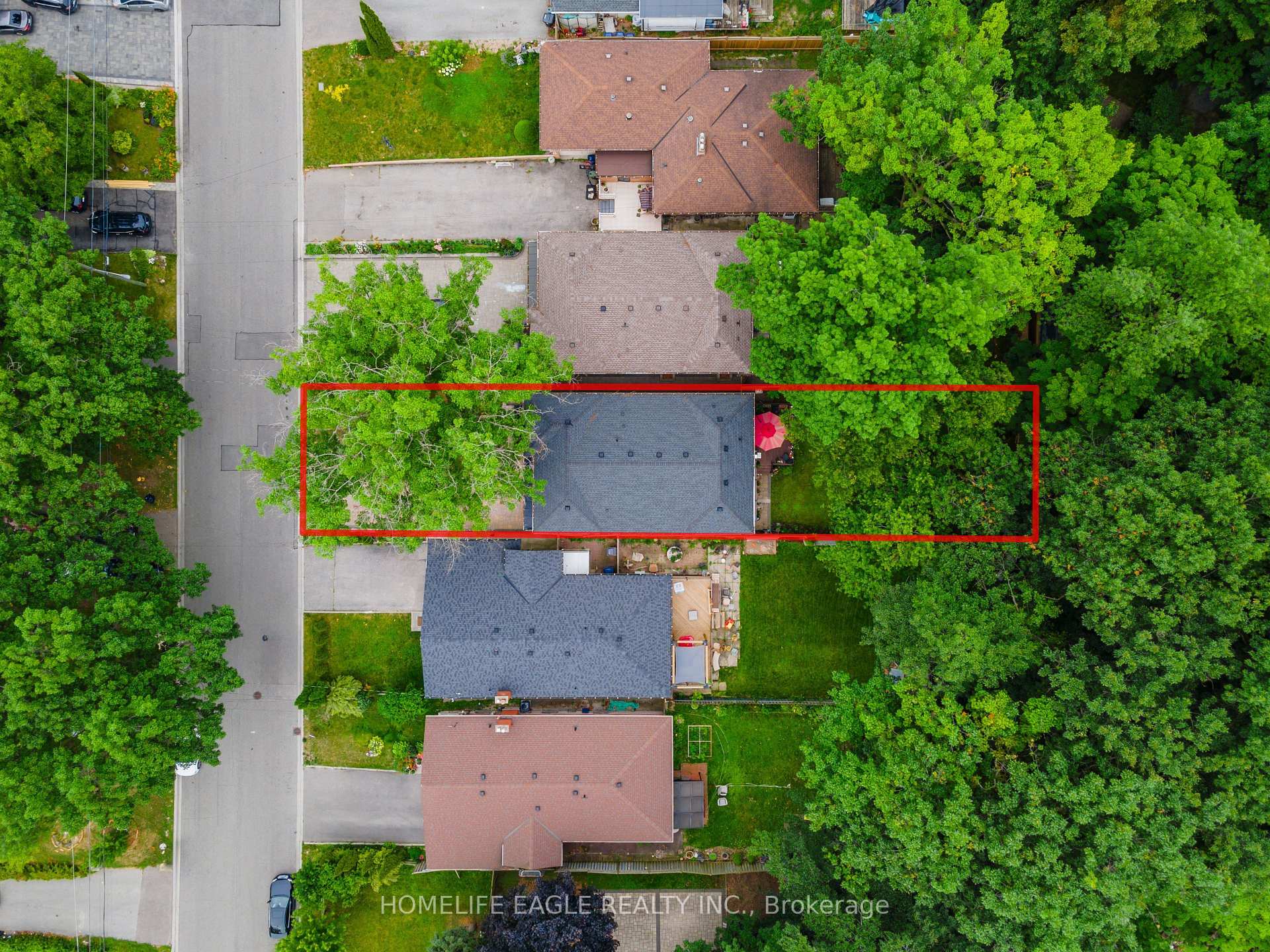
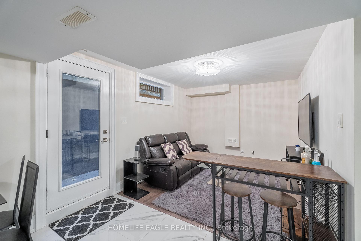
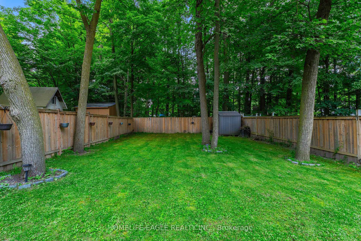
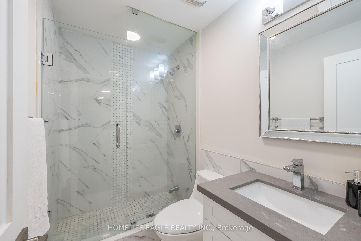
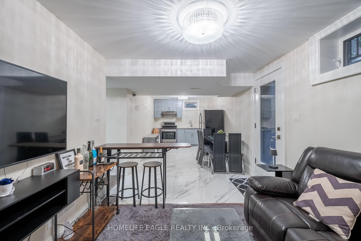
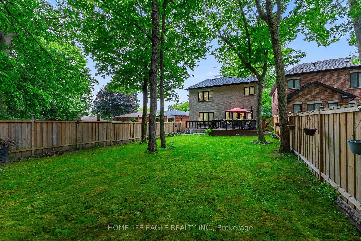
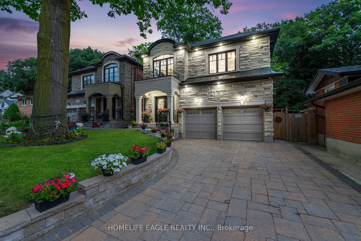
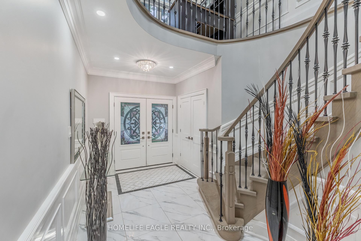
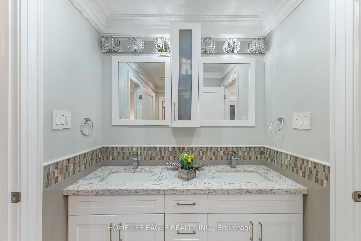
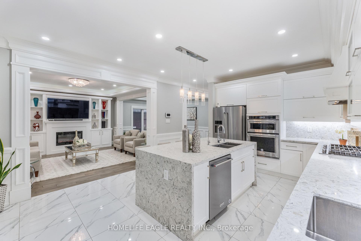
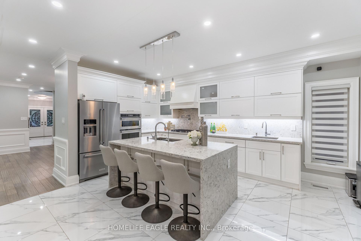
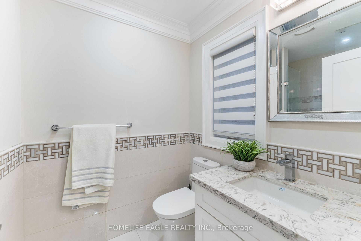
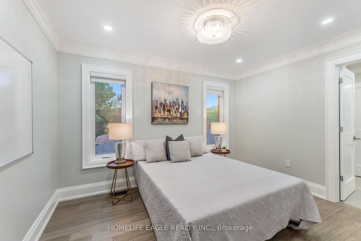
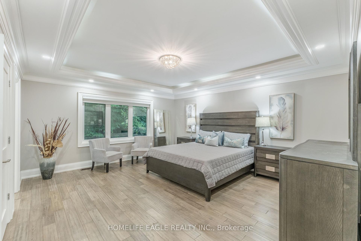
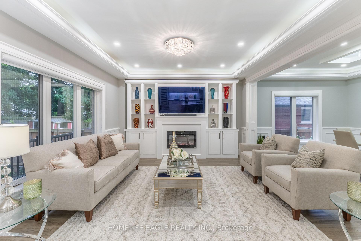
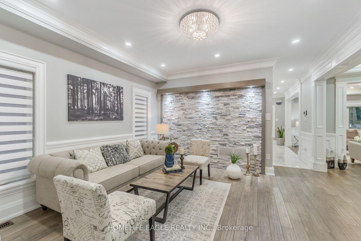
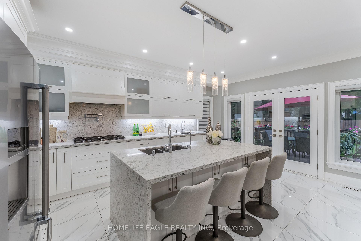
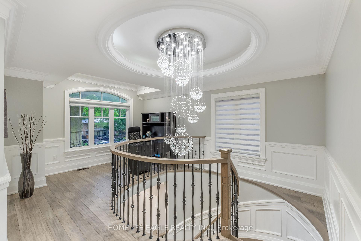
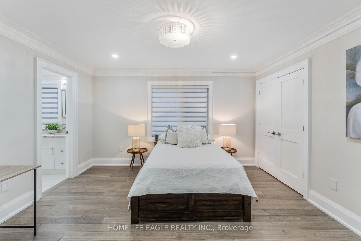
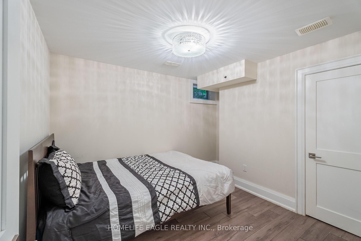
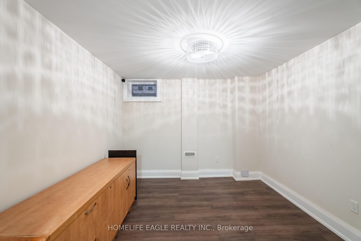
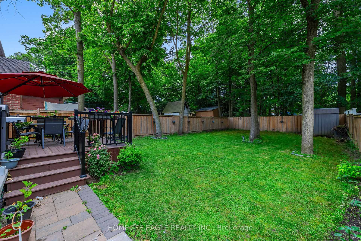
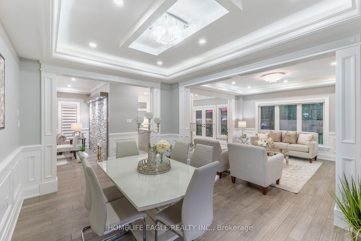
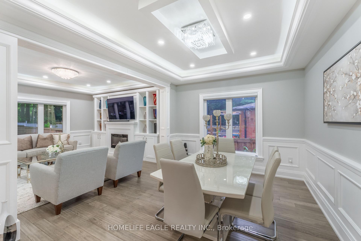
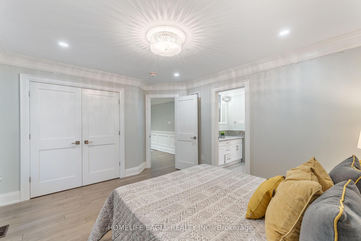
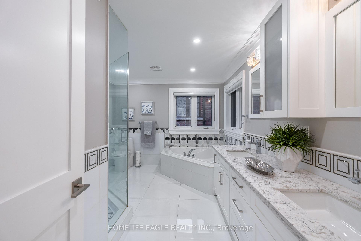
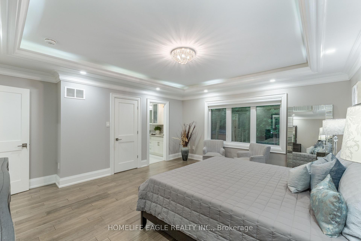
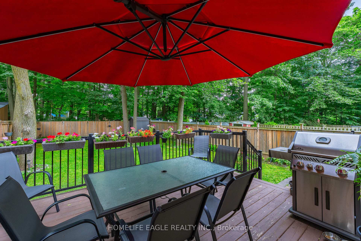
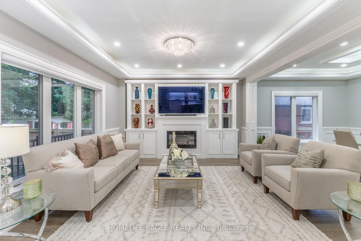
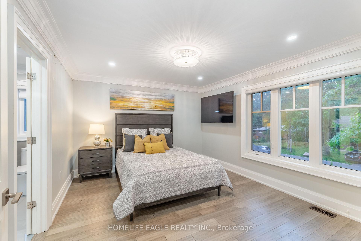
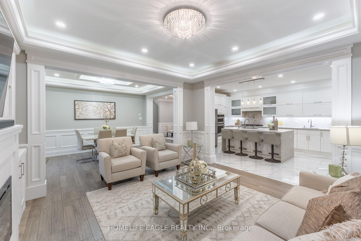










































| The Perfect Luxury 4+2 Bedroom Custom Dream Home In A Family Friendly Neighbourhood * Massive & Private 172 FT Deep Lot Backing On to Mature Trees * 5 Years New * Boasting 3,775 sqft of Luxury Living Space* Gorgeous Custom Stone Exterior * Soaring 18ft Domed Ceiling w/ Luxurious Chandelier & Spiraling Hardwood Staircase In The Foyer * Full Interlocking Stone Driveway * Custom Dream Kitchen W/ Quartz Waterfall Counters & Matching Backsplash + Large Centre Island + Triple Sinks + Oversized Pantry + Built-In Hi-End Kitchen Aid SS Appliances * Luxury Finished Throughout Including: 9FT Coffered Ceilings W/ Recessed Lighting * Hardwood Floors * Wainscoting * Accent Walls * Family Room w/ Custom Wall Unit + Modern Fireplace * Oversized Primary Bedroom W/ Gorgeous 5Pc Spa Like Ensuite + Large W/I Closets * Spacious Bedrooms w/ Connecting Bathrooms * 2nd Fl Laundry * Prof. Finished Bsmt Apt w/ 2 Bdrms + 1 Full Bath & 1 Washroom + Living/Dining + Rec Room * Large Deck & Much Much More! |
| Extras: Walk To Bluffers Beach, Transit, Schools, Trails, Shopping & So Much More! A Must See! |
| Price | $2,050,000 |
| Taxes: | $8032.00 |
| Address: | 85 Oakridge Dr , Toronto, M1M 2A6, Ontario |
| Lot Size: | 38.80 x 172.15 (Feet) |
| Directions/Cross Streets: | Kingston Rd & McCowan Rd |
| Rooms: | 14 |
| Rooms +: | 4 |
| Bedrooms: | 4 |
| Bedrooms +: | 2 |
| Kitchens: | 1 |
| Kitchens +: | 1 |
| Family Room: | Y |
| Basement: | Finished, Walk-Up |
| Approximatly Age: | 0-5 |
| Property Type: | Detached |
| Style: | 2-Storey |
| Exterior: | Brick, Stone |
| Garage Type: | Built-In |
| (Parking/)Drive: | Private |
| Drive Parking Spaces: | 5 |
| Pool: | None |
| Approximatly Age: | 0-5 |
| Approximatly Square Footage: | 3500-5000 |
| Fireplace/Stove: | Y |
| Heat Source: | Gas |
| Heat Type: | Forced Air |
| Central Air Conditioning: | Central Air |
| Sewers: | Sewers |
| Water: | Municipal |
$
%
Years
This calculator is for demonstration purposes only. Always consult a professional
financial advisor before making personal financial decisions.
| Although the information displayed is believed to be accurate, no warranties or representations are made of any kind. |
| HOMELIFE EAGLE REALTY INC. |
- Listing -1 of 0
|
|

Zannatal Ferdoush
Sales Representative
Dir:
647-528-1201
Bus:
647-528-1201
| Virtual Tour | Book Showing | Email a Friend |
Jump To:
At a Glance:
| Type: | Freehold - Detached |
| Area: | Toronto |
| Municipality: | Toronto |
| Neighbourhood: | Cliffcrest |
| Style: | 2-Storey |
| Lot Size: | 38.80 x 172.15(Feet) |
| Approximate Age: | 0-5 |
| Tax: | $8,032 |
| Maintenance Fee: | $0 |
| Beds: | 4+2 |
| Baths: | 6 |
| Garage: | 0 |
| Fireplace: | Y |
| Air Conditioning: | |
| Pool: | None |
Locatin Map:
Payment Calculator:

Listing added to your favorite list
Looking for resale homes?

By agreeing to Terms of Use, you will have ability to search up to 236927 listings and access to richer information than found on REALTOR.ca through my website.

