$1,149,900
Available - For Sale
Listing ID: W9381103
1207 Newell St , Milton, L9T 5R5, Ontario
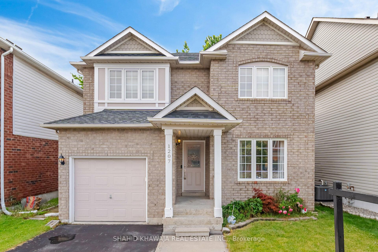
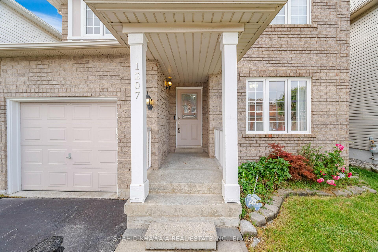
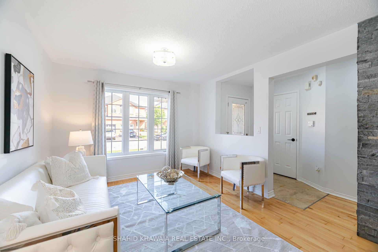
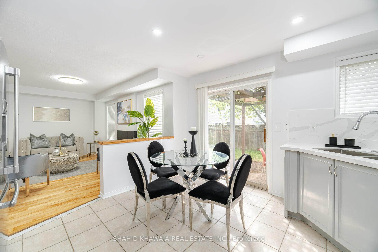
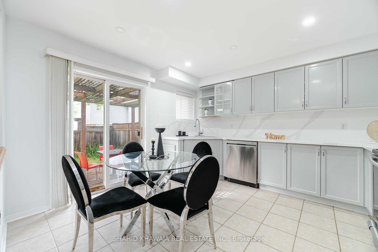
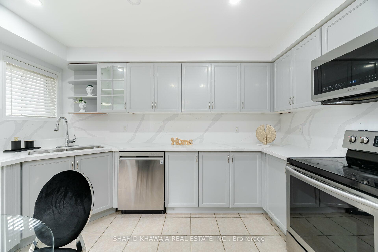
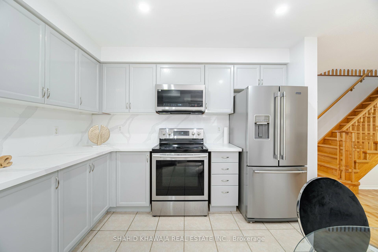
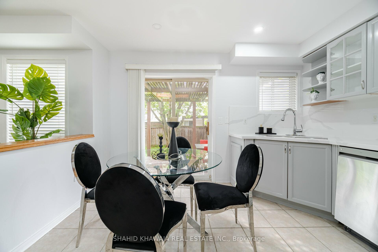
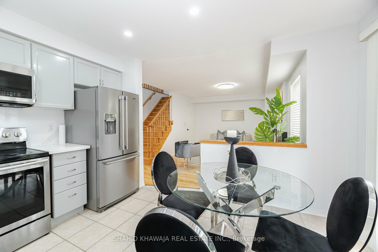
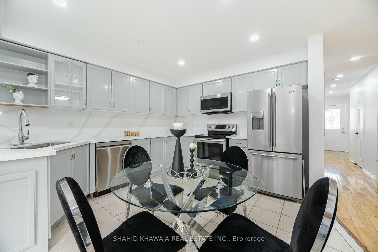
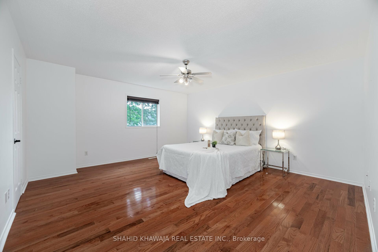
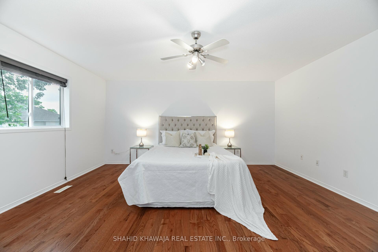
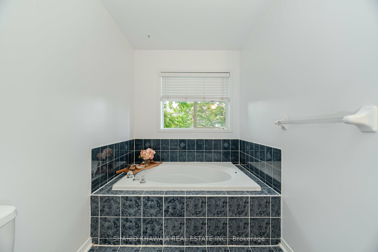
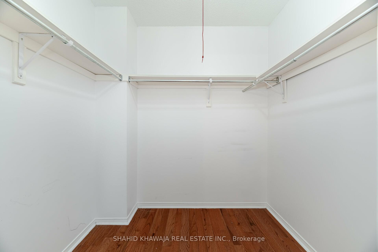
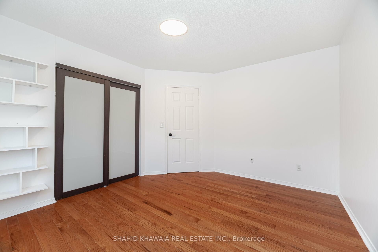
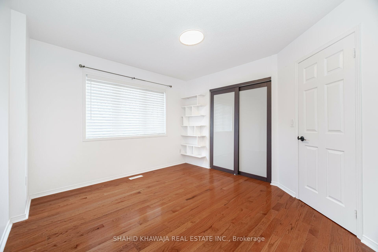
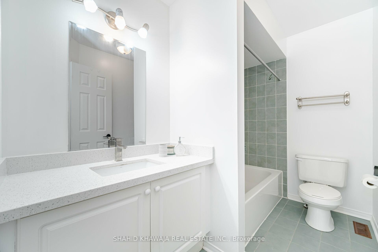
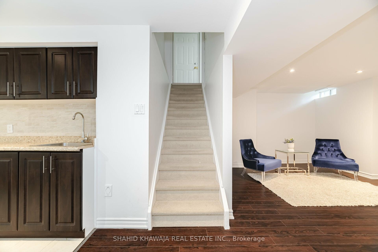
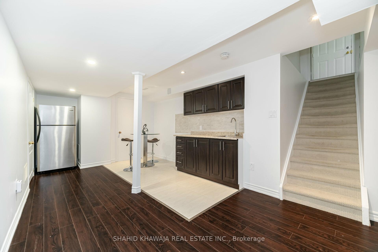
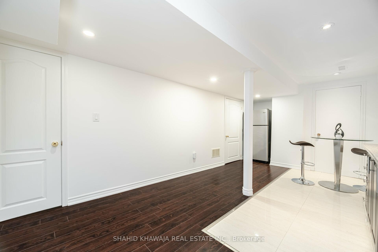
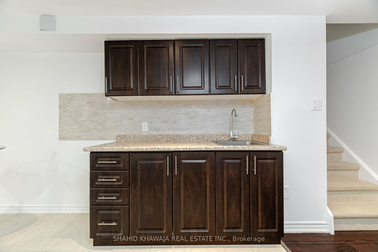
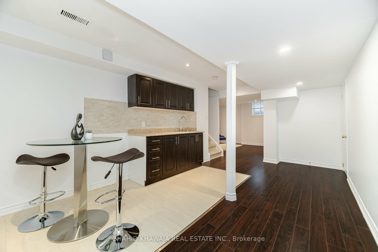
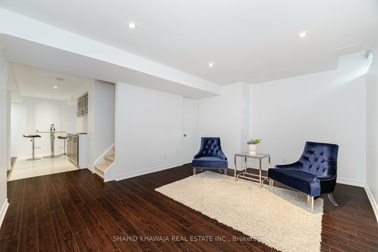
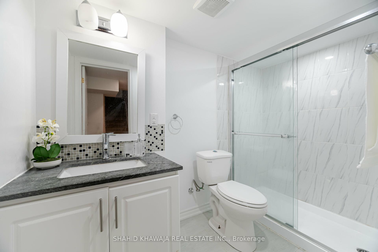
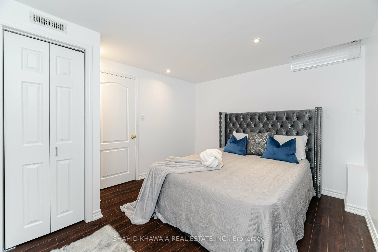
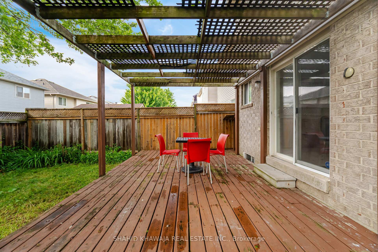
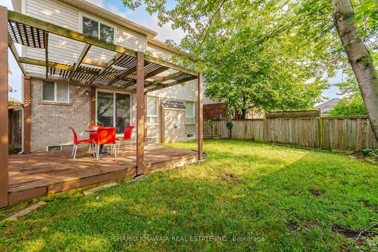
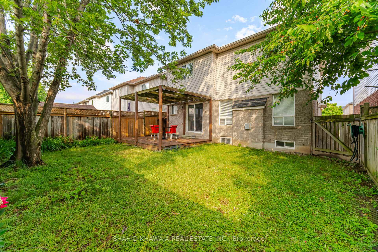
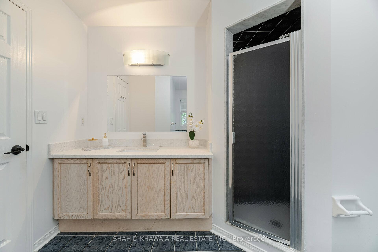
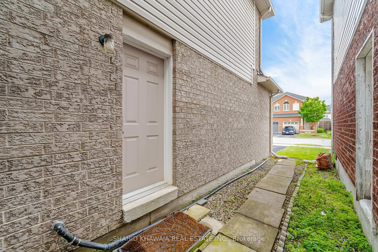
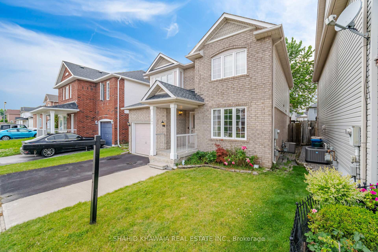
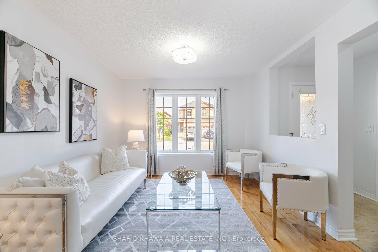
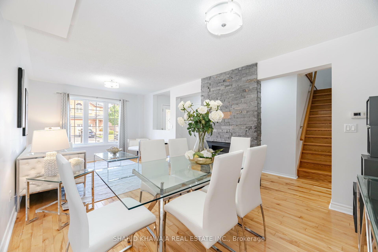
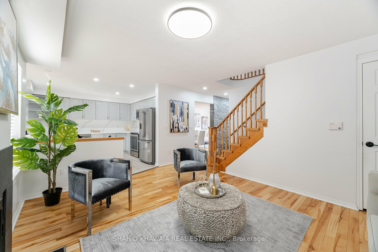
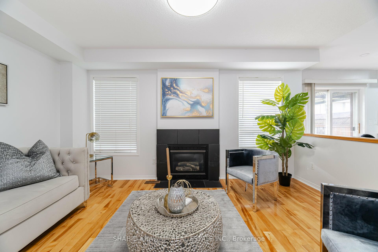
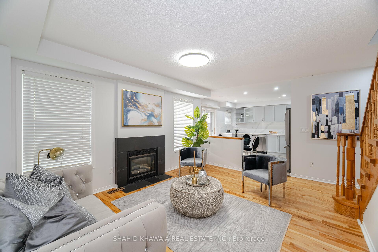




































| **View Virtual Tour***Stunning Upgraded 3+1Bedroom & 4 Bathroom + Finished Basement with A Separate Side Entrance which is Great for Extra Potential Income** Detached Home Located In Milton* *Featuring A Very Bright Functional Open Concept Layout**Spacious Living Room Featuring Accent Wall Overlooks Front yard & Spacious Dining Room with An Electric Fireplace * *No Carpet Anywhere, Hardwood Flooring & Pot Lights Throughout**Sun Filled Family Room With Gas Fireplace Overlooks Backyard**Upgraded & Fully Renovated Family Sized Kitchen is intricately Designed With Quartz Countertops , Custom Backsplash, Built--In Stainless Steel Appliances & Eat-in-Kitchen Space with Walk-Out To Backyard for All Outdoor Entertainments * *Spacious Primary Bedroom With 4 Piece Ensuite And A Walk-In Closet with Organizer * *Generous Sized Bedrooms With Decent Closet Sizes Boasting Another 4pc Bath * *There's A Separate Side Entrance From The Side Of The House To Access Professionally Finished Basement Offering A Large Bedroom, Living Room, Kitchen & A 3 Piece Bathroom That Can Be Easily Converted To A Full Rental Income Basement Apt For Extra Financial Support* *A Calming Fully Fenced Private Backyard Surrounded By Trees Featuring Custom Built-in massive Deck & Full Size Pergola for extra Shade* *5 Minutes To Milton Go Station & Highway 401** |
| Extras: **Closet Proximity To All Amenities, Schools, Public Transit, Supermarkets, Restaurants Minutes Away From Hwy 401 & 407 And Go Station*** |
| Price | $1,149,900 |
| Taxes: | $3909.50 |
| Address: | 1207 Newell St , Milton, L9T 5R5, Ontario |
| Lot Size: | 35.99 x 85.30 (Feet) |
| Directions/Cross Streets: | Off Of Maple - North Of Main |
| Rooms: | 7 |
| Rooms +: | 2 |
| Bedrooms: | 3 |
| Bedrooms +: | 1 |
| Kitchens: | 1 |
| Family Room: | Y |
| Basement: | Finished, Sep Entrance |
| Property Type: | Detached |
| Style: | 2-Storey |
| Exterior: | Brick |
| Garage Type: | Attached |
| (Parking/)Drive: | Private |
| Drive Parking Spaces: | 3 |
| Pool: | None |
| Fireplace/Stove: | Y |
| Heat Source: | Gas |
| Heat Type: | Forced Air |
| Central Air Conditioning: | Central Air |
| Sewers: | Sewers |
| Water: | Municipal |
$
%
Years
This calculator is for demonstration purposes only. Always consult a professional
financial advisor before making personal financial decisions.
| Although the information displayed is believed to be accurate, no warranties or representations are made of any kind. |
| SHAHID KHAWAJA REAL ESTATE INC. |
- Listing -1 of 0
|
|

Zannatal Ferdoush
Sales Representative
Dir:
647-528-1201
Bus:
647-528-1201
| Virtual Tour | Book Showing | Email a Friend |
Jump To:
At a Glance:
| Type: | Freehold - Detached |
| Area: | Halton |
| Municipality: | Milton |
| Neighbourhood: | Dempsey |
| Style: | 2-Storey |
| Lot Size: | 35.99 x 85.30(Feet) |
| Approximate Age: | |
| Tax: | $3,909.5 |
| Maintenance Fee: | $0 |
| Beds: | 3+1 |
| Baths: | 4 |
| Garage: | 0 |
| Fireplace: | Y |
| Air Conditioning: | |
| Pool: | None |
Locatin Map:
Payment Calculator:

Listing added to your favorite list
Looking for resale homes?

By agreeing to Terms of Use, you will have ability to search up to 236927 listings and access to richer information than found on REALTOR.ca through my website.

