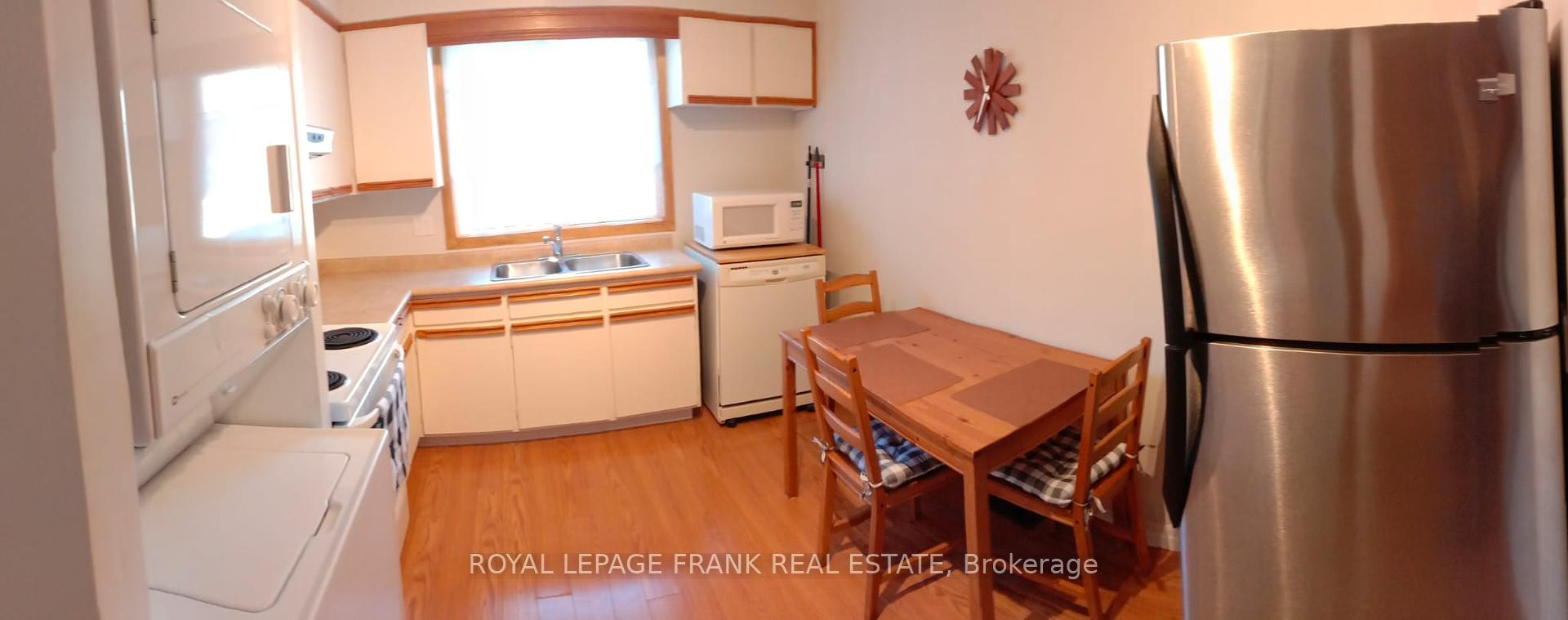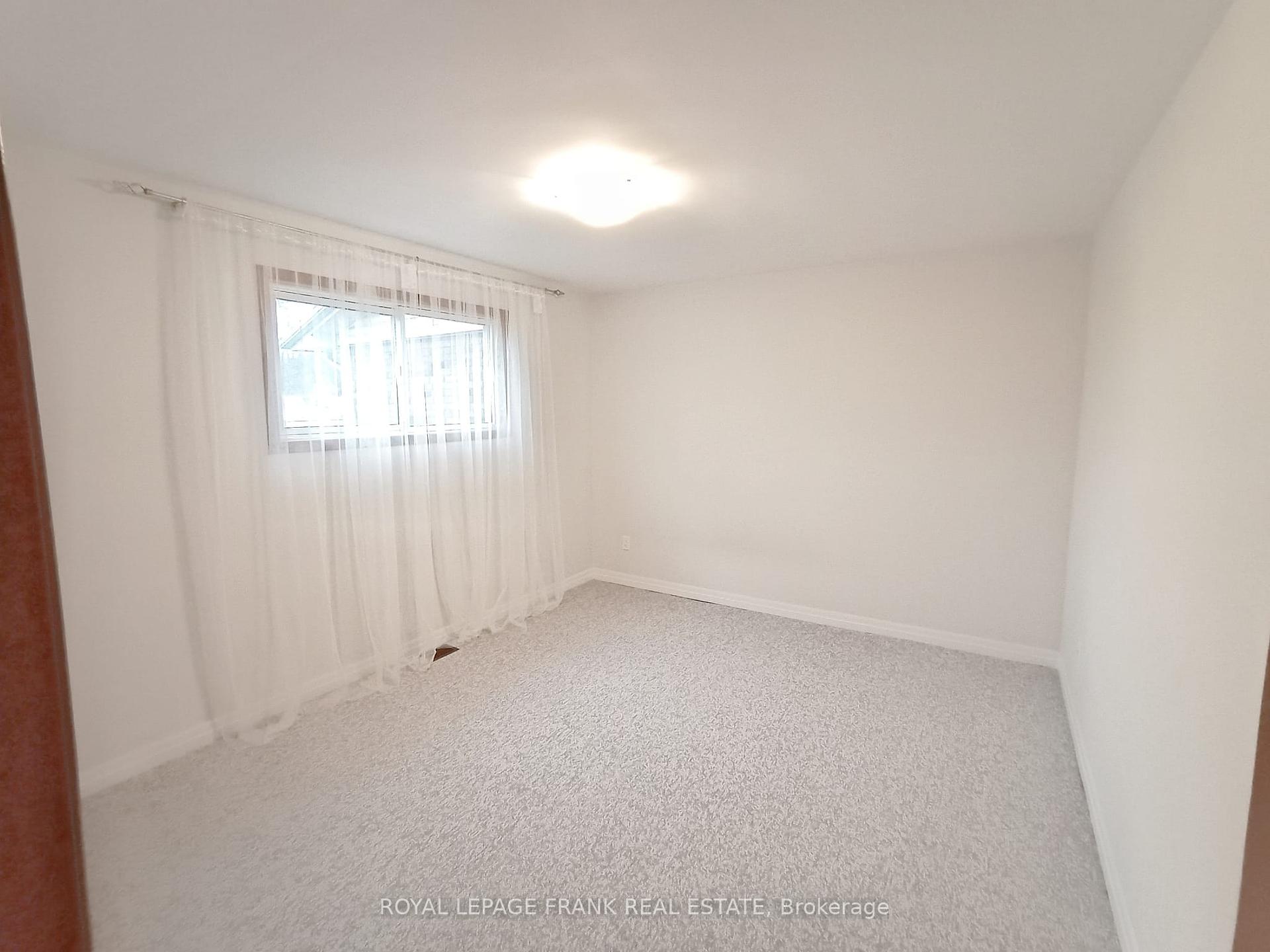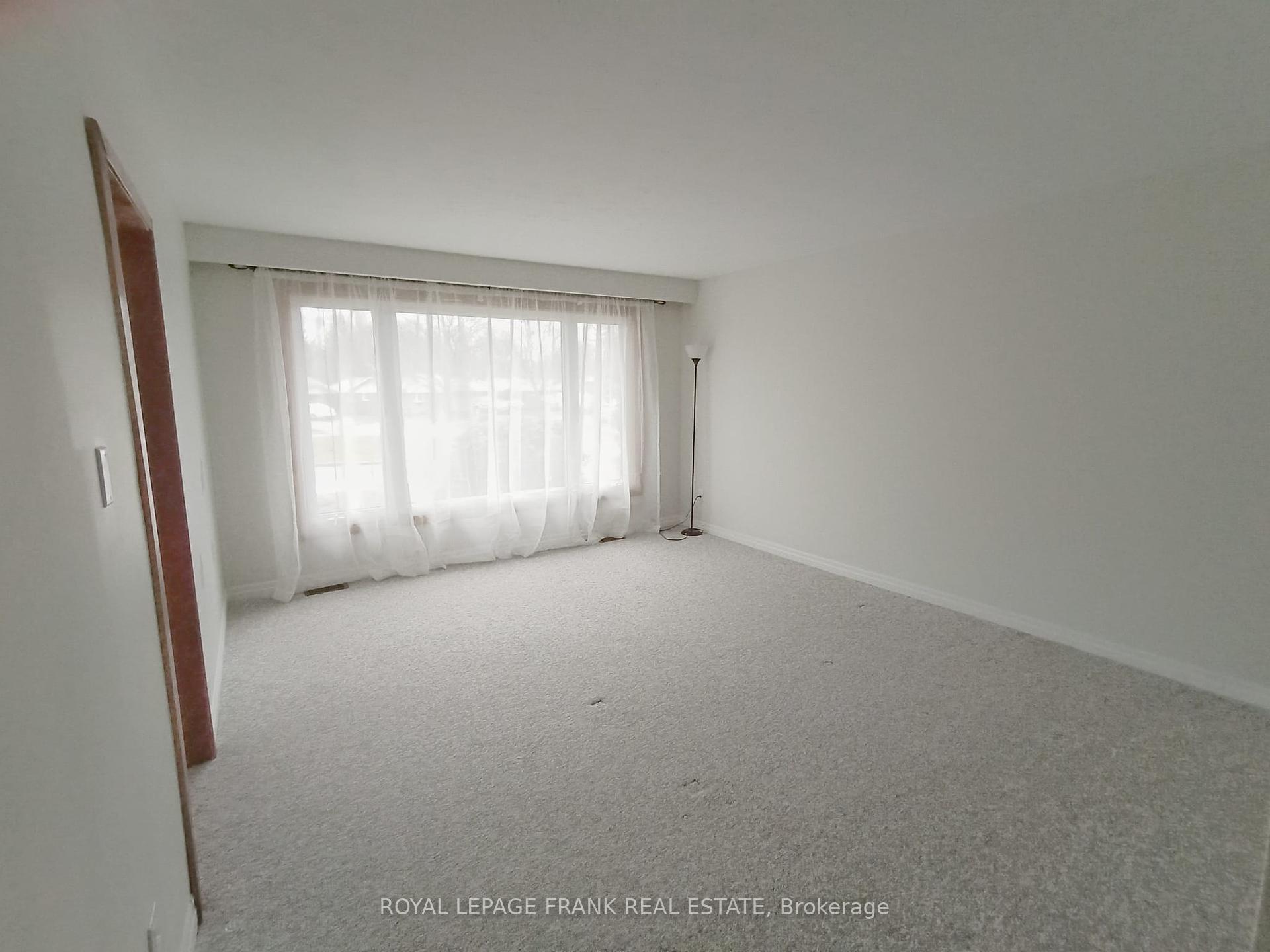$2,500
Available - For Rent
Listing ID: E10433650
926 Walnut Crt , Oshawa, L1H 2H9, Ontario


















| Discover the charm of this well-maintained main floor bungalow, featuring 3 spacious bedrooms and 1 bath, located in a picturesque Oshawa neighborhood on a safe family friendly court. This home combines retro style with modern comfort, making it a perfect choice for families or anyone looking to embrace a relaxing space to call home. This home has a welcoming living area that showcases delightful retro details, from its lovely fixtures to the warm, inviting colours. This space is perfect for relaxing or entertaining guests. The home features a functional kitchen is also equipped with ensuite laundry, B/I dishwasher and plenty of counter space for all your culinary adventures. Each bedroom is generously sized and filled with natural light, offering a cozy retreat at the end of your day. The bathroom has been maintained beautifully and provides all the necessities for your daily routine. Nestled on a beautiful court, this bungalow features a lovely backyard that opens directly onto a peaceful park. (main floor has use of the backyard & front yard, lower level has use of the side yard) Enjoy the convenience of having green space (park) right behind you & it's perfect for family outings, morning walks, or relaxing afternoons. Situated in a beautiful Oshawa area, you'll benefit from a friendly community atmosphere, with schools, shopping, and public transit just a short distance away & great for commuters with the 401 being only approx. a 3 min drive away! |
| Extras: This home has been meticulously maintained!!! Come and check it out. |
| Price | $2,500 |
| Address: | 926 Walnut Crt , Oshawa, L1H 2H9, Ontario |
| Directions/Cross Streets: | FLORELL DR AND WALNUT CRT |
| Rooms: | 7 |
| Bedrooms: | 3 |
| Bedrooms +: | |
| Kitchens: | 1 |
| Family Room: | N |
| Basement: | Apartment |
| Furnished: | N |
| Property Type: | Detached |
| Style: | Bungalow |
| Exterior: | Brick |
| Garage Type: | Attached |
| (Parking/)Drive: | Available |
| Drive Parking Spaces: | 2 |
| Pool: | None |
| Private Entrance: | Y |
| Property Features: | Park, Public Transit, Rec Centre, School |
| Parking Included: | Y |
| Fireplace/Stove: | N |
| Heat Source: | Gas |
| Heat Type: | Forced Air |
| Central Air Conditioning: | Central Air |
| Laundry Level: | Main |
| Sewers: | Sewers |
| Water: | Municipal |
| Although the information displayed is believed to be accurate, no warranties or representations are made of any kind. |
| ROYAL LEPAGE FRANK REAL ESTATE |
- Listing -1 of 0
|
|

Zannatal Ferdoush
Sales Representative
Dir:
647-528-1201
Bus:
647-528-1201
| Book Showing | Email a Friend |
Jump To:
At a Glance:
| Type: | Freehold - Detached |
| Area: | Durham |
| Municipality: | Oshawa |
| Neighbourhood: | Donevan |
| Style: | Bungalow |
| Lot Size: | x () |
| Approximate Age: | |
| Tax: | $0 |
| Maintenance Fee: | $0 |
| Beds: | 3 |
| Baths: | 1 |
| Garage: | 0 |
| Fireplace: | N |
| Air Conditioning: | |
| Pool: | None |
Locatin Map:

Listing added to your favorite list
Looking for resale homes?

By agreeing to Terms of Use, you will have ability to search up to 236927 listings and access to richer information than found on REALTOR.ca through my website.

