$1,849,888
Available - For Sale
Listing ID: X10440537
25 Prinyers Cove Cres , Prince Edward County, K0K 2T0, Ontario
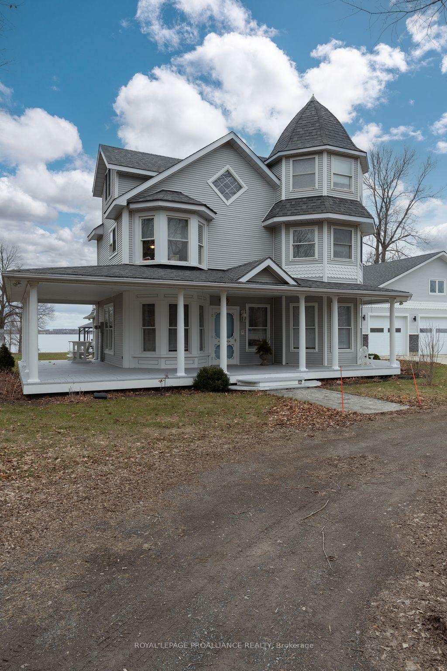



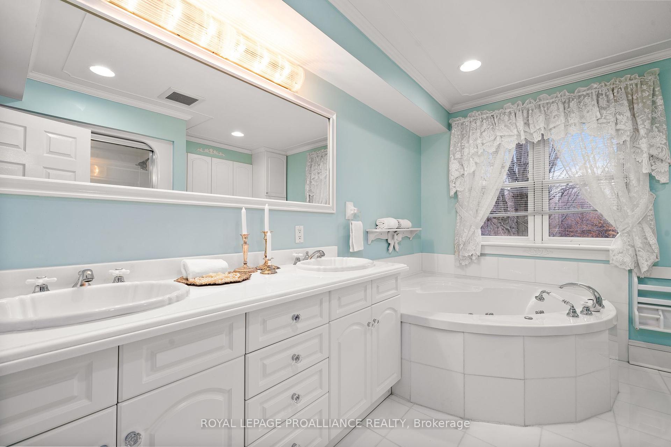
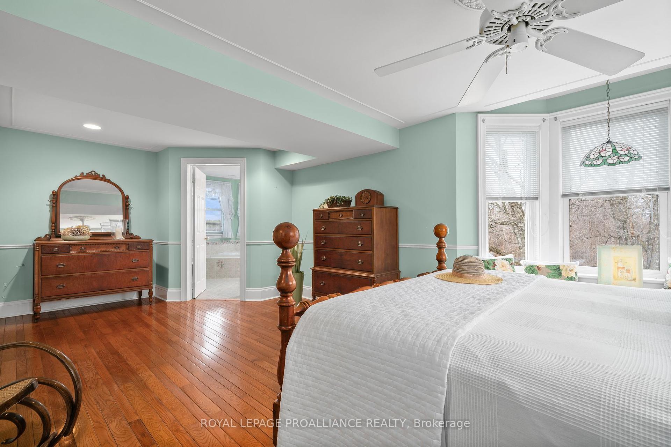
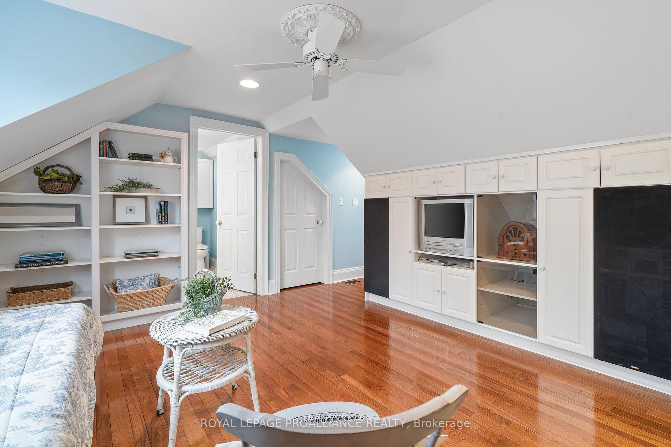






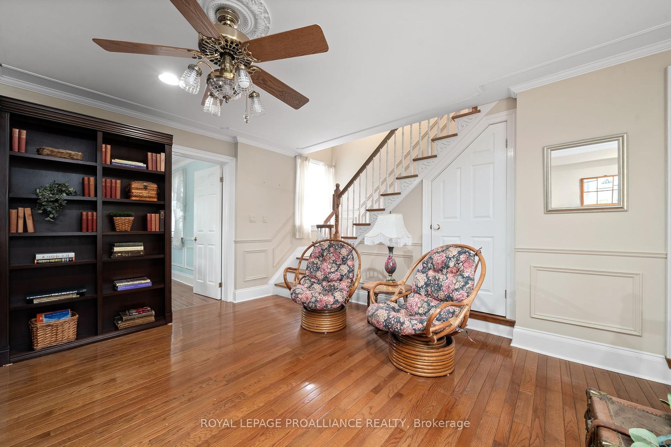

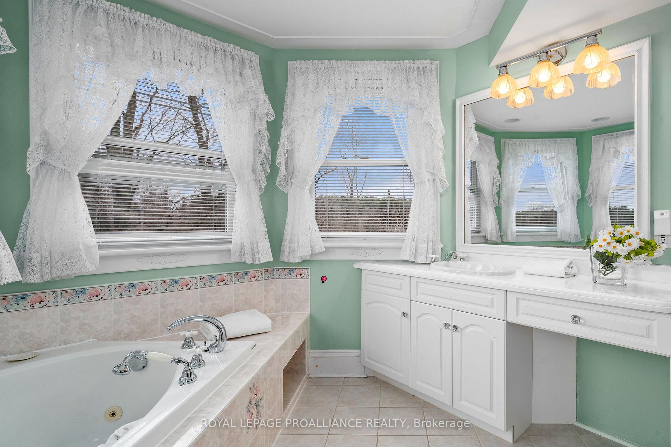
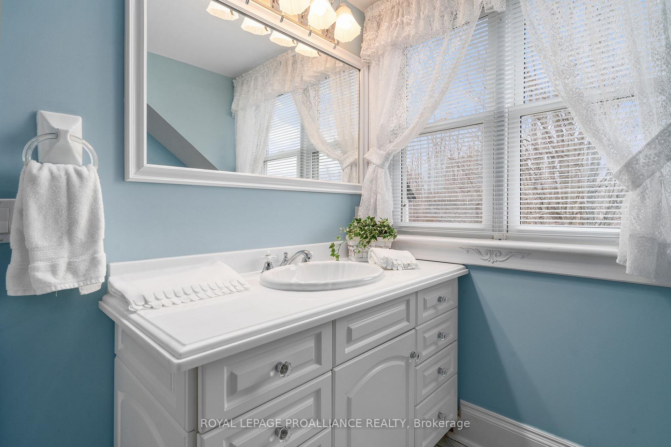






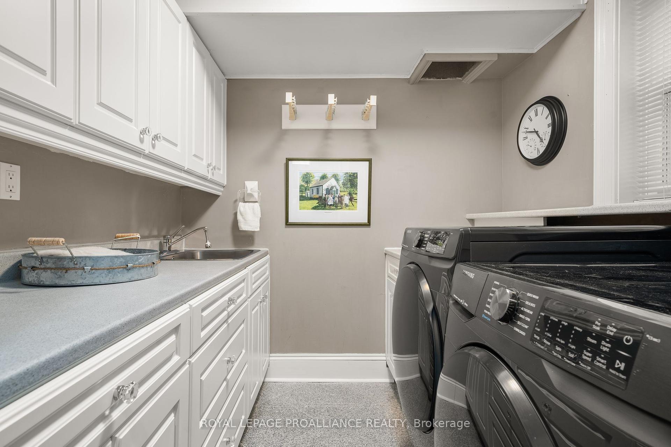







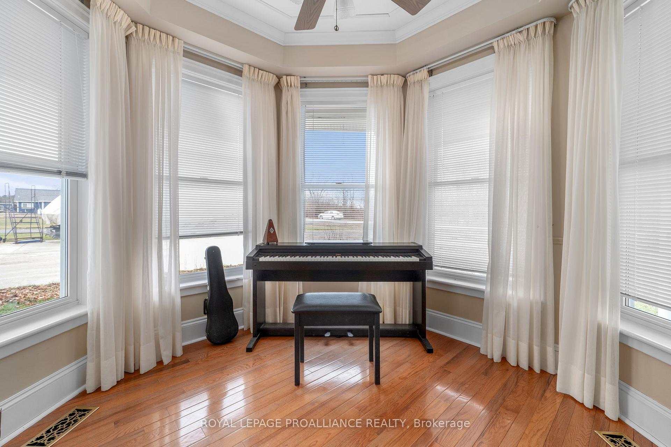


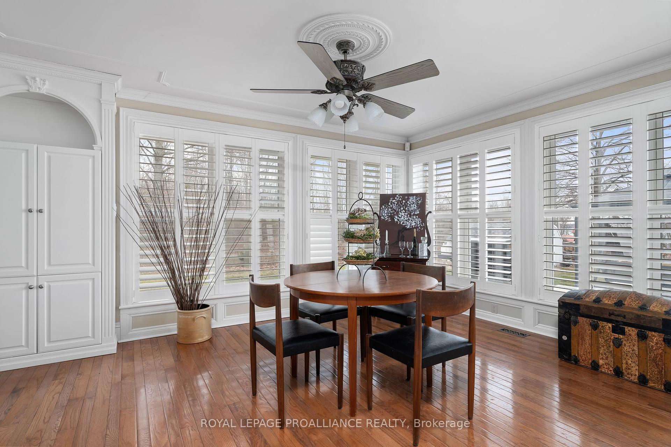


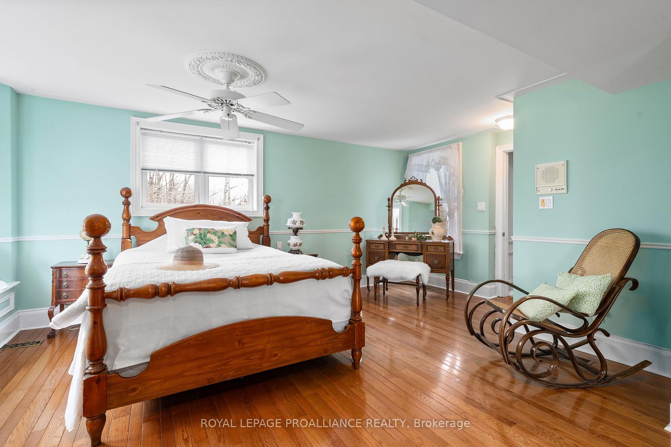
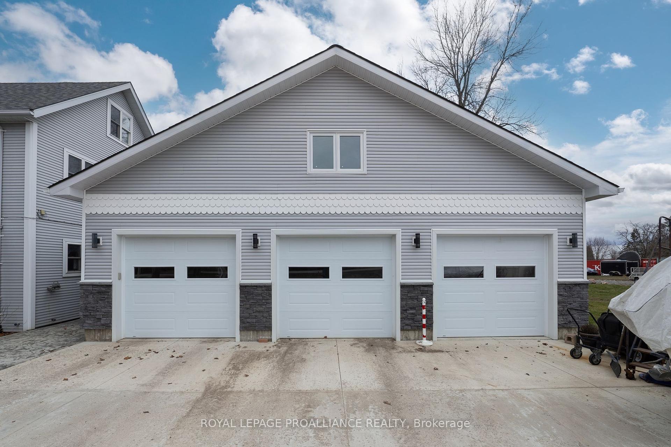









































| Exquisite Waterfront Estate on Adolphus Reach. Welcome to Adolphus Reach, where Victorian charm meets contemporary sophistication. Set on 2.47 acres of meticulously landscaped grounds, this estate provides a rare blend of privacy and prestige. This breathtaking waterfront estate boasts over 4000 sq ft of meticulously renovated living space, nestled on a picturesque lot with 125 feet of pristine shoreline. Perfectly blending historic allure with modern amenities, this home promises a lifestyle of elegance and comfort. The main floor impresses with grand sitting and living rooms, while the fully updated kitchen features top-of-the-line Sub-Zero and Viking designer series appliances, perfect for culinary enthusiasts. The expansive family room is wrapped in custom California shutters and offers a serene space to enjoy with family and friends. On the second floor you'll find two elegantly appointed bedrooms, each with its own full ensuite bathroom. The master suite is a sanctuary of relaxation, offering a private enclosed sunroom and terrace with sweeping views of the grounds and the tranquil waters of Adolphus Reach. The third floor offers a spacious office space and a private suite that includes a living space and ensuite. A large three-car garage with a loft, and still enough room for a workshop, is sure to accommodates all your needs. Unwind in the hot tub, covered by a stylish gazebo, or relax on the back deck while savoring the stunning waterfront views. Experience the ultimate in luxury, privacy, and natural beauty. |
| Extras: 2.47 acre waterfront. Quiet, peaceful, stunning sunsets, great fishing, great kayaking, boat launch 800m, Marina 2.5 km docking available, bald eagles - sighted. |
| Price | $1,849,888 |
| Taxes: | $9576.69 |
| Assessment: | $791000 |
| Assessment Year: | 2024 |
| Address: | 25 Prinyers Cove Cres , Prince Edward County, K0K 2T0, Ontario |
| Lot Size: | 125.90 x 778.58 (Feet) |
| Acreage: | 2-4.99 |
| Directions/Cross Streets: | Cty Rd.7/Prinyers Cove Cres. |
| Rooms: | 20 |
| Rooms +: | 1 |
| Bedrooms: | 3 |
| Bedrooms +: | |
| Kitchens: | 1 |
| Family Room: | Y |
| Basement: | Part Fin |
| Approximatly Age: | 100+ |
| Property Type: | Detached |
| Style: | 3-Storey |
| Exterior: | Vinyl Siding |
| Garage Type: | Attached |
| (Parking/)Drive: | Circular |
| Drive Parking Spaces: | 6 |
| Pool: | None |
| Approximatly Age: | 100+ |
| Approximatly Square Footage: | 3500-5000 |
| Property Features: | Hospital, Lake/Pond, Level, Library, Park |
| Fireplace/Stove: | Y |
| Heat Source: | Propane |
| Heat Type: | Forced Air |
| Central Air Conditioning: | Central Air |
| Laundry Level: | Main |
| Elevator Lift: | N |
| Sewers: | Septic |
| Water: | Well |
| Water Supply Types: | Drilled Well |
| Utilities-Cable: | A |
| Utilities-Hydro: | Y |
| Utilities-Gas: | N |
| Utilities-Telephone: | A |
$
%
Years
This calculator is for demonstration purposes only. Always consult a professional
financial advisor before making personal financial decisions.
| Although the information displayed is believed to be accurate, no warranties or representations are made of any kind. |
| ROYAL LEPAGE PROALLIANCE REALTY |
- Listing -1 of 0
|
|

Zannatal Ferdoush
Sales Representative
Dir:
647-528-1201
Bus:
647-528-1201
| Virtual Tour | Book Showing | Email a Friend |
Jump To:
At a Glance:
| Type: | Freehold - Detached |
| Area: | Prince Edward County |
| Municipality: | Prince Edward County |
| Neighbourhood: | Picton |
| Style: | 3-Storey |
| Lot Size: | 125.90 x 778.58(Feet) |
| Approximate Age: | 100+ |
| Tax: | $9,576.69 |
| Maintenance Fee: | $0 |
| Beds: | 3 |
| Baths: | 4 |
| Garage: | 0 |
| Fireplace: | Y |
| Air Conditioning: | |
| Pool: | None |
Locatin Map:
Payment Calculator:

Listing added to your favorite list
Looking for resale homes?

By agreeing to Terms of Use, you will have ability to search up to 236927 listings and access to richer information than found on REALTOR.ca through my website.

