$1,988,000
Available - For Sale
Listing ID: W10434130
3057 Gardenia Gate , Oakville, L6M 0Y8, Ontario
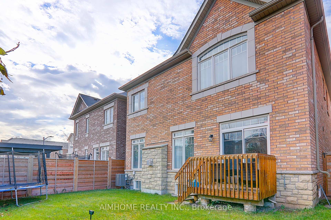
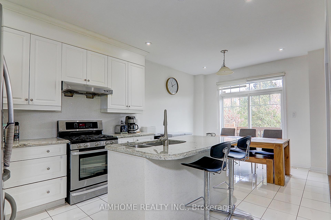
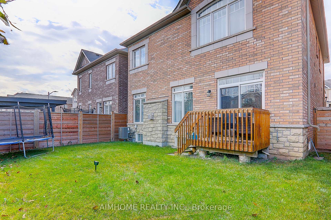
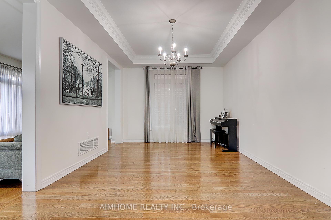
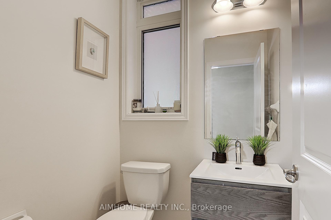
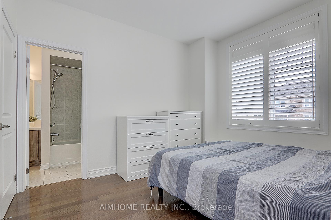
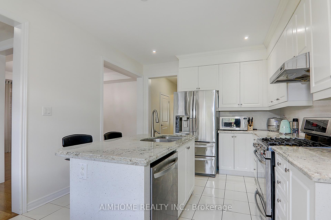
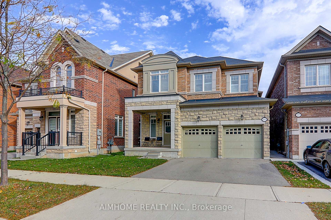
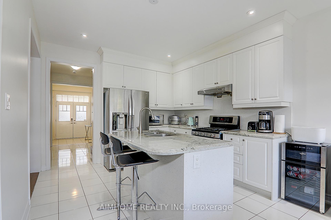
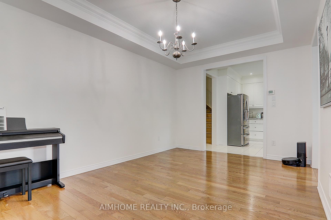
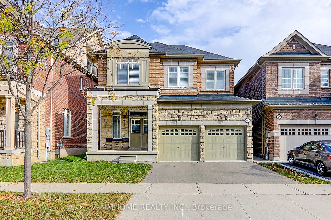
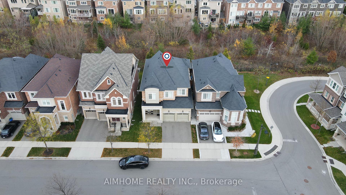
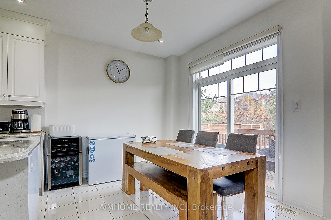
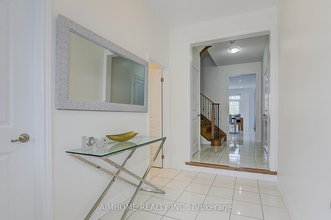
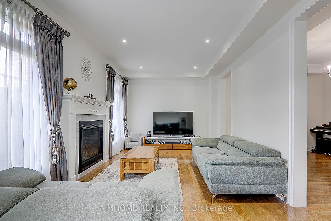
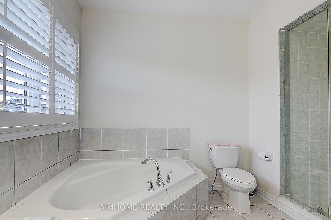
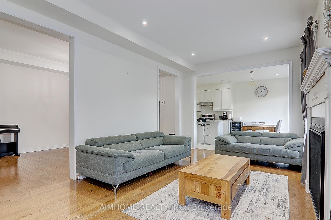
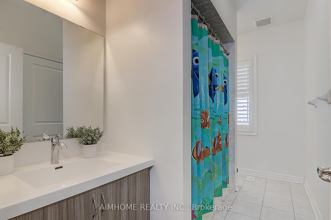
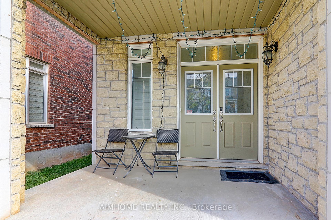
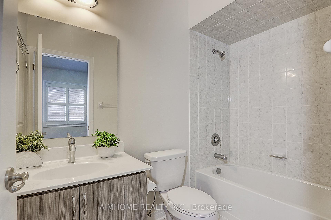
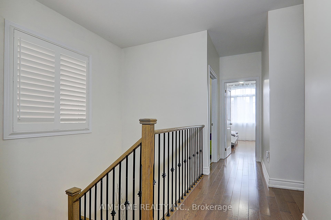
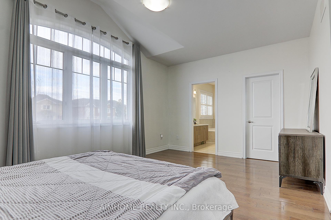
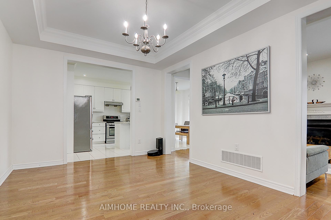
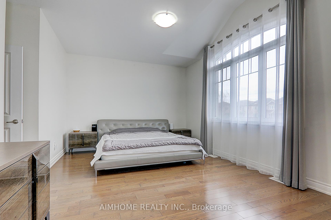
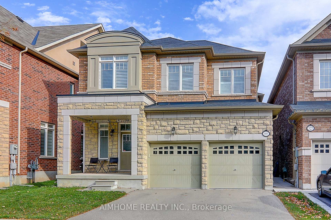
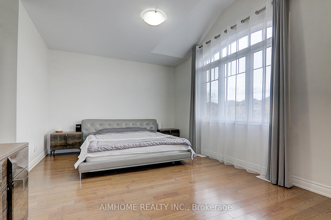
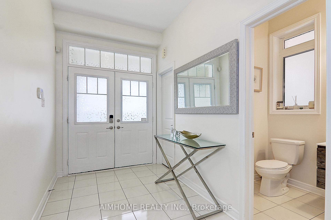
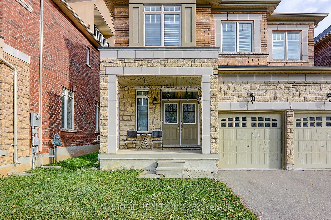
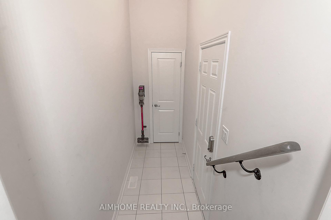
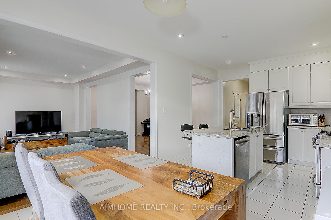
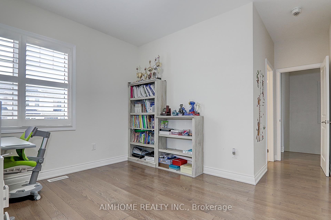
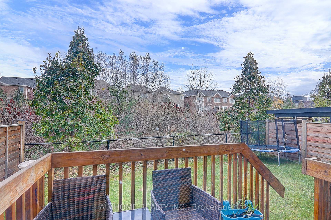
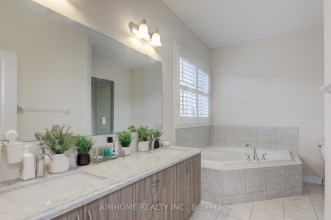
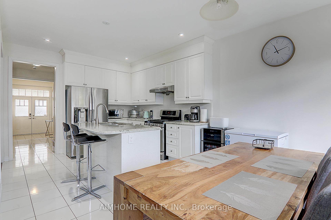
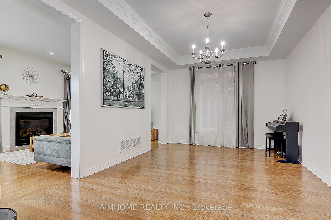
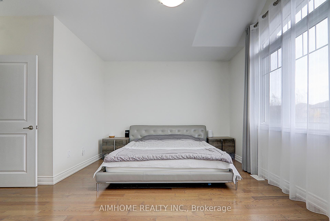
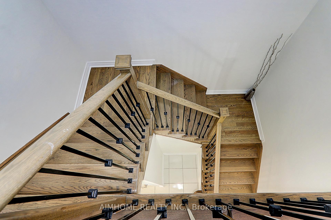
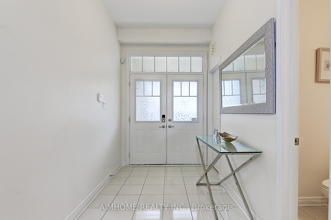
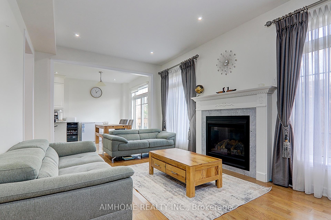
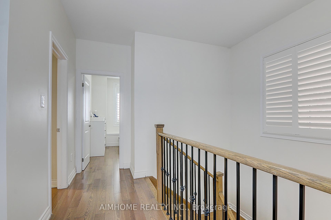
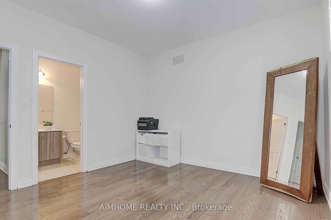
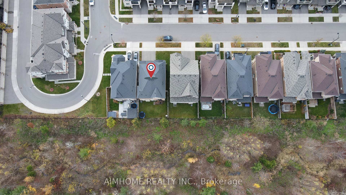
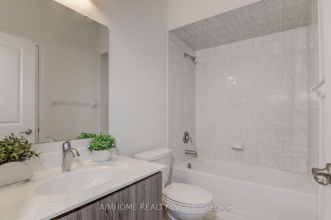
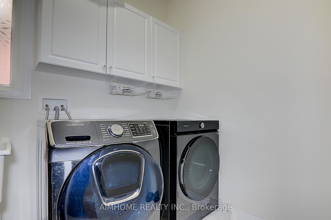
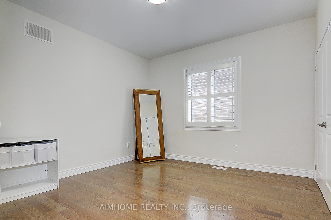
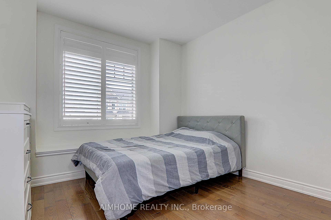
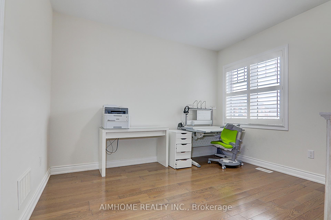















































| A Spectacular Luxurious 4-Bed, 4-Bath Detached Home Situated in One Of The Finest Streets Of Preserve Oakville! Located quite road. Large Impressive Entry Door & Foyer, with Smooth Ceiling, Hardwood Floor, first and second floor . Pot Lights Throughout Main. Countertop & Central Island, Walking to Family Room Where Exudes Warmth & Comfort With Gas Fireplace, Smooth Ceiling & Extra Large Window. Located Just Steps From Trails, Parks, Top-rated schools. Close to Hospital, Hwy and Many Local Amenities. This is a Fantastic Opportunity to Live in The Prestigious Preserve Community and Enjoy the Life You've Always Dream of! |
| Extras: Seller is realtor |
| Price | $1,988,000 |
| Taxes: | $7608.03 |
| Address: | 3057 Gardenia Gate , Oakville, L6M 0Y8, Ontario |
| Lot Size: | 38.44 x 93.00 (Feet) |
| Directions/Cross Streets: | Dundas st w and preserve dr |
| Rooms: | 10 |
| Bedrooms: | 4 |
| Bedrooms +: | |
| Kitchens: | 1 |
| Family Room: | Y |
| Basement: | Unfinished |
| Property Type: | Detached |
| Style: | 2-Storey |
| Exterior: | Stone |
| Garage Type: | Attached |
| (Parking/)Drive: | Pvt Double |
| Drive Parking Spaces: | 2 |
| Pool: | None |
| Fireplace/Stove: | Y |
| Heat Source: | Gas |
| Heat Type: | Forced Air |
| Central Air Conditioning: | Central Air |
| Sewers: | None |
| Water: | Municipal |
$
%
Years
This calculator is for demonstration purposes only. Always consult a professional
financial advisor before making personal financial decisions.
| Although the information displayed is believed to be accurate, no warranties or representations are made of any kind. |
| AIMHOME REALTY INC. |
- Listing -1 of 0
|
|

Zannatal Ferdoush
Sales Representative
Dir:
647-528-1201
Bus:
647-528-1201
| Book Showing | Email a Friend |
Jump To:
At a Glance:
| Type: | Freehold - Detached |
| Area: | Halton |
| Municipality: | Oakville |
| Neighbourhood: | Rural Oakville |
| Style: | 2-Storey |
| Lot Size: | 38.44 x 93.00(Feet) |
| Approximate Age: | |
| Tax: | $7,608.03 |
| Maintenance Fee: | $0 |
| Beds: | 4 |
| Baths: | 4 |
| Garage: | 0 |
| Fireplace: | Y |
| Air Conditioning: | |
| Pool: | None |
Locatin Map:
Payment Calculator:

Listing added to your favorite list
Looking for resale homes?

By agreeing to Terms of Use, you will have ability to search up to 236927 listings and access to richer information than found on REALTOR.ca through my website.

