$1,119,000
Available - For Sale
Listing ID: W10433517
26 Bigham Cres , Toronto, M9C 5C6, Ontario
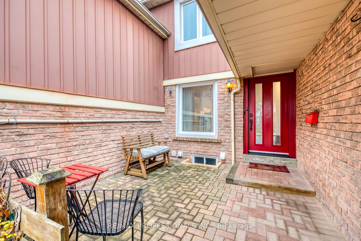
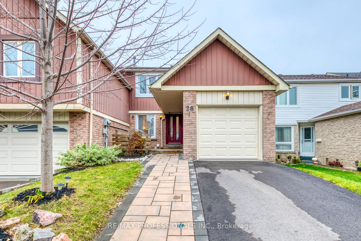
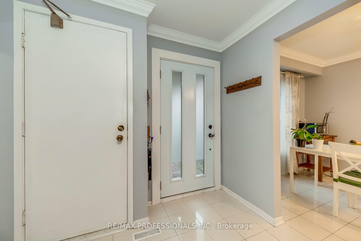
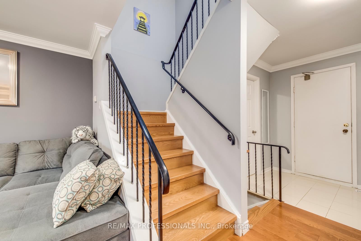
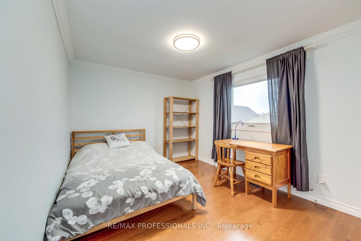
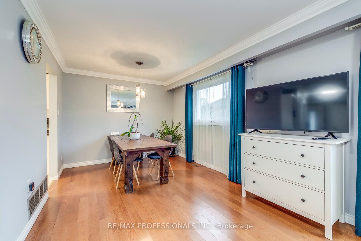
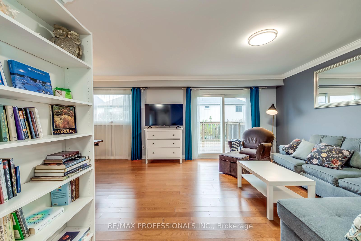
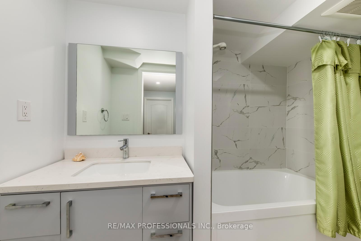
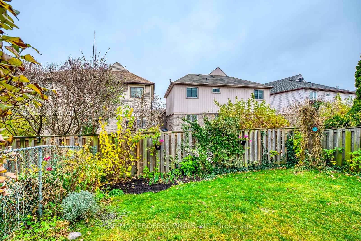
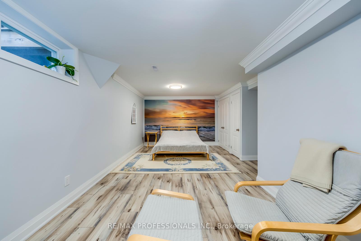
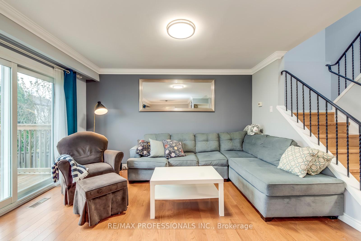
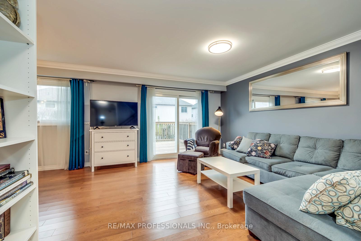
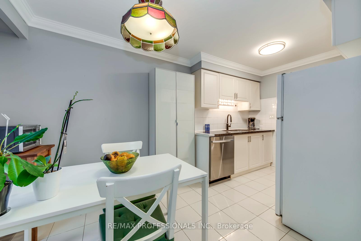
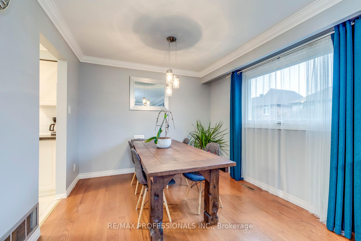
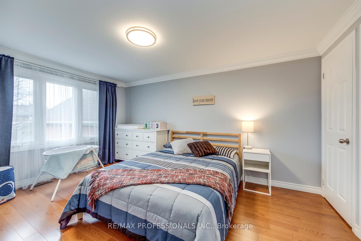
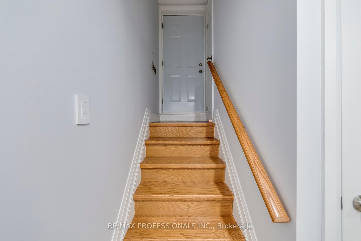
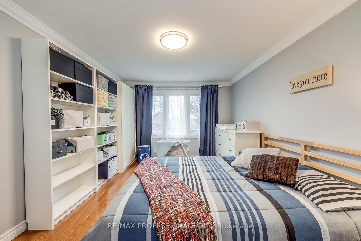
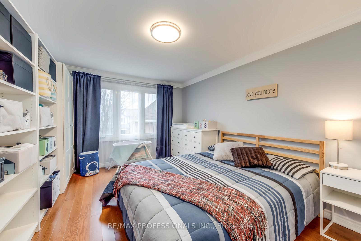
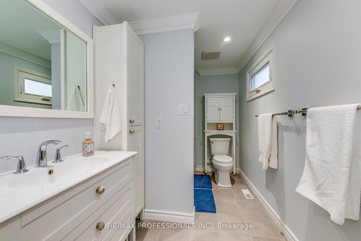
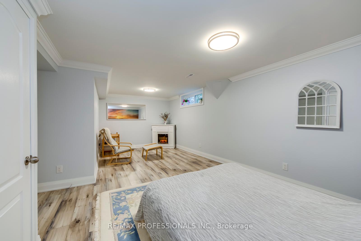
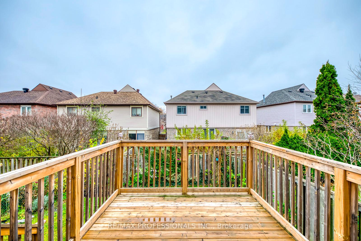
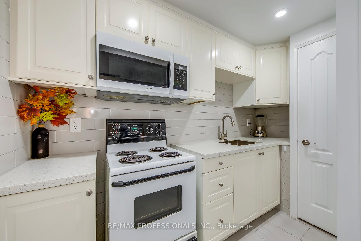
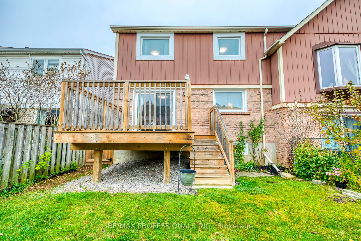
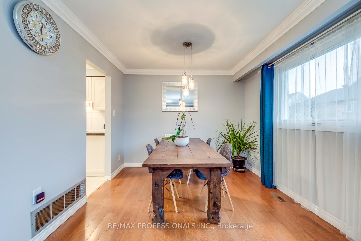
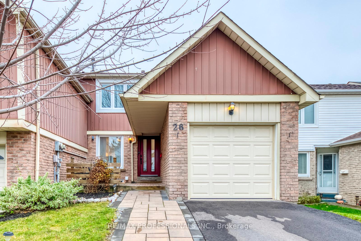
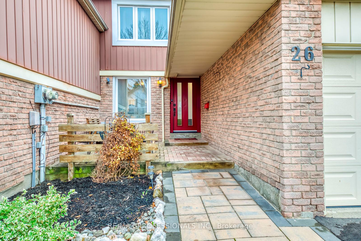
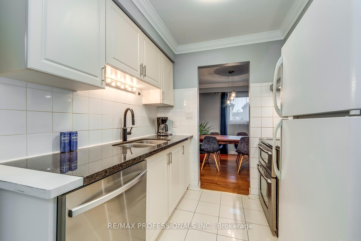
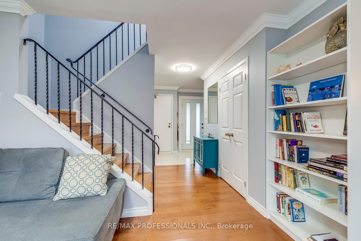
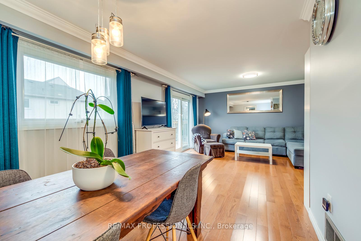
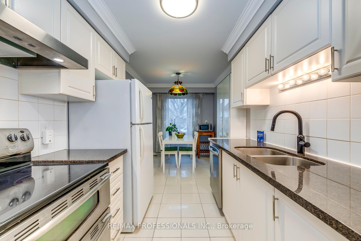
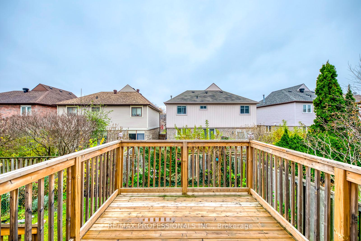
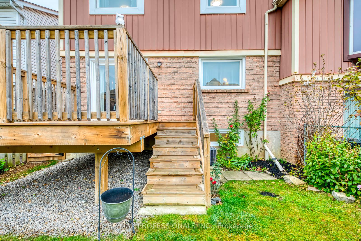
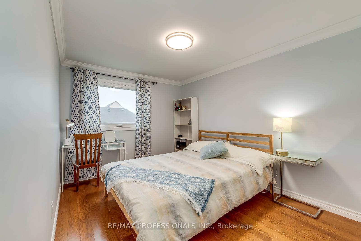
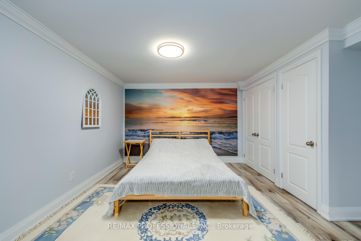
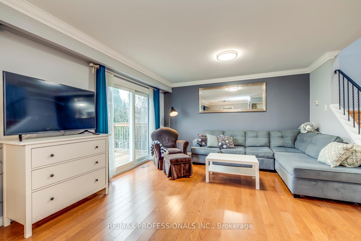
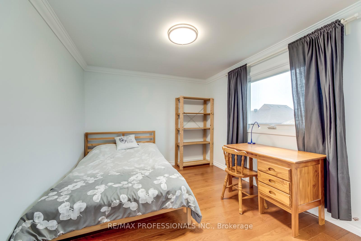
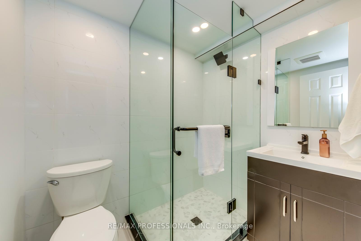
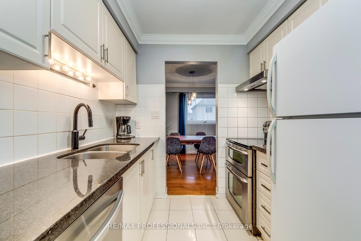
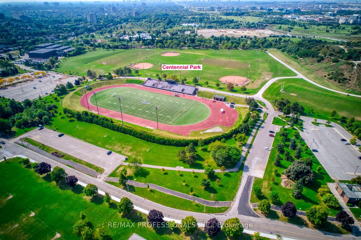
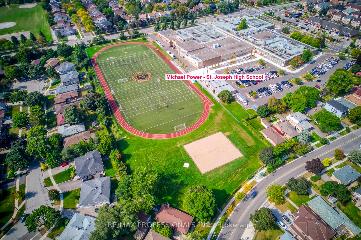
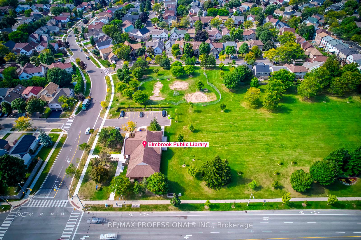









































| Welcome to 26 Bigham Crescent! This spacious 3+1 bedroom semi-detached home offers a functional layout that is perfect for families. Each bedroom is generously sized, ensuring space and comfort for every member of the household. With three full bathrooms - one on each level, theres no need to wait in line during busy mornings. The cozy eat-in kitchen is perfect for casual meals and creating lasting memories. The living room opens to a brand-new deck overlooking a private backyard, ideal for relaxing or entertaining. Hardwood floors flow seamlessly throughout the main and second floors, adding warmth and character to the home. The fully renovated basement features a separate entrance to a thoughtfully designed in-law suite, making it an excellent option for multi-generational living or additional rental income. Other thoughtful features include a large front porch and convenient direct access to the garage from inside the home. Situated in a prime Etobicoke location, this home is just steps from Centennial Park, the Elmbrook Library, and neighborhood shops. Commuters will appreciate the easy access to Highways 401 and 427, while families will love being in the highly sought-after Michael Power School district. 26 Bigham Crescent offers a fantastic combination of space, comfort, and convenience. It's a home that truly checks all the boxes - Don't miss out - schedule your viewing today! |
| Price | $1,119,000 |
| Taxes: | $4227.35 |
| Address: | 26 Bigham Cres , Toronto, M9C 5C6, Ontario |
| Lot Size: | 26.88 x 90.22 (Feet) |
| Directions/Cross Streets: | Renforth Dr / Eglinton Ave W |
| Rooms: | 9 |
| Rooms +: | 1 |
| Bedrooms: | 3 |
| Bedrooms +: | 1 |
| Kitchens: | 1 |
| Kitchens +: | 1 |
| Family Room: | N |
| Basement: | Apartment, Sep Entrance |
| Approximatly Age: | 31-50 |
| Property Type: | Semi-Detached |
| Style: | 2-Storey |
| Exterior: | Alum Siding, Brick |
| Garage Type: | Attached |
| (Parking/)Drive: | Private |
| Drive Parking Spaces: | 1 |
| Pool: | None |
| Approximatly Age: | 31-50 |
| Approximatly Square Footage: | 1100-1500 |
| Property Features: | Fenced Yard, Library, Park, Place Of Worship, Public Transit, School |
| Fireplace/Stove: | N |
| Heat Source: | Gas |
| Heat Type: | Forced Air |
| Central Air Conditioning: | Central Air |
| Sewers: | Sewers |
| Water: | Municipal |
$
%
Years
This calculator is for demonstration purposes only. Always consult a professional
financial advisor before making personal financial decisions.
| Although the information displayed is believed to be accurate, no warranties or representations are made of any kind. |
| RE/MAX PROFESSIONALS INC. |
- Listing -1 of 0
|
|

Zannatal Ferdoush
Sales Representative
Dir:
647-528-1201
Bus:
647-528-1201
| Virtual Tour | Book Showing | Email a Friend |
Jump To:
At a Glance:
| Type: | Freehold - Semi-Detached |
| Area: | Toronto |
| Municipality: | Toronto |
| Neighbourhood: | Eringate-Centennial-West Deane |
| Style: | 2-Storey |
| Lot Size: | 26.88 x 90.22(Feet) |
| Approximate Age: | 31-50 |
| Tax: | $4,227.35 |
| Maintenance Fee: | $0 |
| Beds: | 3+1 |
| Baths: | 3 |
| Garage: | 0 |
| Fireplace: | N |
| Air Conditioning: | |
| Pool: | None |
Locatin Map:
Payment Calculator:

Listing added to your favorite list
Looking for resale homes?

By agreeing to Terms of Use, you will have ability to search up to 236927 listings and access to richer information than found on REALTOR.ca through my website.

