$1,149,900
Available - For Sale
Listing ID: E10441321
100 Cachet Blvd , Whitby, L1M 2K7, Ontario
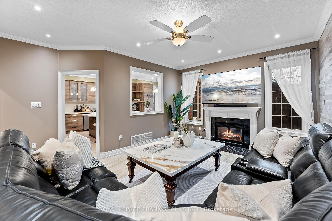
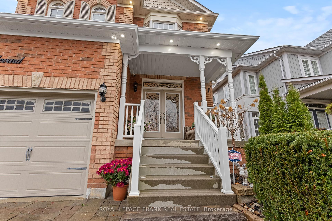
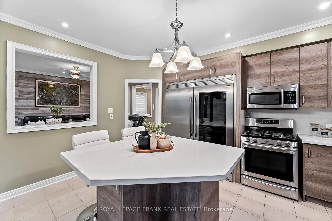
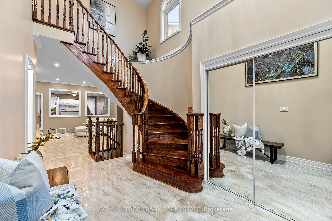
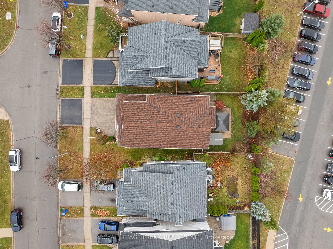
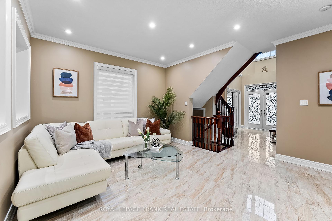
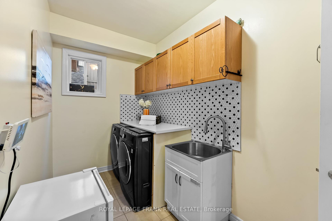
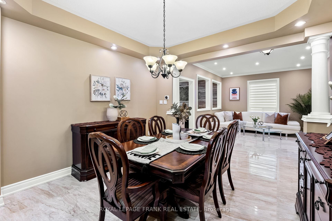
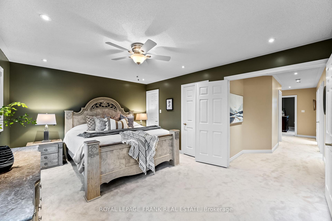
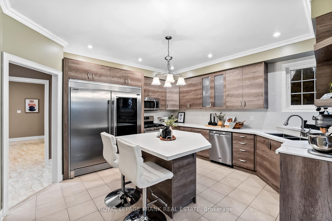
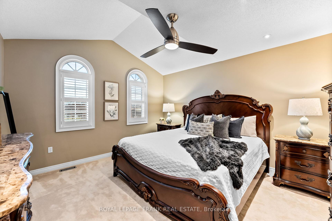
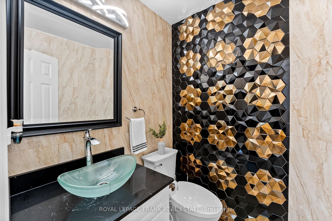
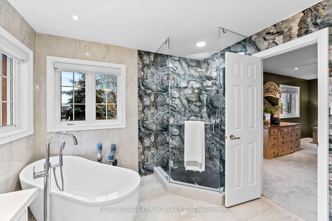
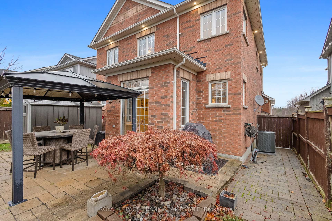
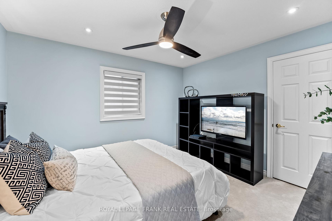
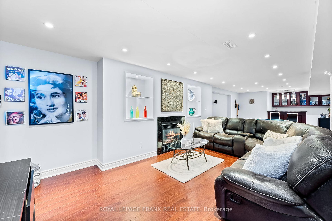
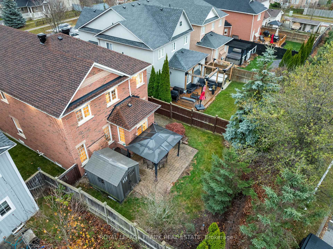
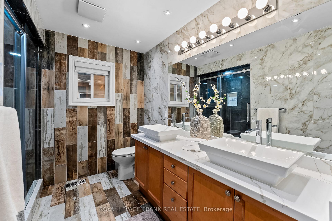
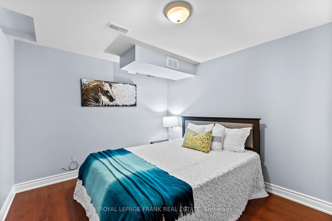
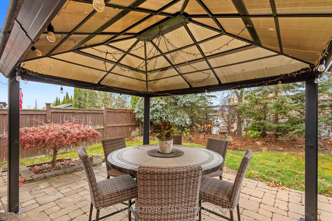
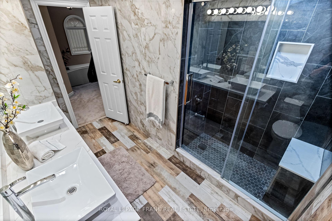
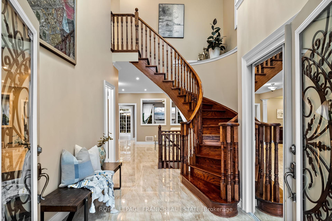
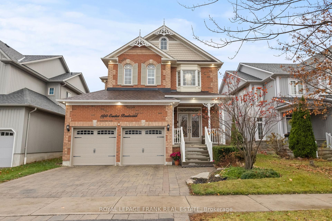
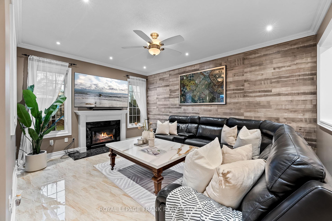
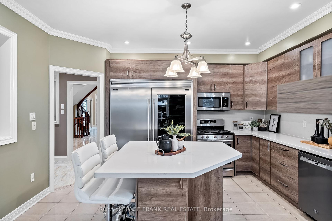
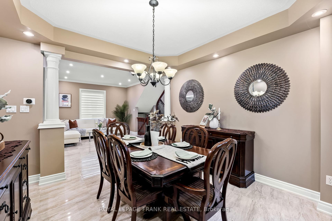
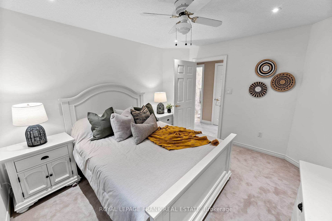
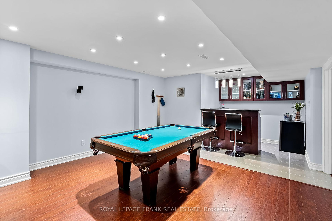
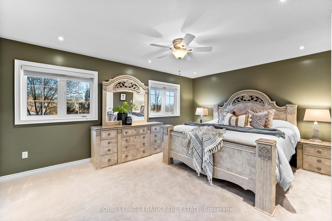
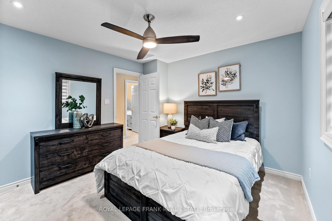
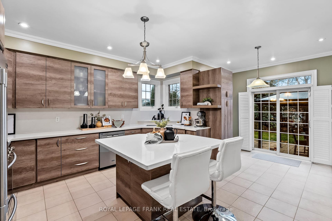
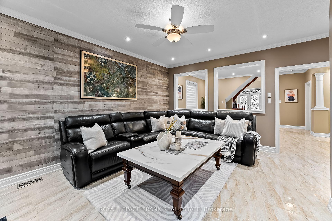
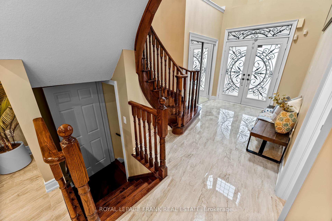
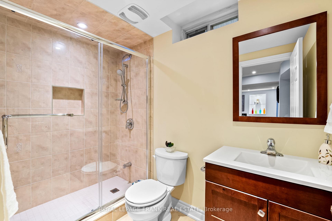
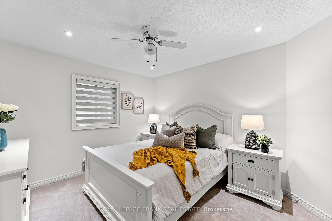
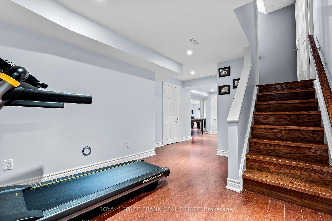
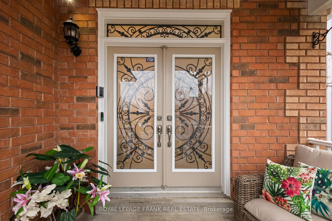
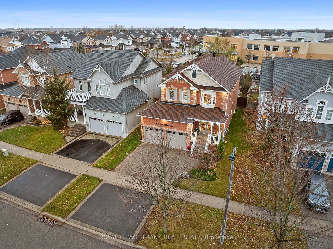
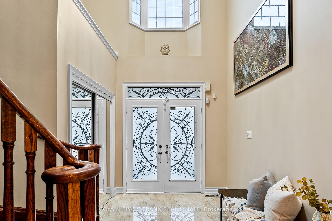
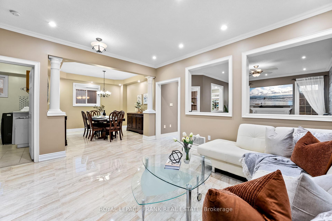
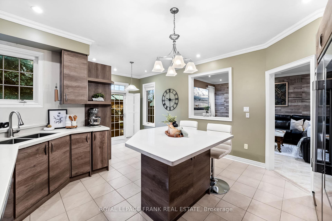
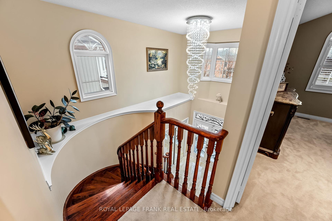
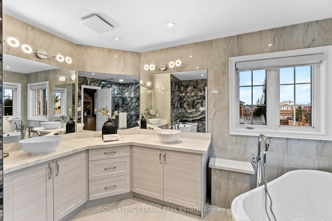
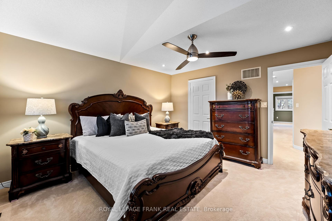
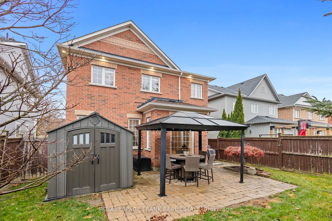













































| Welcome home to this immaculate Brooklin beauty in the Sought-After Olde Winchester Community Of Brooklin. This Exceptional 4+1-Bedroom, 4-Bathroom detached home by Queensgate Homes has lots of upgrades and is move-in ready. With over 3200 sq ft of living space, this gorgeous home is perfect for your growing family! With tons of curb appeal, this home boasts a bright, open concept layout with 9ft ceilings on the main floor, and a solid upgraded red oak staircase. The large principal rooms of this immaculate home are adorned with upgrades like California shutters/Custom motorized blinds (2023), pot lights (2020) modern lighting/updated light fixtures and newer flooring (2020). You're going to love the upgraded chef's kitchen (2022) with extensive quartz counter-tops and built-in stainless steel appliances, center island, under mounted double sink with breakfast bar. Enjoy a cozy evening in the family room beside the fireplace with a beautiful accent wall. The formal dining room features a lovely tray ceiling. Upstairs, find four generously-sized Bedrooms, Including A Beautiful Primary Bedroom Retreat With Double Doors, A Walk-In Closet, And A upgraded 5-Piece En-suite with porcelain tiles(2023). The finished basement offers a huge rec room with a media center, wet Bar, a bedroom, full washroom (2020) and plenty of storage. The front and backyard is landscaped with lots of Perennials, Garden shed ((2017) & Gazebo! Freshly painted, recently duct cleaned and carpet shampooed. A Double-Car Garage with updated doors (2023), remote openers, and lots of storage. Central Vac with accessories. A Driveway accommodating up To four vehicles in addition to the double car garage. Just steps away from schools, parks, walking trails, Shopping, Historic Downtown Brooklin, Hwy 407 And More. This is a home not to be missed!! |
| Extras: Roof w/2attic fans(2024), Eavestrough (2024), GDoors/GDO(2023), Upgraded kitchen (2022), All ceiling fans w/remotes(2018), Outdoor pot lights with smart switches(2024), TV/Pr. BR, All Bathrooms Upgraded(2023), Front Door(2015), Paint(2024) |
| Price | $1,149,900 |
| Taxes: | $7963.00 |
| Address: | 100 Cachet Blvd , Whitby, L1M 2K7, Ontario |
| Lot Size: | 42.29 x 110.00 (Feet) |
| Acreage: | < .50 |
| Directions/Cross Streets: | Cachet/Winchester |
| Rooms: | 8 |
| Rooms +: | 2 |
| Bedrooms: | 4 |
| Bedrooms +: | 1 |
| Kitchens: | 1 |
| Family Room: | Y |
| Basement: | Finished |
| Approximatly Age: | 16-30 |
| Property Type: | Detached |
| Style: | 2-Storey |
| Exterior: | Brick |
| Garage Type: | Attached |
| (Parking/)Drive: | Private |
| Drive Parking Spaces: | 2 |
| Pool: | None |
| Other Structures: | Garden Shed |
| Approximatly Age: | 16-30 |
| Approximatly Square Footage: | 2500-3000 |
| Fireplace/Stove: | N |
| Heat Source: | Gas |
| Heat Type: | Forced Air |
| Central Air Conditioning: | Central Air |
| Laundry Level: | Main |
| Sewers: | Sewers |
| Water: | Municipal |
| Utilities-Cable: | Y |
| Utilities-Hydro: | Y |
| Utilities-Gas: | Y |
$
%
Years
This calculator is for demonstration purposes only. Always consult a professional
financial advisor before making personal financial decisions.
| Although the information displayed is believed to be accurate, no warranties or representations are made of any kind. |
| ROYAL LEPAGE FRANK REAL ESTATE |
- Listing -1 of 0
|
|

Zannatal Ferdoush
Sales Representative
Dir:
647-528-1201
Bus:
647-528-1201
| Virtual Tour | Book Showing | Email a Friend |
Jump To:
At a Glance:
| Type: | Freehold - Detached |
| Area: | Durham |
| Municipality: | Whitby |
| Neighbourhood: | Brooklin |
| Style: | 2-Storey |
| Lot Size: | 42.29 x 110.00(Feet) |
| Approximate Age: | 16-30 |
| Tax: | $7,963 |
| Maintenance Fee: | $0 |
| Beds: | 4+1 |
| Baths: | 4 |
| Garage: | 0 |
| Fireplace: | N |
| Air Conditioning: | |
| Pool: | None |
Locatin Map:
Payment Calculator:

Listing added to your favorite list
Looking for resale homes?

By agreeing to Terms of Use, you will have ability to search up to 236927 listings and access to richer information than found on REALTOR.ca through my website.

