$1,399,999
Available - For Sale
Listing ID: W10441072
2211 Heidi Ave , Burlington, L7M 3W5, Ontario
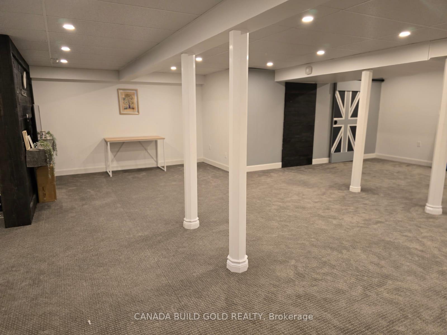
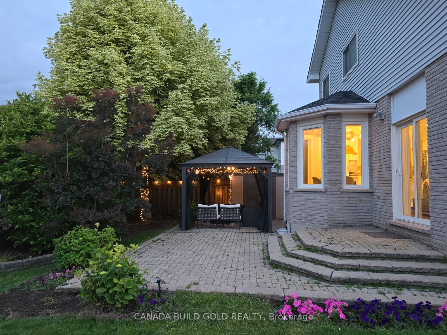
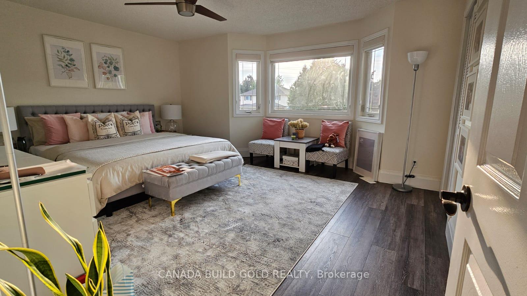
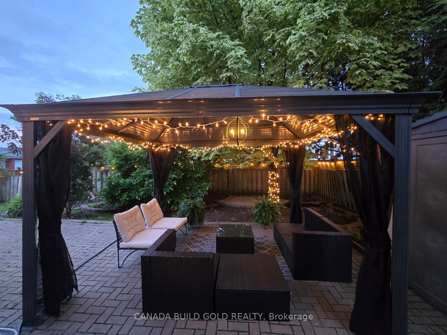
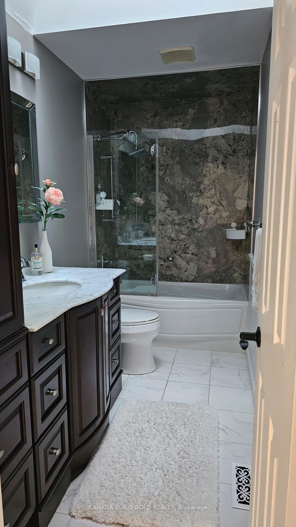
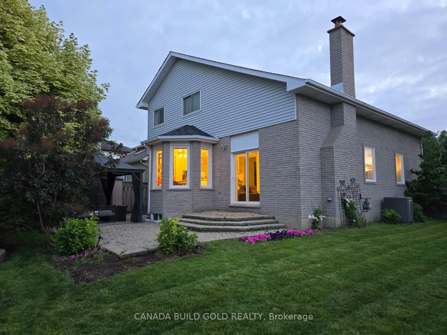
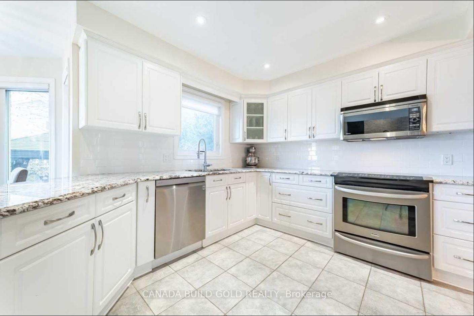
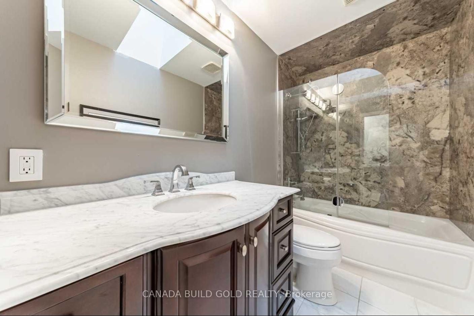
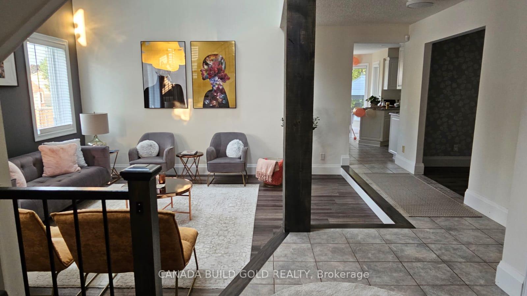
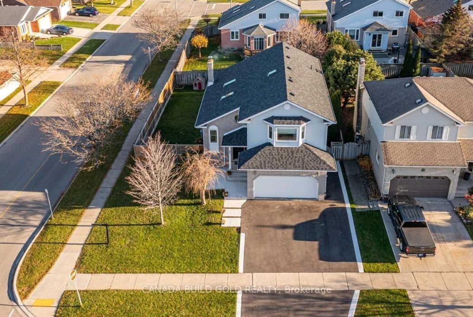
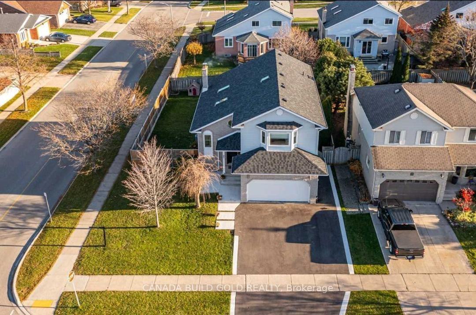
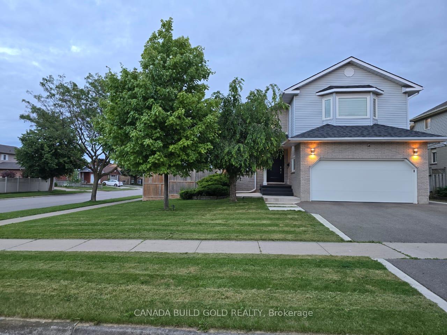
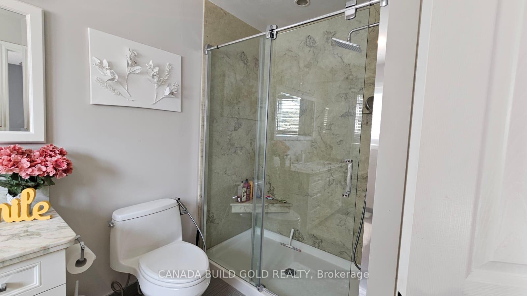
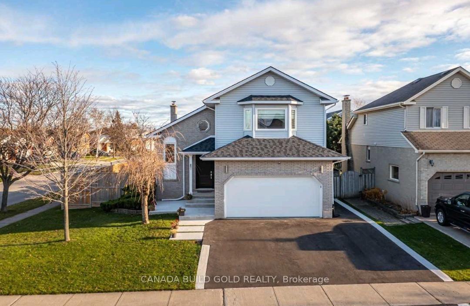
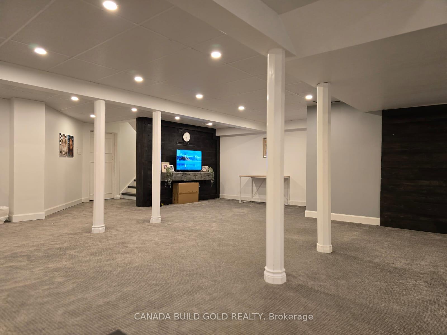
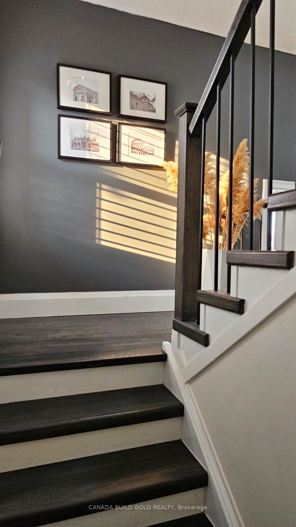
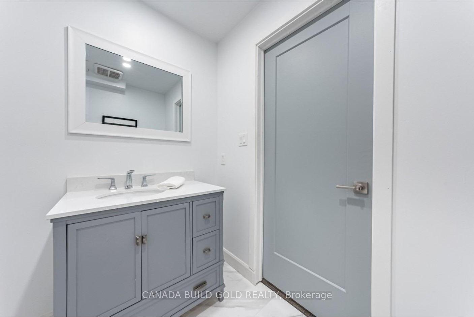
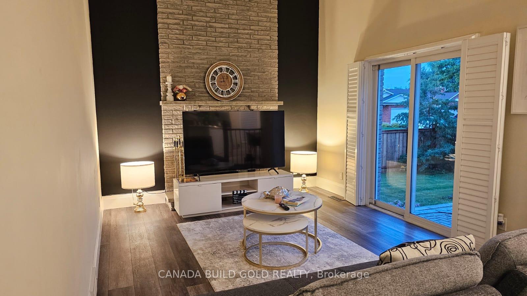
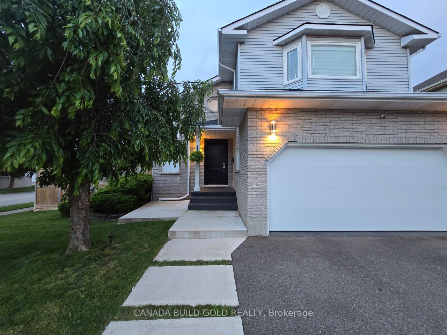
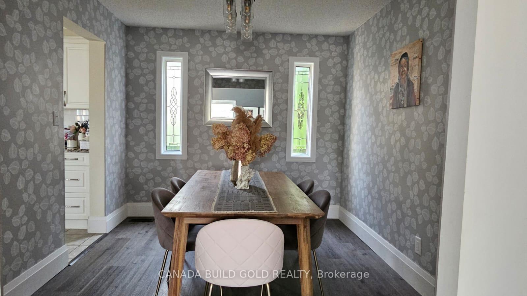
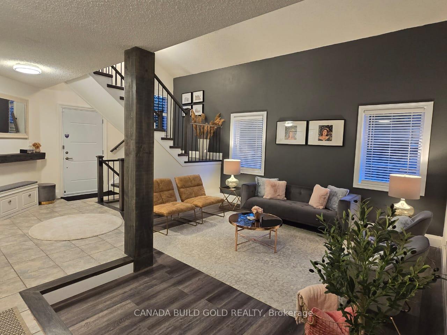
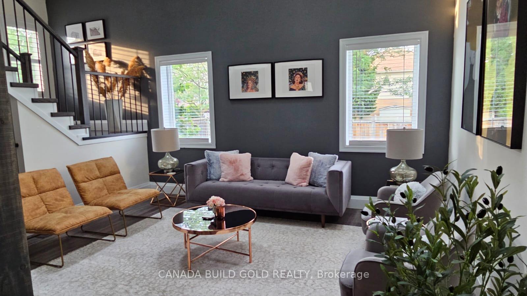
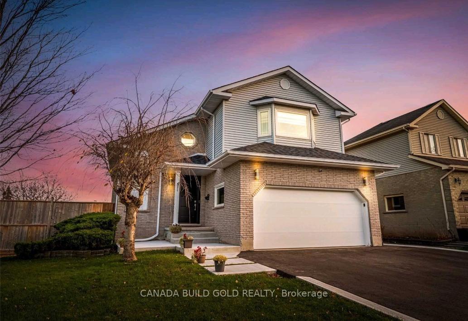























| Stunning Corner Lot!! Detached House. Great Neighborhood "Headon Forest". This Bright & Spacious Home Boasts An Open Concept Floor Plan W/ Vaulted Ceilings & High roof with Skylights In The Living Room. Formal Dining. Updated Eat-In Kitchen W/ Granite Counters Lead To The Family Room W/ High Ceilings, Wood Burning Fireplace & W/O To Yard. Master Features W/I Closet W/ Custom Organizers & 4 Pc Ensuite W/ Soaker Tub And Glass Shower. 3 Well Appointed Good Sized Bedrooms. California Shutters!! High End Wooden Vinyl Flooring Throughout. Brand new wooden fence! Owned Water Heater! Not to be Missed!! |
| Extras: Renovated Basement W/ Custom Woodwork, Home Gym Area And 2 Pc Bathroom. Widened Driveway Allows For 3 Car Parking. Family Friendly Neighborhood, Walking Distance To Schools, Parks, Trails, Shops & Public Transportation. 200 Amp Panel. |
| Price | $1,399,999 |
| Taxes: | $5513.23 |
| Address: | 2211 Heidi Ave , Burlington, L7M 3W5, Ontario |
| Lot Size: | 56.04 x 101.31 (Feet) |
| Directions/Cross Streets: | Walkers Line & Jordan |
| Rooms: | 8 |
| Bedrooms: | 3 |
| Bedrooms +: | |
| Kitchens: | 1 |
| Family Room: | Y |
| Basement: | Finished |
| Property Type: | Detached |
| Style: | 2-Storey |
| Exterior: | Brick, Vinyl Siding |
| Garage Type: | Attached |
| (Parking/)Drive: | Pvt Double |
| Drive Parking Spaces: | 2 |
| Pool: | None |
| Approximatly Square Footage: | 2000-2500 |
| Fireplace/Stove: | Y |
| Heat Source: | Gas |
| Heat Type: | Forced Air |
| Central Air Conditioning: | Central Air |
| Laundry Level: | Main |
| Sewers: | Sewers |
| Water: | Municipal |
$
%
Years
This calculator is for demonstration purposes only. Always consult a professional
financial advisor before making personal financial decisions.
| Although the information displayed is believed to be accurate, no warranties or representations are made of any kind. |
| CANADA BUILD GOLD REALTY |
- Listing -1 of 0
|
|

Zannatal Ferdoush
Sales Representative
Dir:
647-528-1201
Bus:
647-528-1201
| Book Showing | Email a Friend |
Jump To:
At a Glance:
| Type: | Freehold - Detached |
| Area: | Halton |
| Municipality: | Burlington |
| Neighbourhood: | Headon |
| Style: | 2-Storey |
| Lot Size: | 56.04 x 101.31(Feet) |
| Approximate Age: | |
| Tax: | $5,513.23 |
| Maintenance Fee: | $0 |
| Beds: | 3 |
| Baths: | 4 |
| Garage: | 0 |
| Fireplace: | Y |
| Air Conditioning: | |
| Pool: | None |
Locatin Map:
Payment Calculator:

Listing added to your favorite list
Looking for resale homes?

By agreeing to Terms of Use, you will have ability to search up to 236927 listings and access to richer information than found on REALTOR.ca through my website.

