$989,900
Available - For Sale
Listing ID: S10440684
LOT 52 MONARCH Dr , Orillia, L3V 8M8, Ontario
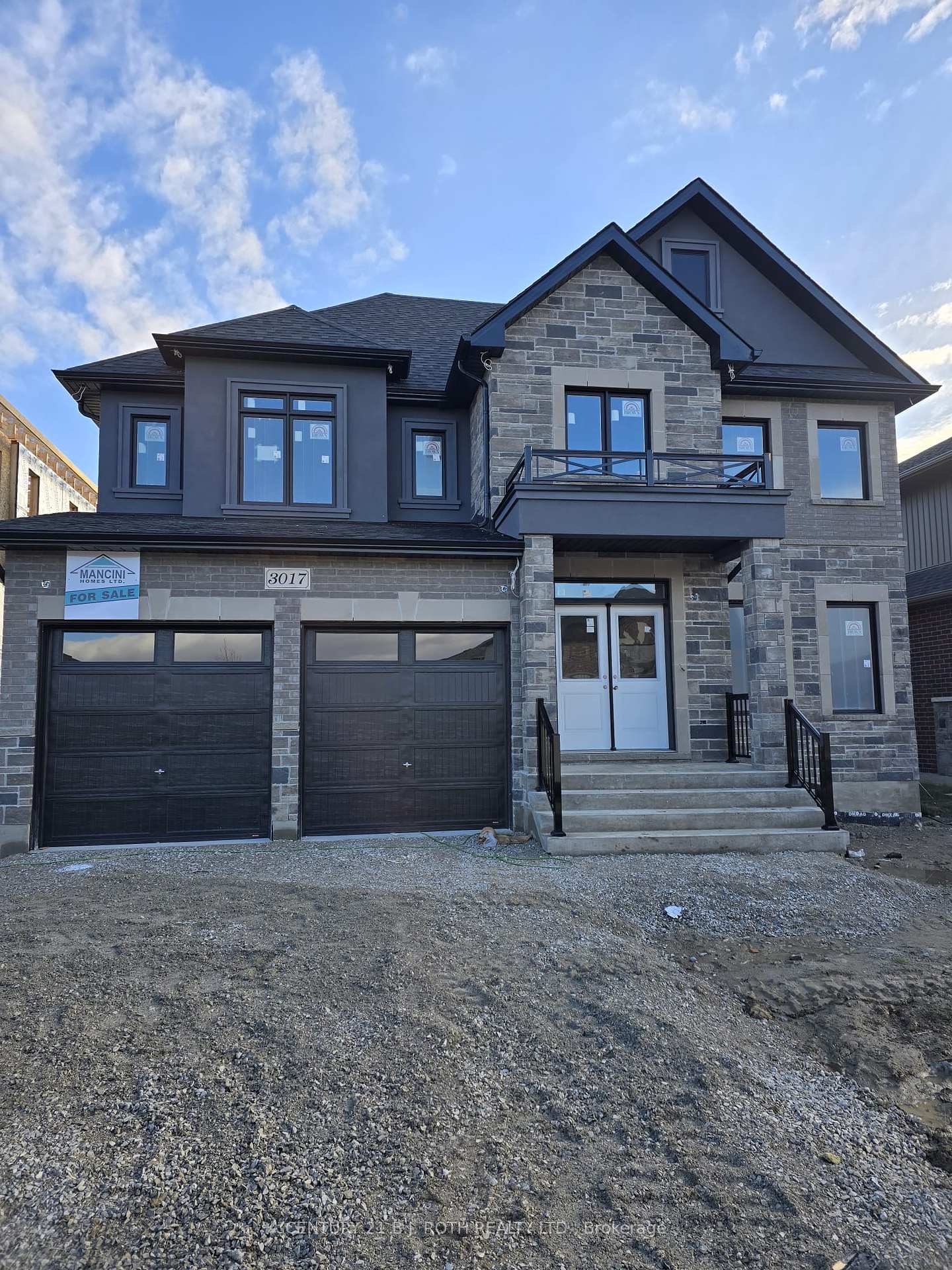
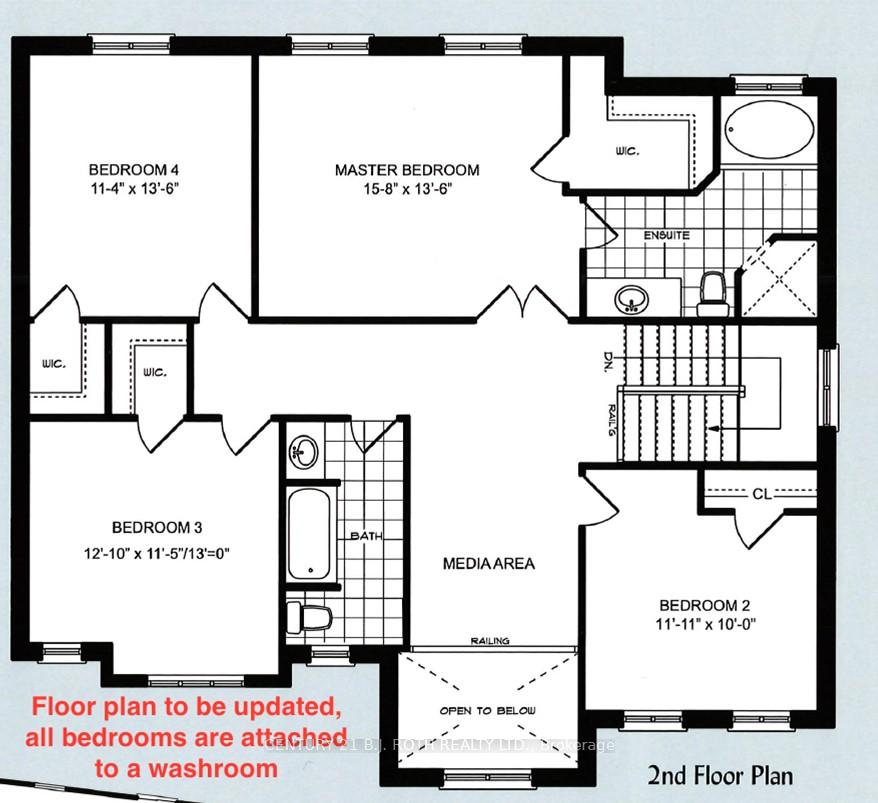
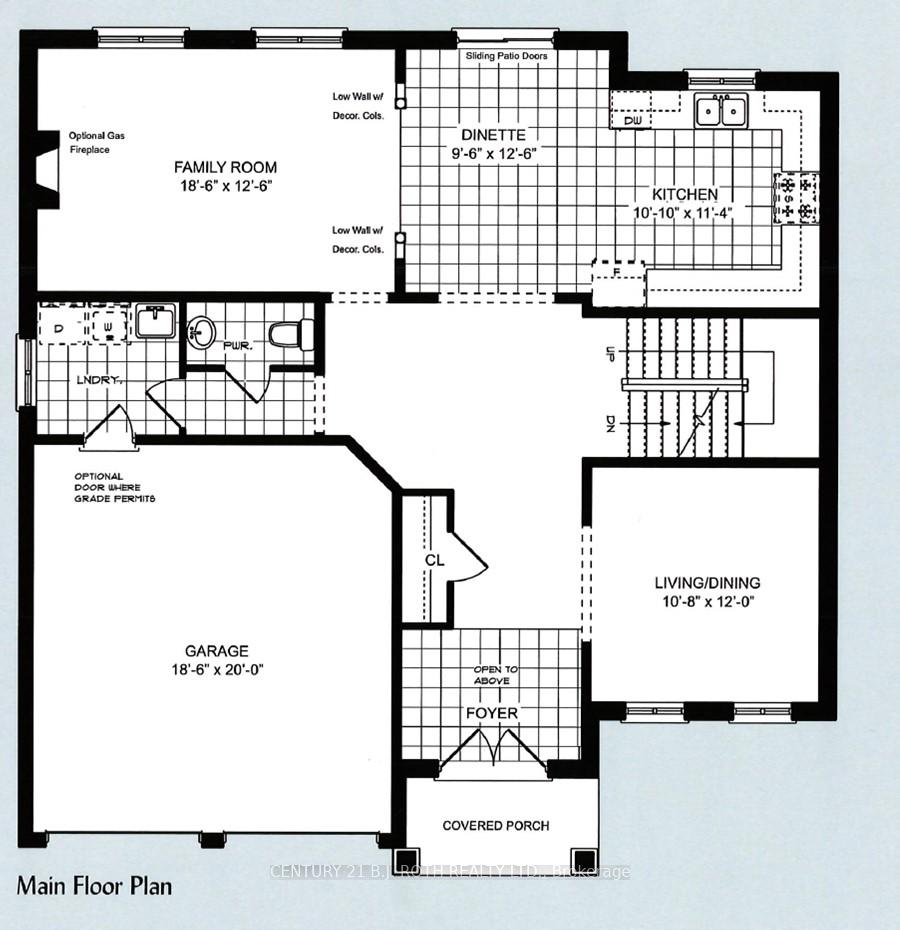
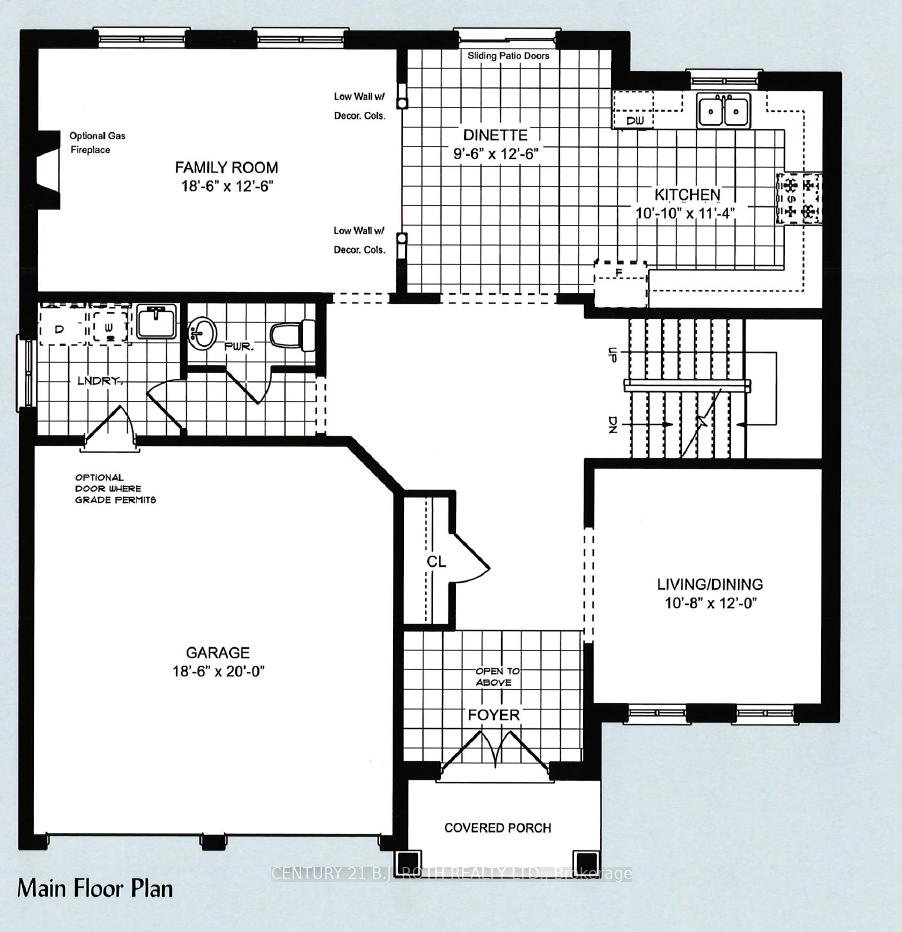
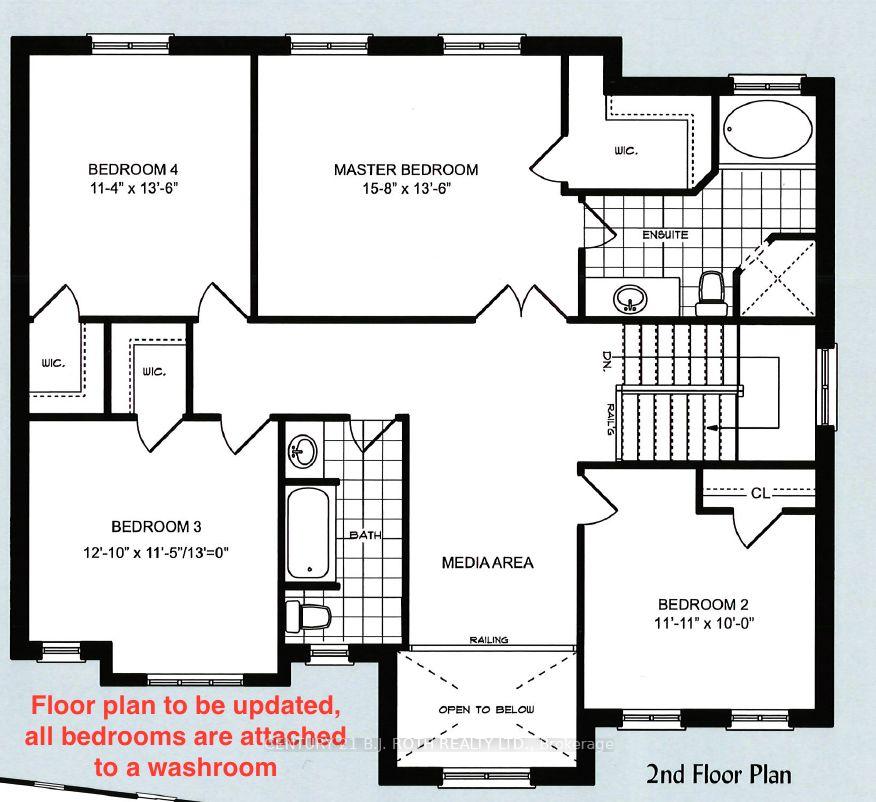
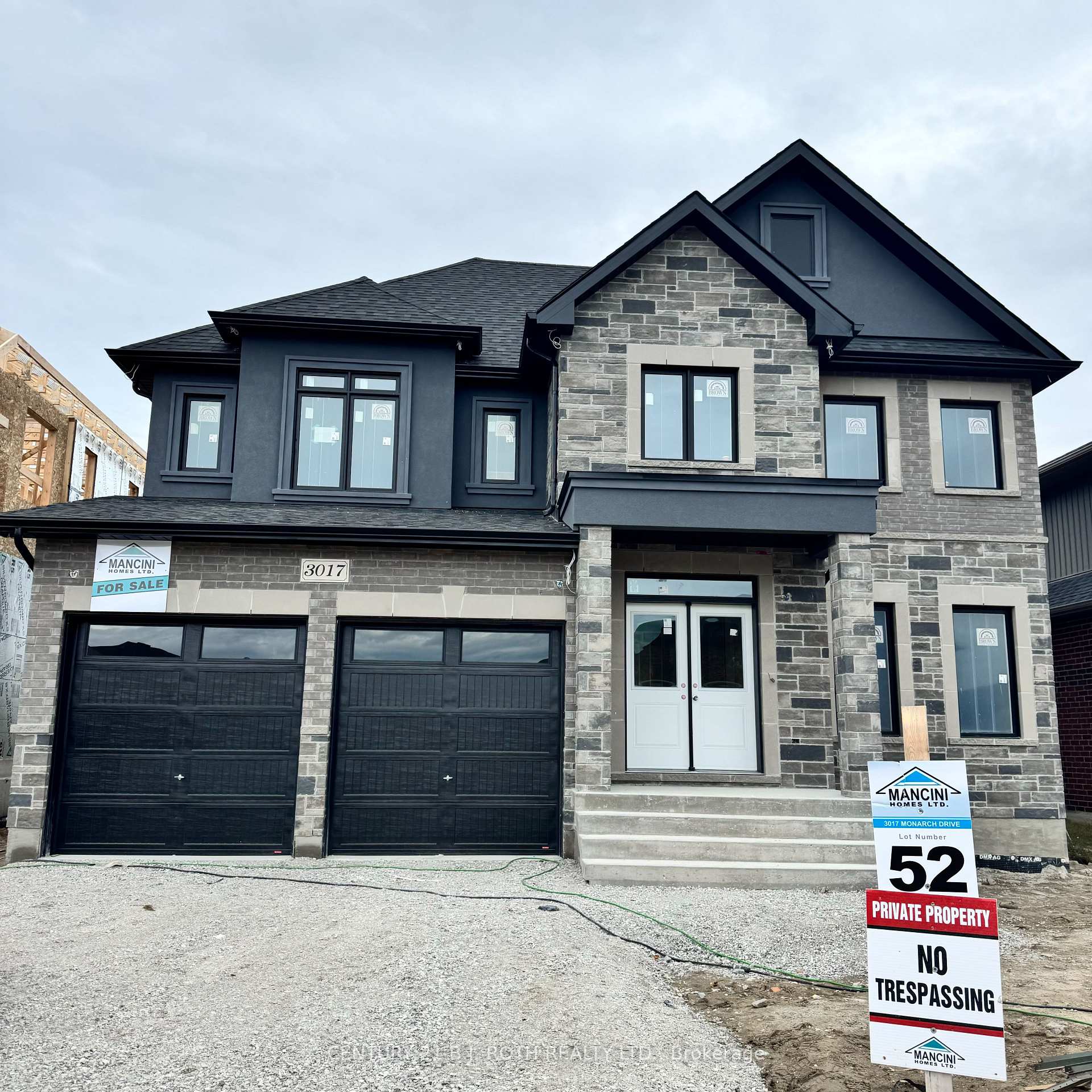
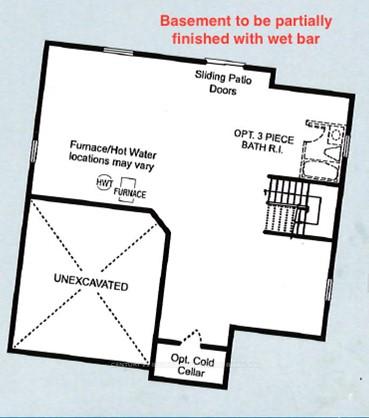
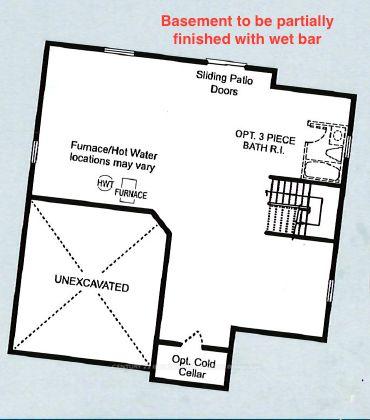








| Experience the nearly completed Mancini Home in the highly desirable West Ridge Community on Monarch Drive, with an opportunity to still personalize your finishes. This stunning home features an array of premium details, including a open concept kitchen with sleek quartz countertops, soaring 9-foot ceilings on the main level, elegant rounded drywall corners, an oak staircase, and 5 1/4-inch baseboards. The current model, The Windom - Elevation A, offers 4 spacious bedrooms, 3.5 bathrooms, and a convenient main-floor laundry room. The open-concept kitchen flows effortlessly into the great room, while the finished basement with wet bar adds an extra touch of luxury. Additionally, the redesigned upper level now includes en-suite washrooms for each bedroom (updated floor plans will be available soon). The home backs onto the peaceful Walter Henry Park and is just minutes from West Ridge Place, home to popular retailers like Best Buy, Homesense, Home Depot, and Food Basics. This is a rare opportunity to own a home in a prime location, almost ready for move-in, with the chance to select your finishes and make it truly yours! |
| Price | $989,900 |
| Taxes: | $0.00 |
| Address: | LOT 52 MONARCH Dr , Orillia, L3V 8M8, Ontario |
| Lot Size: | 49.21 x 109.99 (Feet) |
| Directions/Cross Streets: | WEST RIDGE BLVD TO MONARCH DRIVE |
| Rooms: | 12 |
| Bedrooms: | 4 |
| Bedrooms +: | |
| Kitchens: | 1 |
| Family Room: | Y |
| Basement: | Full, Part Fin |
| Property Type: | Detached |
| Style: | 2-Storey |
| Exterior: | Brick |
| Garage Type: | Attached |
| (Parking/)Drive: | Pvt Double |
| Drive Parking Spaces: | 2 |
| Pool: | None |
| Approximatly Square Footage: | 2500-3000 |
| Property Features: | Park, School |
| Fireplace/Stove: | N |
| Heat Source: | Gas |
| Heat Type: | Forced Air |
| Central Air Conditioning: | None |
| Sewers: | Sewers |
| Water: | Municipal |
$
%
Years
This calculator is for demonstration purposes only. Always consult a professional
financial advisor before making personal financial decisions.
| Although the information displayed is believed to be accurate, no warranties or representations are made of any kind. |
| CENTURY 21 B.J. ROTH REALTY LTD. |
- Listing -1 of 0
|
|

Zannatal Ferdoush
Sales Representative
Dir:
647-528-1201
Bus:
647-528-1201
| Book Showing | Email a Friend |
Jump To:
At a Glance:
| Type: | Freehold - Detached |
| Area: | Simcoe |
| Municipality: | Orillia |
| Neighbourhood: | Orillia |
| Style: | 2-Storey |
| Lot Size: | 49.21 x 109.99(Feet) |
| Approximate Age: | |
| Tax: | $0 |
| Maintenance Fee: | $0 |
| Beds: | 4 |
| Baths: | 4 |
| Garage: | 0 |
| Fireplace: | N |
| Air Conditioning: | |
| Pool: | None |
Locatin Map:
Payment Calculator:

Listing added to your favorite list
Looking for resale homes?

By agreeing to Terms of Use, you will have ability to search up to 236927 listings and access to richer information than found on REALTOR.ca through my website.

