$1,338,000
Available - For Sale
Listing ID: W10434186
2481 Badger Cres , Unit 3, Oakville, L6M 5M1, Ontario
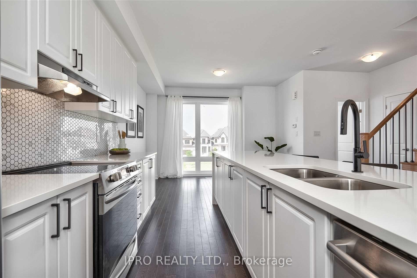
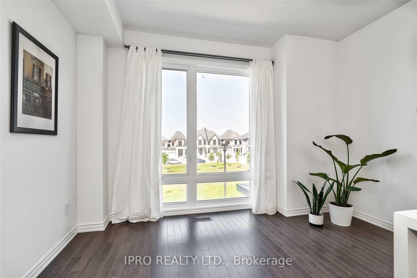
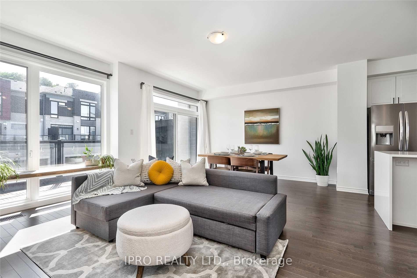
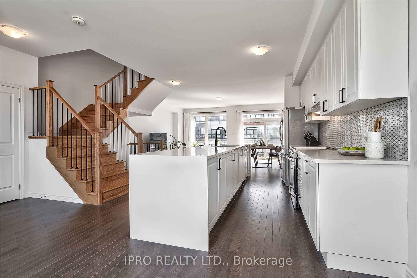
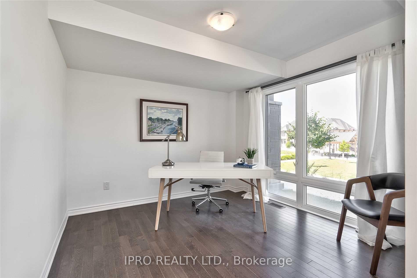
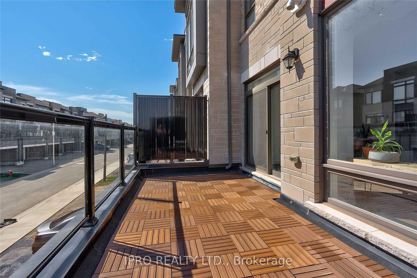
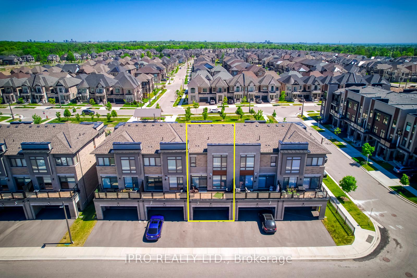
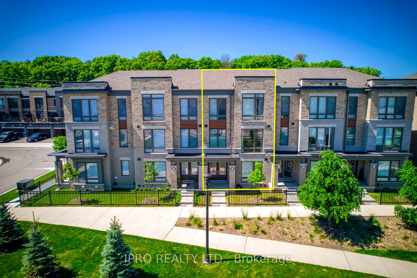
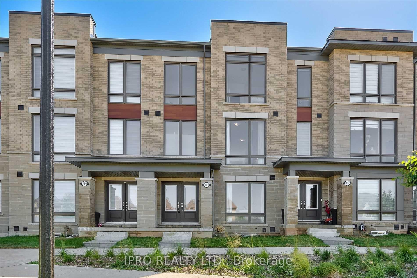
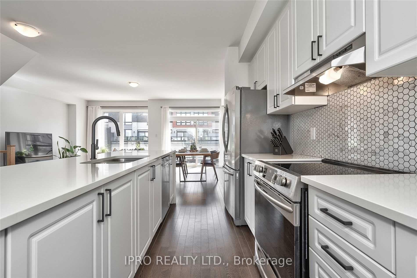
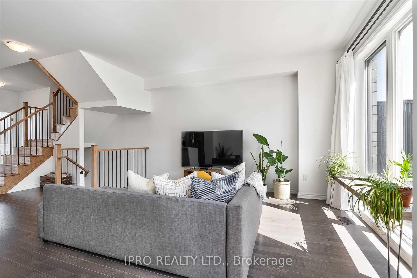
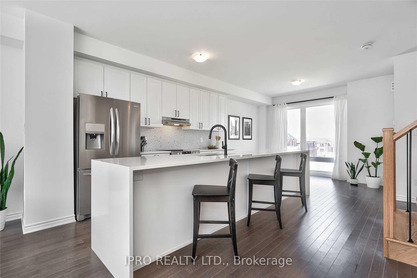
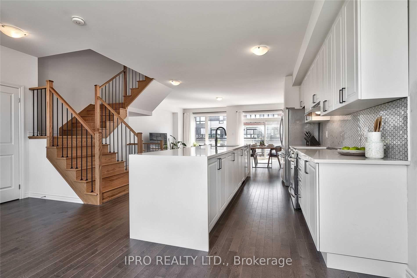
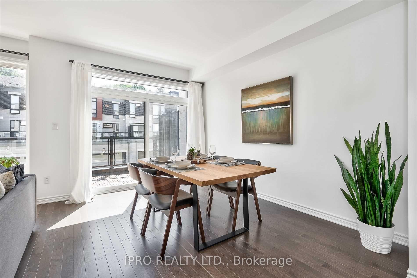
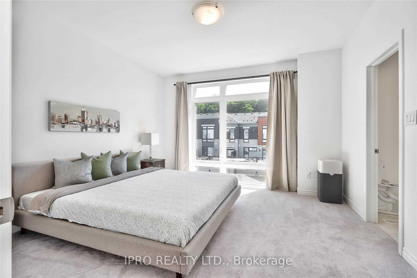
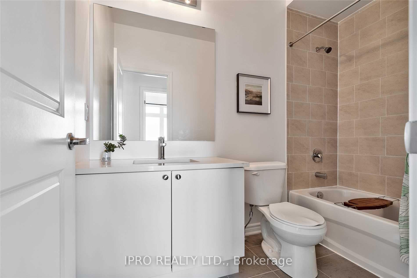
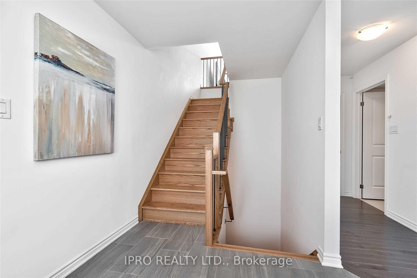
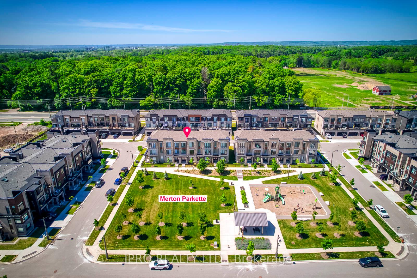
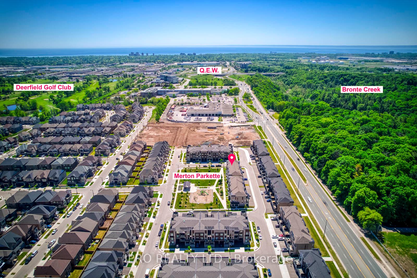
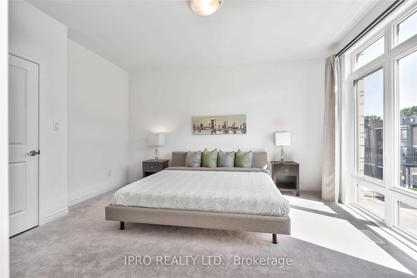
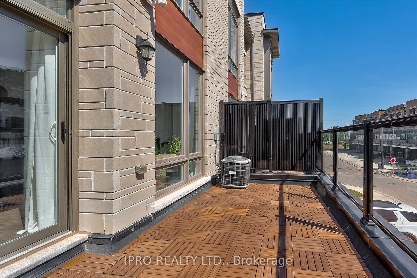
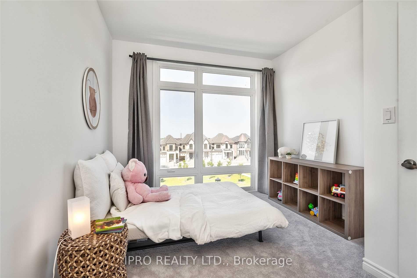
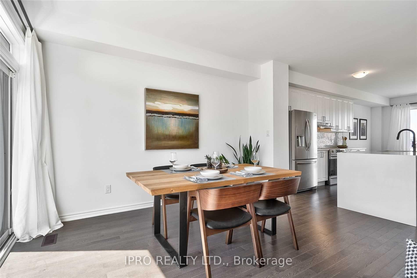
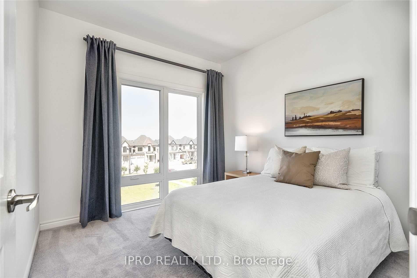
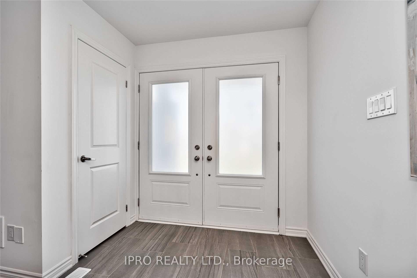
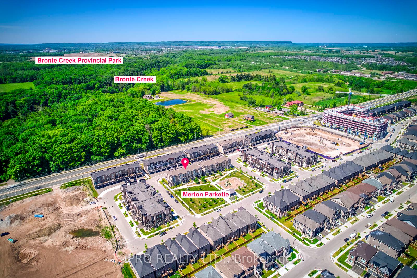
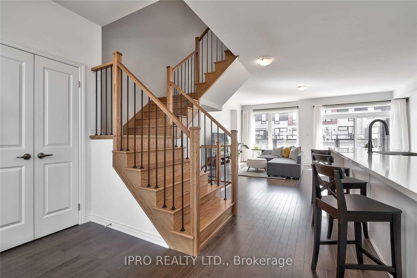
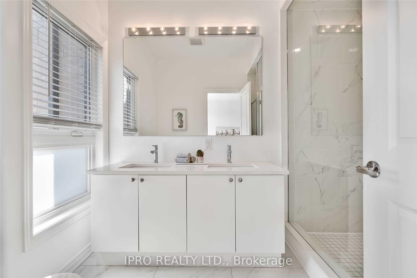
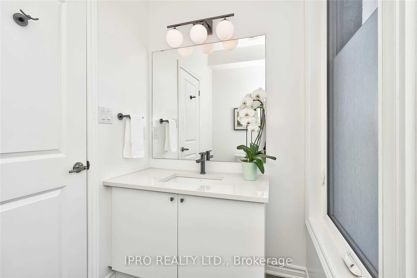
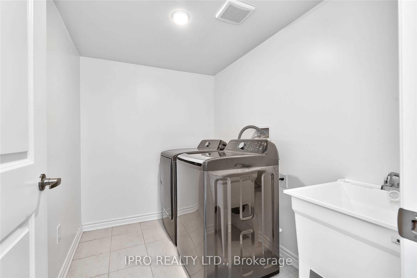
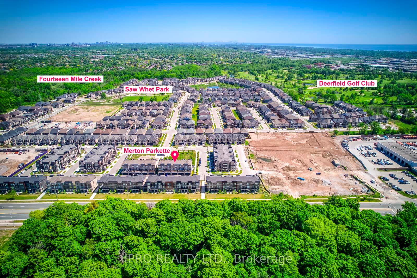































| Beautiful Townhouse In Glen Abbey. Situated Right On Merton Parkette, 9 Ft. Ceilings On Principal And Upper Levels, 3 Bedrooms and 3 Bathrooms. Stainless Steel Appliances, Huge 4x12 Granite Counter W/ Waterfalls & Breakfast Bar Ledge, Hardwood, Oak Stairs W/ Wrought Iron. Open Concept Design, Oversized Windows W/ Excellent Light. Undermount Sink, Black Faucet & Handles, Mosiac Tile Backsplash & Upgraded Cabinetry. Oversized Sliding Glass Door, Huge 23x12 Private Terrace. Master Bedroom W/ Full Ensuite & Dual Sinks, Moen Faucets, Granite Counters, Separate Glass Shower W/Upgraded Tile & A Full Walk-in Closet. Spacious Bedrooms W/ Private Park Views & A Separate Bathroom Including a Bathtub. Double Car Garage & Partially Covered Driveway, Total Of 4 Parking. Well Sized Unfinished Basement W/ Cold Cellar. Top Rated Glen Abbey Schools, Minutes To The Go Train, Bronte Park, Harbour & Leash-Free Dog Park, QEW/403, 407. Hot Water Rental. Currently Tenanted. Vacant Soon. |
| Price | $1,338,000 |
| Taxes: | $4373.00 |
| Address: | 2481 Badger Cres , Unit 3, Oakville, L6M 5M1, Ontario |
| Apt/Unit: | 3 |
| Lot Size: | 21.03 x 70.64 (Feet) |
| Directions/Cross Streets: | Badger Cres & Littlefield Cres |
| Rooms: | 9 |
| Bedrooms: | 3 |
| Bedrooms +: | |
| Kitchens: | 1 |
| Family Room: | Y |
| Basement: | Unfinished |
| Property Type: | Att/Row/Twnhouse |
| Style: | 3-Storey |
| Exterior: | Brick, Stone |
| Garage Type: | Built-In |
| (Parking/)Drive: | Pvt Double |
| Drive Parking Spaces: | 2 |
| Pool: | None |
| Fireplace/Stove: | N |
| Heat Source: | Gas |
| Heat Type: | Forced Air |
| Central Air Conditioning: | Central Air |
| Sewers: | Sewers |
| Water: | Municipal |
$
%
Years
This calculator is for demonstration purposes only. Always consult a professional
financial advisor before making personal financial decisions.
| Although the information displayed is believed to be accurate, no warranties or representations are made of any kind. |
| IPRO REALTY LTD. |
- Listing -1 of 0
|
|

Zannatal Ferdoush
Sales Representative
Dir:
647-528-1201
Bus:
647-528-1201
| Book Showing | Email a Friend |
Jump To:
At a Glance:
| Type: | Freehold - Att/Row/Twnhouse |
| Area: | Halton |
| Municipality: | Oakville |
| Neighbourhood: | Glen Abbey |
| Style: | 3-Storey |
| Lot Size: | 21.03 x 70.64(Feet) |
| Approximate Age: | |
| Tax: | $4,373 |
| Maintenance Fee: | $0 |
| Beds: | 3 |
| Baths: | 3 |
| Garage: | 0 |
| Fireplace: | N |
| Air Conditioning: | |
| Pool: | None |
Locatin Map:
Payment Calculator:

Listing added to your favorite list
Looking for resale homes?

By agreeing to Terms of Use, you will have ability to search up to 236927 listings and access to richer information than found on REALTOR.ca through my website.

