$1,165,900
Available - For Sale
Listing ID: W10440873
25 Frostbite Lane , Brampton, L6R 3L6, Ontario
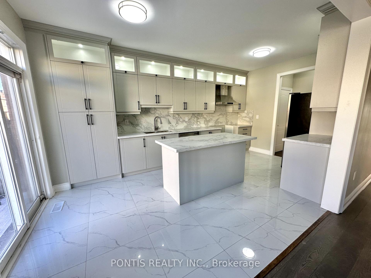
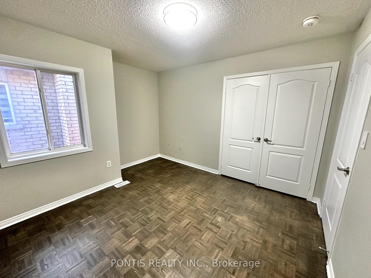
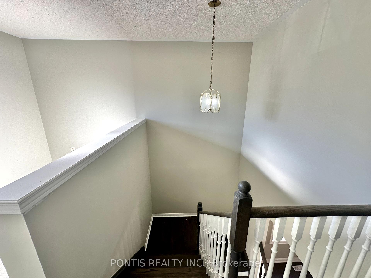
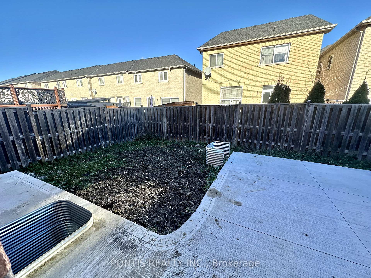
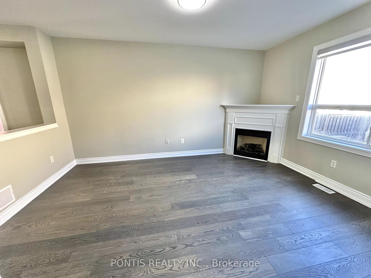
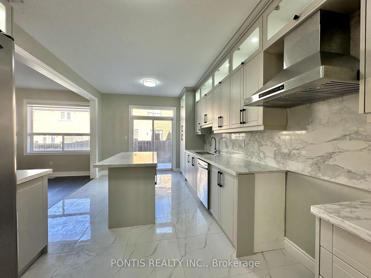
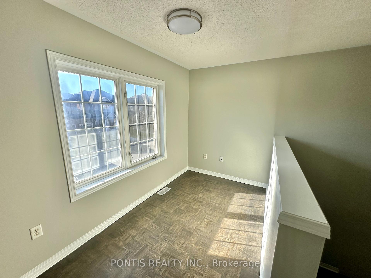
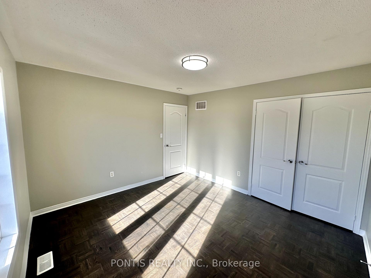
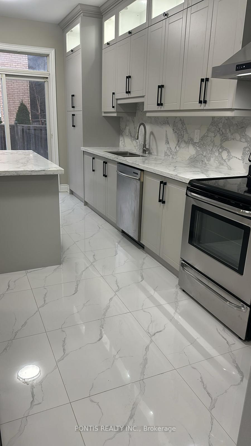
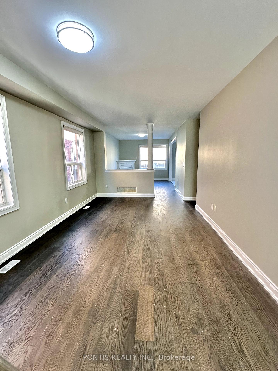
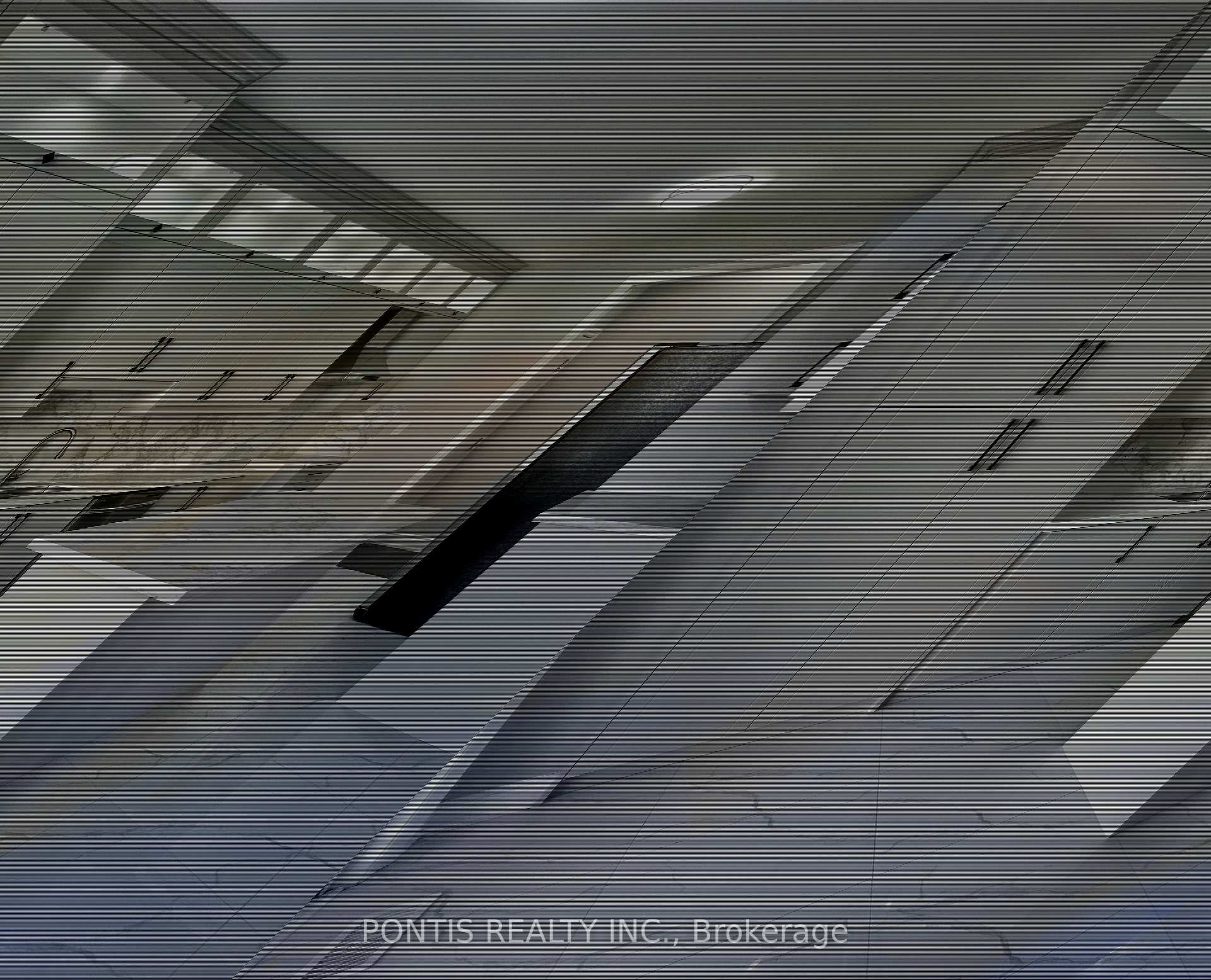
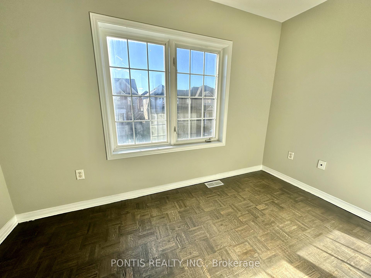
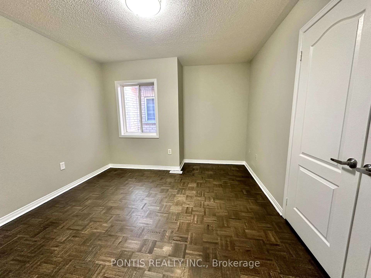
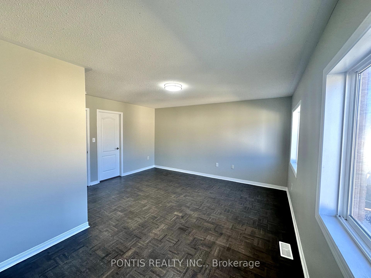
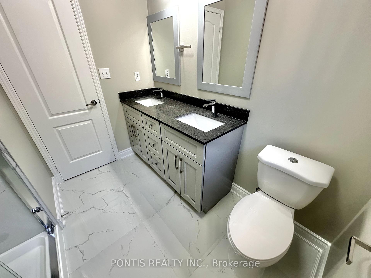
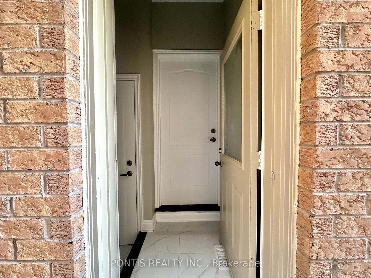
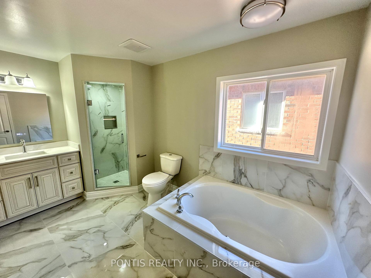
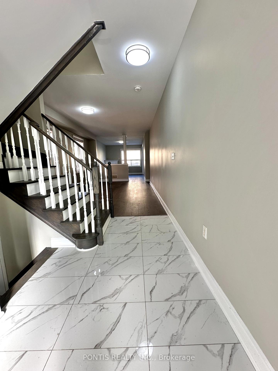
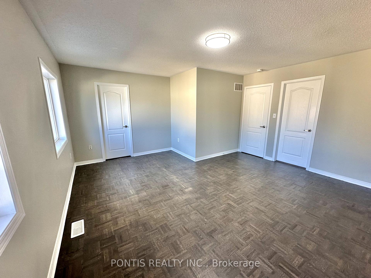
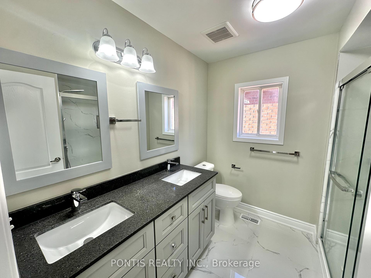
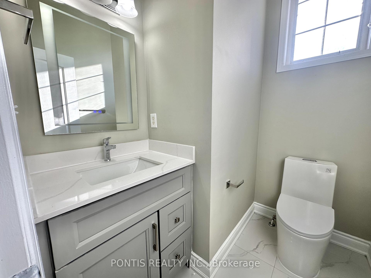
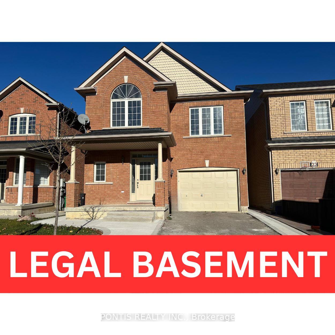
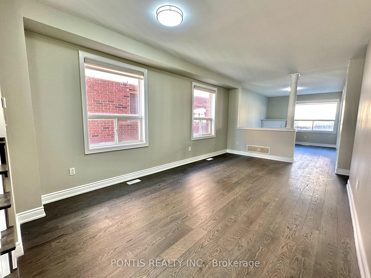
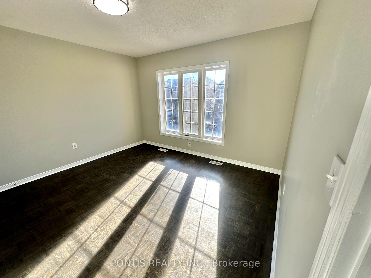
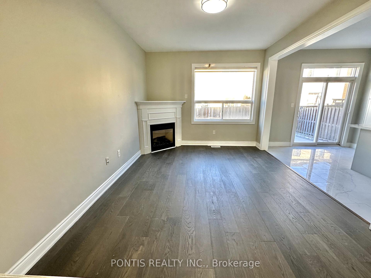
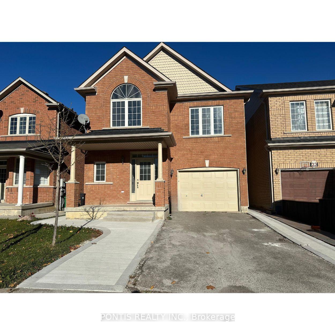
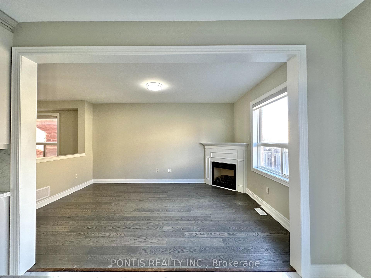
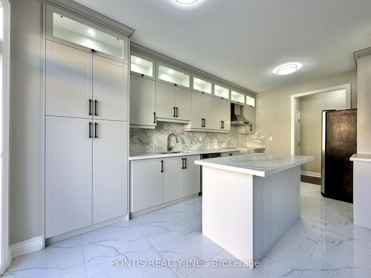
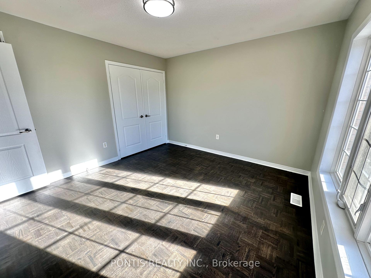
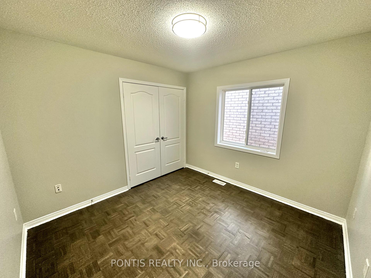
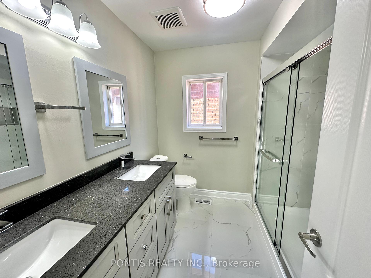
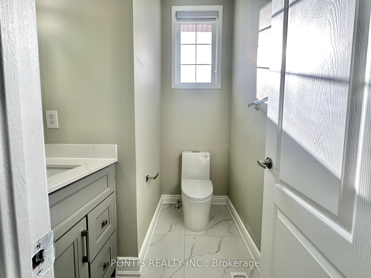
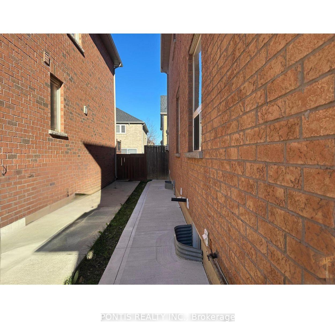

































| Welcome to this Fully Renovated 4+ 2 Bedroom, 4-bathroom Home that combines Modern Luxury with excellent income potential. Ideal for the growing family or savvy investors, this property is move-in ready and offers a fully legal 2 bedroom basement apartment with a separate entrance, living area, kitchen, and laundry, already generating rental income. The home boasts brand-new hardwood floors throughout, eliminating carpet for a sleek and modern feel. The open-concept living and dining area is flooded with natural light through large windows, providing a spacious and inviting atmosphere. The chefs kitchen is a true showstopper, featuring a massive island, stainless steel appliances, quartz marble-style countertops, and ample pantry space. Upstairs, you'll find four generously sized principal bedrooms, upstairs features a well lit den that can be used as a office or extra living area to enjoy for the kids, or used as area to unwind and enjoy your coffee and use as a reading nook or extend it as another living space area, the options are endless for you and the family, fully renovated bathrooms, all with contemporary finishes. Outside, the property offers a 1-car garage and parking for up to 3 vehicles. $$$$ Tons of Money Spent on Renovations from Top to Bottom. Just Pack Up and Move in and Start Making This Home Yours with the Benefit of Extra Income Coming In To Help Pay for Your Mortgage. Make This Exquisite Home Yours Today!! The nearest street-level transit stop is Father Tobin Rd at Polar Bear Place about a 1 minute walk. |
| Extras: Located within walking distance of shops, schools, parks, and major highways, this home is perfectly positioned for convenience and comfort. 4 minute walk to Shaw Public School and 13 minute walk to Sandalwood Heights Secondary School. |
| Price | $1,165,900 |
| Taxes: | $6364.00 |
| Address: | 25 Frostbite Lane , Brampton, L6R 3L6, Ontario |
| Lot Size: | 32.15 x 88.58 (Feet) |
| Directions/Cross Streets: | Torbram Rd & Father Tobin Road |
| Rooms: | 10 |
| Rooms +: | 3 |
| Bedrooms: | 4 |
| Bedrooms +: | 2 |
| Kitchens: | 1 |
| Kitchens +: | 1 |
| Family Room: | Y |
| Basement: | Apartment, Sep Entrance |
| Property Type: | Detached |
| Style: | 2-Storey |
| Exterior: | Brick |
| Garage Type: | Built-In |
| (Parking/)Drive: | Private |
| Drive Parking Spaces: | 2 |
| Pool: | None |
| Property Features: | Hospital, Park, Place Of Worship, Public Transit, Rec Centre, School |
| Fireplace/Stove: | Y |
| Heat Source: | Gas |
| Heat Type: | Forced Air |
| Central Air Conditioning: | Central Air |
| Laundry Level: | Lower |
| Sewers: | Sewers |
| Water: | Municipal |
$
%
Years
This calculator is for demonstration purposes only. Always consult a professional
financial advisor before making personal financial decisions.
| Although the information displayed is believed to be accurate, no warranties or representations are made of any kind. |
| PONTIS REALTY INC. |
- Listing -1 of 0
|
|

Zannatal Ferdoush
Sales Representative
Dir:
647-528-1201
Bus:
647-528-1201
| Book Showing | Email a Friend |
Jump To:
At a Glance:
| Type: | Freehold - Detached |
| Area: | Peel |
| Municipality: | Brampton |
| Neighbourhood: | Sandringham-Wellington |
| Style: | 2-Storey |
| Lot Size: | 32.15 x 88.58(Feet) |
| Approximate Age: | |
| Tax: | $6,364 |
| Maintenance Fee: | $0 |
| Beds: | 4+2 |
| Baths: | 4 |
| Garage: | 0 |
| Fireplace: | Y |
| Air Conditioning: | |
| Pool: | None |
Locatin Map:
Payment Calculator:

Listing added to your favorite list
Looking for resale homes?

By agreeing to Terms of Use, you will have ability to search up to 236927 listings and access to richer information than found on REALTOR.ca through my website.

