$579,900
Available - For Sale
Listing ID: X10440111
155 CHALLENGE Cres , Orleans - Cumberland and Area, K4A 0T9, Ontario
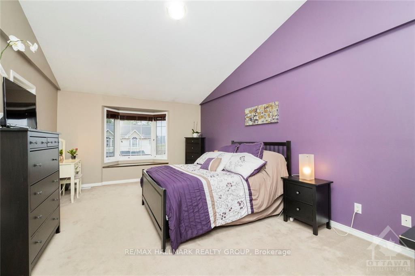
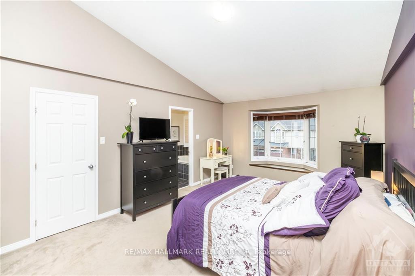
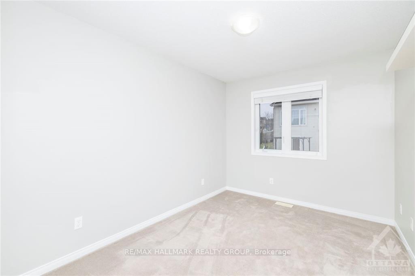
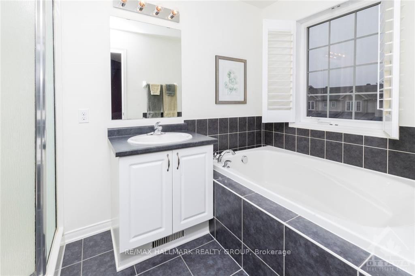
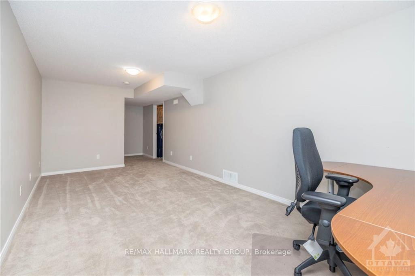
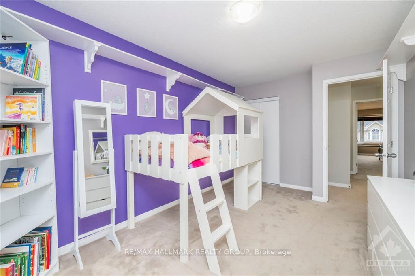
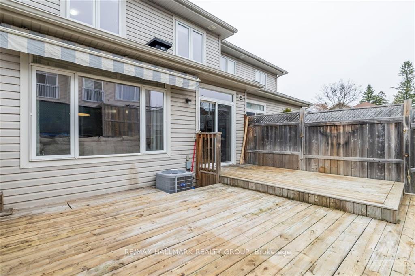
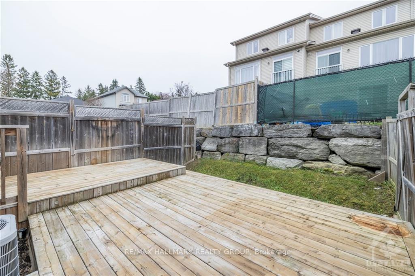
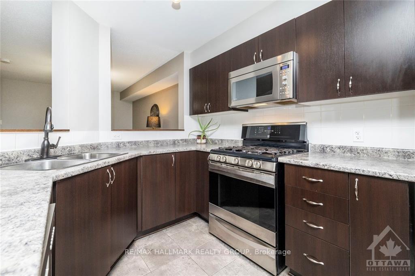
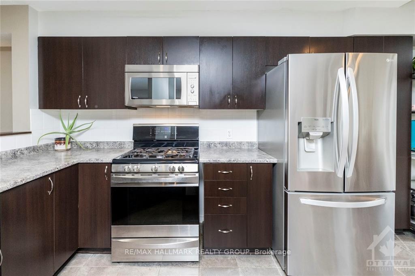
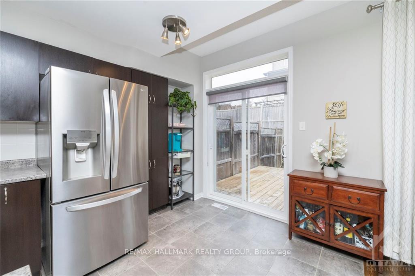
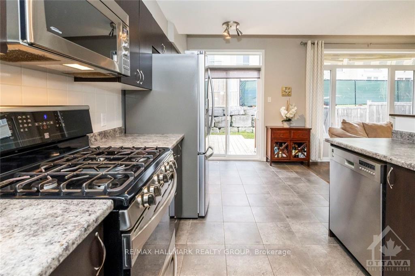
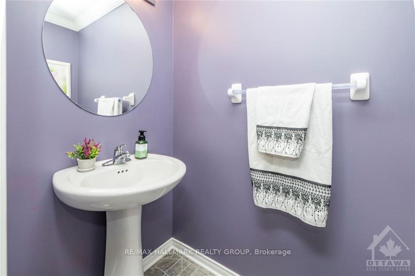
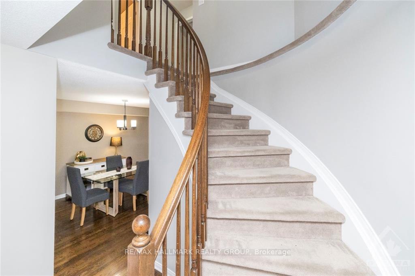
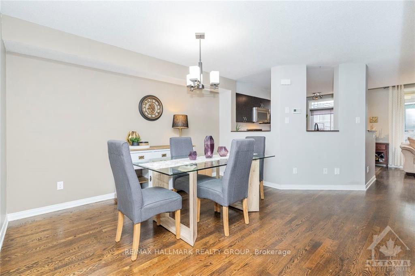
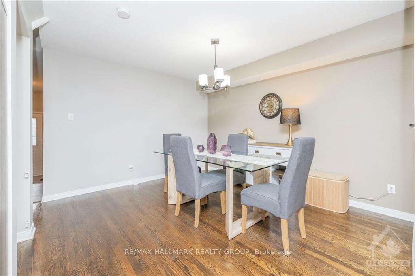
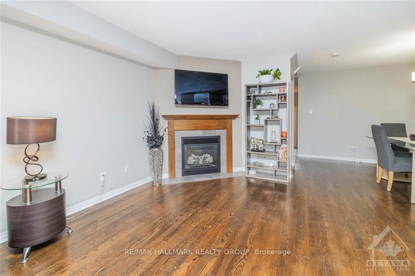
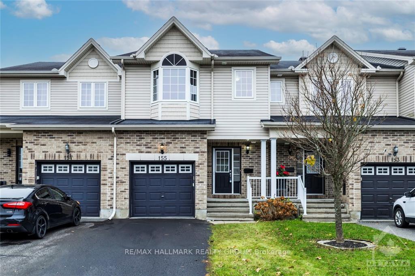
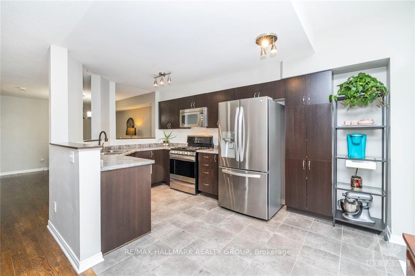
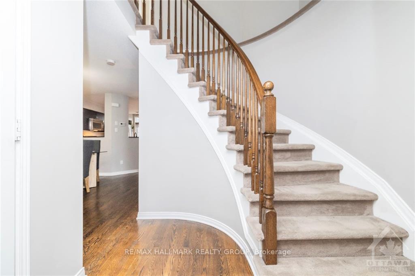
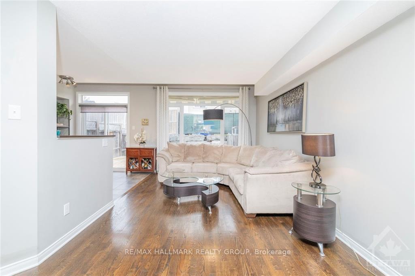
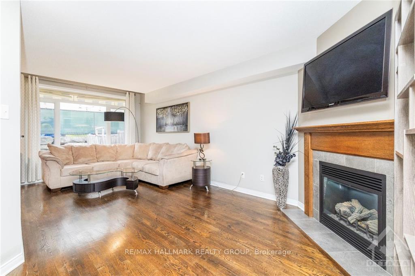
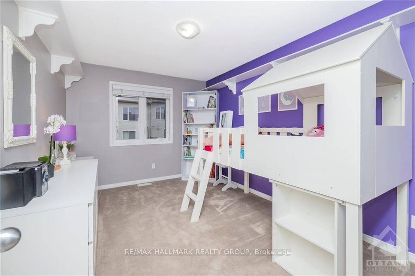
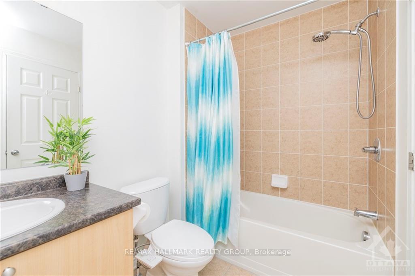
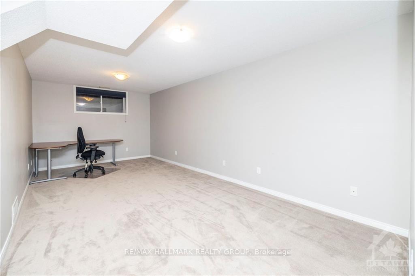
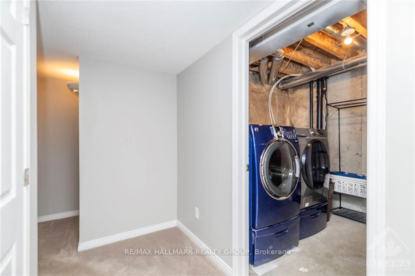
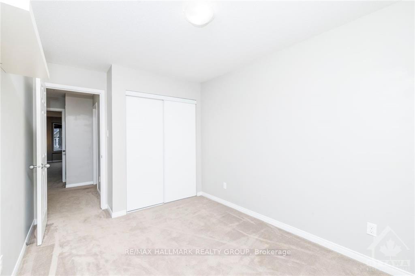
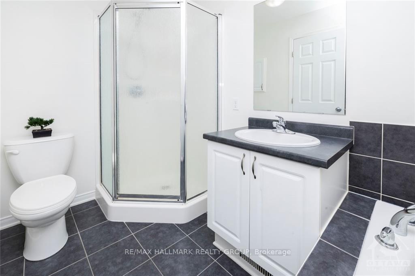
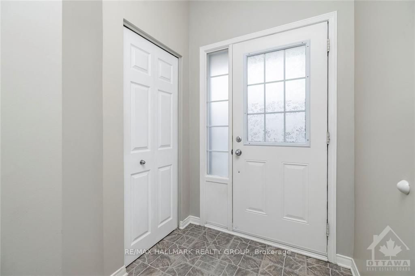
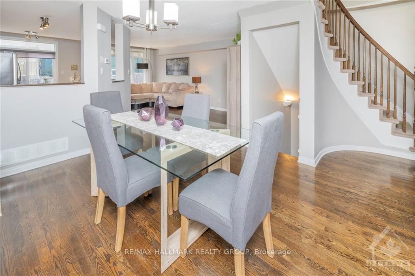






























| Flooring: Tile, This impeccably maintained and stylishly upgraded townhouse is nestled in the welcoming, family-friendly neighbourhood of Springridge. The bright and airy main floor boasts an open-concept living and dining area centred around a cozy natural gas fireplace. The modernized kitchen shines with stainless steel appliances, including a sleek gas range, as well as plenty of cabinets for storage. Upstairs, you'll find a generously sized primary bedroom with a 4-piece ensuite, two additional bedrooms, and the convenience of two linen closets in the hallway. The finished basement offers a versatile den perfect for relaxation or work, ample storage, a built-in pantry, and a dedicated laundry area. Step outside to your private backyard oasis, complete with a 2-tier deck, a gas hookup for a BBQ, and an awning that provides shade and privacy during summer months. This chic and meticulously cared-for home is ready for you to enjoy make it yours today!, Flooring: Hardwood, Flooring: Carpet Wall To Wall |
| Price | $579,900 |
| Taxes: | $3335.00 |
| Address: | 155 CHALLENGE Cres , Orleans - Cumberland and Area, K4A 0T9, Ontario |
| Lot Size: | 20.01 x 93.50 (Feet) |
| Directions/Cross Streets: | Trim to Old Montreal Rd to Antigonish to Challenge Cres |
| Rooms: | 9 |
| Rooms +: | 1 |
| Bedrooms: | 3 |
| Bedrooms +: | 0 |
| Kitchens: | 1 |
| Kitchens +: | 0 |
| Family Room: | N |
| Basement: | Finished, Full |
| Property Type: | Att/Row/Twnhouse |
| Style: | 2-Storey |
| Exterior: | Brick, Other |
| Garage Type: | Attached |
| Pool: | None |
| Property Features: | Fenced Yard, Park, Public Transit |
| Fireplace/Stove: | Y |
| Heat Source: | Gas |
| Heat Type: | Forced Air |
| Central Air Conditioning: | Central Air |
| Sewers: | Sewers |
| Water: | Municipal |
| Utilities-Gas: | Y |
$
%
Years
This calculator is for demonstration purposes only. Always consult a professional
financial advisor before making personal financial decisions.
| Although the information displayed is believed to be accurate, no warranties or representations are made of any kind. |
| RE/MAX HALLMARK REALTY GROUP |
- Listing -1 of 0
|
|

Zannatal Ferdoush
Sales Representative
Dir:
647-528-1201
Bus:
647-528-1201
| Virtual Tour | Book Showing | Email a Friend |
Jump To:
At a Glance:
| Type: | Freehold - Att/Row/Twnhouse |
| Area: | Ottawa |
| Municipality: | Orleans - Cumberland and Area |
| Neighbourhood: | 1107 - Springridge/East Village |
| Style: | 2-Storey |
| Lot Size: | 20.01 x 93.50(Feet) |
| Approximate Age: | |
| Tax: | $3,335 |
| Maintenance Fee: | $0 |
| Beds: | 3 |
| Baths: | 3 |
| Garage: | 0 |
| Fireplace: | Y |
| Air Conditioning: | |
| Pool: | None |
Locatin Map:
Payment Calculator:

Listing added to your favorite list
Looking for resale homes?

By agreeing to Terms of Use, you will have ability to search up to 236927 listings and access to richer information than found on REALTOR.ca through my website.

