$558,000
Available - For Sale
Listing ID: C10440523
10 Northtown Way , Unit 1407, Toronto, M2N 7L4, Ontario
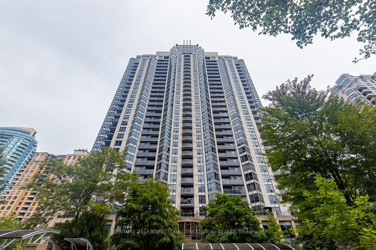
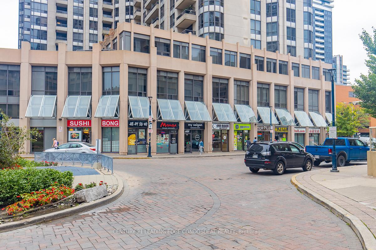
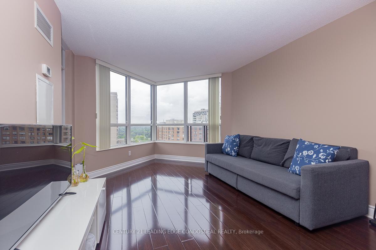
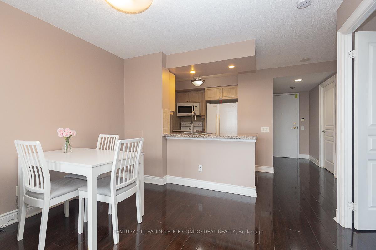
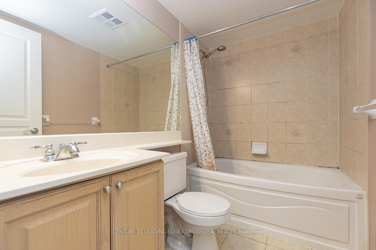
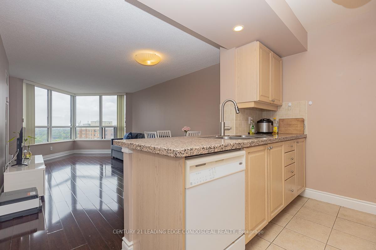
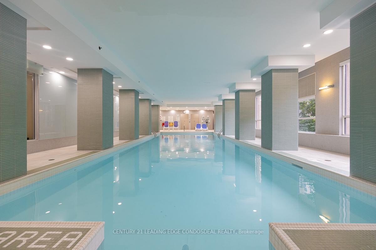
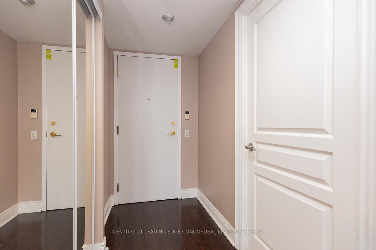
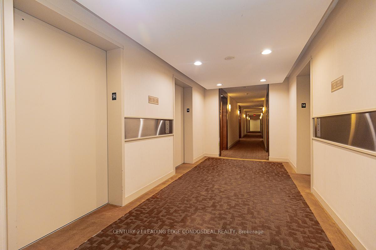
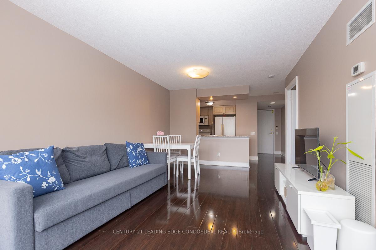
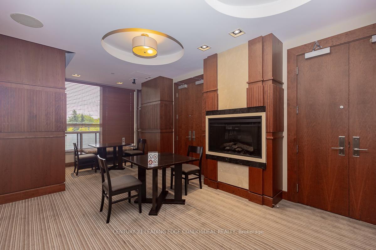
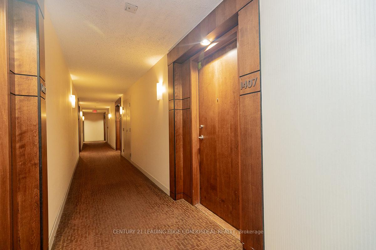
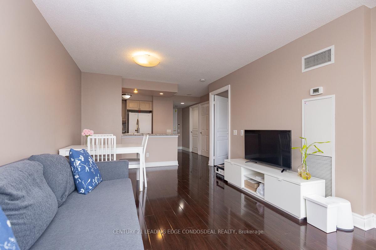
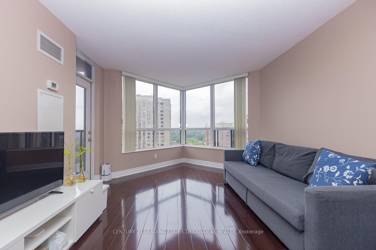
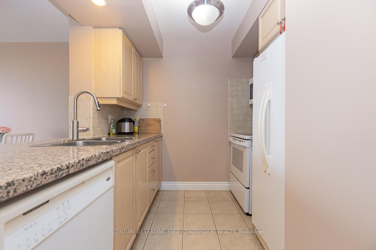
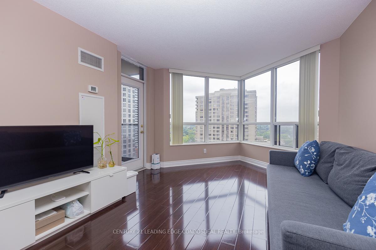
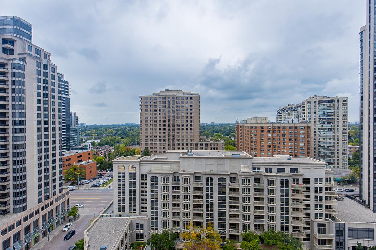
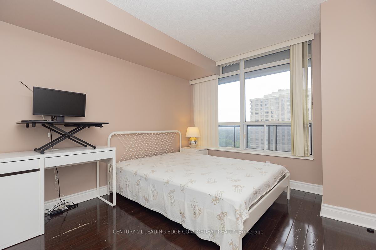
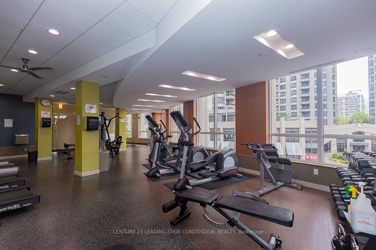
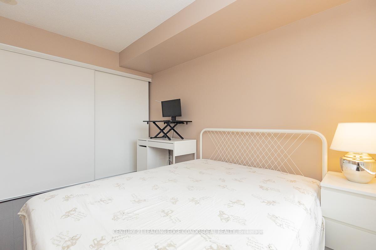
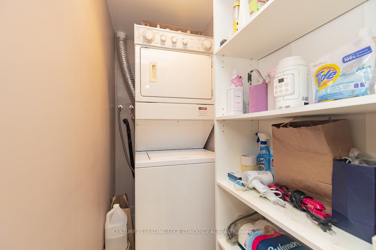
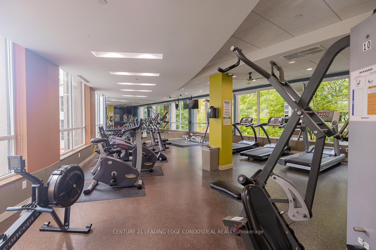
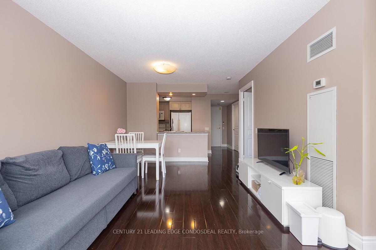
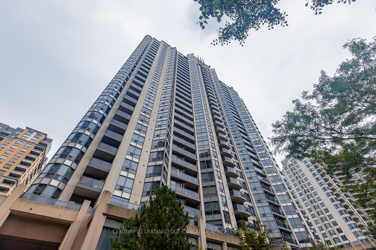
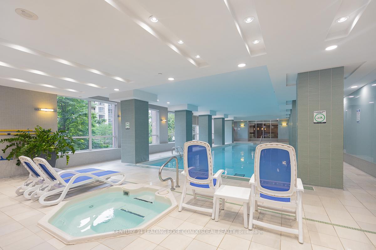
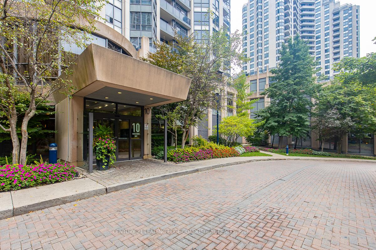
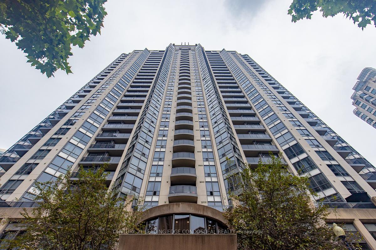
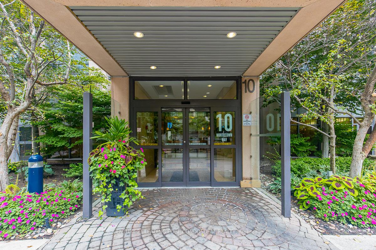
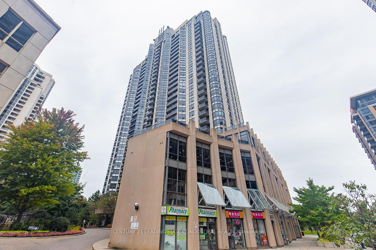
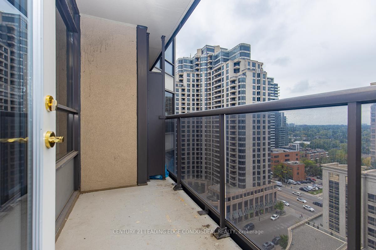
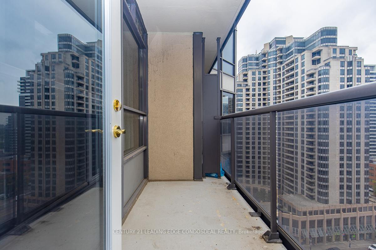
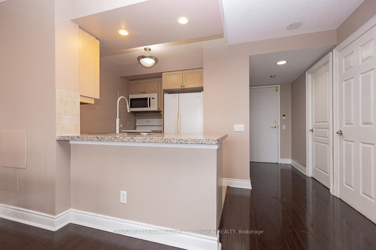
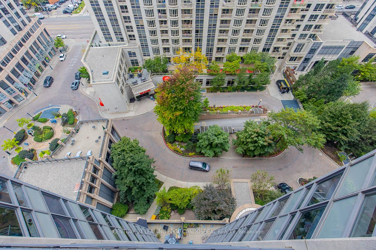
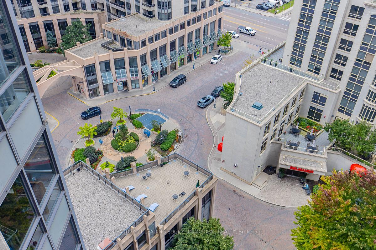
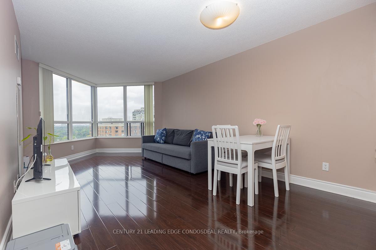
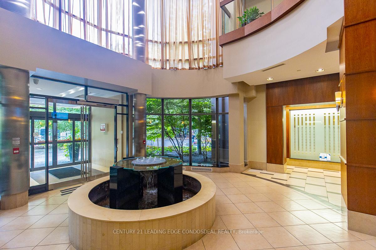
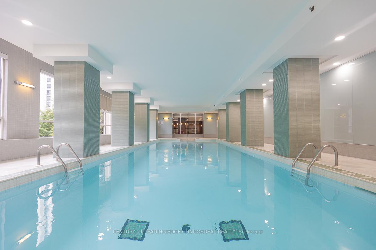
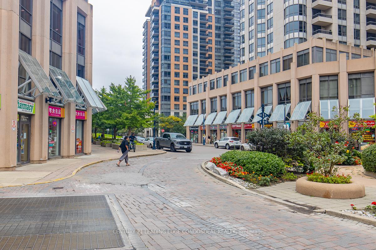






































| Discover luxury living in this Tridel-built condo with a stunning, unobstructed west-facing view! This spacious, open-concept suite features laminate flooring, a kitchen with granite countertops, full size appliances, and abundant natural light from floor-to-ceiling windows. Nestled in a highly sought-after area, residents benefit from many schools, making this ideal for families. Convenient transit access with Finch Station nearby allows easy commuting throughout Toronto, complemented by bus routes along Yonge Street.Steps away, youll find vibrant dining, cafes, and shopping destinations like North York Centre and Empress Walk. For outdoor enthusiasts, nearby parks including Northtown Park and Mitchell Field Park with extensive recreational facilities provide ample green spaces and amenities. The area also boasts quick access to healthcare at North York General Hospital and is supported by nearby police and fire stations.Building amenities include a 24-hour concierge, indoor pool, gym, sauna, party room, and visitor parking. 1 Parking + 1 Locker included. Move-in ready! Show with confidence! |
| Extras: Existing Fridge, Stove, Washer, Dryer, Dishwasher, All Existing Elfs, And Existing Window Coverings |
| Price | $558,000 |
| Taxes: | $2245.35 |
| Maintenance Fee: | 547.99 |
| Address: | 10 Northtown Way , Unit 1407, Toronto, M2N 7L4, Ontario |
| Province/State: | Ontario |
| Condo Corporation No | TSCC |
| Level | 14 |
| Unit No | 07 |
| Locker No | D146 |
| Directions/Cross Streets: | Yonge Street, South of Finch Avenue East |
| Rooms: | 4 |
| Bedrooms: | 1 |
| Bedrooms +: | |
| Kitchens: | 1 |
| Family Room: | N |
| Basement: | None |
| Approximatly Age: | 6-10 |
| Property Type: | Condo Apt |
| Style: | Apartment |
| Exterior: | Concrete |
| Garage Type: | Underground |
| Garage(/Parking)Space: | 1.00 |
| Drive Parking Spaces: | 0 |
| Park #1 | |
| Parking Type: | Owned |
| Legal Description: | D112 |
| Exposure: | W |
| Balcony: | Open |
| Locker: | Owned |
| Pet Permited: | Restrict |
| Retirement Home: | N |
| Approximatly Age: | 6-10 |
| Approximatly Square Footage: | 600-699 |
| Building Amenities: | Concierge, Exercise Room, Indoor Pool, Visitor Parking |
| Property Features: | Library, Park, Place Of Worship, Public Transit, Rec Centre, School |
| Maintenance: | 547.99 |
| Water Included: | Y |
| Common Elements Included: | Y |
| Heat Included: | Y |
| Parking Included: | Y |
| Building Insurance Included: | Y |
| Fireplace/Stove: | N |
| Heat Source: | Gas |
| Heat Type: | Forced Air |
| Central Air Conditioning: | Central Air |
| Laundry Level: | Main |
| Ensuite Laundry: | Y |
$
%
Years
This calculator is for demonstration purposes only. Always consult a professional
financial advisor before making personal financial decisions.
| Although the information displayed is believed to be accurate, no warranties or representations are made of any kind. |
| CENTURY 21 LEADING EDGE CONDOSDEAL REALTY |
- Listing -1 of 0
|
|

Zannatal Ferdoush
Sales Representative
Dir:
647-528-1201
Bus:
647-528-1201
| Virtual Tour | Book Showing | Email a Friend |
Jump To:
At a Glance:
| Type: | Condo - Condo Apt |
| Area: | Toronto |
| Municipality: | Toronto |
| Neighbourhood: | Willowdale East |
| Style: | Apartment |
| Lot Size: | x () |
| Approximate Age: | 6-10 |
| Tax: | $2,245.35 |
| Maintenance Fee: | $547.99 |
| Beds: | 1 |
| Baths: | 1 |
| Garage: | 1 |
| Fireplace: | N |
| Air Conditioning: | |
| Pool: |
Locatin Map:
Payment Calculator:

Listing added to your favorite list
Looking for resale homes?

By agreeing to Terms of Use, you will have ability to search up to 236927 listings and access to richer information than found on REALTOR.ca through my website.

