$509,999
Available - For Sale
Listing ID: W10441216
320 Dixon Rd , Unit 810, Toronto, M9R 1S8, Ontario
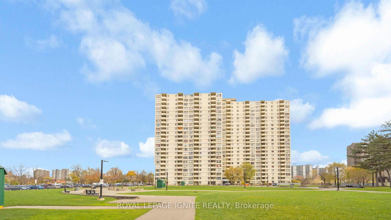
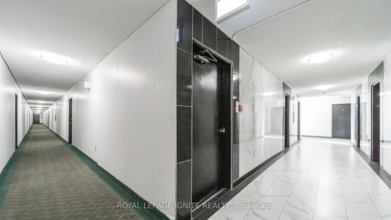
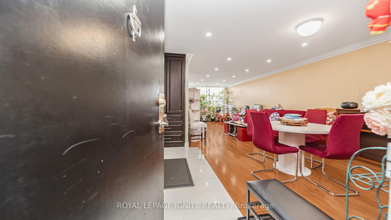
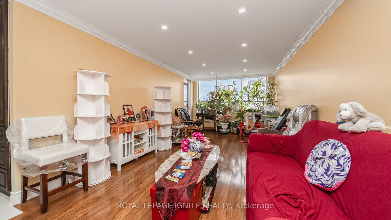
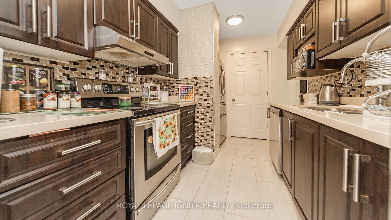
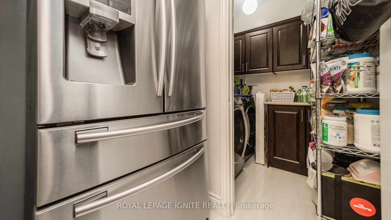
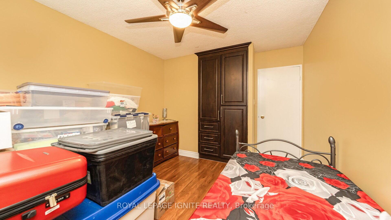
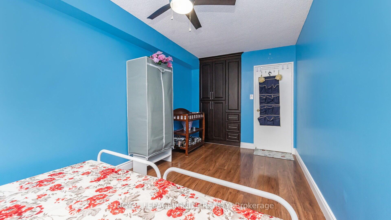
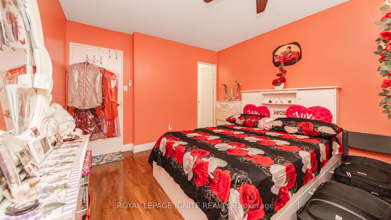
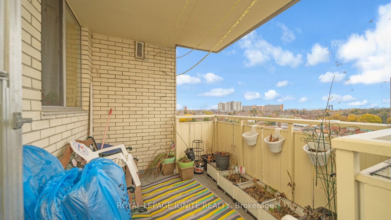
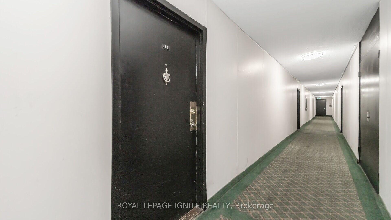
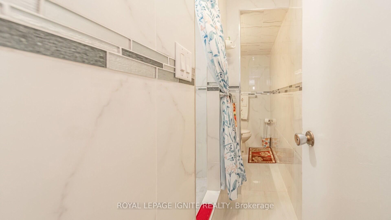
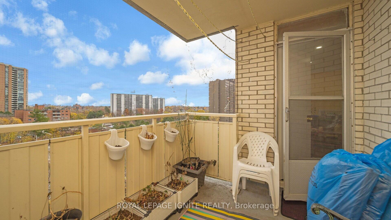
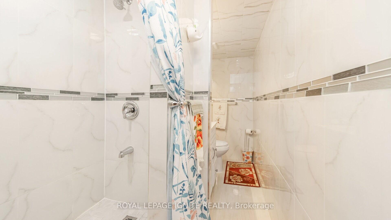
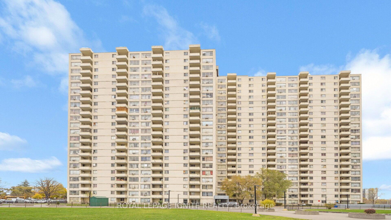
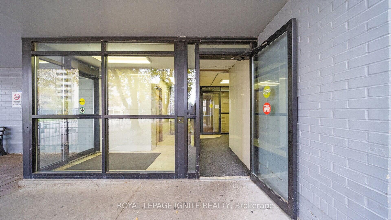
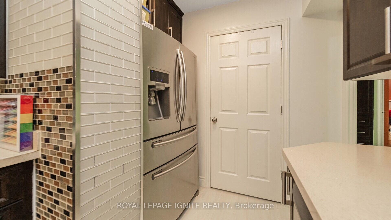
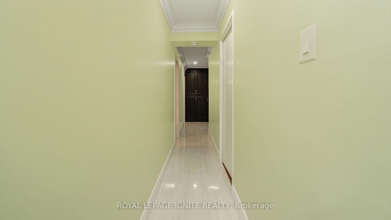
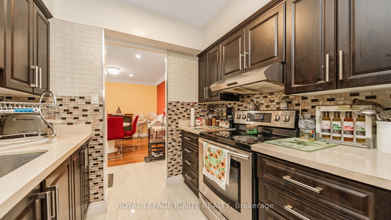
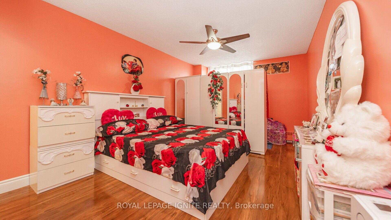
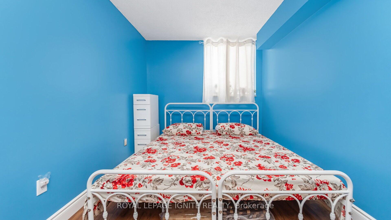
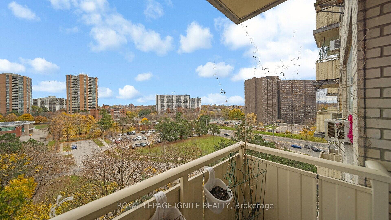
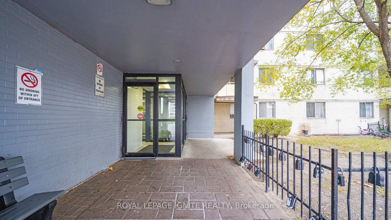
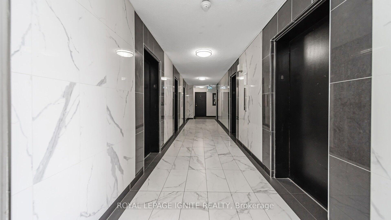
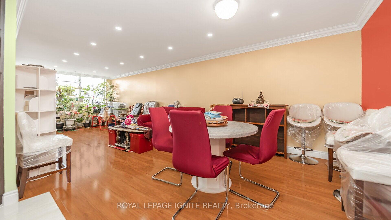
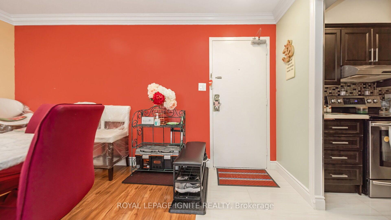
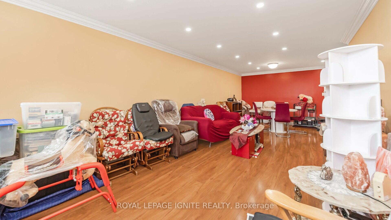
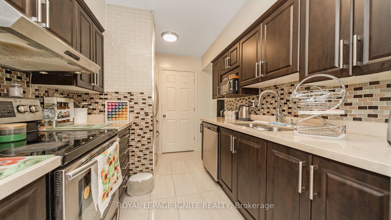
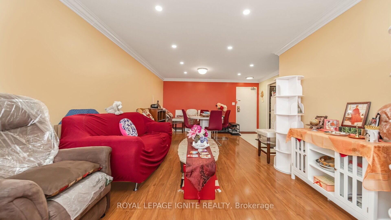
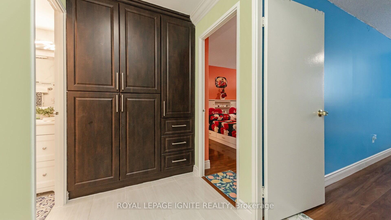
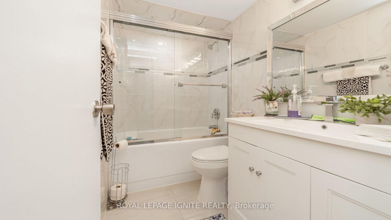
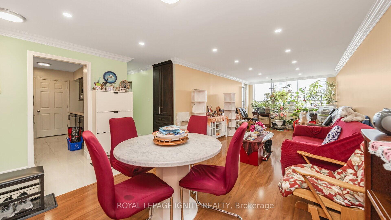
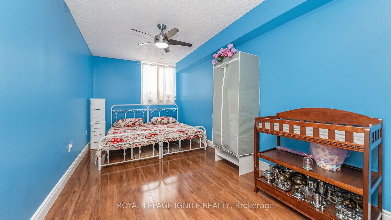
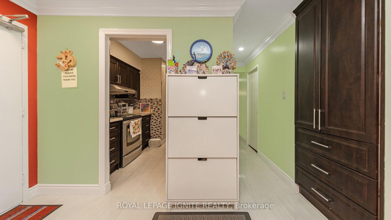
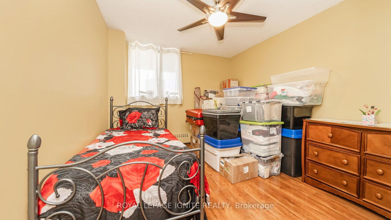
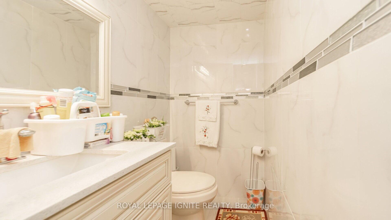
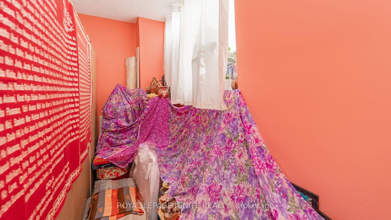
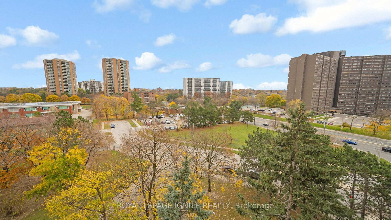
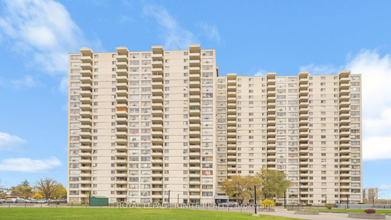
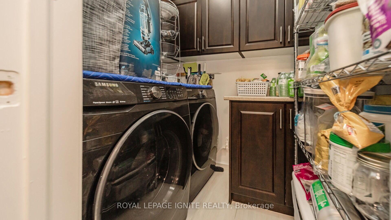








































| Sparkling clean, fully renovated, Very spacious, Carpet free, Convenient location, 3 large bedrooms, Primary bedroom has own full washroom, Plenty of closets and pantries, Pot lights in the living room and hallway, Kitchen with backsplash, quartz countertop & dishwasher. Close to bus stops, Highways, Airport, Schools and Shopping. |
| Extras: Stainless steel appliance including fridge, dishwasher, washer and dryer. All Elfs and window coverings and fans in bedrooms. |
| Price | $509,999 |
| Taxes: | $608.00 |
| Maintenance Fee: | 803.86 |
| Address: | 320 Dixon Rd , Unit 810, Toronto, M9R 1S8, Ontario |
| Province/State: | Ontario |
| Condo Corporation No | YCC |
| Level | 8 |
| Unit No | 26 |
| Directions/Cross Streets: | Dixon Rd & Kipling Avenue |
| Rooms: | 7 |
| Bedrooms: | 3 |
| Bedrooms +: | |
| Kitchens: | 1 |
| Family Room: | N |
| Basement: | None |
| Property Type: | Condo Apt |
| Style: | Multi-Level |
| Exterior: | Brick, Concrete |
| Garage Type: | Underground |
| Garage(/Parking)Space: | 1.00 |
| Drive Parking Spaces: | 1 |
| Park #1 | |
| Parking Spot: | 396 |
| Parking Type: | Exclusive |
| Legal Description: | P2 |
| Exposure: | Ew |
| Balcony: | Open |
| Locker: | None |
| Pet Permited: | Restrict |
| Approximatly Square Footage: | 1200-1399 |
| Property Features: | Clear View, Public Transit, School |
| Maintenance: | 803.86 |
| Water Included: | Y |
| Common Elements Included: | Y |
| Heat Included: | Y |
| Parking Included: | Y |
| Building Insurance Included: | Y |
| Fireplace/Stove: | N |
| Heat Source: | Other |
| Heat Type: | Baseboard |
| Central Air Conditioning: | Window Unit |
| Ensuite Laundry: | Y |
| Elevator Lift: | Y |
$
%
Years
This calculator is for demonstration purposes only. Always consult a professional
financial advisor before making personal financial decisions.
| Although the information displayed is believed to be accurate, no warranties or representations are made of any kind. |
| ROYAL LEPAGE IGNITE REALTY |
- Listing -1 of 0
|
|

Zannatal Ferdoush
Sales Representative
Dir:
647-528-1201
Bus:
647-528-1201
| Virtual Tour | Book Showing | Email a Friend |
Jump To:
At a Glance:
| Type: | Condo - Condo Apt |
| Area: | Toronto |
| Municipality: | Toronto |
| Neighbourhood: | Kingsview Village-The Westway |
| Style: | Multi-Level |
| Lot Size: | x () |
| Approximate Age: | |
| Tax: | $608 |
| Maintenance Fee: | $803.86 |
| Beds: | 3 |
| Baths: | 2 |
| Garage: | 1 |
| Fireplace: | N |
| Air Conditioning: | |
| Pool: |
Locatin Map:
Payment Calculator:

Listing added to your favorite list
Looking for resale homes?

By agreeing to Terms of Use, you will have ability to search up to 236927 listings and access to richer information than found on REALTOR.ca through my website.

