$5,299,000
Available - For Sale
Listing ID: W10441746
277 Indian Rd , Toronto, M6R 2X4, Ontario
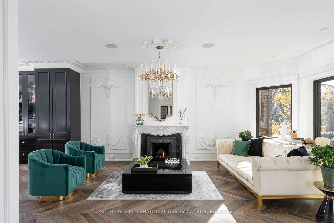
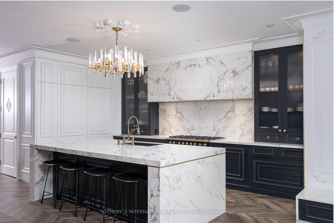
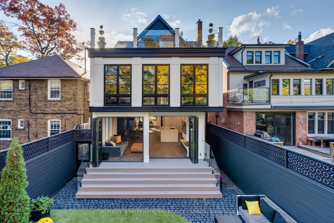
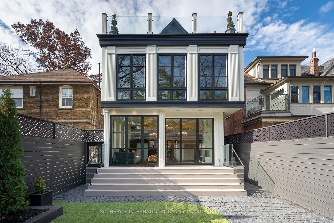
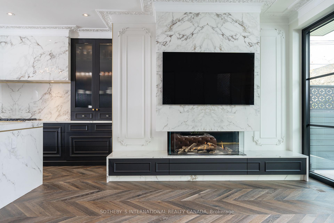
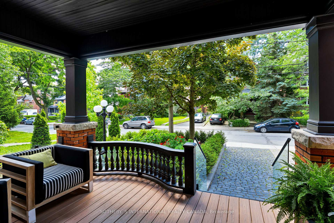
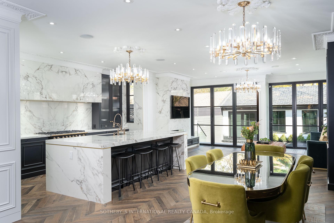
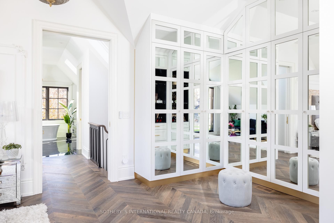
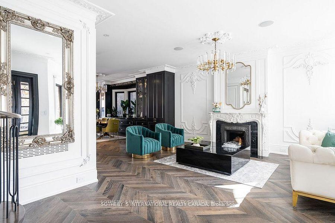
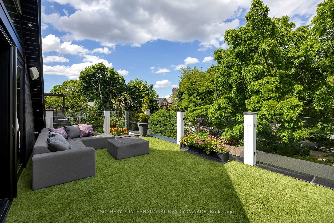
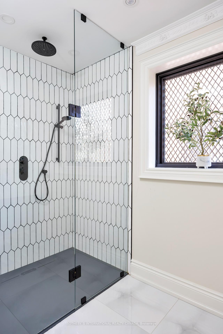
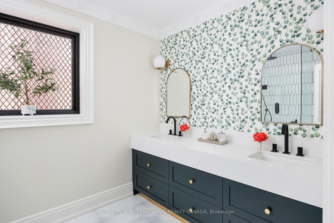
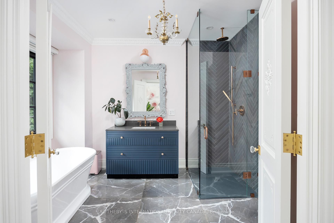
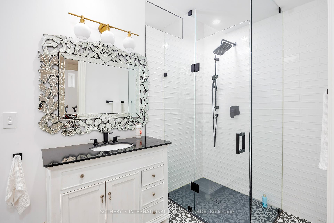
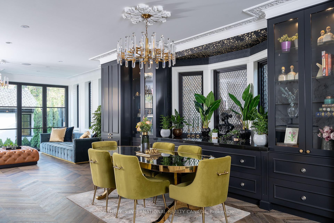
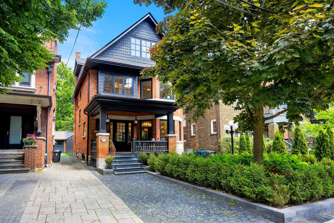
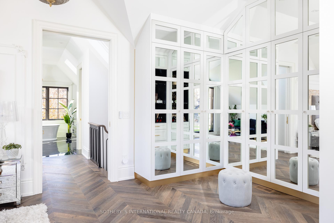
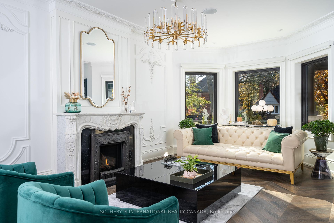
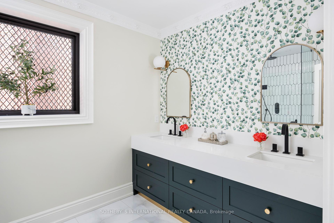
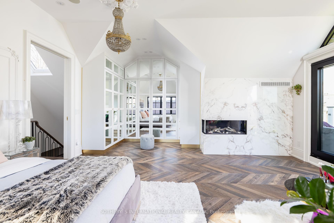
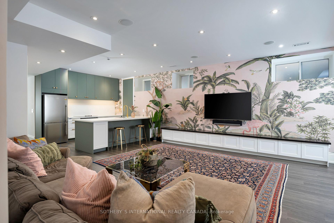
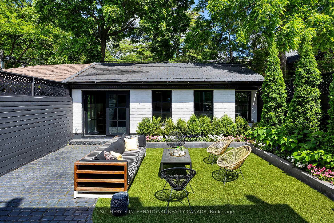
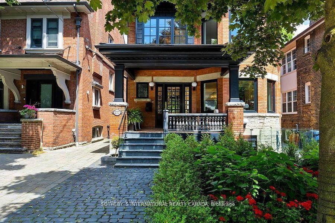
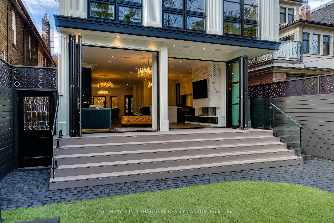
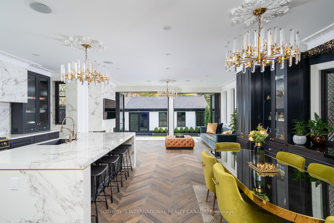
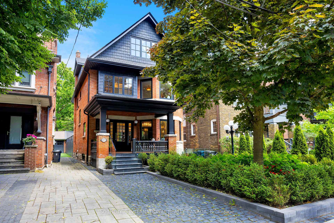
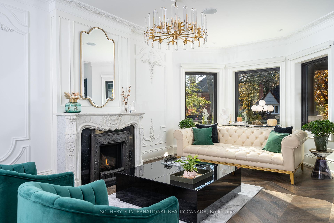
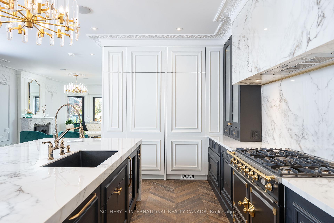
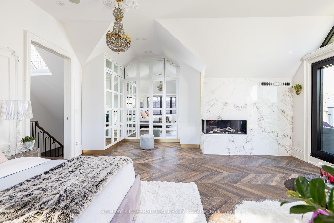
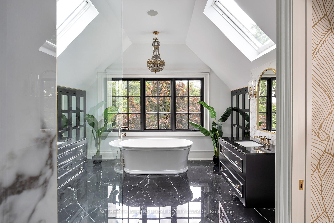
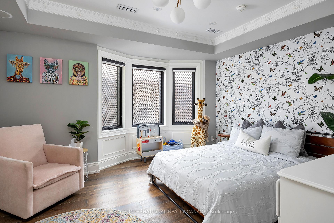
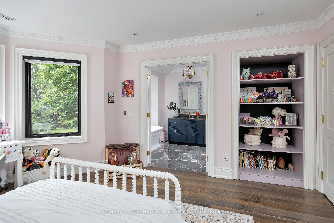
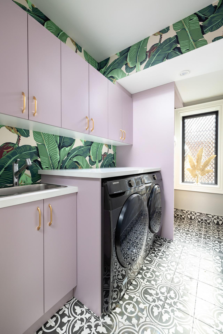
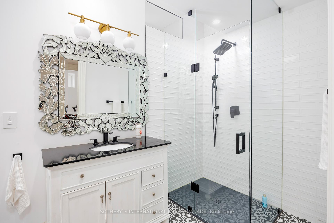
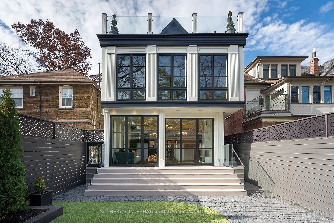
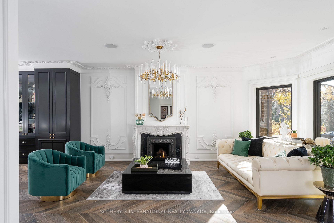
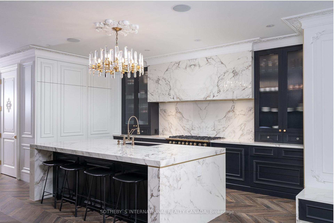
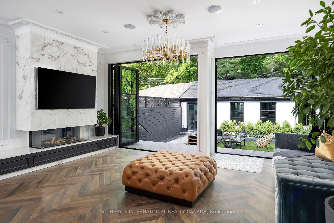
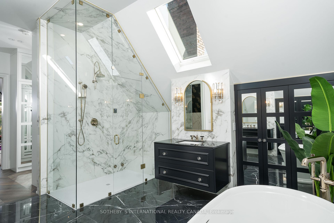
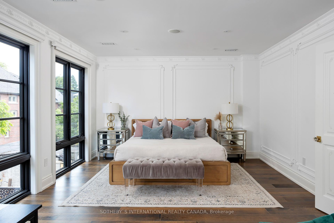
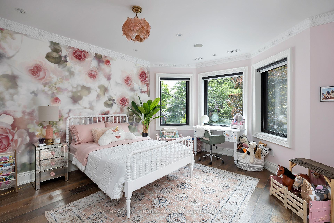
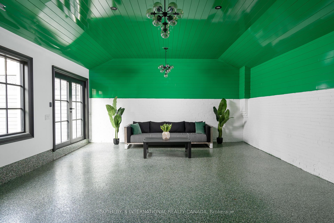
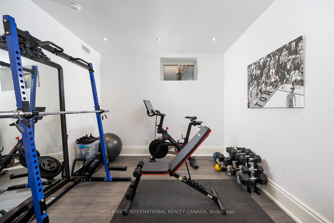
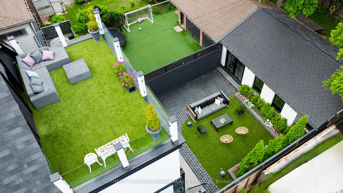
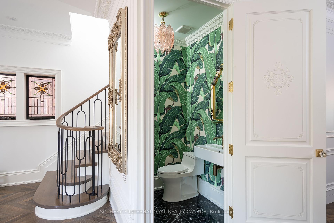
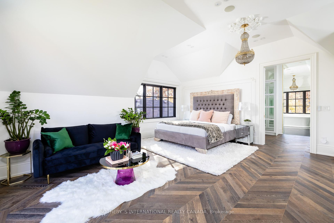
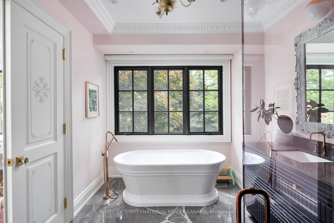
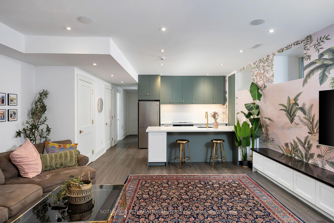
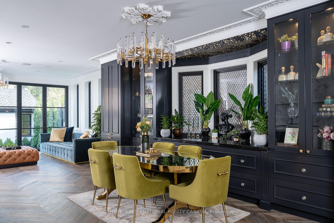
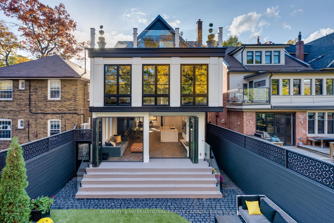
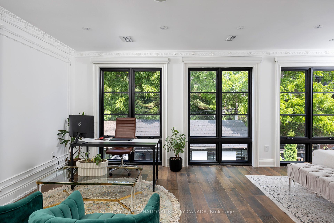
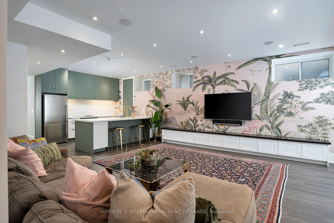
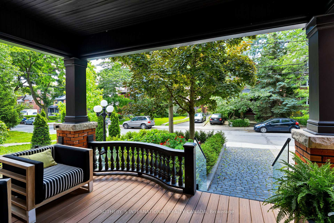
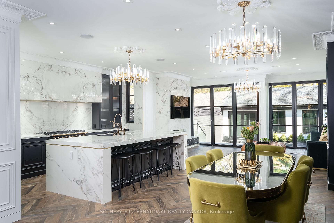
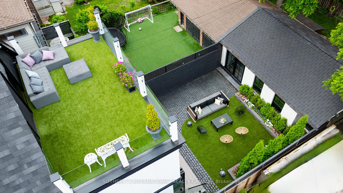
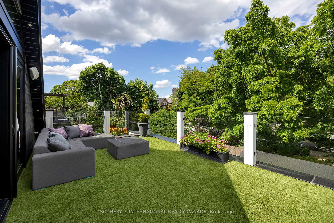
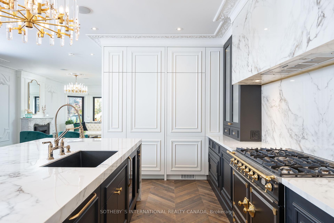
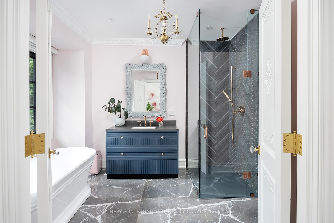
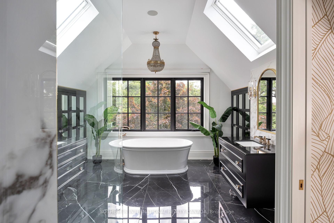
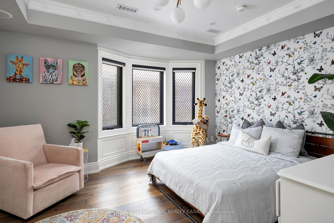
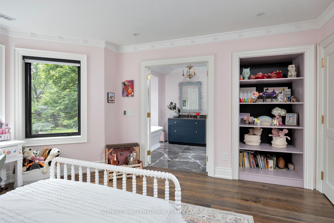
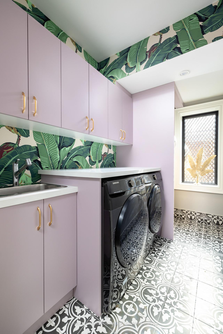
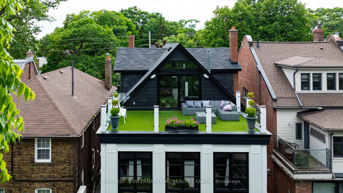
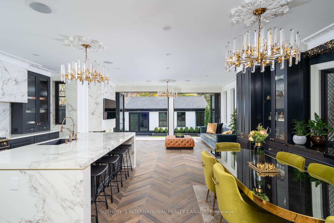
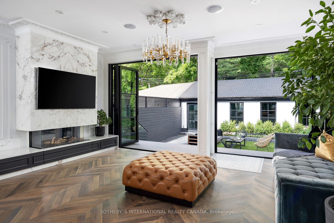
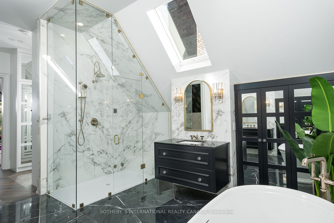
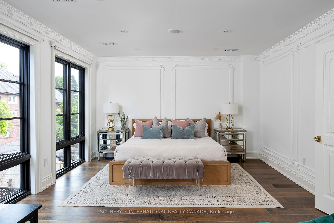
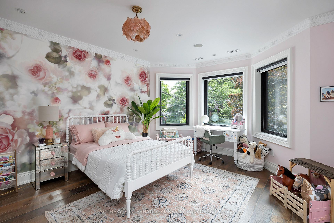
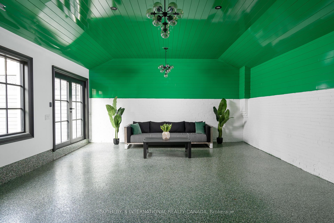
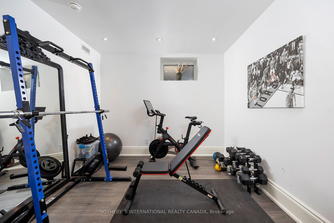
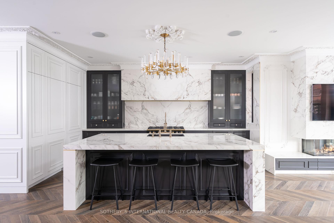
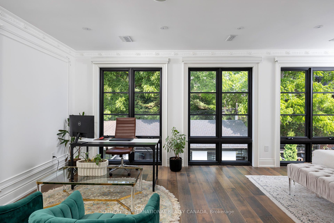
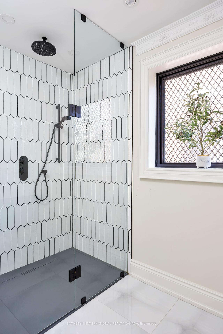
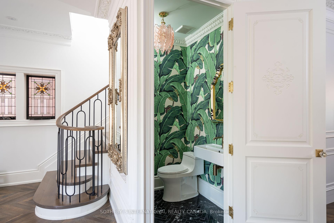
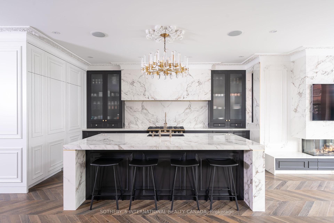
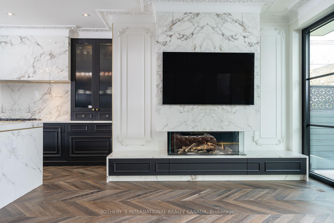
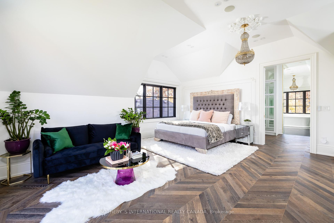
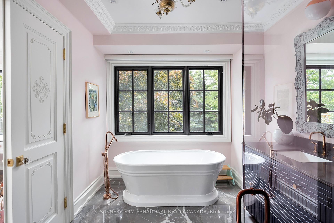
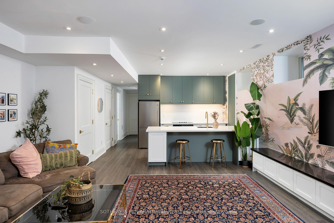
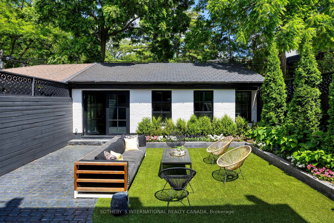
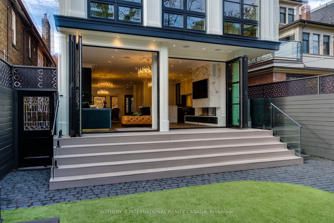

















































































| Welcome to an elegant blend of historical charm and ultra-luxury designer finishes in one of Toronto's most sought-after neighbourhoods. This stately Edwardian spans over 6,000 square feet of perfectly manicured indoor and outdoor space across four levels, featuring European chevron floors, a hand-carved marble fireplace, and a gourmet kitchen with top-of-the-line appliances. Upstairs, spacious bedrooms with expansive windows and luxurious bathrooms offer serene retreats, while the primary suite boasts 10-foot ceilings, a fireplace, and a private terrace. The finished basement, with 9-foot ceilings and a front walkout, includes a second kitchen, bathroom, and a fully equipped gym. Located steps from High Park, this home provides easy access to top-rated schools, vibrant shopping districts, and the UP Express, getting you to Union Station in just 8 minutes. Experience the pinnacle of luxury living in this exquisite designer residence. Virtual tour video is a must-see! |
| Price | $5,299,000 |
| Taxes: | $13797.92 |
| Address: | 277 Indian Rd , Toronto, M6R 2X4, Ontario |
| Lot Size: | 30.00 x 125.00 (Feet) |
| Directions/Cross Streets: | North Of Howard Park |
| Rooms: | 11 |
| Bedrooms: | 4 |
| Bedrooms +: | 2 |
| Kitchens: | 1 |
| Kitchens +: | 1 |
| Family Room: | Y |
| Basement: | Finished |
| Property Type: | Detached |
| Style: | 3-Storey |
| Exterior: | Brick |
| Garage Type: | Detached |
| (Parking/)Drive: | Lane |
| Drive Parking Spaces: | 0 |
| Pool: | None |
| Fireplace/Stove: | Y |
| Heat Source: | Gas |
| Heat Type: | Forced Air |
| Central Air Conditioning: | Central Air |
| Sewers: | Sewers |
| Water: | Municipal |
$
%
Years
This calculator is for demonstration purposes only. Always consult a professional
financial advisor before making personal financial decisions.
| Although the information displayed is believed to be accurate, no warranties or representations are made of any kind. |
| SOTHEBY`S INTERNATIONAL REALTY CANADA |
- Listing -1 of 0
|
|

Zannatal Ferdoush
Sales Representative
Dir:
647-528-1201
Bus:
647-528-1201
| Virtual Tour | Book Showing | Email a Friend |
Jump To:
At a Glance:
| Type: | Freehold - Detached |
| Area: | Toronto |
| Municipality: | Toronto |
| Neighbourhood: | High Park-Swansea |
| Style: | 3-Storey |
| Lot Size: | 30.00 x 125.00(Feet) |
| Approximate Age: | |
| Tax: | $13,797.92 |
| Maintenance Fee: | $0 |
| Beds: | 4+2 |
| Baths: | 5 |
| Garage: | 0 |
| Fireplace: | Y |
| Air Conditioning: | |
| Pool: | None |
Locatin Map:
Payment Calculator:

Listing added to your favorite list
Looking for resale homes?

By agreeing to Terms of Use, you will have ability to search up to 236927 listings and access to richer information than found on REALTOR.ca through my website.

