$1,259,000
Available - For Sale
Listing ID: E9367626
149 Wheeler Ave , Toronto, M4L 3V5, Ontario
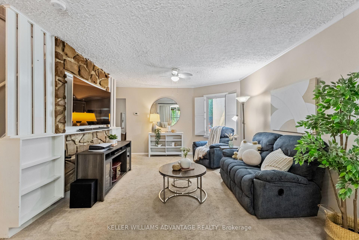
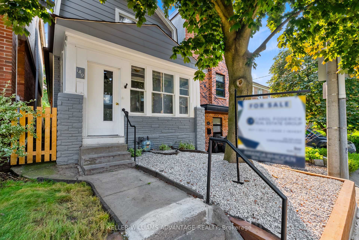
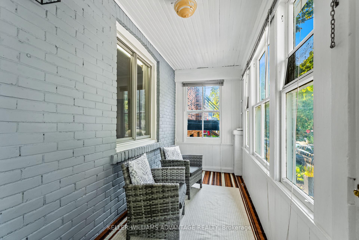
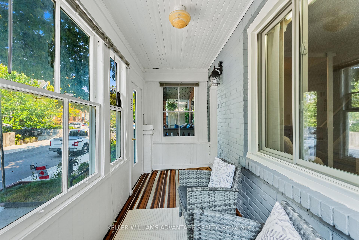
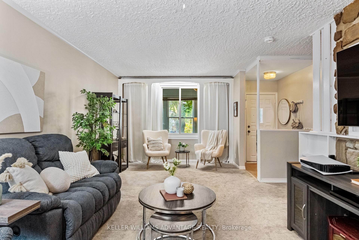
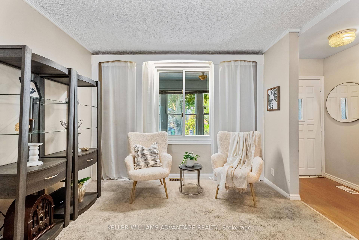
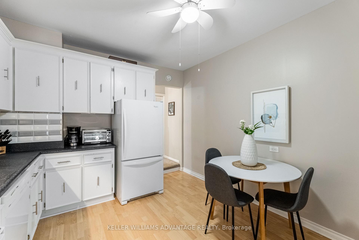
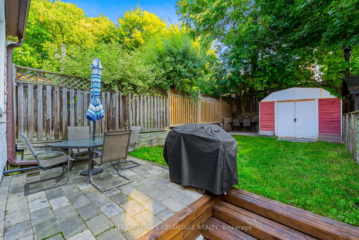
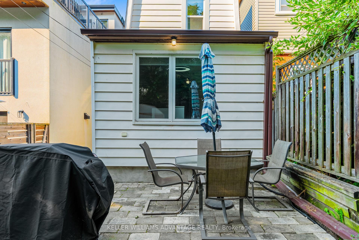
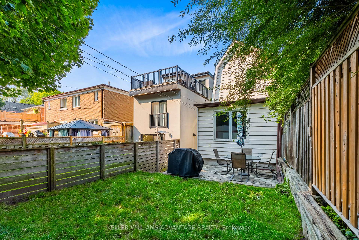
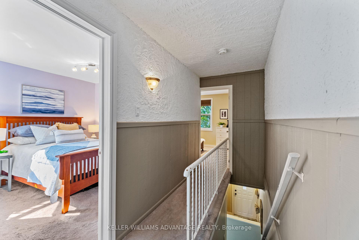
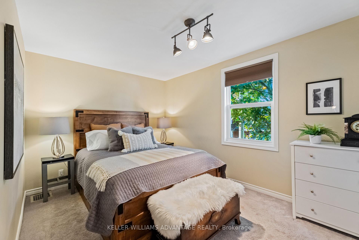
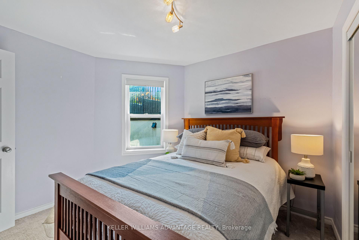
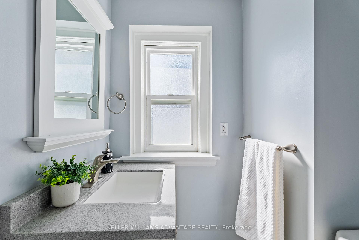
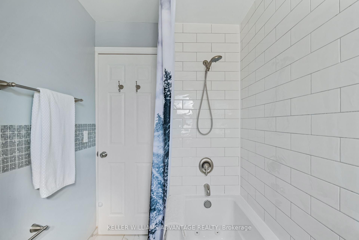
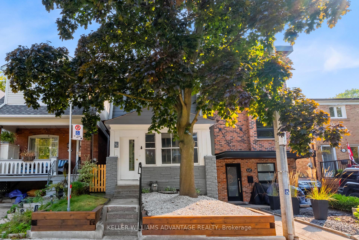
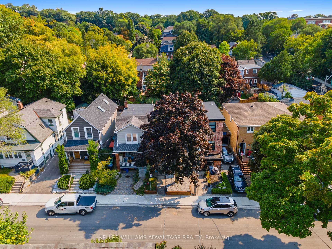
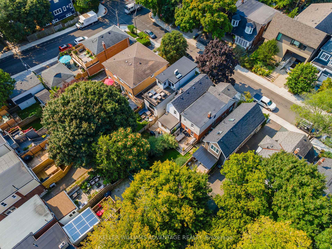
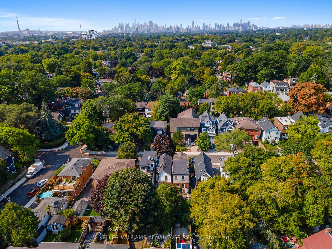
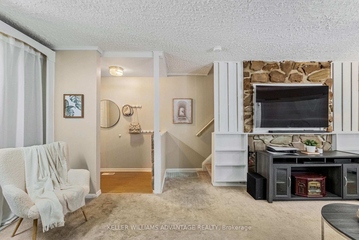
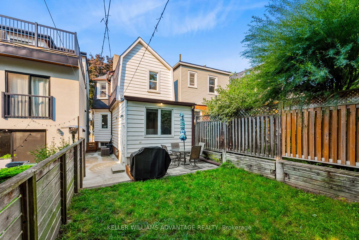
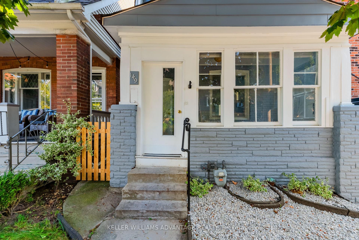
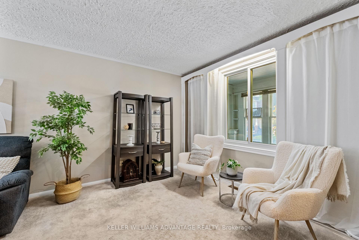
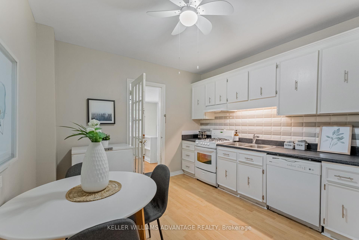
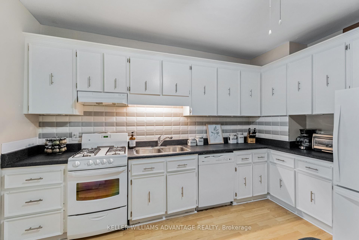
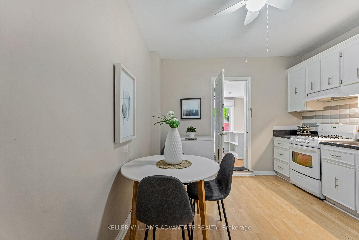
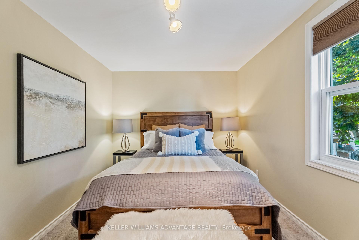
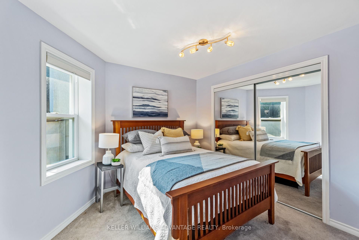
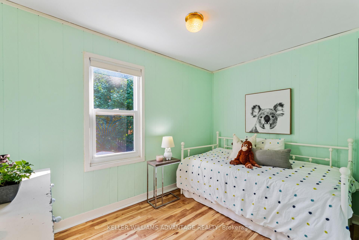
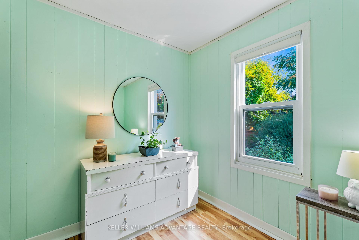
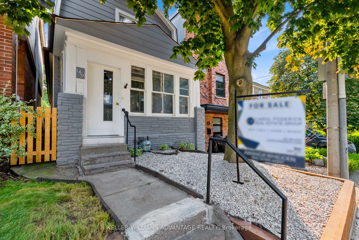
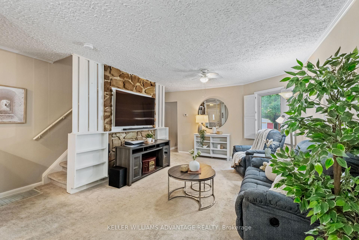
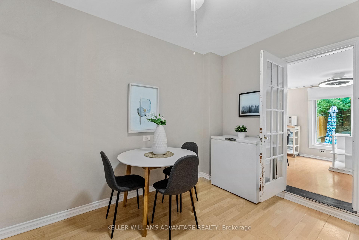
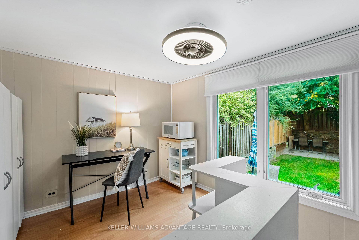
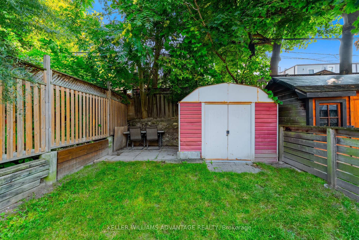
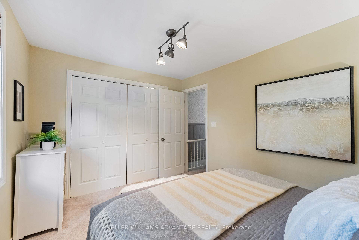
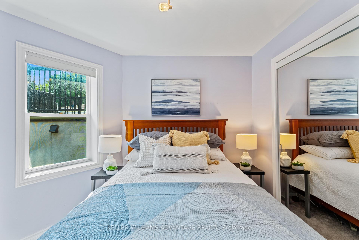
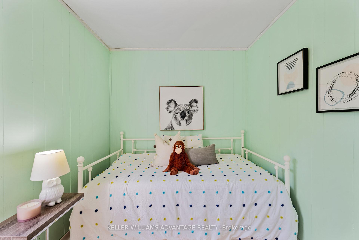
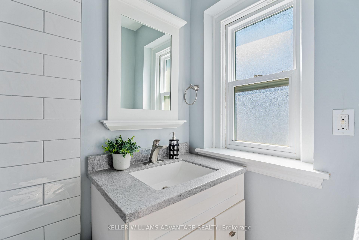
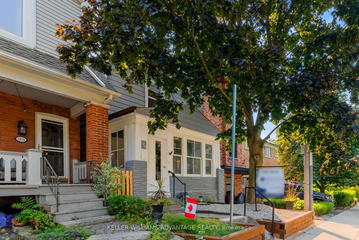








































| Welcome to 149 Wheeler, a delightful detached home featuring 3+1 bedrooms, situated in the heart of the Beaches and offers anytime! This is an ideal chance to own a home in one of Torontos most sought-after neighbourhoods. Upon entering through a spacious covered porch, youll find 3 generous bedrooms, an open-concept main floor, and an eat-in kitchen, and a sunroom that serves as a flexible office space. The finished basement with living quarters also includes a separate side entrance with the potential to add an in-law suite accessory apartment. For your reassurance, an A+ Carson and Dunlop Home Inspection is included with the added Sump Pump already installed in the basement. This home is also located within the catchment areas of top schools like Glen Ames, Williamson Road, and Malvern Collegiate, making it perfect for families. Embrace the vibrant beach lifestyle at 149 Wheeler, your potential forever home. Dont miss the opportunity to join this dynamic east-end community, enjoy the privacy of a detached residence, and make this house your own today! Come check out today and discover why so many people love to call this area home. Just a short walk from Queen Street, the boardwalk and steps from Kew Gardens, you will call 149 Wheeler home forever! |
| Extras: With excellent assigned and local public schools : Glen Ames Senior Public School, Williamson Road Junior Public School, and Malvern Collegiate Institute |
| Price | $1,259,000 |
| Taxes: | $6337.46 |
| Address: | 149 Wheeler Ave , Toronto, M4L 3V5, Ontario |
| Lot Size: | 18.00 x 102.00 (Feet) |
| Acreage: | < .50 |
| Directions/Cross Streets: | Queen St E & Lee Ave |
| Rooms: | 6 |
| Rooms +: | 1 |
| Bedrooms: | 3 |
| Bedrooms +: | 1 |
| Kitchens: | 1 |
| Family Room: | N |
| Basement: | Finished, Sep Entrance |
| Approximatly Age: | 100+ |
| Property Type: | Detached |
| Style: | 2-Storey |
| Exterior: | Brick, Vinyl Siding |
| Garage Type: | None |
| (Parking/)Drive: | None |
| Drive Parking Spaces: | 0 |
| Pool: | None |
| Other Structures: | Garden Shed |
| Approximatly Age: | 100+ |
| Approximatly Square Footage: | 1100-1500 |
| Property Features: | Beach, Lake/Pond, Library, Public Transit, School |
| Fireplace/Stove: | N |
| Heat Source: | Gas |
| Heat Type: | Forced Air |
| Central Air Conditioning: | Central Air |
| Elevator Lift: | N |
| Sewers: | Sewers |
| Water: | Municipal |
| Utilities-Gas: | Y |
$
%
Years
This calculator is for demonstration purposes only. Always consult a professional
financial advisor before making personal financial decisions.
| Although the information displayed is believed to be accurate, no warranties or representations are made of any kind. |
| KELLER WILLIAMS ADVANTAGE REALTY |
- Listing -1 of 0
|
|

Zannatal Ferdoush
Sales Representative
Dir:
647-528-1201
Bus:
647-528-1201
| Virtual Tour | Book Showing | Email a Friend |
Jump To:
At a Glance:
| Type: | Freehold - Detached |
| Area: | Toronto |
| Municipality: | Toronto |
| Neighbourhood: | The Beaches |
| Style: | 2-Storey |
| Lot Size: | 18.00 x 102.00(Feet) |
| Approximate Age: | 100+ |
| Tax: | $6,337.46 |
| Maintenance Fee: | $0 |
| Beds: | 3+1 |
| Baths: | 2 |
| Garage: | 0 |
| Fireplace: | N |
| Air Conditioning: | |
| Pool: | None |
Locatin Map:
Payment Calculator:

Listing added to your favorite list
Looking for resale homes?

By agreeing to Terms of Use, you will have ability to search up to 236927 listings and access to richer information than found on REALTOR.ca through my website.

