$1,249,900
Available - For Sale
Listing ID: X10442733
32 Brookhurst Cres , Hamilton, L8B 0M5, Ontario
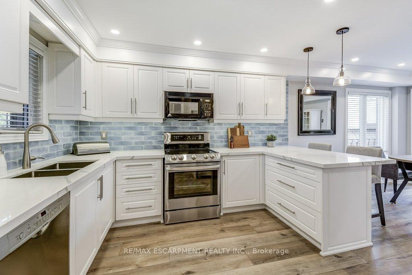
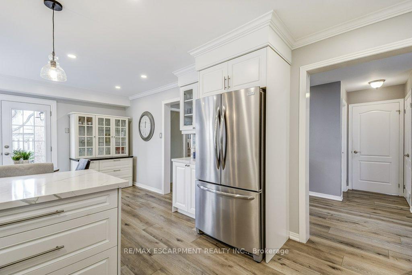
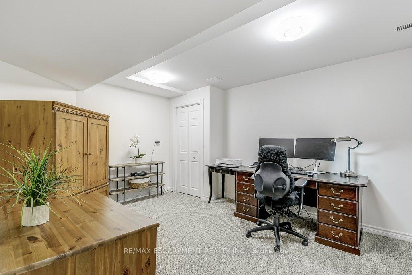
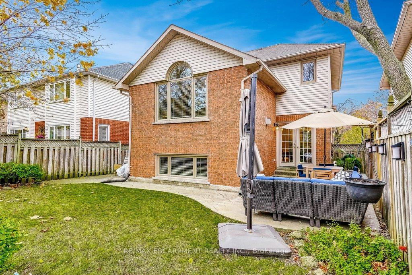
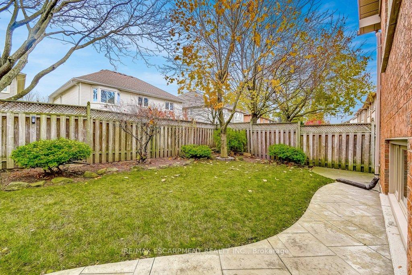
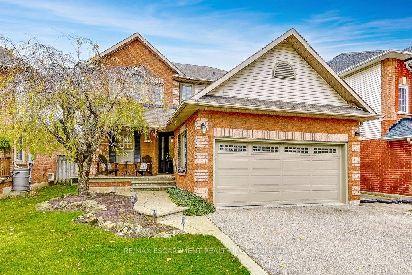
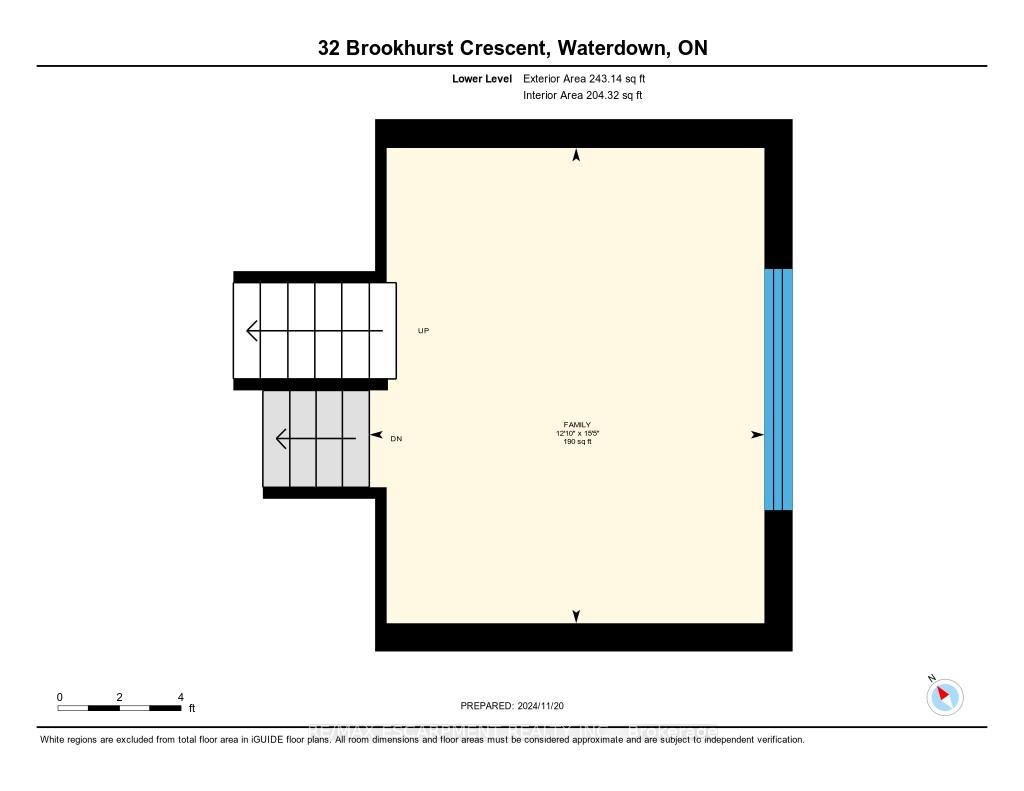
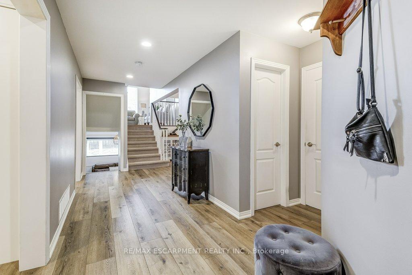
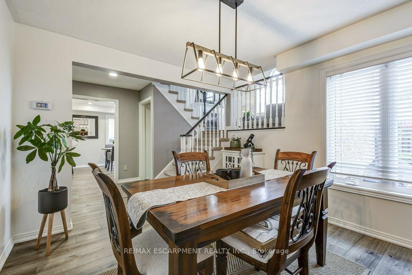
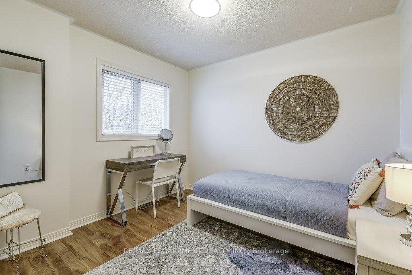
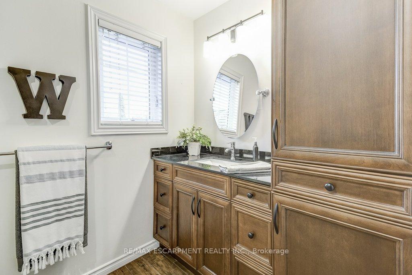
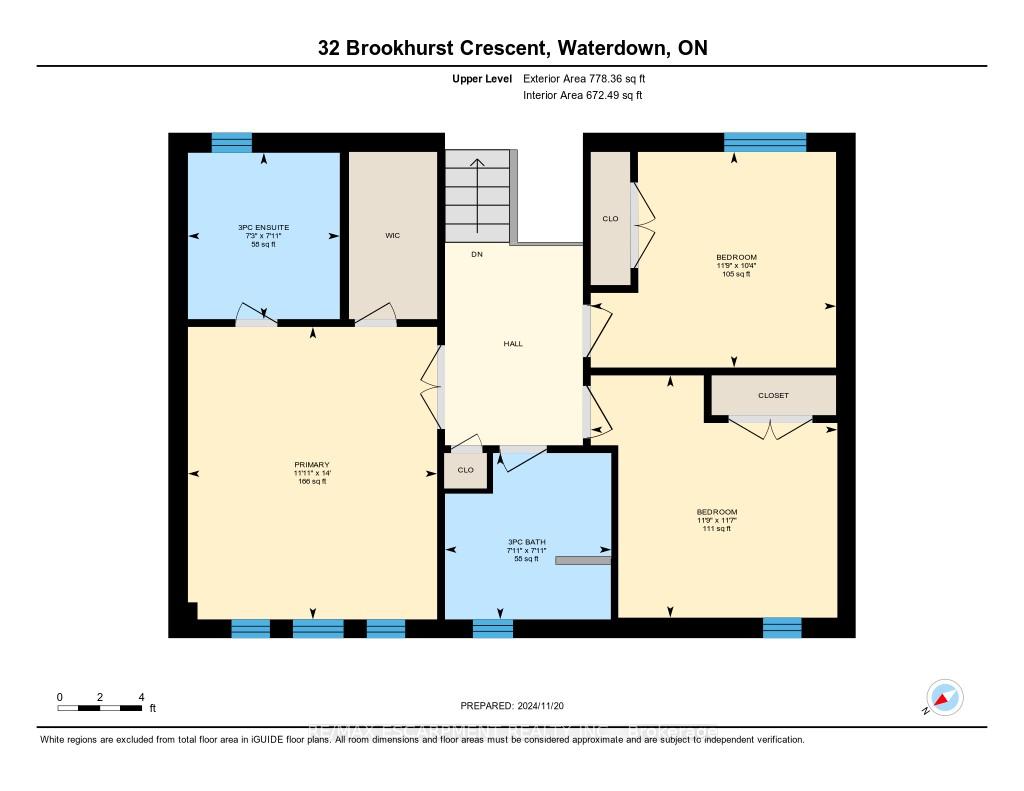
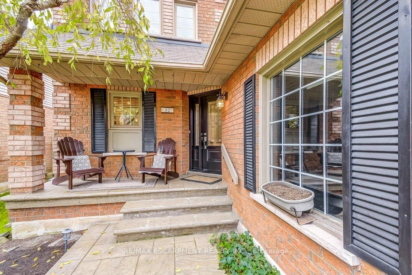
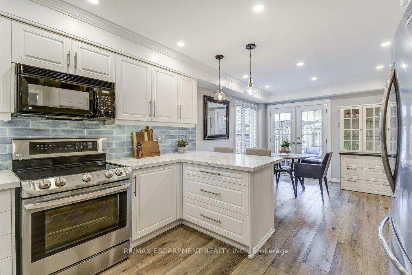
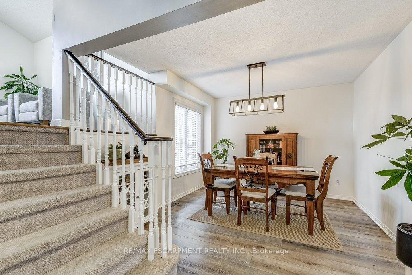
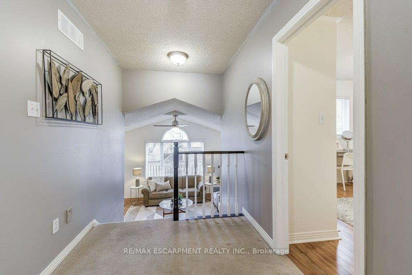
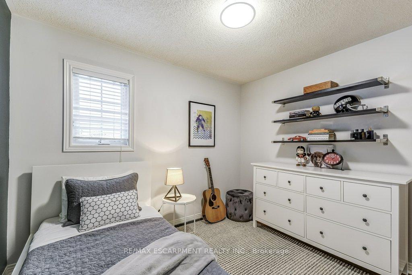
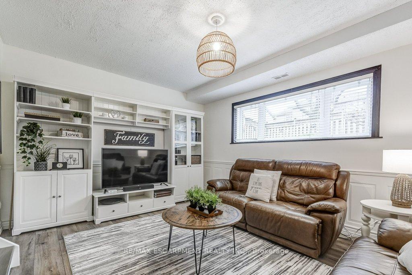
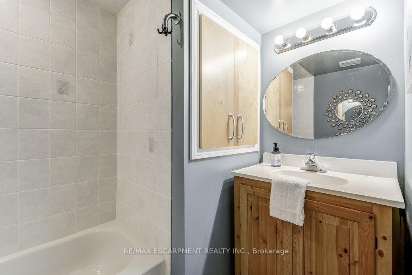
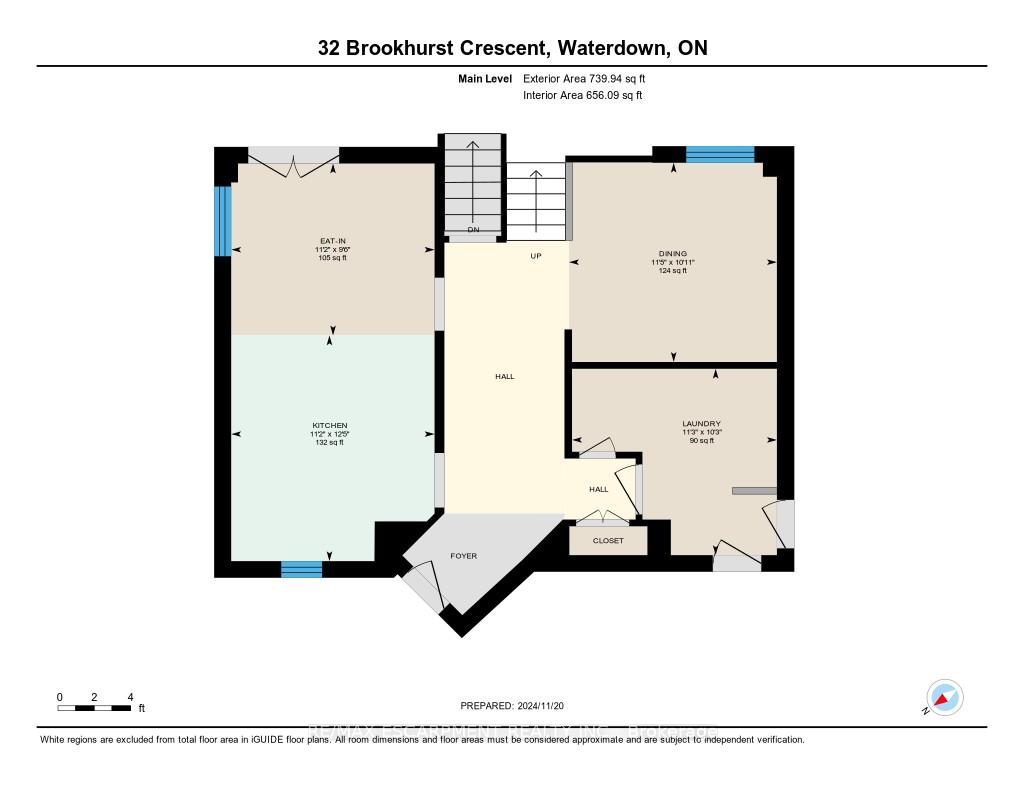
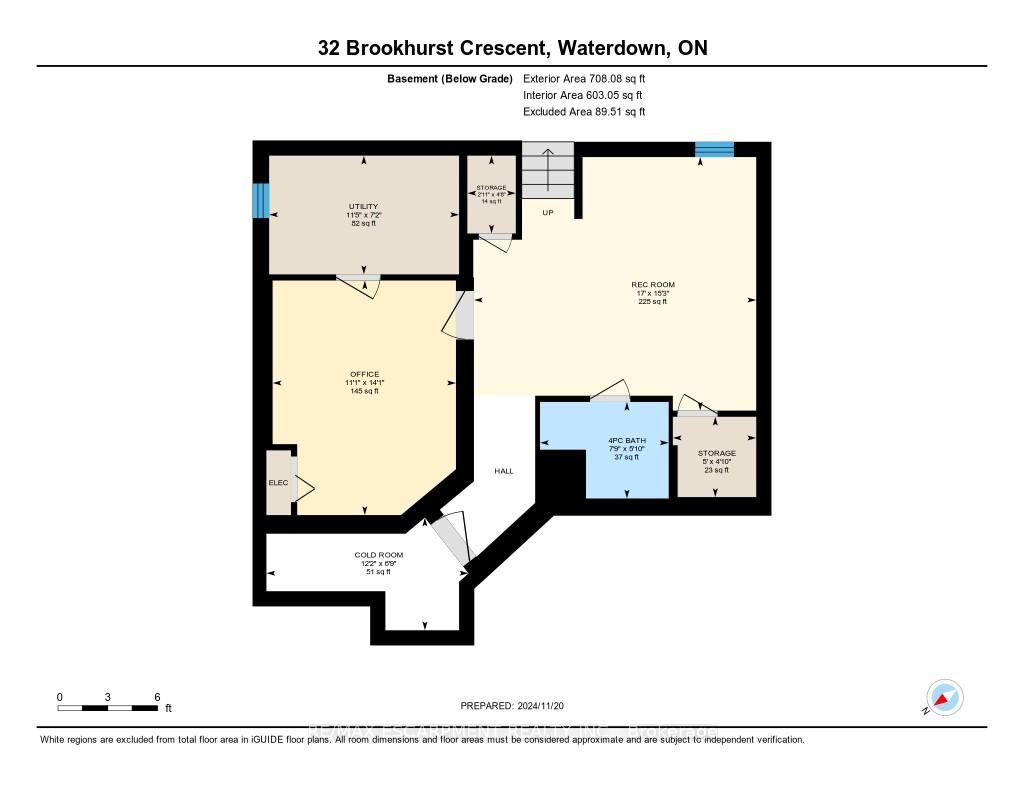
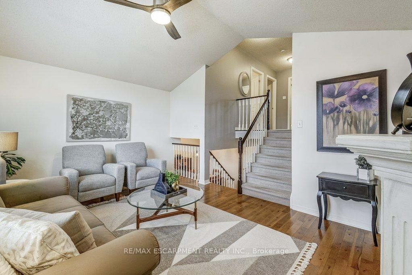
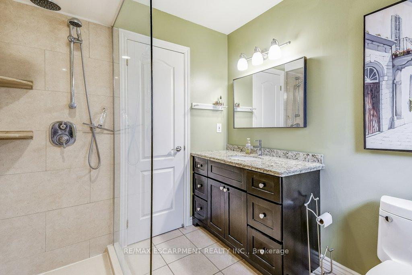
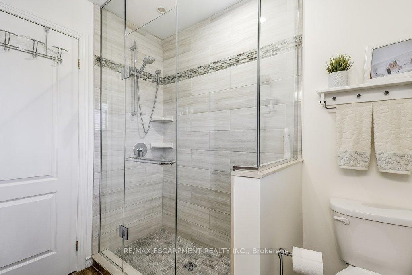
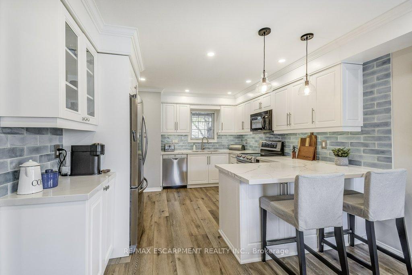
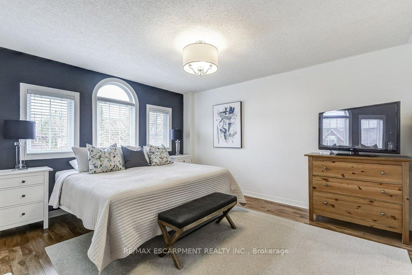

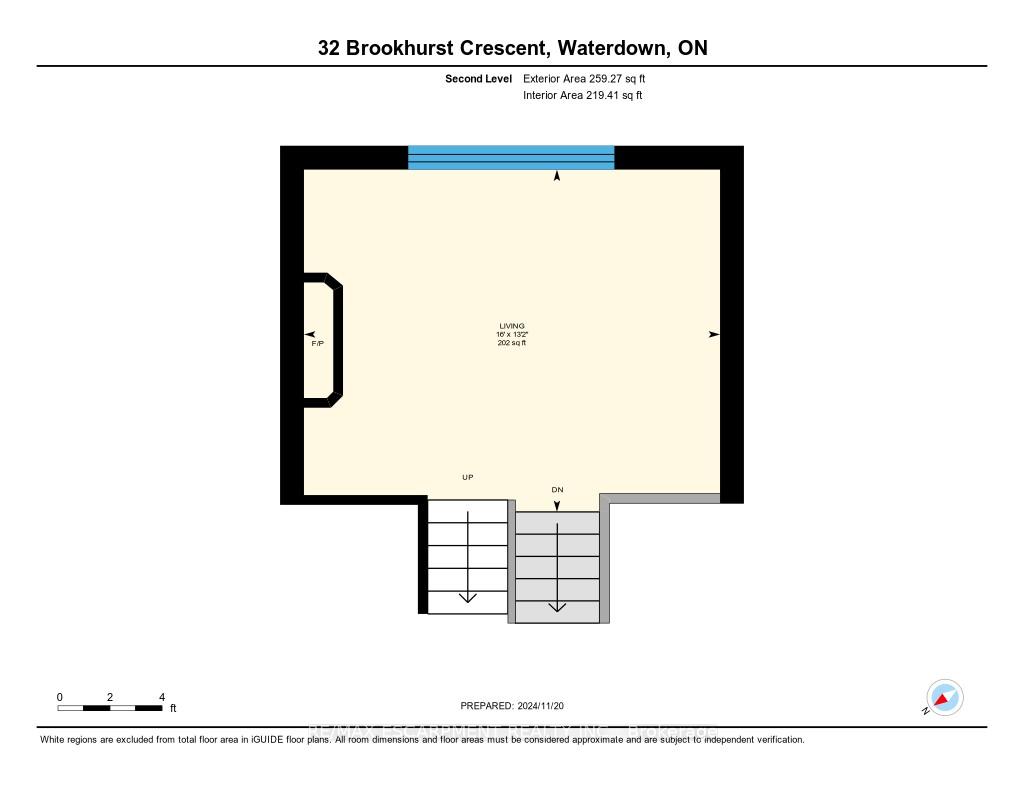
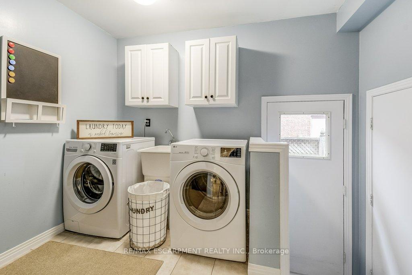
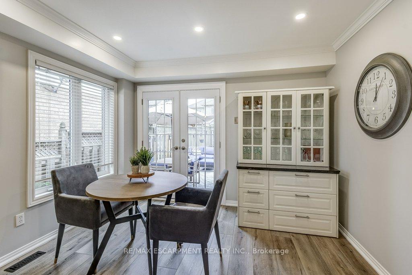
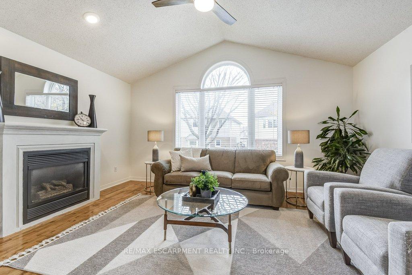
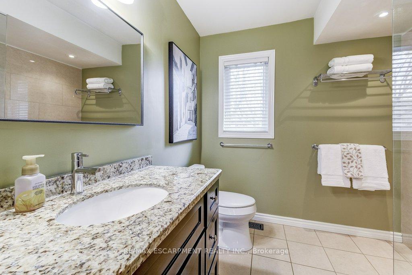
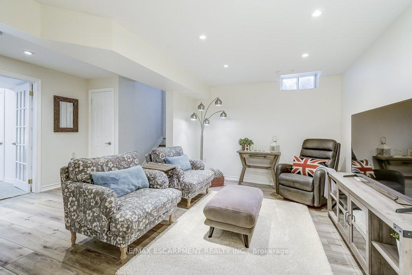
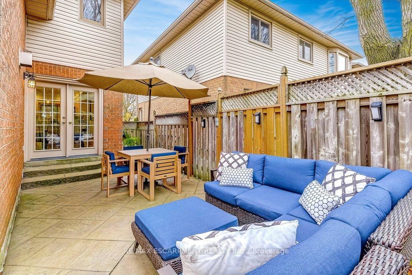


































| Stunning 5-level Backsplit! Welcome to this beautifully updated Waterdown home featuring a double-car garage and stamped concrete porch, patios & walkways. Large windows fill the rooms with natural light, showcasing the updated kitchen with direct access to the private backyard. Enjoy a versatile layout with a separate dining room and two bright living rooms. You will love the private Primary Suite and the updated bathrooms with sleek tempered glass showers. The finished basement offers endless possibilities for a workspace, a home gym, guest quarters or a teen retreat with a 4th bedroom. Surrounded by the scenic Greenbelt, golf courses, and The Bruce Trail, Waterdown offers small town charm with quaint shops & restaurants, as well as modern amenities like a state-of-the-art library, twin-pad arena, and the YMCA. Conveniently close to the 403, 407, QEW, and a short trip to Aldershot GO, this home truly checks all the boxes! |
| Price | $1,249,900 |
| Taxes: | $6455.00 |
| Address: | 32 Brookhurst Cres , Hamilton, L8B 0M5, Ontario |
| Lot Size: | 43.10 x 106.05 (Feet) |
| Directions/Cross Streets: | Dundas, First, Brookhurst |
| Rooms: | 7 |
| Bedrooms: | 3 |
| Bedrooms +: | |
| Kitchens: | 1 |
| Family Room: | Y |
| Basement: | Finished, Full |
| Approximatly Age: | 16-30 |
| Property Type: | Detached |
| Style: | Backsplit 5 |
| Exterior: | Brick, Vinyl Siding |
| Garage Type: | Attached |
| (Parking/)Drive: | Pvt Double |
| Drive Parking Spaces: | 2 |
| Pool: | None |
| Approximatly Age: | 16-30 |
| Approximatly Square Footage: | 1500-2000 |
| Property Features: | Fenced Yard, Golf, Grnbelt/Conserv, Library, Park, Rec Centre |
| Fireplace/Stove: | Y |
| Heat Source: | Gas |
| Heat Type: | Forced Air |
| Central Air Conditioning: | Central Air |
| Laundry Level: | Main |
| Sewers: | Sewers |
| Water: | Municipal |
$
%
Years
This calculator is for demonstration purposes only. Always consult a professional
financial advisor before making personal financial decisions.
| Although the information displayed is believed to be accurate, no warranties or representations are made of any kind. |
| RE/MAX ESCARPMENT REALTY INC. |
- Listing -1 of 0
|
|

Zannatal Ferdoush
Sales Representative
Dir:
647-528-1201
Bus:
647-528-1201
| Virtual Tour | Book Showing | Email a Friend |
Jump To:
At a Glance:
| Type: | Freehold - Detached |
| Area: | Hamilton |
| Municipality: | Hamilton |
| Neighbourhood: | Waterdown |
| Style: | Backsplit 5 |
| Lot Size: | 43.10 x 106.05(Feet) |
| Approximate Age: | 16-30 |
| Tax: | $6,455 |
| Maintenance Fee: | $0 |
| Beds: | 3 |
| Baths: | 3 |
| Garage: | 0 |
| Fireplace: | Y |
| Air Conditioning: | |
| Pool: | None |
Locatin Map:
Payment Calculator:

Listing added to your favorite list
Looking for resale homes?

By agreeing to Terms of Use, you will have ability to search up to 236476 listings and access to richer information than found on REALTOR.ca through my website.

