$1,748,000
Available - For Sale
Listing ID: N10442897
19 Sycamore Dr , Markham, L3T 5V3, Ontario
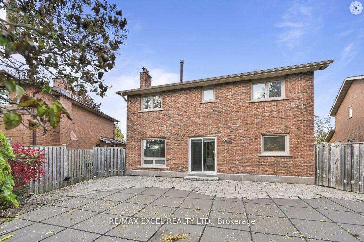
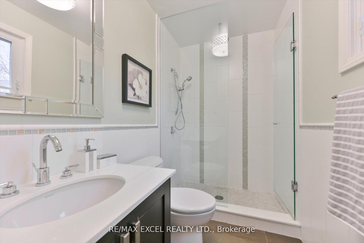
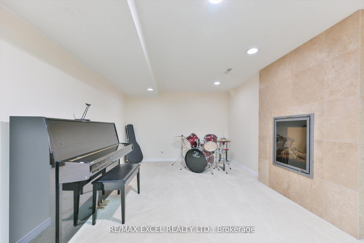
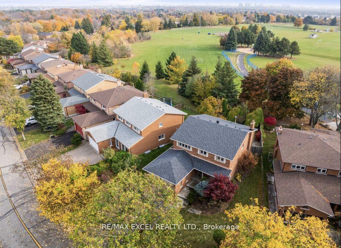
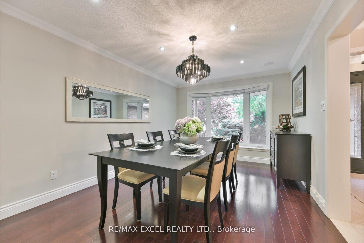
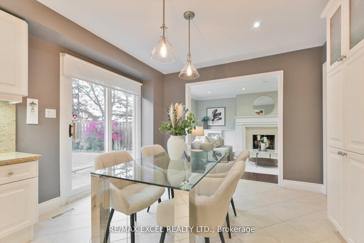
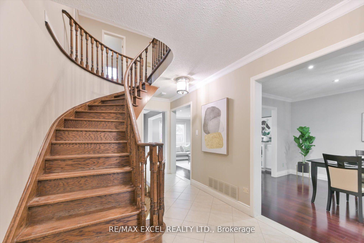
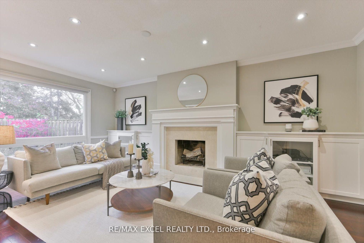
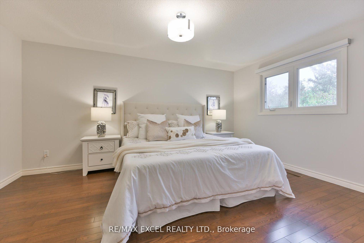

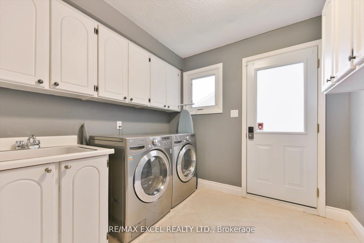
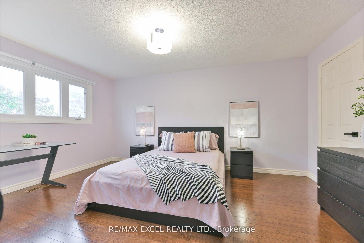
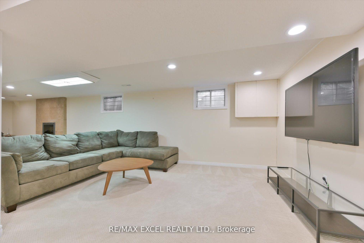
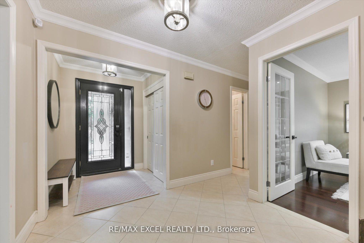
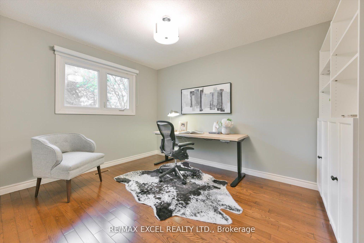
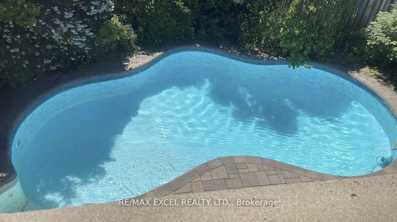
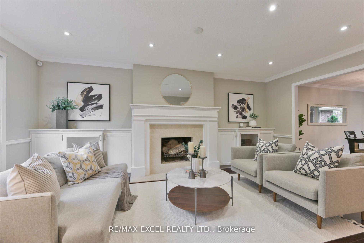
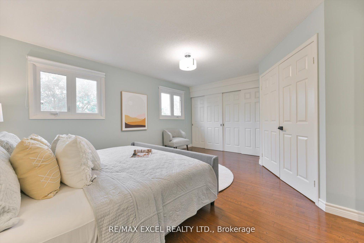
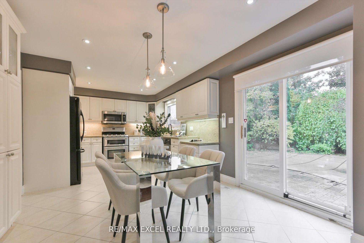
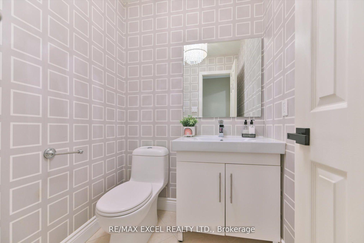
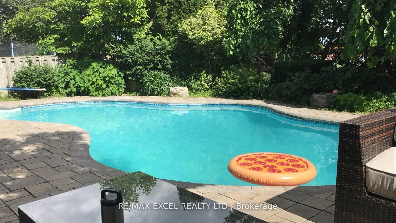
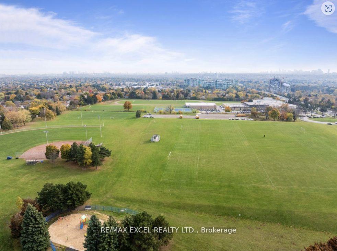
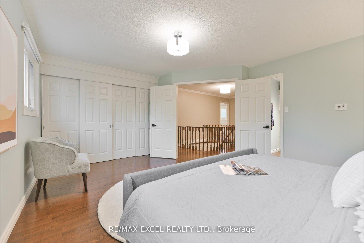
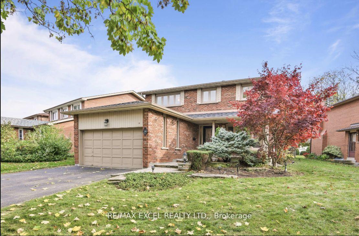
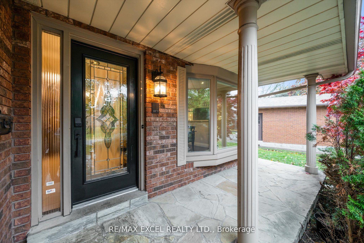
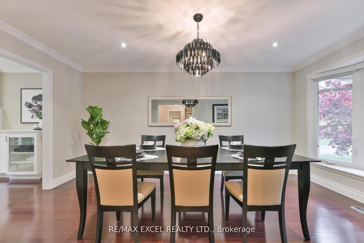
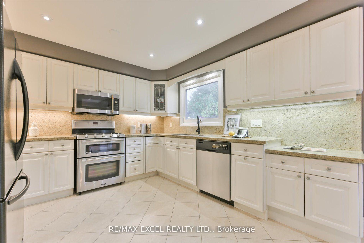
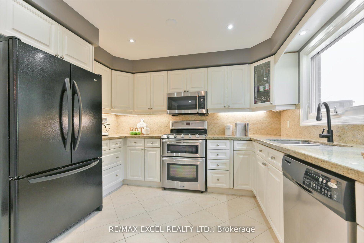
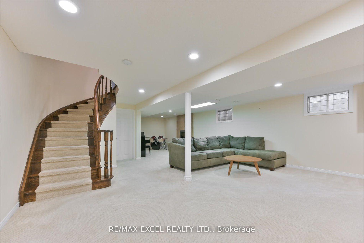
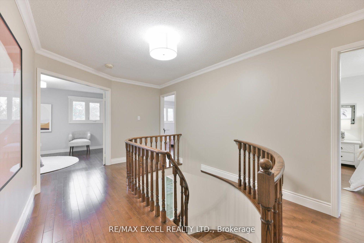
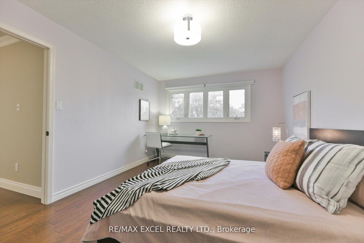
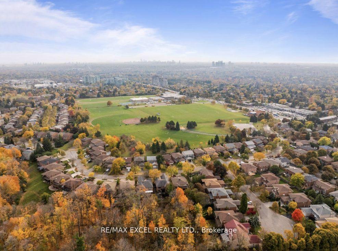
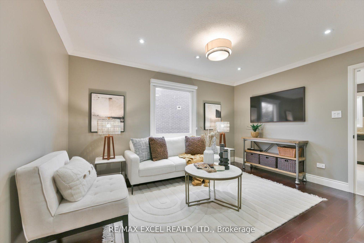
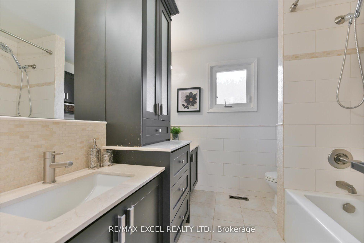
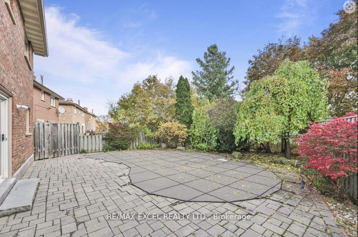
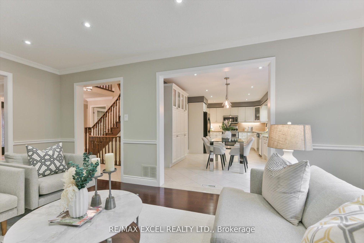
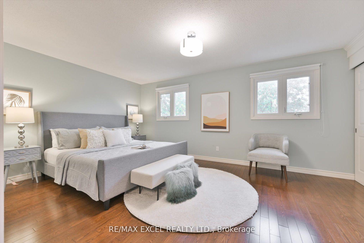
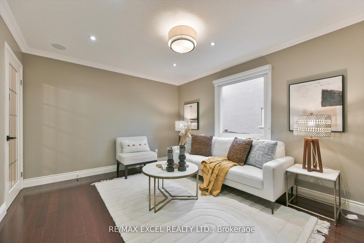
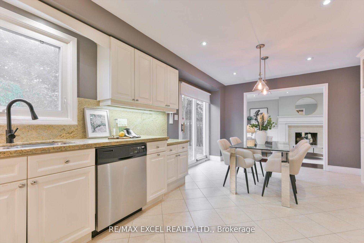
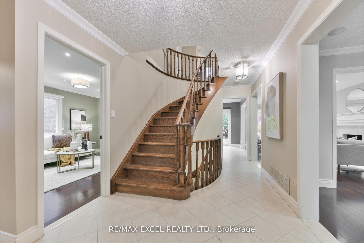








































| Don't miss this well maintained, renovated, elegant residence nestled in the prestigious Thornhill Community on a quiet street. This 4-bedroom home boasts a functional layout with formal living, dining & family rooms. The spacious family room features a fireplace & a large window overlooking the swimming pool & the park. The huge kitchen includes a breakfast area and a walk-out to the rear yard backing onto Reservoir Park. Extra cabinets. Hardwood flooring throughout. Lots of pot lights. The 2nd floor features 4 traditional bedrooms. Basement is finished with an open concept recreation room with electric fireplace & another bedroom. Sprinkler system in the front & rear yard. Newer Furnace and A/C with 10 Yrs Warranty. Convenient location and quiet neighborhood close to supermarkets, shops, restaurants, public transit, top ranking schools & Hwy 407. 4 mins to go train station. |
| Price | $1,748,000 |
| Taxes: | $7865.71 |
| Address: | 19 Sycamore Dr , Markham, L3T 5V3, Ontario |
| Lot Size: | 70.00 x 106.79 (Feet) |
| Directions/Cross Streets: | Bayview/Sycamore |
| Rooms: | 8 |
| Rooms +: | 2 |
| Bedrooms: | 4 |
| Bedrooms +: | 1 |
| Kitchens: | 1 |
| Family Room: | Y |
| Basement: | Finished |
| Property Type: | Detached |
| Style: | 2-Storey |
| Exterior: | Brick |
| Garage Type: | Attached |
| (Parking/)Drive: | Pvt Double |
| Drive Parking Spaces: | 4 |
| Pool: | Inground |
| Property Features: | Grnbelt/Cons, Park, Place Of Worship, Public Transit, Rec Centre, School |
| Fireplace/Stove: | Y |
| Heat Source: | Gas |
| Heat Type: | Forced Air |
| Central Air Conditioning: | Central Air |
| Laundry Level: | Main |
| Sewers: | Sewers |
| Water: | Municipal |
$
%
Years
This calculator is for demonstration purposes only. Always consult a professional
financial advisor before making personal financial decisions.
| Although the information displayed is believed to be accurate, no warranties or representations are made of any kind. |
| RE/MAX EXCEL REALTY LTD. |
- Listing -1 of 0
|
|

Zannatal Ferdoush
Sales Representative
Dir:
647-528-1201
Bus:
647-528-1201
| Virtual Tour | Book Showing | Email a Friend |
Jump To:
At a Glance:
| Type: | Freehold - Detached |
| Area: | York |
| Municipality: | Markham |
| Neighbourhood: | Aileen-Willowbrook |
| Style: | 2-Storey |
| Lot Size: | 70.00 x 106.79(Feet) |
| Approximate Age: | |
| Tax: | $7,865.71 |
| Maintenance Fee: | $0 |
| Beds: | 4+1 |
| Baths: | 3 |
| Garage: | 0 |
| Fireplace: | Y |
| Air Conditioning: | |
| Pool: | Inground |
Locatin Map:
Payment Calculator:

Listing added to your favorite list
Looking for resale homes?

By agreeing to Terms of Use, you will have ability to search up to 236927 listings and access to richer information than found on REALTOR.ca through my website.

