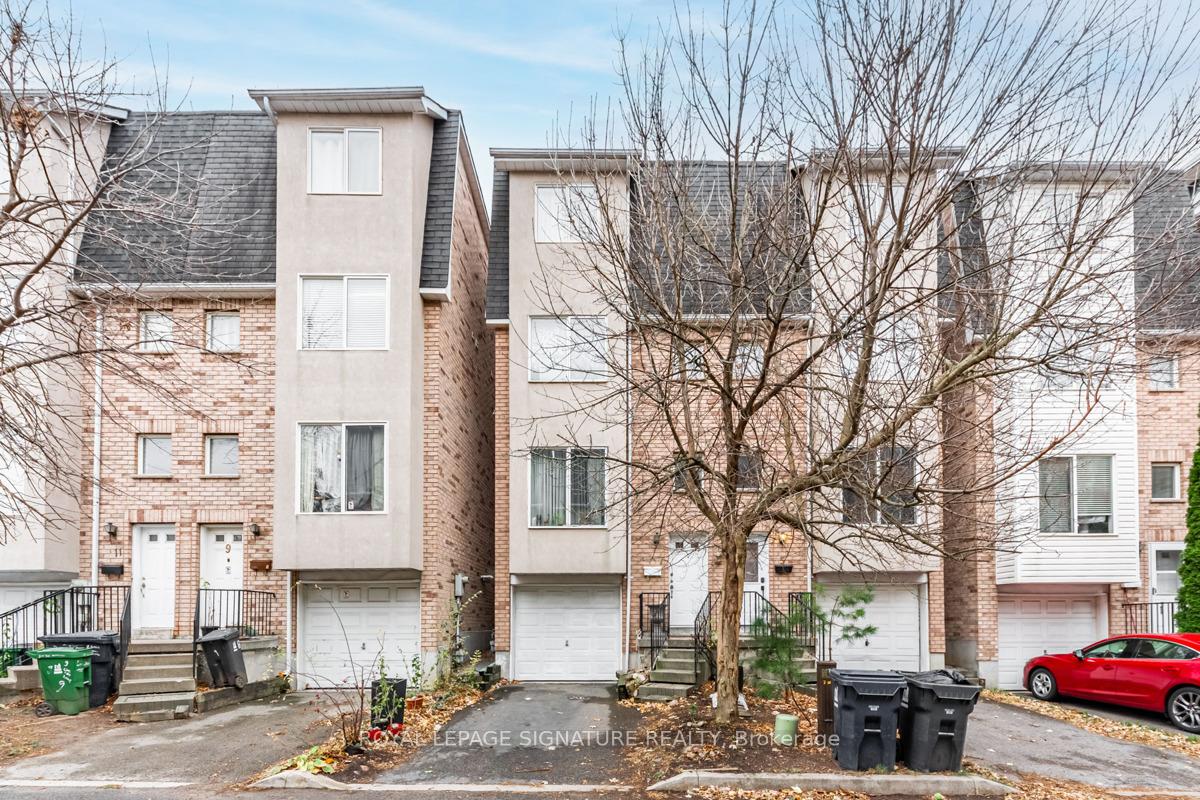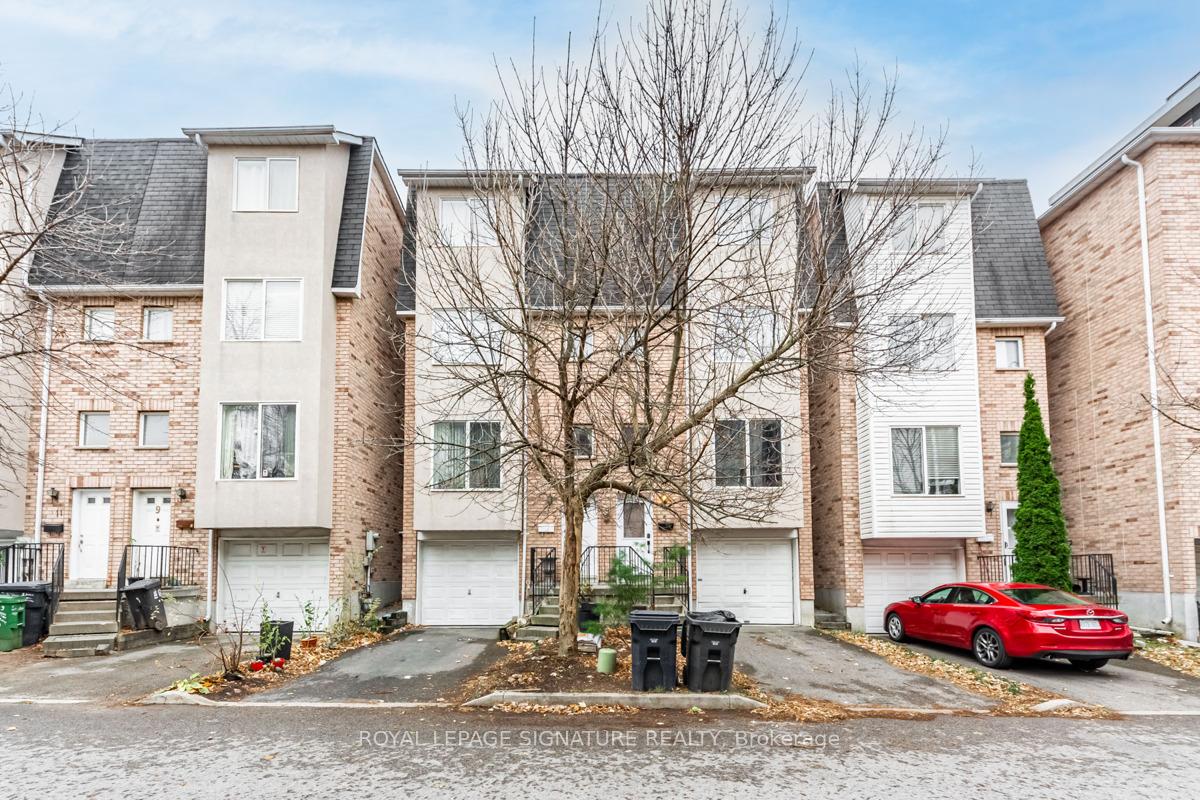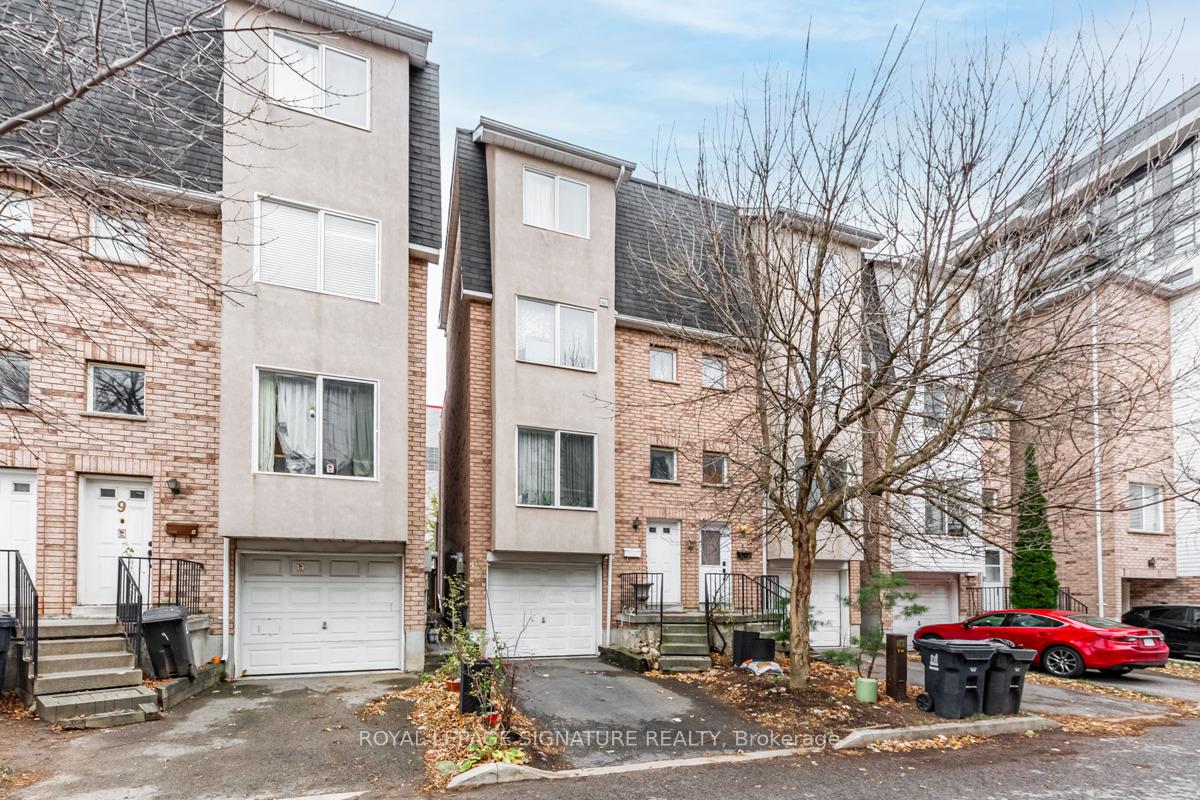$939,000
Available - For Sale
Listing ID: E10454179
7 Ice Cream Lane , Toronto, M4C 5T1, Ontario






| Property being sold AS-IS. Conveniently Located in the Heart of the Danforth, This Modern 3+1 Bedroom, 3 Bathroom Semi-Detached Home Boasts Open-Concept Living and Dining Area. The Beautiful Kitchen Boasts Quartz Countertops, Gorgeous Backsplash, Breakfast Bar and Walk-Out to Balcony. Large Primary Bedroom with 4 Pc Ensuite Bathroom and Walk-Out to Deck. Two More Spacious Bedrooms on the Second Floor. Steps to Main St Subway, Go Danforth, Shops, Restaurants, Gyms, Restaurants, and Other Amenities. You Don't Want to Miss This! |
| Extras: Existing Fridge, Stove, Microwave Range, Dishwasher, Washer, Dryer, Window Coverings & All Electric Light Fixtures. New Hot Water Tank-Owned (2024), New Roof (2024). |
| Price | $939,000 |
| Taxes: | $4134.37 |
| Address: | 7 Ice Cream Lane , Toronto, M4C 5T1, Ontario |
| Lot Size: | 17.97 x 59.57 (Feet) |
| Directions/Cross Streets: | Danforth Ave & Dawes Rd |
| Rooms: | 6 |
| Rooms +: | 1 |
| Bedrooms: | 3 |
| Bedrooms +: | |
| Kitchens: | 1 |
| Family Room: | N |
| Basement: | Finished, Sep Entrance |
| Approximatly Age: | 16-30 |
| Property Type: | Semi-Detached |
| Style: | 3-Storey |
| Exterior: | Brick |
| Garage Type: | Built-In |
| (Parking/)Drive: | Private |
| Drive Parking Spaces: | 1 |
| Pool: | None |
| Approximatly Age: | 16-30 |
| Property Features: | Public Trans |
| Fireplace/Stove: | N |
| Heat Source: | Gas |
| Heat Type: | Forced Air |
| Central Air Conditioning: | Central Air |
| Laundry Level: | Upper |
| Sewers: | Sewers |
| Water: | Municipal |
$
%
Years
This calculator is for demonstration purposes only. Always consult a professional
financial advisor before making personal financial decisions.
| Although the information displayed is believed to be accurate, no warranties or representations are made of any kind. |
| ROYAL LEPAGE SIGNATURE REALTY |
- Listing -1 of 0
|
|

Zannatal Ferdoush
Sales Representative
Dir:
647-528-1201
Bus:
647-528-1201
| Book Showing | Email a Friend |
Jump To:
At a Glance:
| Type: | Freehold - Semi-Detached |
| Area: | Toronto |
| Municipality: | Toronto |
| Neighbourhood: | East End-Danforth |
| Style: | 3-Storey |
| Lot Size: | 17.97 x 59.57(Feet) |
| Approximate Age: | 16-30 |
| Tax: | $4,134.37 |
| Maintenance Fee: | $0 |
| Beds: | 3 |
| Baths: | 3 |
| Garage: | 0 |
| Fireplace: | N |
| Air Conditioning: | |
| Pool: | None |
Locatin Map:
Payment Calculator:

Listing added to your favorite list
Looking for resale homes?

By agreeing to Terms of Use, you will have ability to search up to 236476 listings and access to richer information than found on REALTOR.ca through my website.

