$375,000
Available - For Sale
Listing ID: X10442641
35 Ellen St South , Bluewater, N0M 1J0, Ontario
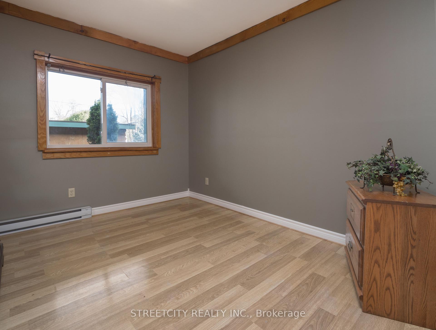
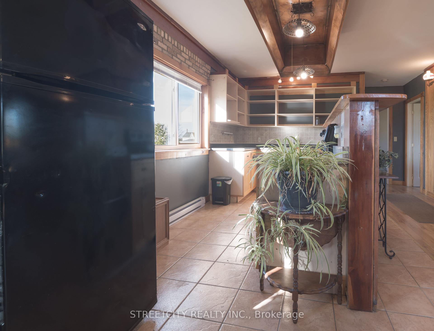
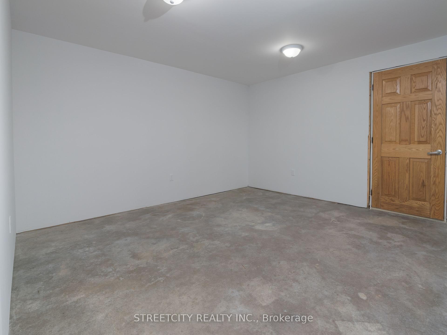
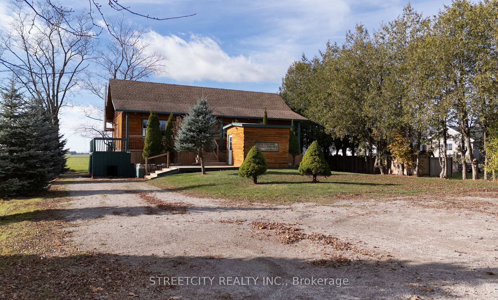
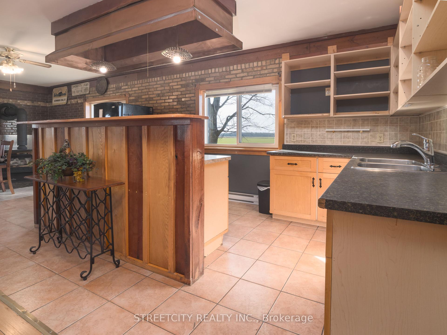
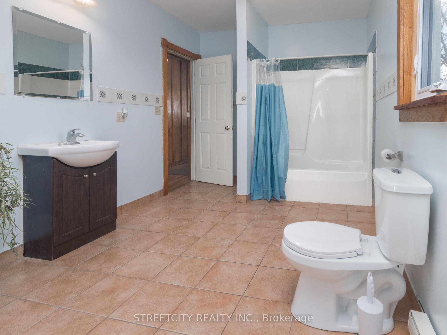
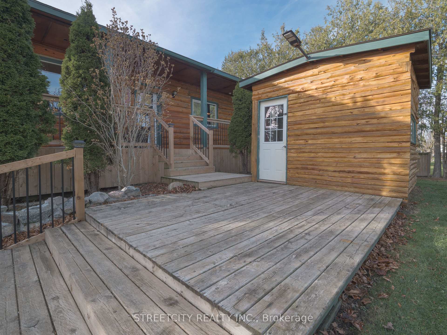
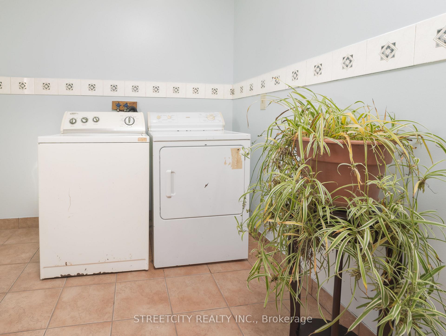
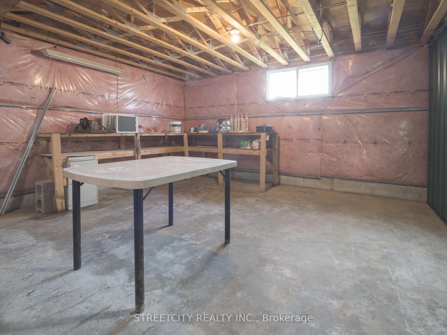
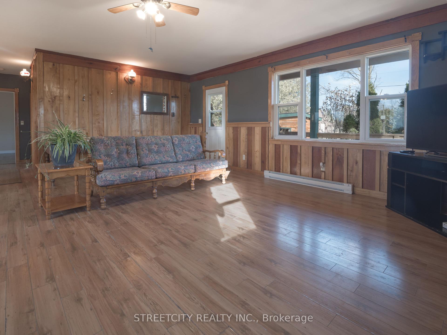
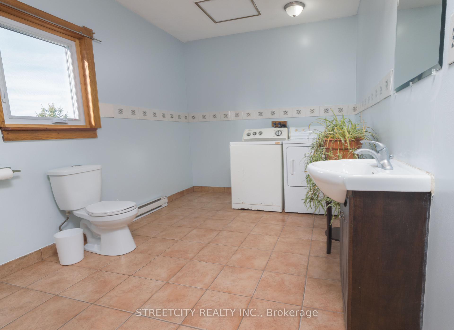
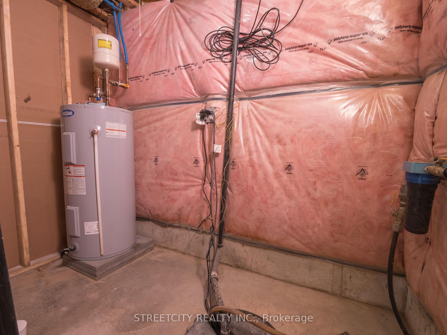
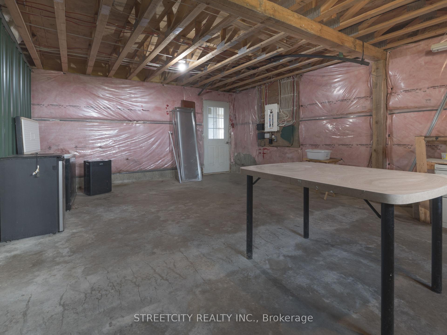
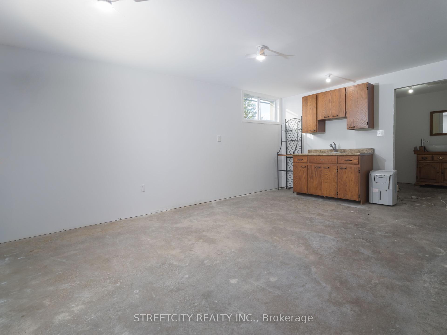
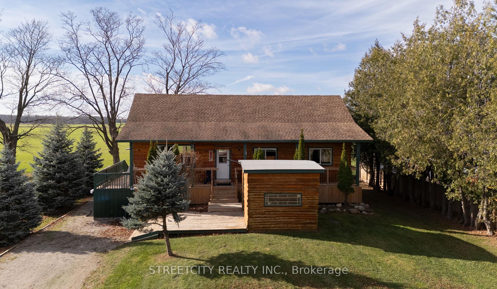
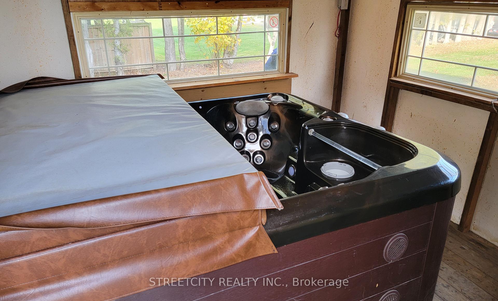
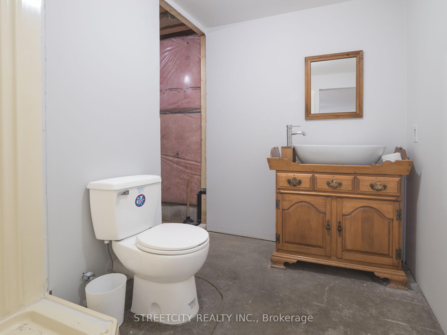
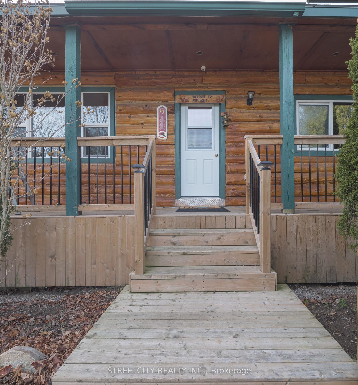
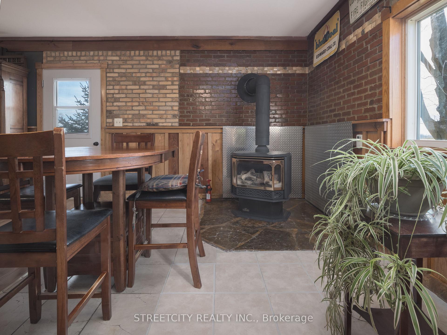
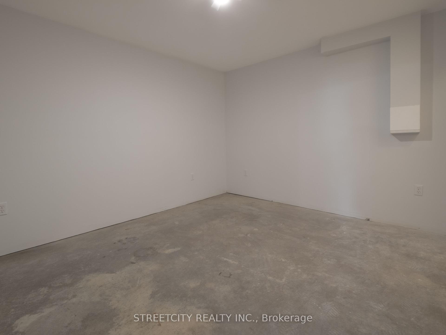
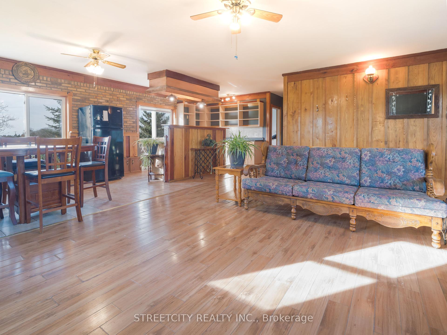
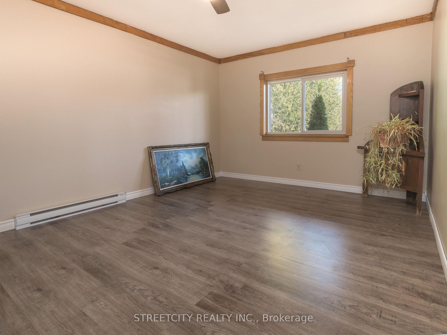
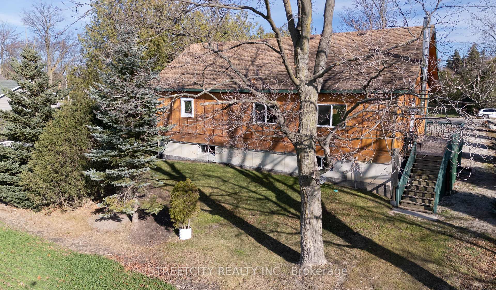
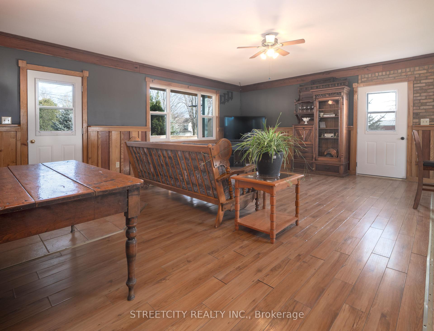
























| This 2012 raised bungalow is ideal for a first-time homebuyer or single/couple. With over 1100 sft of living space on the main floor and a full basement with walkout access it could be ideal for an extended family. The home offers 2 bedrooms and a 4 pc bath on the main floor and a 3 PC bath on the lower level. The lower level is partially finished leaving the painting and floors for your preferred finishes. Furnishings and hot tub are included. Taxes include water and garbage pickup for a total of $988 in 2024. Estate sale so Seller has no knowledge of the home and therefore it is being sold in As-Is condition. |
| Extras: Septic was last pumped in 2023. |
| Price | $375,000 |
| Taxes: | $3566.48 |
| Assessment: | $199000 |
| Assessment Year: | 2024 |
| Address: | 35 Ellen St South , Bluewater, N0M 1J0, Ontario |
| Lot Size: | 74.04 x 150.11 (Feet) |
| Directions/Cross Streets: | Mill Road |
| Rooms: | 5 |
| Rooms +: | 5 |
| Bedrooms: | 2 |
| Bedrooms +: | |
| Kitchens: | 1 |
| Family Room: | N |
| Basement: | Part Fin, W/O |
| Approximatly Age: | 6-15 |
| Property Type: | Detached |
| Style: | Bungalow-Raised |
| Exterior: | Wood |
| Garage Type: | None |
| (Parking/)Drive: | Pvt Double |
| Drive Parking Spaces: | 6 |
| Pool: | None |
| Approximatly Age: | 6-15 |
| Approximatly Square Footage: | 1100-1500 |
| Property Features: | Level, School Bus Route |
| Fireplace/Stove: | Y |
| Heat Source: | Other |
| Heat Type: | Other |
| Central Air Conditioning: | Window Unit |
| Laundry Level: | Main |
| Sewers: | Septic |
| Water: | Municipal |
$
%
Years
This calculator is for demonstration purposes only. Always consult a professional
financial advisor before making personal financial decisions.
| Although the information displayed is believed to be accurate, no warranties or representations are made of any kind. |
| STREETCITY REALTY INC. |
- Listing -1 of 0
|
|

Zannatal Ferdoush
Sales Representative
Dir:
647-528-1201
Bus:
647-528-1201
| Book Showing | Email a Friend |
Jump To:
At a Glance:
| Type: | Freehold - Detached |
| Area: | Huron |
| Municipality: | Bluewater |
| Neighbourhood: | Stanley Twp |
| Style: | Bungalow-Raised |
| Lot Size: | 74.04 x 150.11(Feet) |
| Approximate Age: | 6-15 |
| Tax: | $3,566.48 |
| Maintenance Fee: | $0 |
| Beds: | 2 |
| Baths: | 2 |
| Garage: | 0 |
| Fireplace: | Y |
| Air Conditioning: | |
| Pool: | None |
Locatin Map:
Payment Calculator:

Listing added to your favorite list
Looking for resale homes?

By agreeing to Terms of Use, you will have ability to search up to 236476 listings and access to richer information than found on REALTOR.ca through my website.

