$549,000
Available - For Sale
Listing ID: X10477360
30155 CELTIC Line , Dutton/Dunwich, N0L 1J0, Ontario
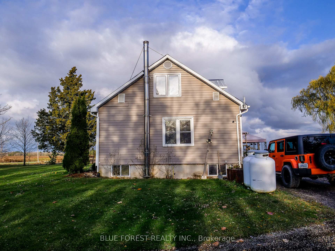
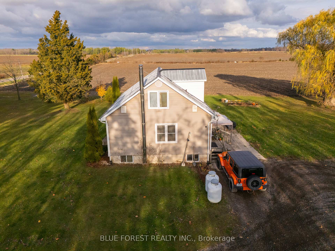
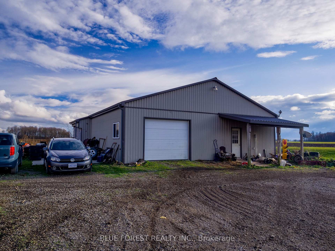
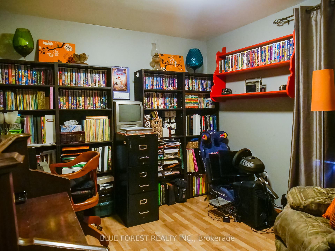
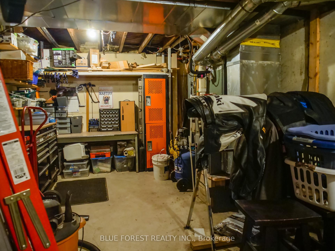
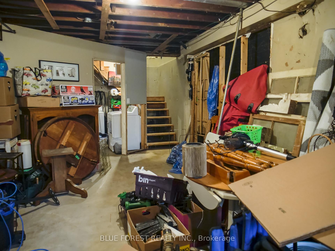
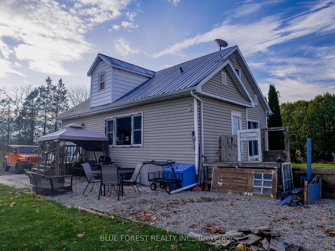
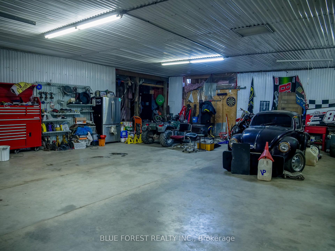
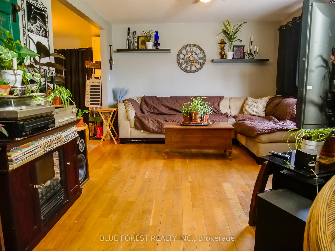
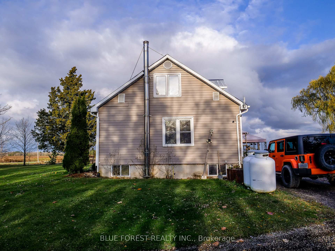
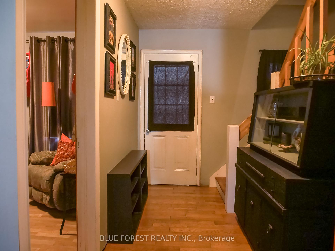
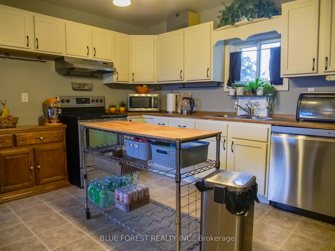
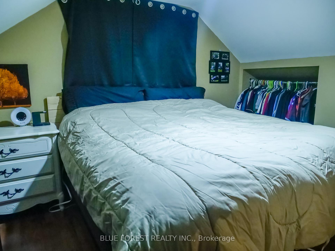
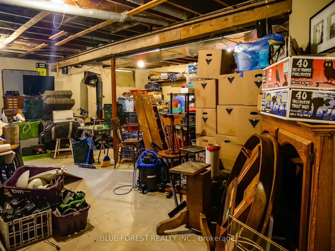
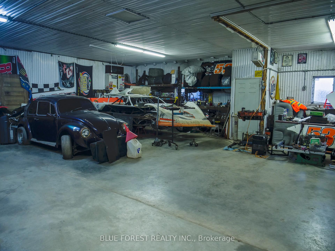
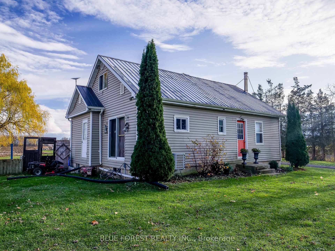
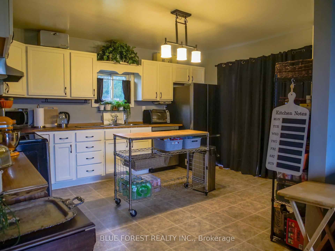
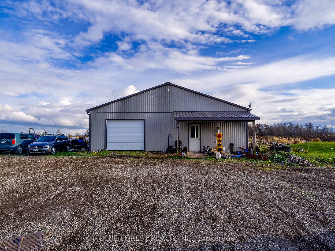
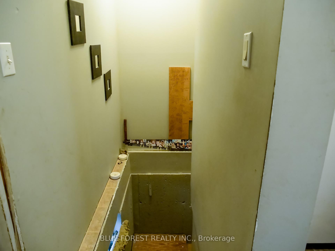
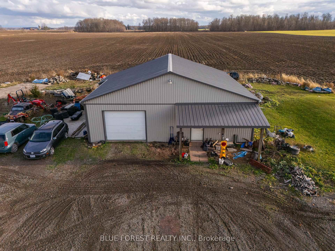
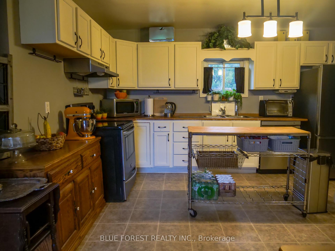
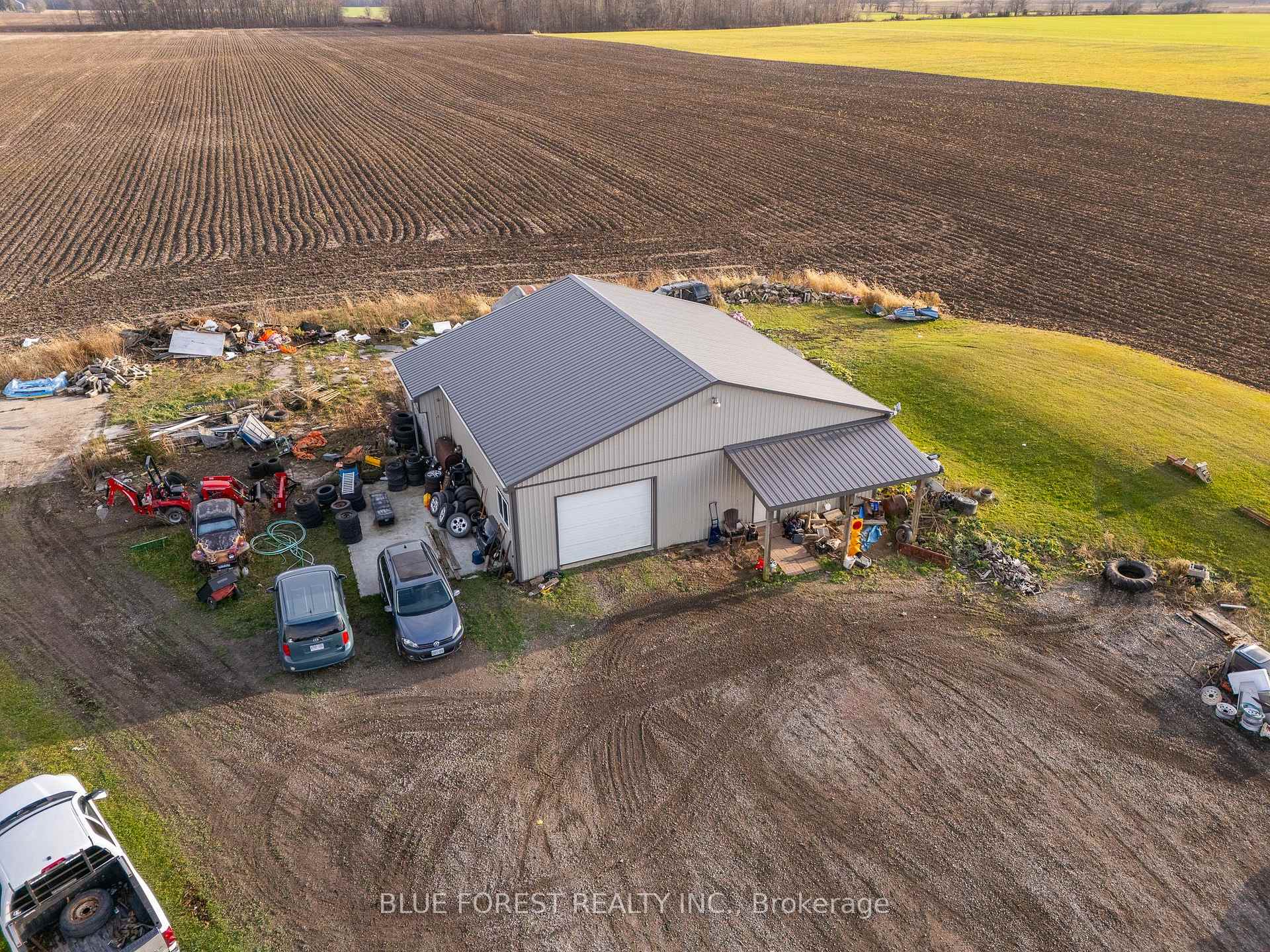
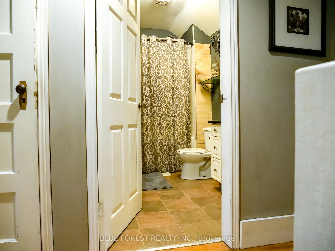
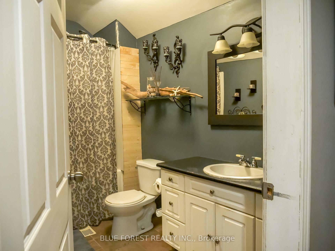
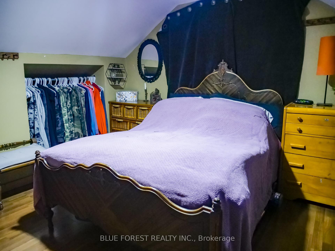
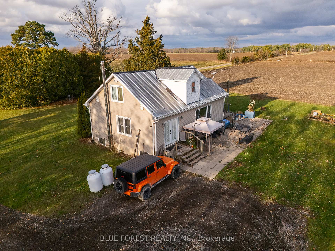
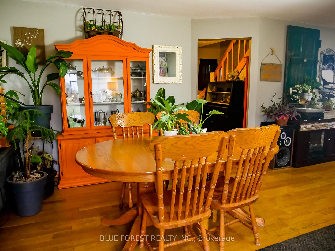
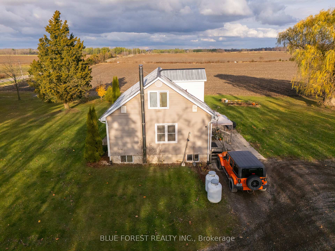
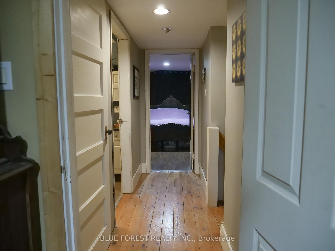
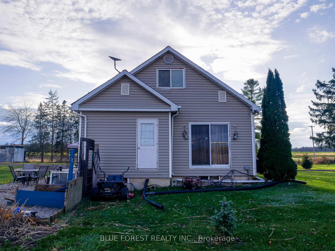
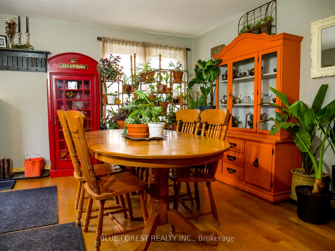
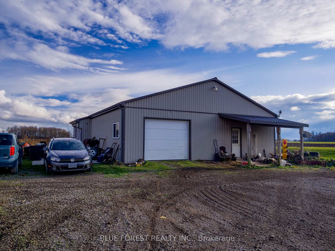
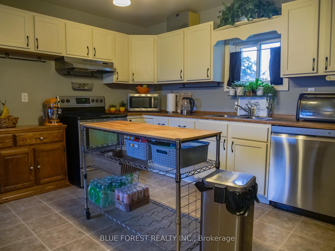
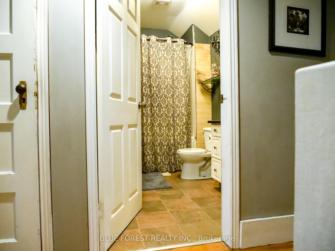
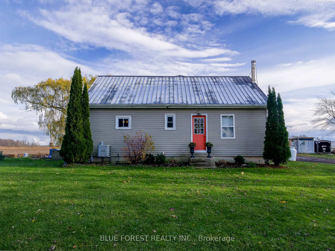
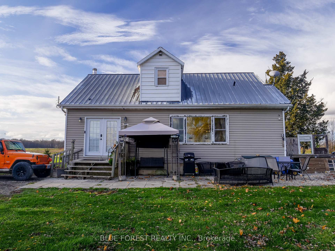
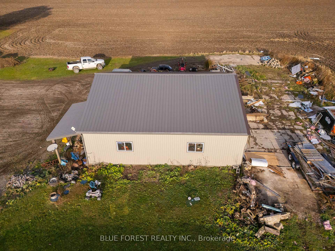
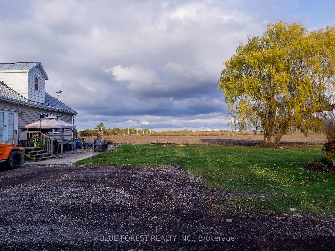
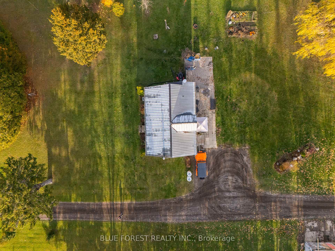
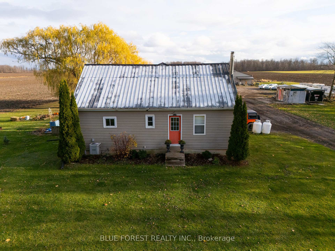
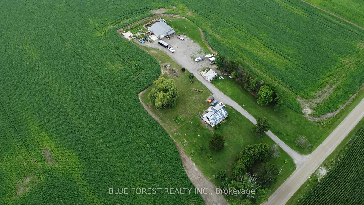
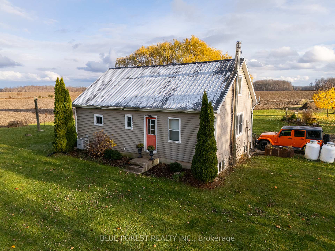
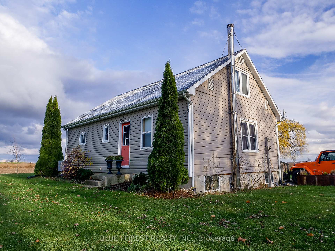
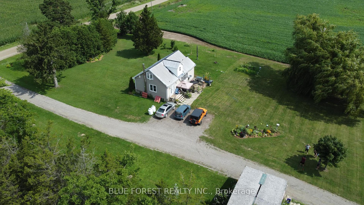
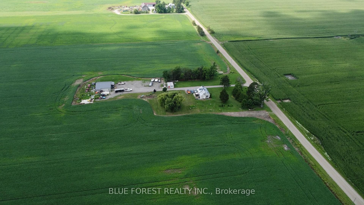













































| Cozy Country Living with Endless Possibilities! Nestled on 1.9 private acres, this charming property offers a perfect blend of comfort, functionality, and potential. Featuring a 2-bedroom home with a 4-piece bathroom, a versatile office that could easily serve as a third bedroom, and a spacious living/dining area, this home is ideal for families or those seeking a quiet retreat. The full basement holds exciting development potential and boasts a cozy wood stove, making it an excellent space for additional living quarters or a recreational area. Recent updates include a 200-amp breaker panel, an owned hot water heater (2021), and central air conditioning installed in 2021. Enjoy peace of mind with a steel roof and reliable utilities, including a forced air propane furnace, municipal water and a septic system installed in 2016. The property also features a massive 40' x 40' insulated shop, perfect for hobbies, business, or storage. Equipped with concrete floors with in-floor heating plumbed and waiting to be hooked up and 200-amp hydro, the shop is a standout feature. RS zoning allows for animals, making this an ideal choice for those seeking rural freedom, and the large driveway boasts ample space for trucks or RVs. Conveniently located just 5 minutes from Dutton and Highway 401, this tranquil property combines privacy and accessibility. Whether you're looking to settle in or explore its potential, this is an opportunity you wont want to miss! |
| Price | $549,000 |
| Taxes: | $5106.80 |
| Address: | 30155 CELTIC Line , Dutton/Dunwich, N0L 1J0, Ontario |
| Lot Size: | 210.00 x 488.00 (Feet) |
| Acreage: | .50-1.99 |
| Directions/Cross Streets: | CELTIC LINE BETWEEN CURRIE RD & HIGHLAND RD |
| Rooms: | 8 |
| Bedrooms: | 2 |
| Bedrooms +: | |
| Kitchens: | 1 |
| Family Room: | Y |
| Basement: | Full, Unfinished |
| Property Type: | Detached |
| Style: | 1 1/2 Storey |
| Exterior: | Vinyl Siding |
| Garage Type: | Detached |
| (Parking/)Drive: | Lane |
| Drive Parking Spaces: | 10 |
| Pool: | None |
| Fireplace/Stove: | Y |
| Heat Source: | Propane |
| Heat Type: | Forced Air |
| Central Air Conditioning: | Central Air |
| Sewers: | Septic |
| Water: | Municipal |
$
%
Years
This calculator is for demonstration purposes only. Always consult a professional
financial advisor before making personal financial decisions.
| Although the information displayed is believed to be accurate, no warranties or representations are made of any kind. |
| BLUE FOREST REALTY INC. |
- Listing -1 of 0
|
|

Zannatal Ferdoush
Sales Representative
Dir:
647-528-1201
Bus:
647-528-1201
| Virtual Tour | Book Showing | Email a Friend |
Jump To:
At a Glance:
| Type: | Freehold - Detached |
| Area: | Elgin |
| Municipality: | Dutton/Dunwich |
| Neighbourhood: | Dutton |
| Style: | 1 1/2 Storey |
| Lot Size: | 210.00 x 488.00(Feet) |
| Approximate Age: | |
| Tax: | $5,106.8 |
| Maintenance Fee: | $0 |
| Beds: | 2 |
| Baths: | 1 |
| Garage: | 0 |
| Fireplace: | Y |
| Air Conditioning: | |
| Pool: | None |
Locatin Map:
Payment Calculator:

Listing added to your favorite list
Looking for resale homes?

By agreeing to Terms of Use, you will have ability to search up to 236476 listings and access to richer information than found on REALTOR.ca through my website.

