$479,900
Available - For Sale
Listing ID: X10442489
46 Annadale Dr , London, N6G 2B7, Ontario
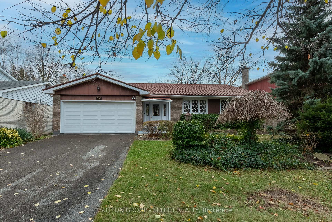
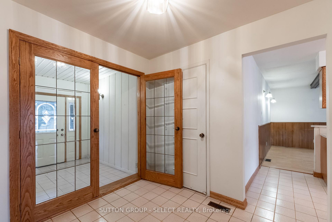
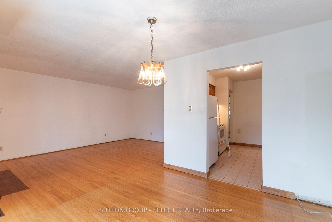
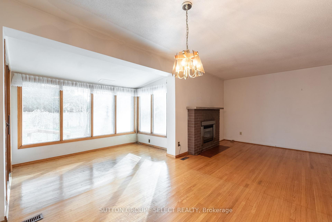
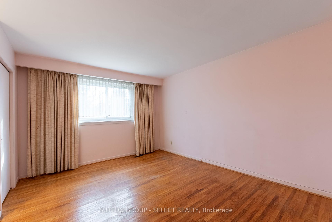
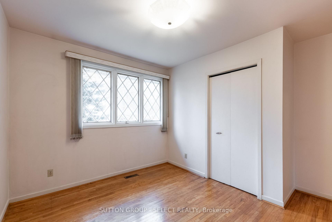
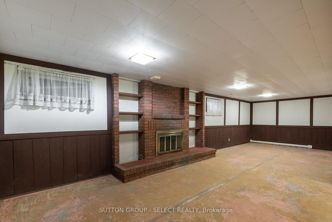
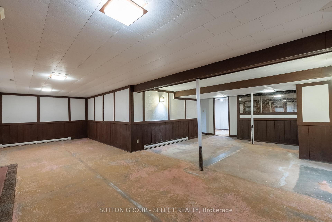
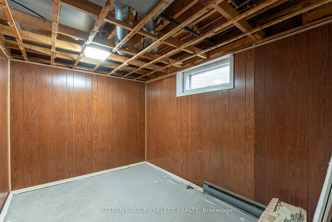
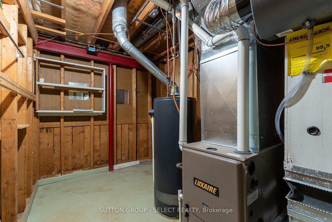
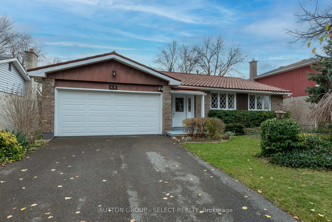
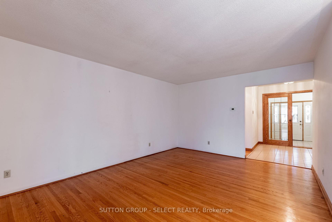
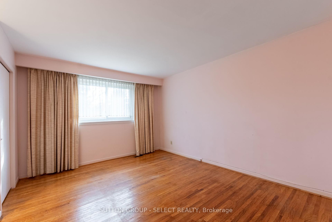
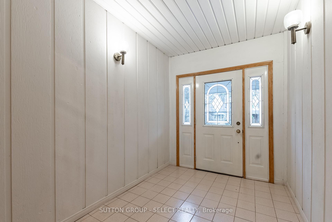
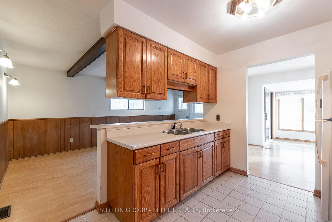
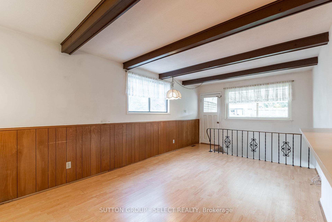
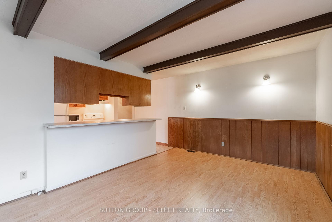
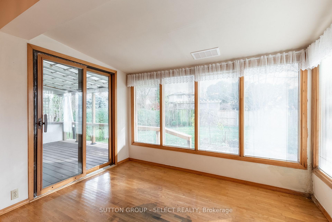
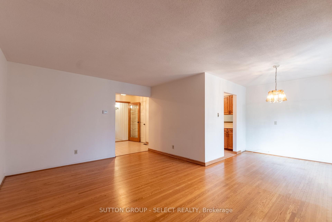
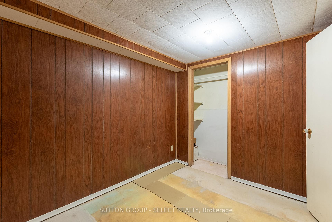
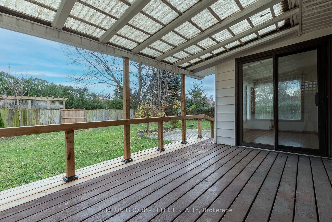
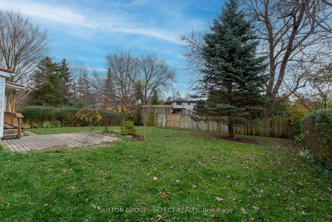
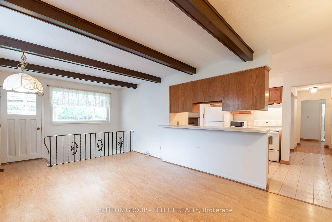
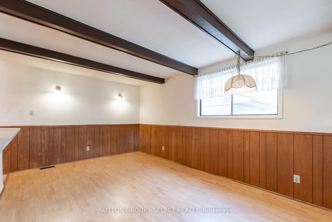
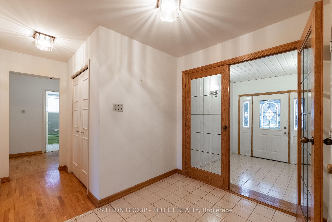
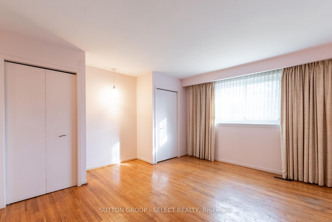
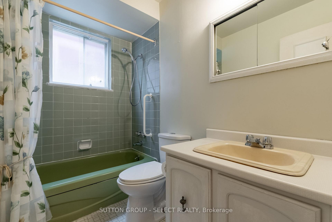
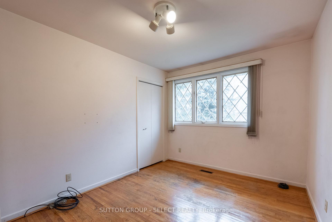
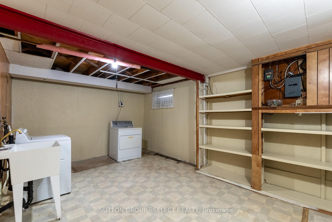
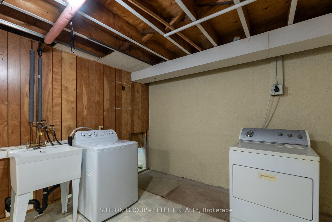
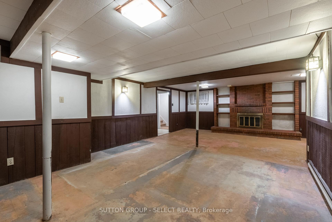
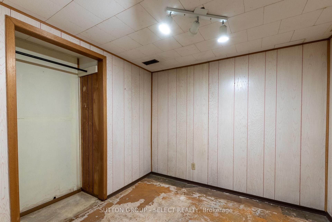
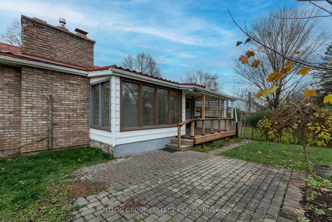
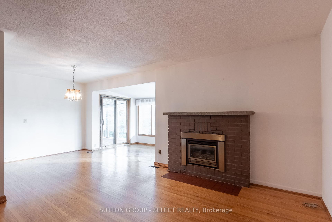
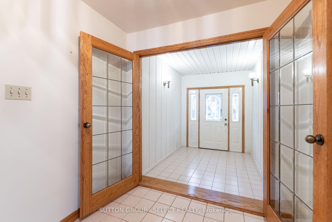
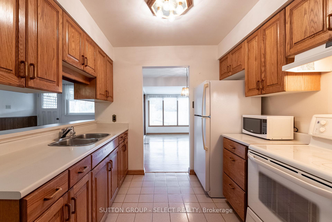
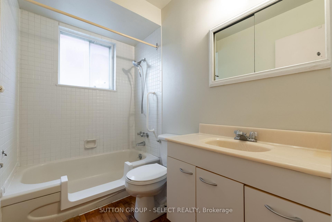
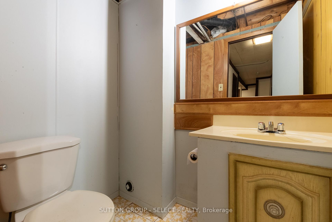
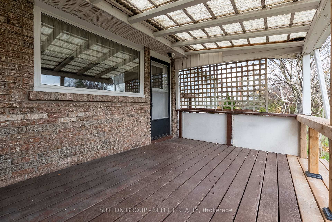
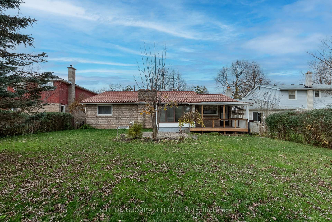
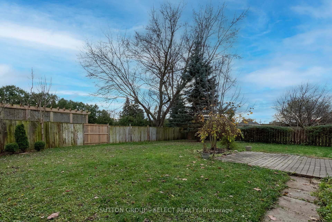
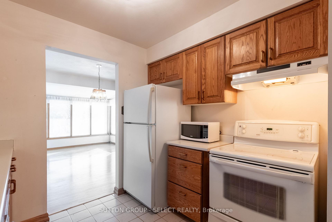
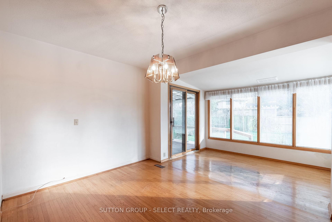











































| GREAT OPPORTUNITY FOR THE RIGHT BUYER - SPACIOUS solid 3 bedroom one floor residence with double car garage in one of London's finest areas! Hardwood floors throughout most of the main level. Large formal living room with gas fireplace open to formal dining room with access to kitchen/familyrm which could be treated as one large eat-in kitchen also. 3 nicely sized bedrooms on main level. Primary bedroom has a 4pc ensuite and his and her closets. Lower level has a large family room with gas fireplace and games area. Large laundry area with 2 storage closets. Addition rooms formerly office space and bedrms. 2pc bath. The owner has relocated and the home is for sale "as is". Neutral paint colours throughout. Metal roof, central air and gas furnace. 60x120 fenced lot. Southern exposure deck and patio in rear. Room sizes approx. Lots of potential! |
| Price | $479,900 |
| Taxes: | $4295.00 |
| Address: | 46 Annadale Dr , London, N6G 2B7, Ontario |
| Lot Size: | 60.14 x 120.28 (Feet) |
| Acreage: | < .50 |
| Directions/Cross Streets: | wonderland |
| Rooms: | 16 |
| Bedrooms: | 3 |
| Bedrooms +: | |
| Kitchens: | 1 |
| Family Room: | Y |
| Basement: | Part Fin |
| Approximatly Age: | 31-50 |
| Property Type: | Detached |
| Style: | Bungalow |
| Exterior: | Brick |
| Garage Type: | Attached |
| (Parking/)Drive: | Pvt Double |
| Drive Parking Spaces: | 4 |
| Pool: | None |
| Approximatly Age: | 31-50 |
| Approximatly Square Footage: | 2000-2500 |
| Property Features: | Public Trans, School |
| Fireplace/Stove: | Y |
| Heat Source: | Gas |
| Heat Type: | Forced Air |
| Central Air Conditioning: | Central Air |
| Laundry Level: | Lower |
| Sewers: | Sewers |
| Water: | Municipal |
$
%
Years
This calculator is for demonstration purposes only. Always consult a professional
financial advisor before making personal financial decisions.
| Although the information displayed is believed to be accurate, no warranties or representations are made of any kind. |
| SUTTON GROUP - SELECT REALTY |
- Listing -1 of 0
|
|

Zannatal Ferdoush
Sales Representative
Dir:
647-528-1201
Bus:
647-528-1201
| Virtual Tour | Book Showing | Email a Friend |
Jump To:
At a Glance:
| Type: | Freehold - Detached |
| Area: | Middlesex |
| Municipality: | London |
| Neighbourhood: | North J |
| Style: | Bungalow |
| Lot Size: | 60.14 x 120.28(Feet) |
| Approximate Age: | 31-50 |
| Tax: | $4,295 |
| Maintenance Fee: | $0 |
| Beds: | 3 |
| Baths: | 3 |
| Garage: | 0 |
| Fireplace: | Y |
| Air Conditioning: | |
| Pool: | None |
Locatin Map:
Payment Calculator:

Listing added to your favorite list
Looking for resale homes?

By agreeing to Terms of Use, you will have ability to search up to 236476 listings and access to richer information than found on REALTOR.ca through my website.

