$549,900
Available - For Sale
Listing ID: X10454143
55689 Main St , Bayham, N0J 1Y0, Ontario
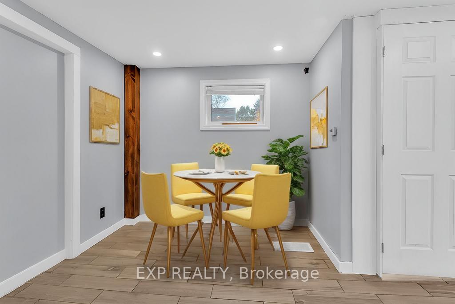
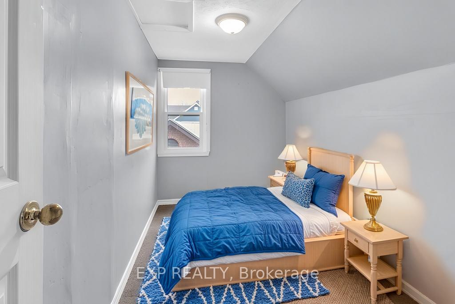
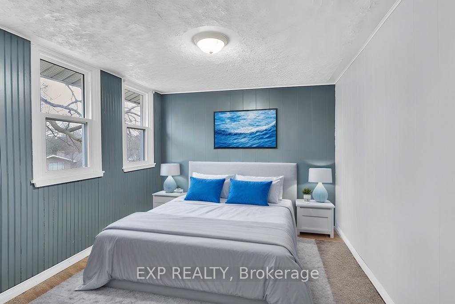
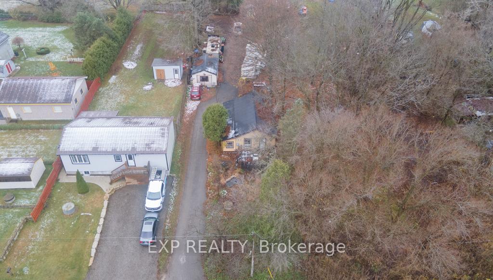
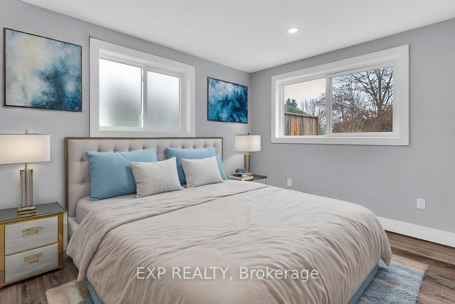
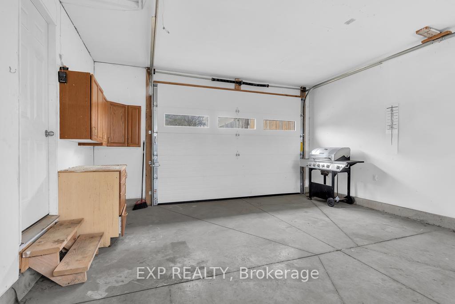
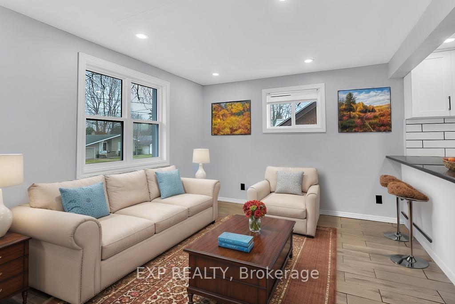
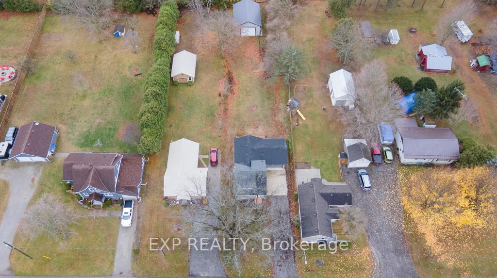
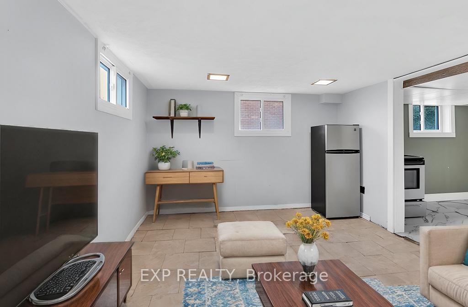
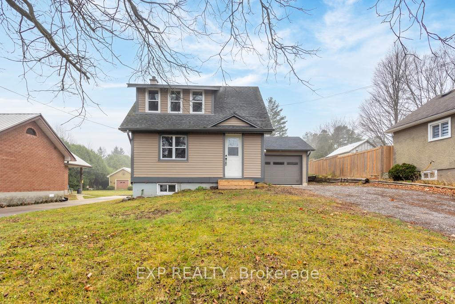
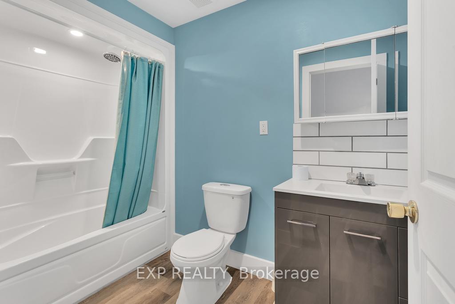
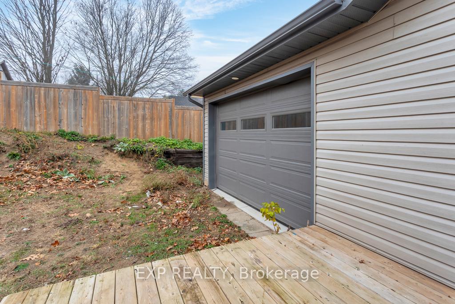
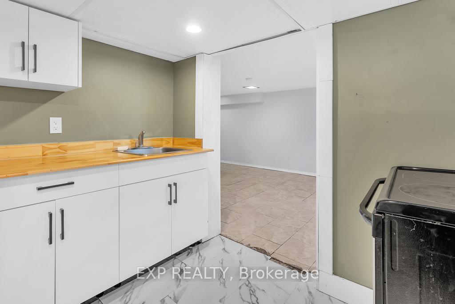
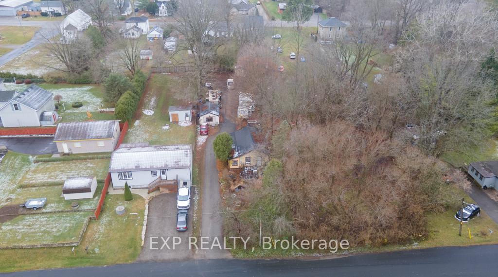
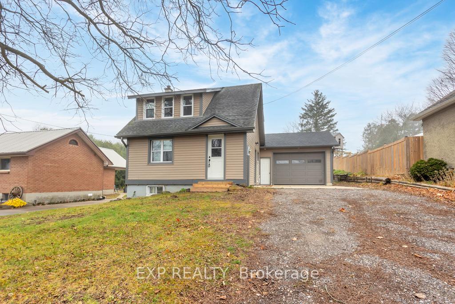
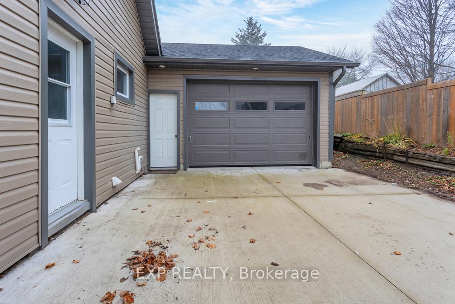
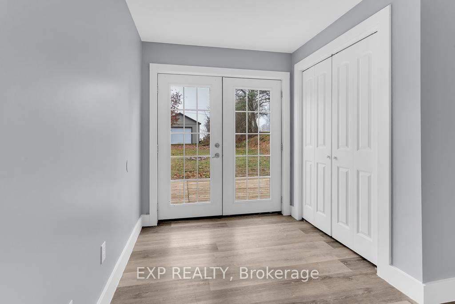
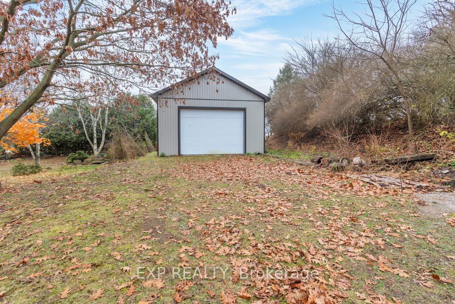
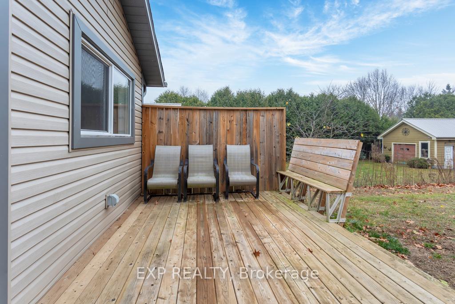
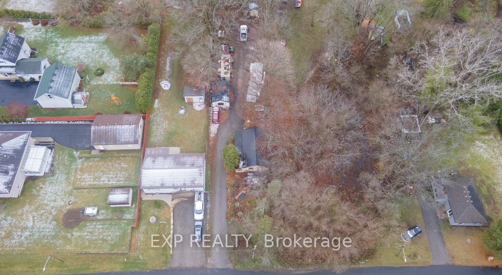
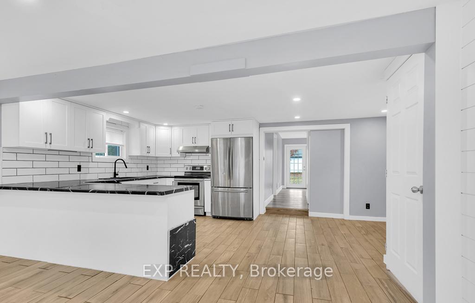
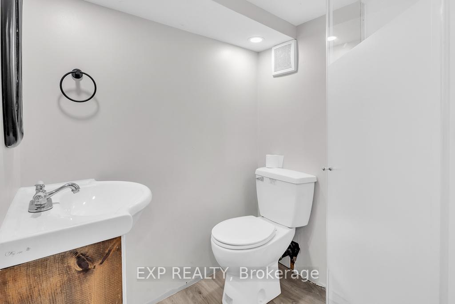
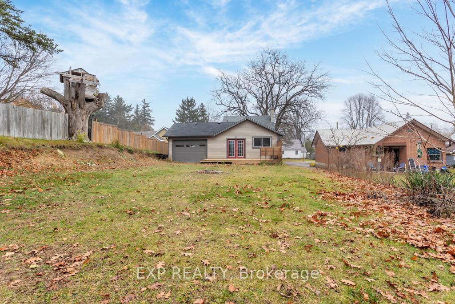
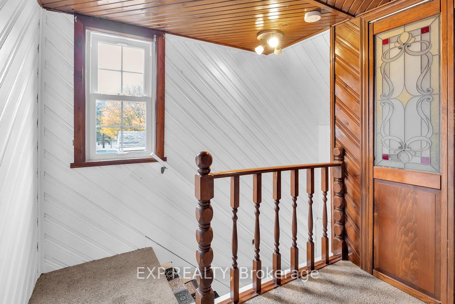
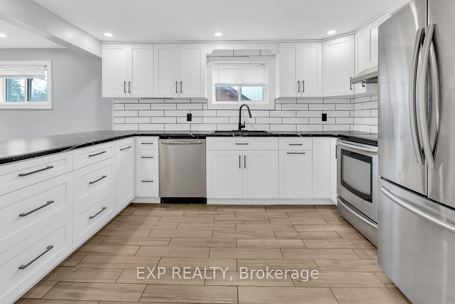
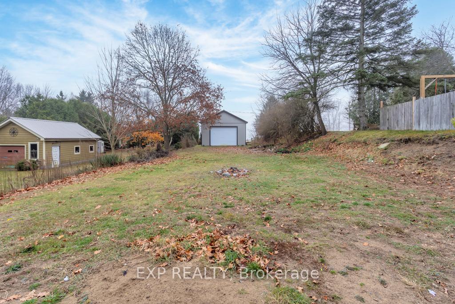


























| Welcome to this versatile, move-in ready home perfect for single or multigenerational families! Step inside to discover an open-concept main floor plan with kitchen, living, and dining areas that create a bright and inviting space for entertaining or family gatherings. With a total of 4 bedrooms and 3 bathrooms over three levels, there's room for everyone to enjoy privacy in their own space. The home also features a finished basement with a second kitchen, ideal for extended family living or rental opportunities. Additional highlights include a drive-through garage for convenience, a deep lot perfect for outdoor enjoyment, and a handy workshop to suit your hobbies or storage needs. Nestled in the heart of peaceful Straffordville, this property offers comfort, functionality, and endless potential. Don't miss your chance to make it your own! |
| Price | $549,900 |
| Taxes: | $2944.79 |
| Assessment: | $184000 |
| Assessment Year: | 2024 |
| Address: | 55689 Main St , Bayham, N0J 1Y0, Ontario |
| Lot Size: | 53.18 x 248.10 (Feet) |
| Acreage: | < .50 |
| Directions/Cross Streets: | Graham Street |
| Rooms: | 6 |
| Rooms +: | 4 |
| Bedrooms: | 2 |
| Bedrooms +: | 2 |
| Kitchens: | 1 |
| Kitchens +: | 1 |
| Family Room: | Y |
| Basement: | Full, Part Fin |
| Approximatly Age: | 100+ |
| Property Type: | Detached |
| Style: | 1 1/2 Storey |
| Exterior: | Vinyl Siding |
| Garage Type: | Attached |
| (Parking/)Drive: | Pvt Double |
| Drive Parking Spaces: | 6 |
| Pool: | None |
| Approximatly Age: | 100+ |
| Approximatly Square Footage: | 1500-2000 |
| Property Features: | Library, Park, Place Of Worship, School |
| Fireplace/Stove: | N |
| Heat Source: | Gas |
| Heat Type: | Forced Air |
| Central Air Conditioning: | Central Air |
| Laundry Level: | Lower |
| Sewers: | Sewers |
| Water: | Well |
$
%
Years
This calculator is for demonstration purposes only. Always consult a professional
financial advisor before making personal financial decisions.
| Although the information displayed is believed to be accurate, no warranties or representations are made of any kind. |
| EXP REALTY |
- Listing -1 of 0
|
|

Zannatal Ferdoush
Sales Representative
Dir:
647-528-1201
Bus:
647-528-1201
| Book Showing | Email a Friend |
Jump To:
At a Glance:
| Type: | Freehold - Detached |
| Area: | Elgin |
| Municipality: | Bayham |
| Neighbourhood: | Straffordville |
| Style: | 1 1/2 Storey |
| Lot Size: | 53.18 x 248.10(Feet) |
| Approximate Age: | 100+ |
| Tax: | $2,944.79 |
| Maintenance Fee: | $0 |
| Beds: | 2+2 |
| Baths: | 3 |
| Garage: | 0 |
| Fireplace: | N |
| Air Conditioning: | |
| Pool: | None |
Locatin Map:
Payment Calculator:

Listing added to your favorite list
Looking for resale homes?

By agreeing to Terms of Use, you will have ability to search up to 236476 listings and access to richer information than found on REALTOR.ca through my website.

