$3,300
Available - For Rent
Listing ID: S10441666
59 Suzuki St , Unit UPPER, Barrie, L9J 0Y7, Ontario
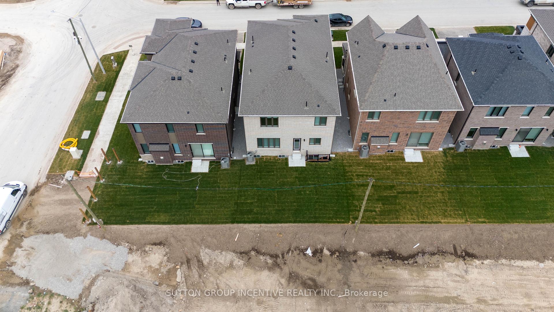
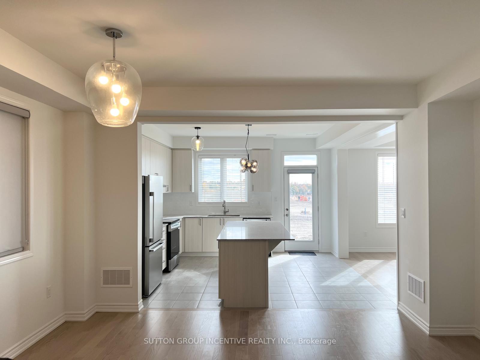
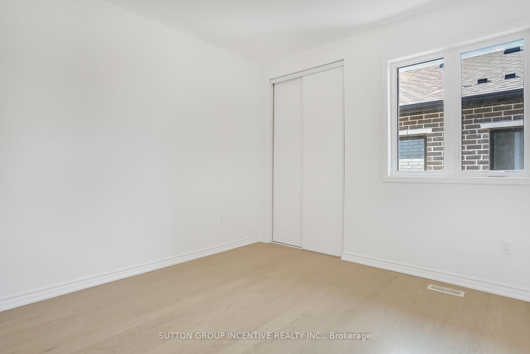
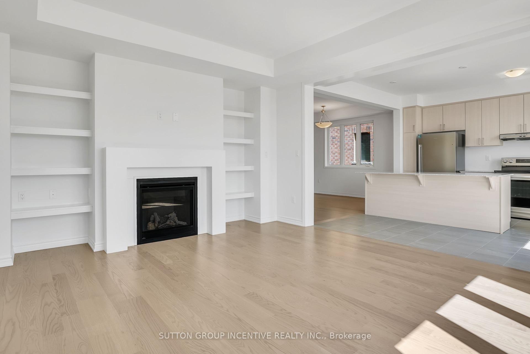
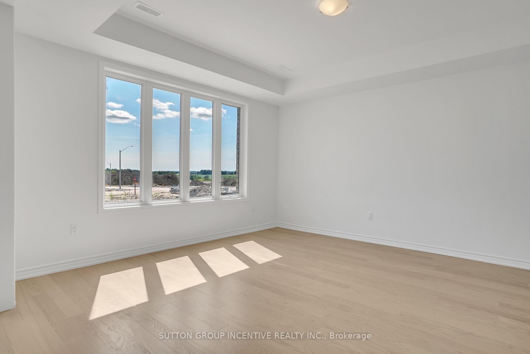
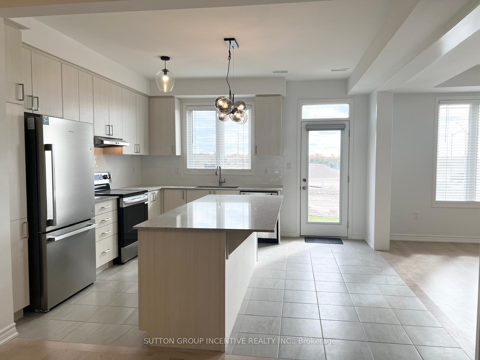
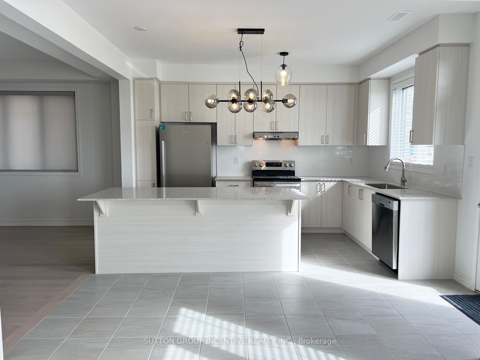
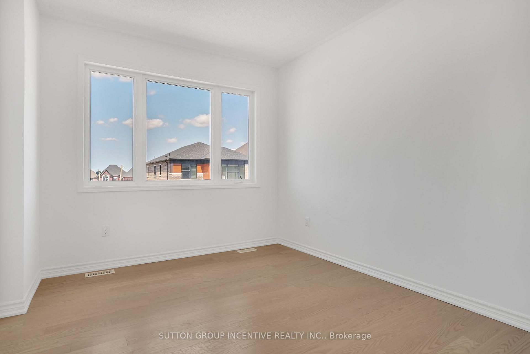
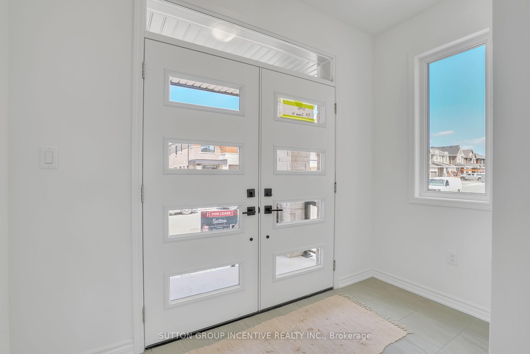
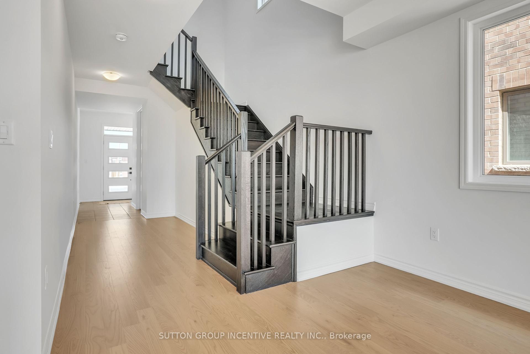
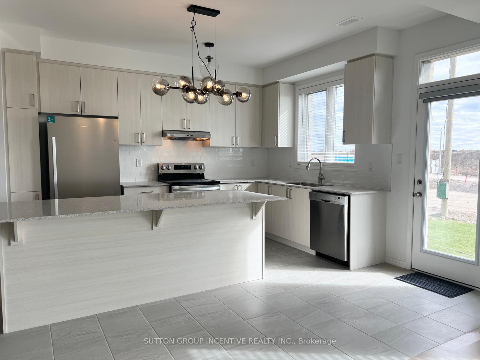
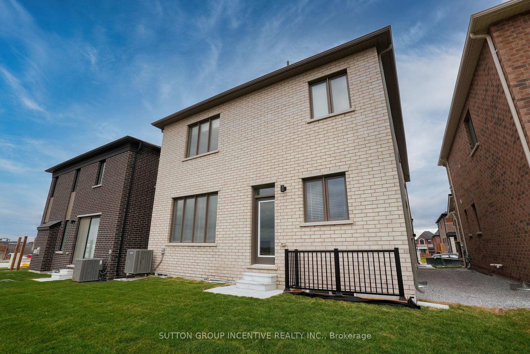
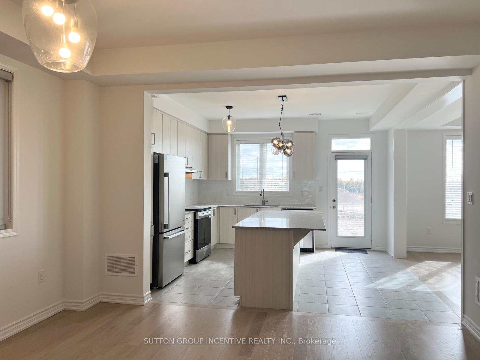
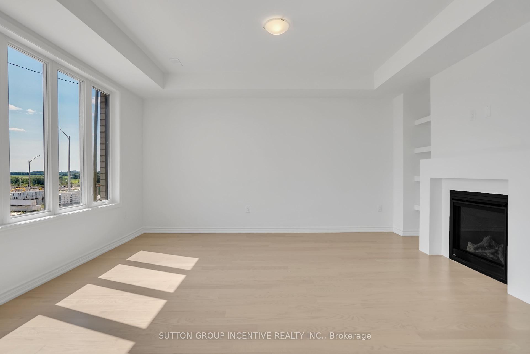
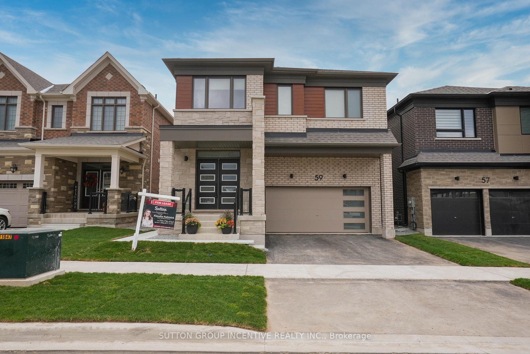
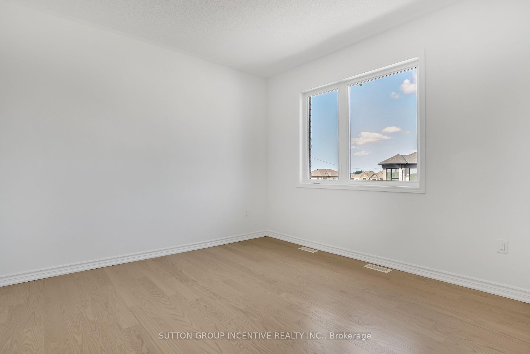
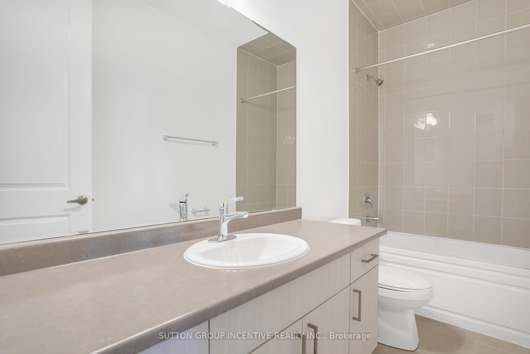
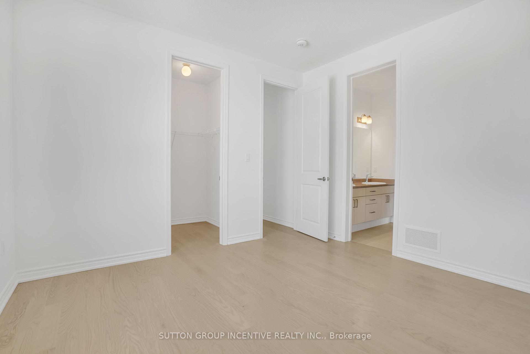
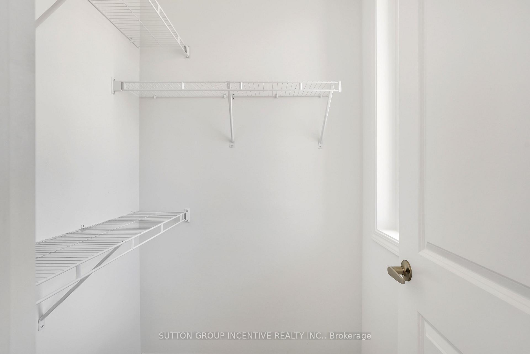
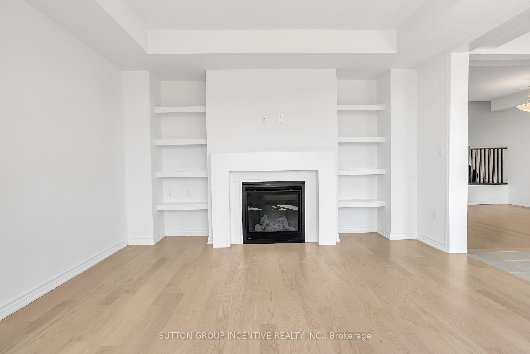




















| Say YES brand-new Mattamy home rental, encompassing the main and upper floor an ideal space for a busy, on-the-go family. Step inside through a beautiful front door and immediately feel the charm of this well-designed residence. The entryway offers a convenient "stop & drop" station, perfect for keeping your belongings organized, alongside a walk-in closet to store jackets and boots. The main level is bright and inviting, designed for both relaxation and entertaining. A spacious kitchen island overlooks the family room, complete with a cozy fireplace, while the dining room is just steps away. Upstairs, you'll discover five generously sized bedrooms, three with walk-in closets, plus a "Jack and Jill" bathroom and a luxurious ensuite featuring a shower and dual sinks. Laundry facilities are also conveniently located on this level. This home is fully equipped with brand-new appliances and blinds. In the near future, the backyard will be fenced, offering added privacy and outdoor enjoyment. The driveway is shared with the lower tenant, with each unit allocated one parking spot on the driveway and one in the garage. Utilities are shared at a 70/30 split with the lower unit. The tenant is responsible for their own insurance, as well as cable and internet. |
| Price | $3,300 |
| Address: | 59 Suzuki St , Unit UPPER, Barrie, L9J 0Y7, Ontario |
| Apt/Unit: | UPPER |
| Lot Size: | 36.42 x 91.86 (Feet) |
| Directions/Cross Streets: | Mapleview Dr E & Greer St. |
| Rooms: | 12 |
| Bedrooms: | 5 |
| Bedrooms +: | |
| Kitchens: | 1 |
| Family Room: | N |
| Basement: | Apartment, Finished |
| Furnished: | N |
| Approximatly Age: | New |
| Property Type: | Detached |
| Style: | 2-Storey |
| Exterior: | Brick, Brick Front |
| Garage Type: | Attached |
| (Parking/)Drive: | Mutual |
| Drive Parking Spaces: | 1 |
| Pool: | None |
| Private Entrance: | Y |
| Approximatly Age: | New |
| Approximatly Square Footage: | 2500-3000 |
| Property Features: | School |
| Fireplace/Stove: | Y |
| Heat Source: | Gas |
| Heat Type: | Forced Air |
| Central Air Conditioning: | Central Air |
| Laundry Level: | Upper |
| Elevator Lift: | N |
| Sewers: | Sewers |
| Water: | Municipal |
| Although the information displayed is believed to be accurate, no warranties or representations are made of any kind. |
| SUTTON GROUP INCENTIVE REALTY INC. |
- Listing -1 of 0
|
|

Zannatal Ferdoush
Sales Representative
Dir:
647-528-1201
Bus:
647-528-1201
| Virtual Tour | Book Showing | Email a Friend |
Jump To:
At a Glance:
| Type: | Freehold - Detached |
| Area: | Simcoe |
| Municipality: | Barrie |
| Neighbourhood: | Rural Barrie Southeast |
| Style: | 2-Storey |
| Lot Size: | 36.42 x 91.86(Feet) |
| Approximate Age: | New |
| Tax: | $0 |
| Maintenance Fee: | $0 |
| Beds: | 5 |
| Baths: | 4 |
| Garage: | 0 |
| Fireplace: | Y |
| Air Conditioning: | |
| Pool: | None |
Locatin Map:

Listing added to your favorite list
Looking for resale homes?

By agreeing to Terms of Use, you will have ability to search up to 236476 listings and access to richer information than found on REALTOR.ca through my website.

