$449,900
Available - For Sale
Listing ID: X10441976
290 Vanguard Crt , Kingston, K7M 8P9, Ontario
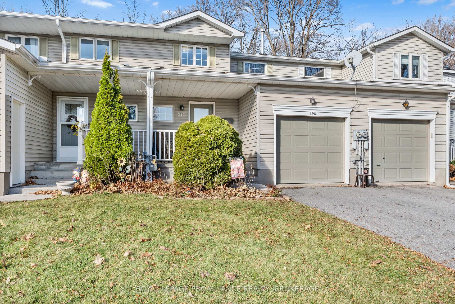
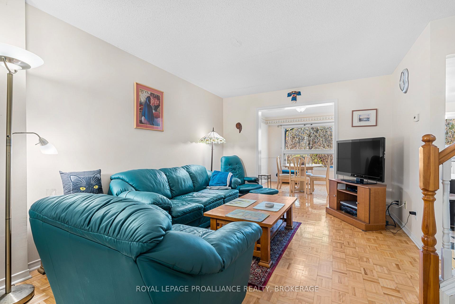
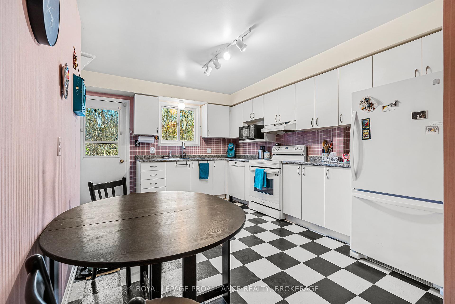
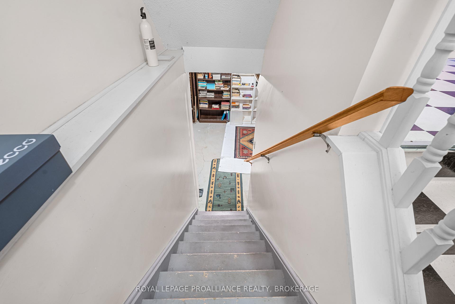
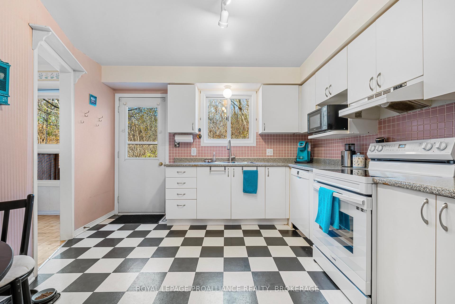
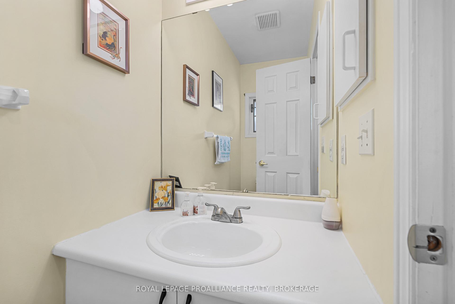
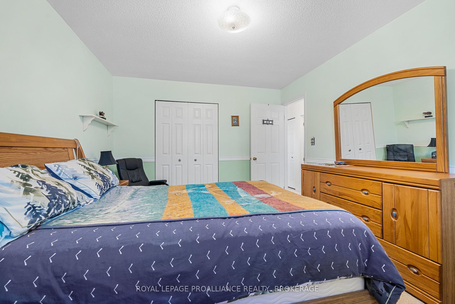
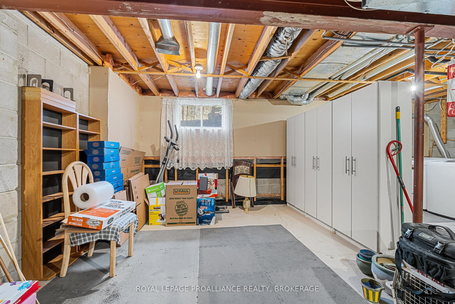
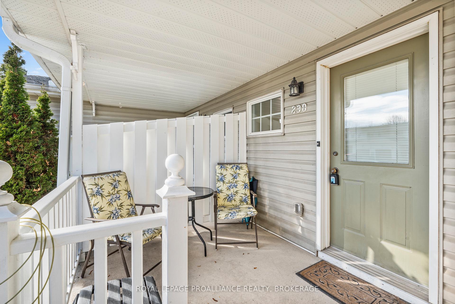
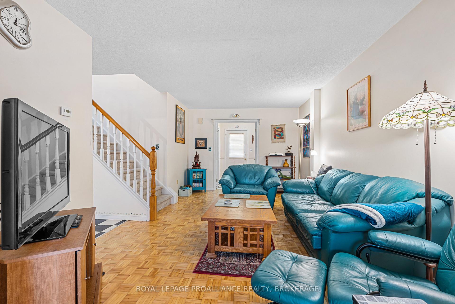
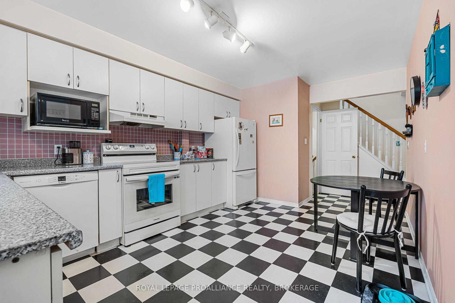
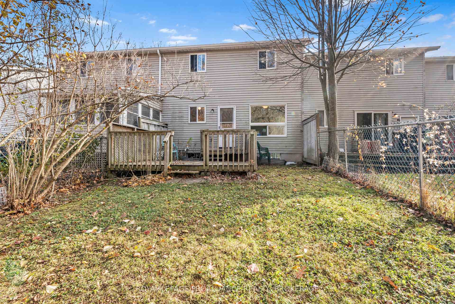
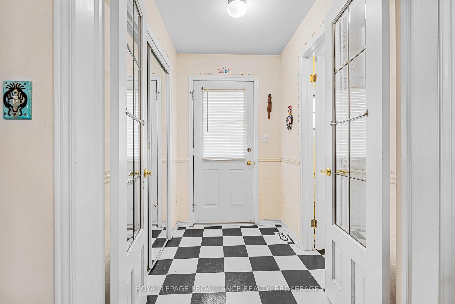
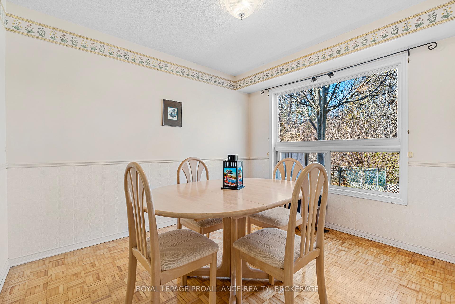
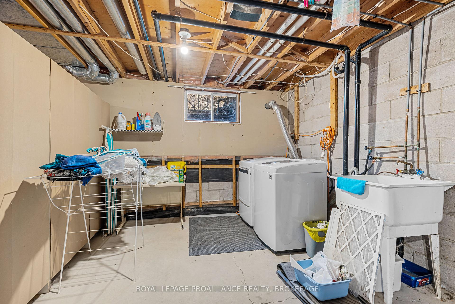
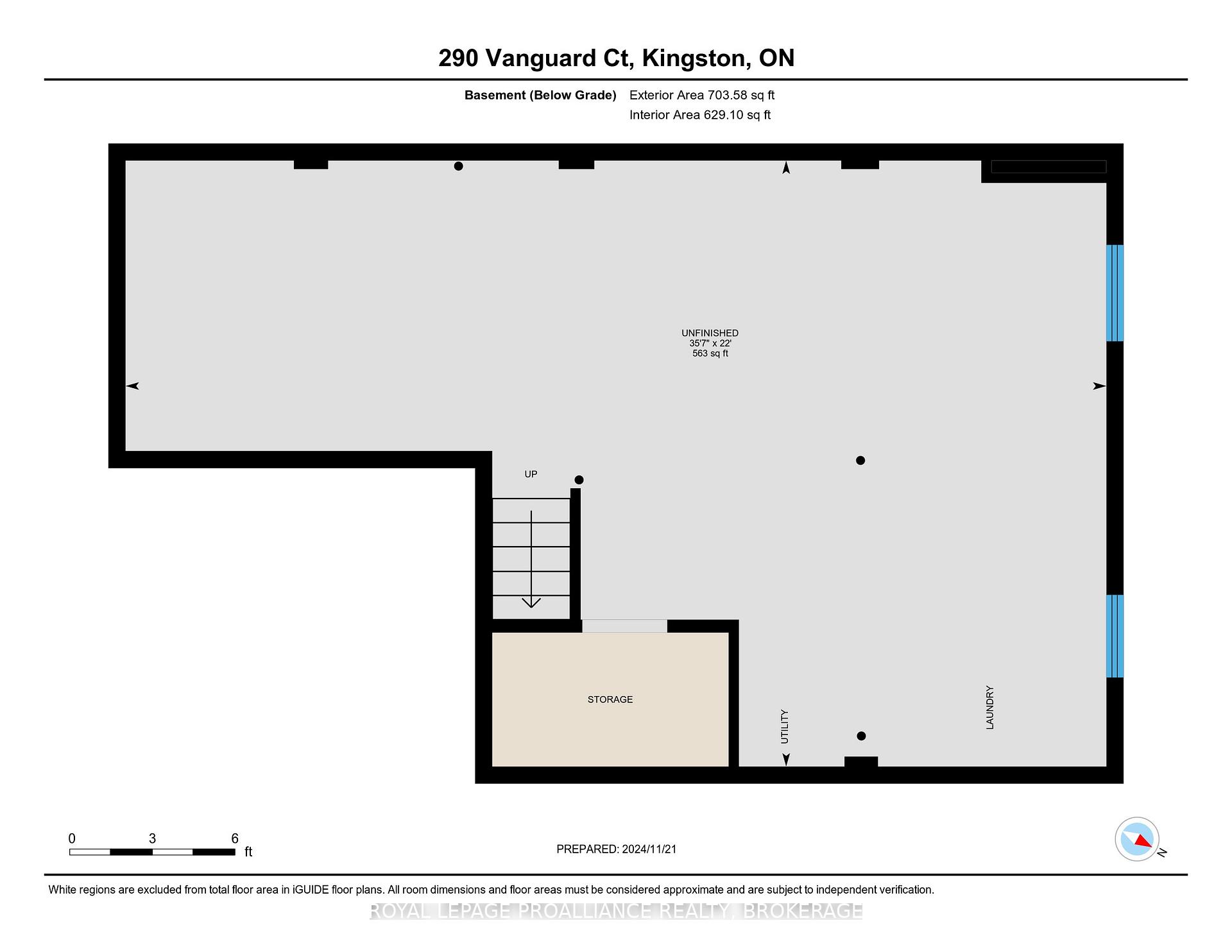
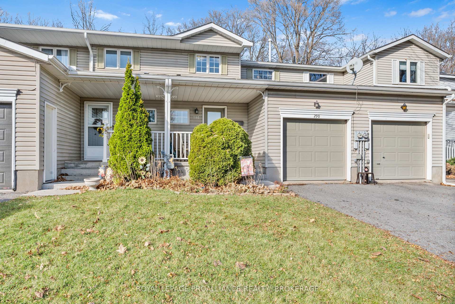
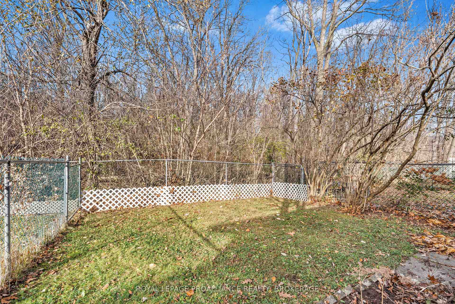
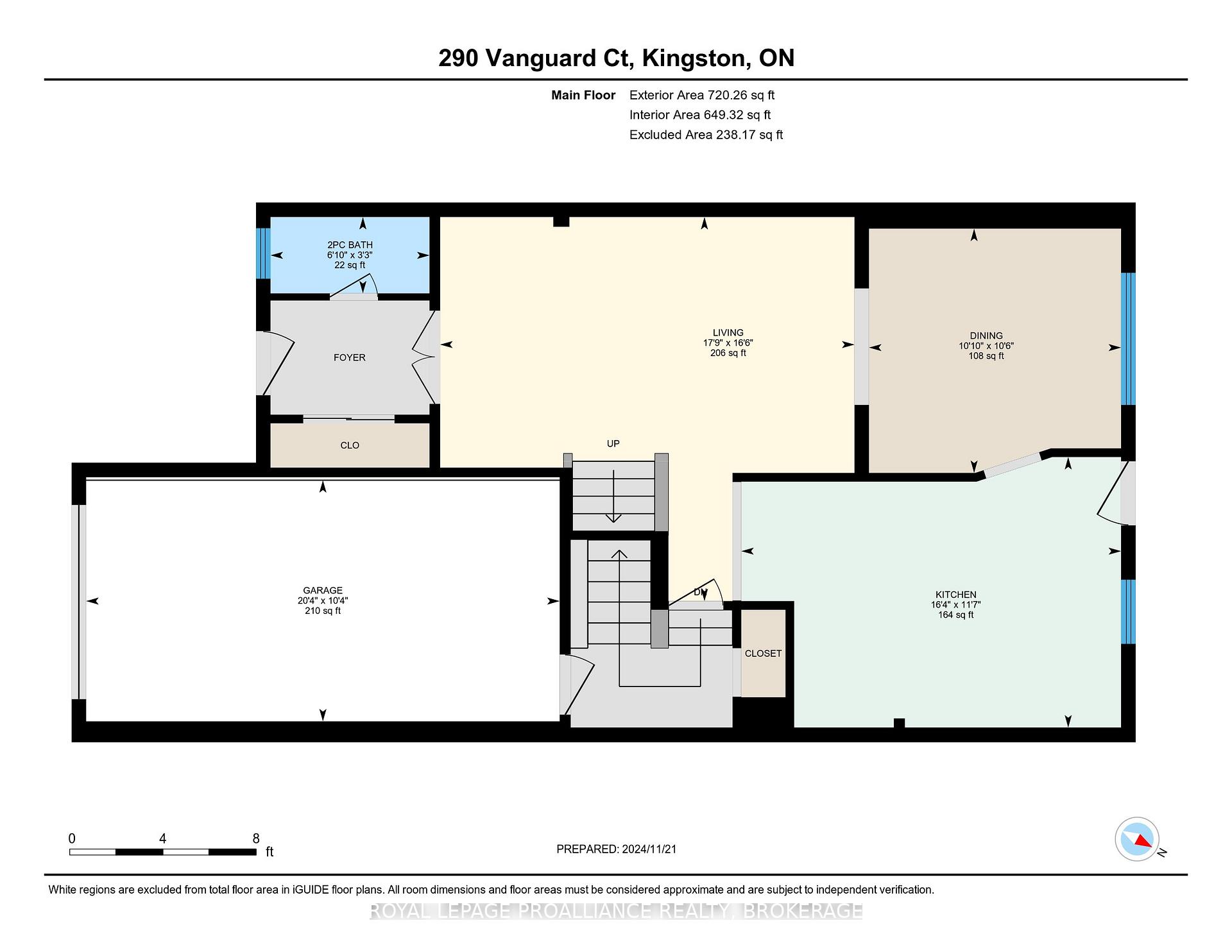
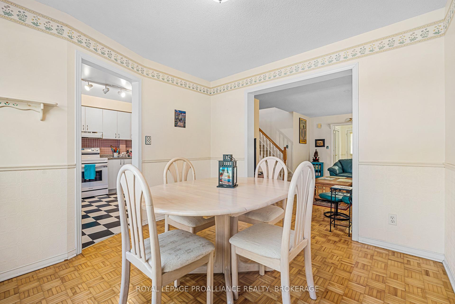
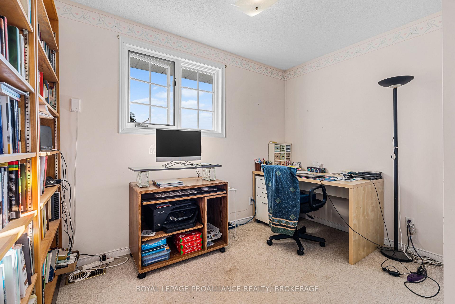
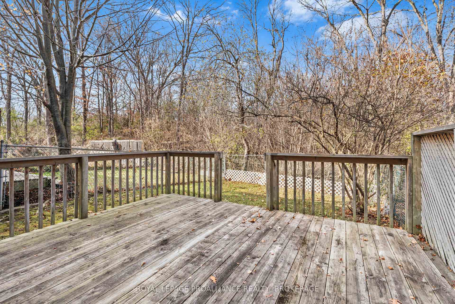
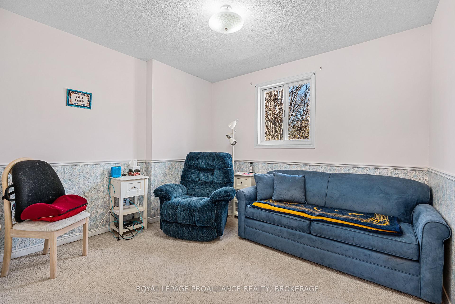
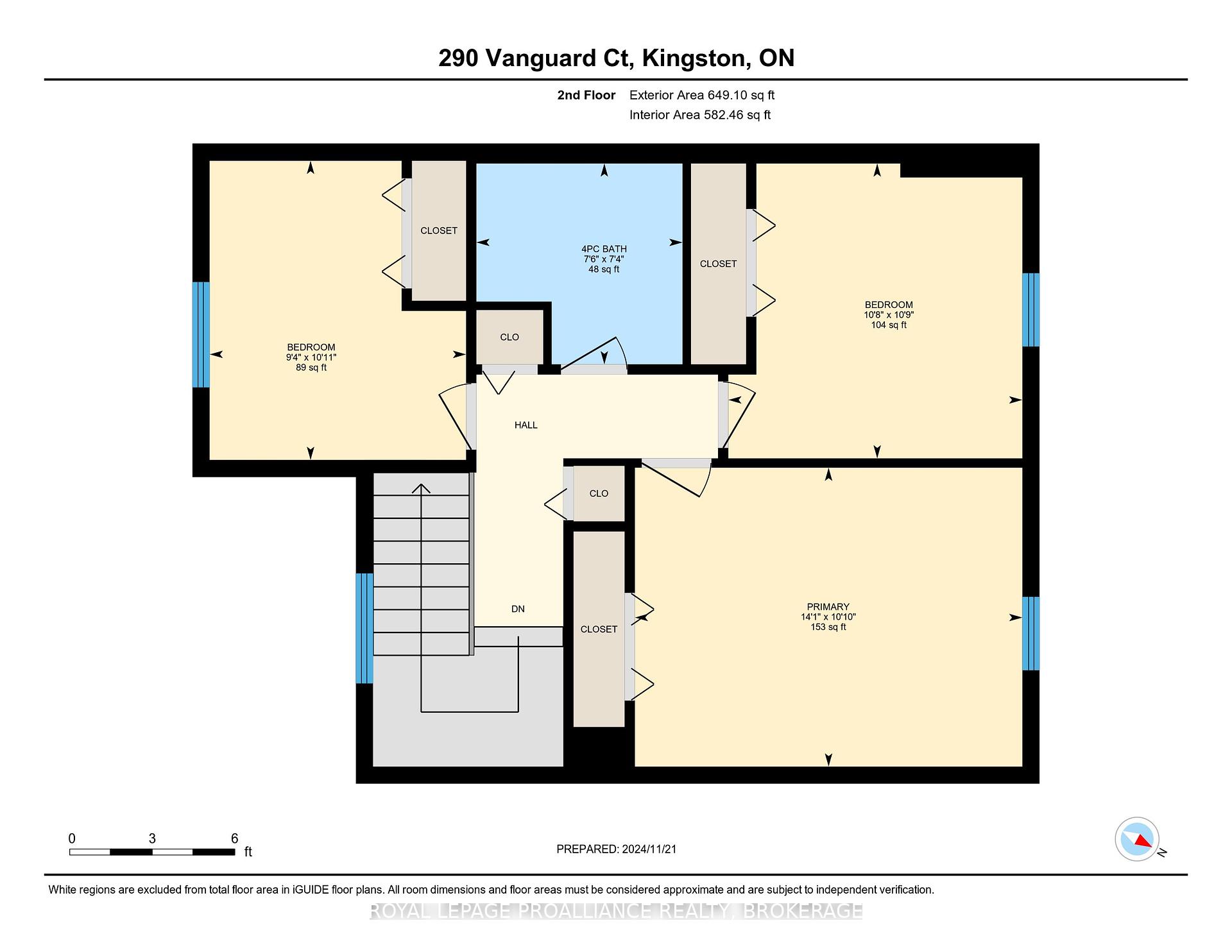
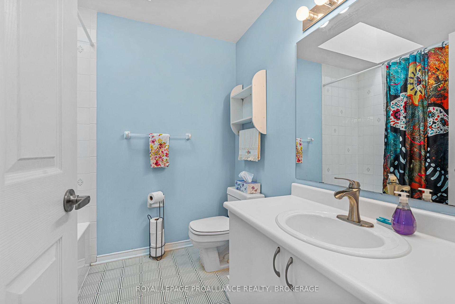
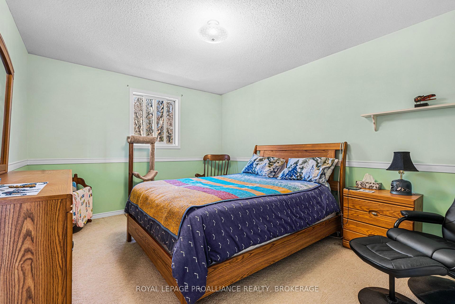
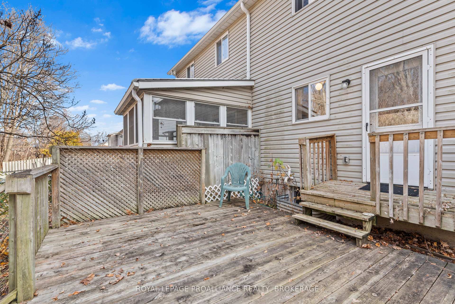
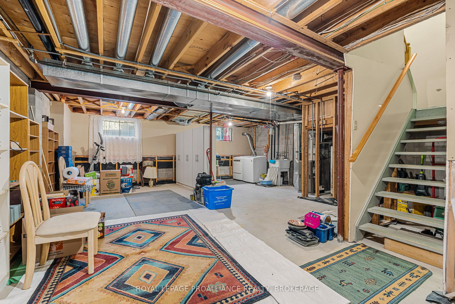




























| A Classic two-story townhome, backing onto a park and green space in a wonderful central location, 290 Vanguard Court could be your next home! With a nice little covered porch and an inside entry with double doors leading into the main living space, this layout offers a couple of great extras. A convenient half bath, living room & separate dining room, and a nice big eat-in kitchen with access to the sweet fenced yard, is what you'll find on the carpet free main floor. Upstairs are three bedrooms and a full bath, and the lower basement level is wide open and ready to be finished if needed, the rough-in for a 3rd bath is already there! Another bonus here is the attached garage with inside access to a great little landing spot- not all that common among these townhomes! A nice long driveway with parking for 3, newer roof shingles, a forced air gas furnace regularly maintained- it is neat, sweet and ready to go! |
| Price | $449,900 |
| Taxes: | $3321.93 |
| Address: | 290 Vanguard Crt , Kingston, K7M 8P9, Ontario |
| Lot Size: | 22.62 x 114.87 (Feet) |
| Directions/Cross Streets: | Taylor Kidd Blvd to Waterloo Drive to Vanguard Court |
| Rooms: | 7 |
| Bedrooms: | 3 |
| Bedrooms +: | |
| Kitchens: | 1 |
| Family Room: | Y |
| Basement: | Full, Unfinished |
| Approximatly Age: | 31-50 |
| Property Type: | Att/Row/Twnhouse |
| Style: | 2-Storey |
| Exterior: | Vinyl Siding |
| Garage Type: | Attached |
| (Parking/)Drive: | Available |
| Drive Parking Spaces: | 2 |
| Pool: | None |
| Approximatly Age: | 31-50 |
| Approximatly Square Footage: | 1100-1500 |
| Property Features: | Cul De Sac, Fenced Yard, Park, Public Transit, School Bus Route |
| Fireplace/Stove: | N |
| Heat Source: | Gas |
| Heat Type: | Forced Air |
| Central Air Conditioning: | None |
| Laundry Level: | Lower |
| Sewers: | Sewers |
| Water: | Municipal |
| Utilities-Cable: | A |
| Utilities-Hydro: | Y |
| Utilities-Gas: | Y |
| Utilities-Telephone: | A |
$
%
Years
This calculator is for demonstration purposes only. Always consult a professional
financial advisor before making personal financial decisions.
| Although the information displayed is believed to be accurate, no warranties or representations are made of any kind. |
| ROYAL LEPAGE PROALLIANCE REALTY, BROKERAGE |
- Listing -1 of 0
|
|

Zannatal Ferdoush
Sales Representative
Dir:
647-528-1201
Bus:
647-528-1201
| Virtual Tour | Book Showing | Email a Friend |
Jump To:
At a Glance:
| Type: | Freehold - Att/Row/Twnhouse |
| Area: | Frontenac |
| Municipality: | Kingston |
| Neighbourhood: | East Gardiners Rd |
| Style: | 2-Storey |
| Lot Size: | 22.62 x 114.87(Feet) |
| Approximate Age: | 31-50 |
| Tax: | $3,321.93 |
| Maintenance Fee: | $0 |
| Beds: | 3 |
| Baths: | 2 |
| Garage: | 0 |
| Fireplace: | N |
| Air Conditioning: | |
| Pool: | None |
Locatin Map:
Payment Calculator:

Listing added to your favorite list
Looking for resale homes?

By agreeing to Terms of Use, you will have ability to search up to 236476 listings and access to richer information than found on REALTOR.ca through my website.

