$639,900
Available - For Sale
Listing ID: X10442050
4595 DU CENTRE St , Alfred and Plantagenet, K0A 3K0, Ontario
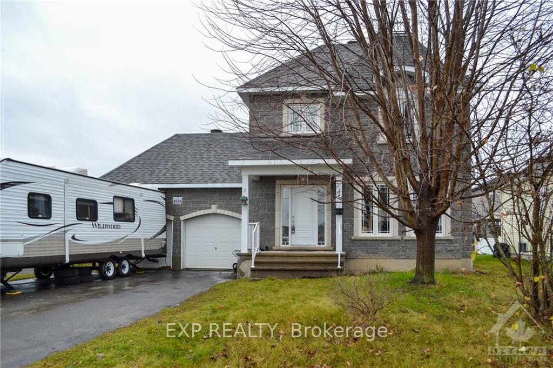
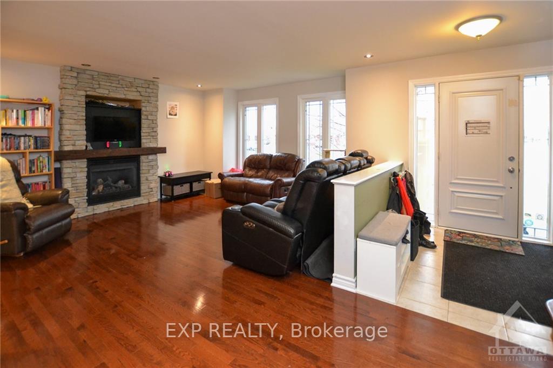
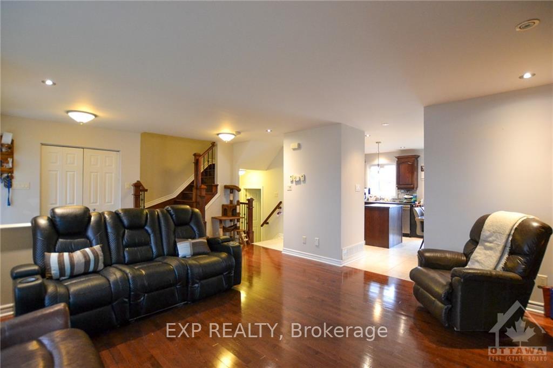
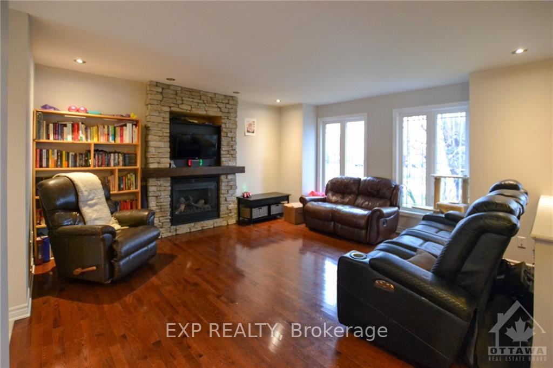
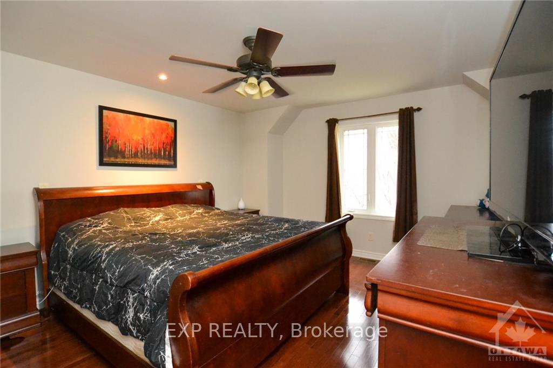
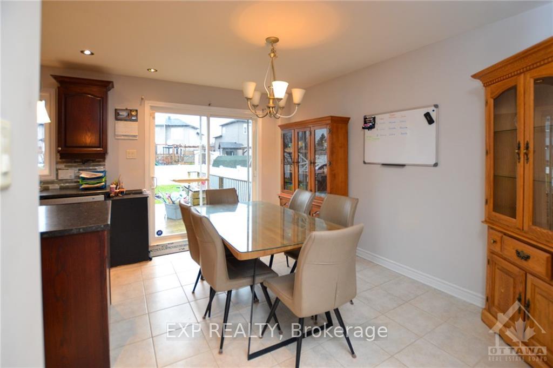
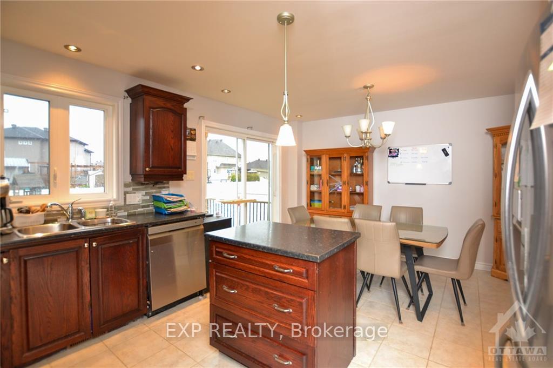
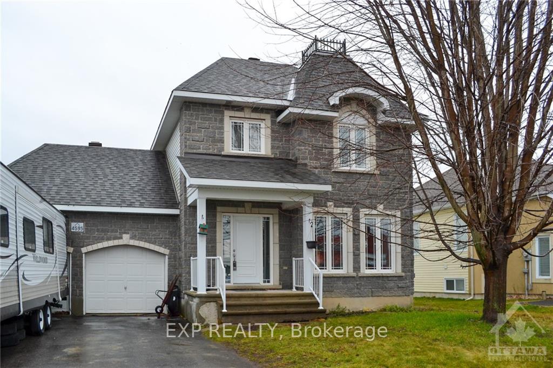
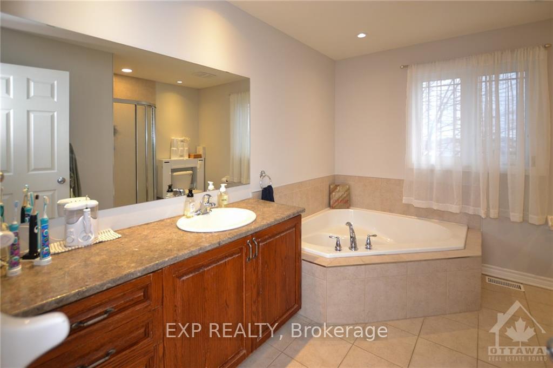
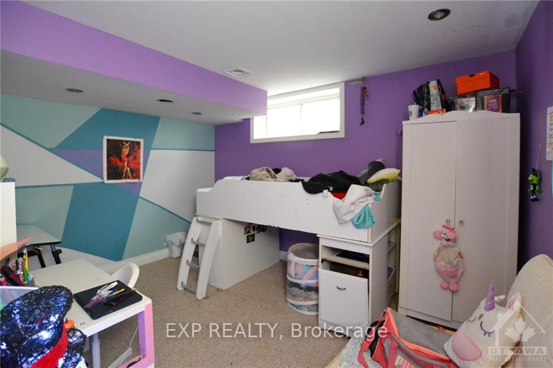
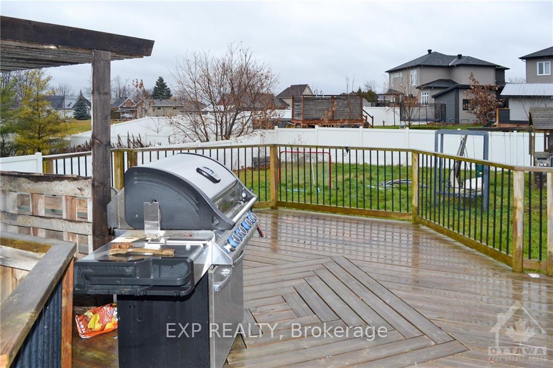
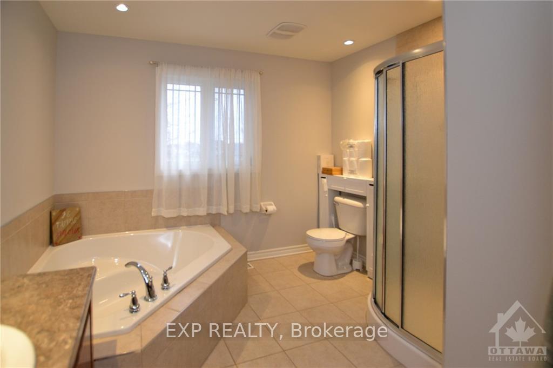
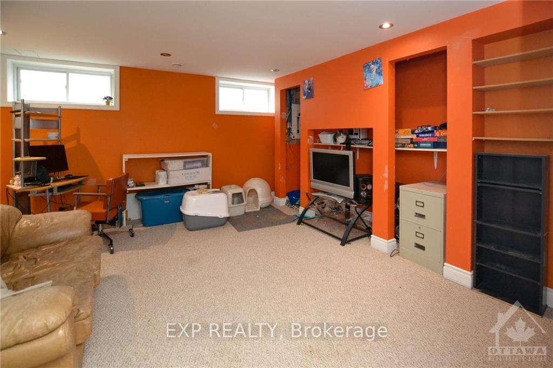
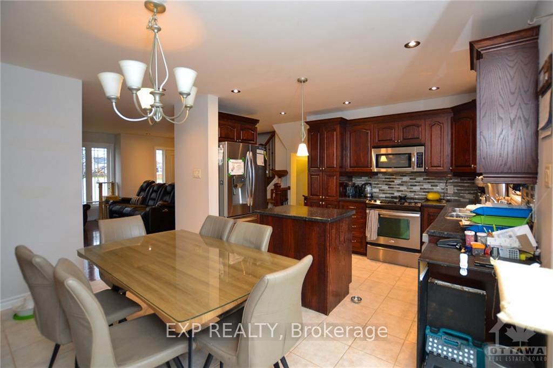
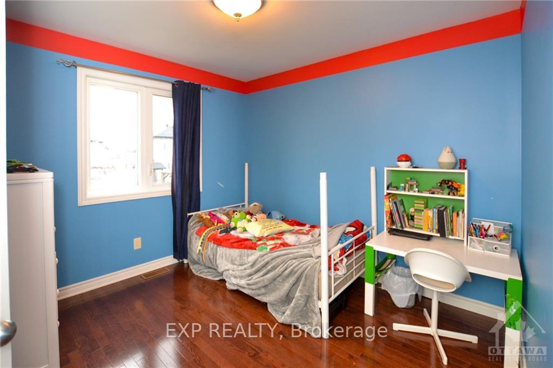
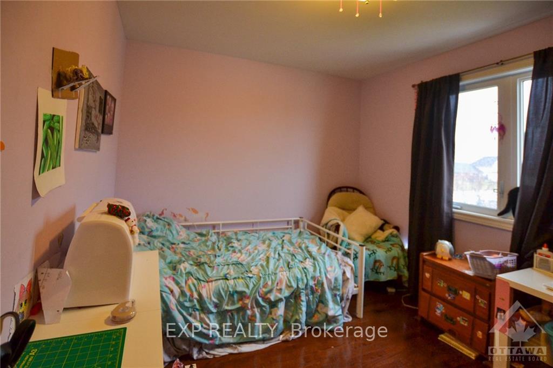
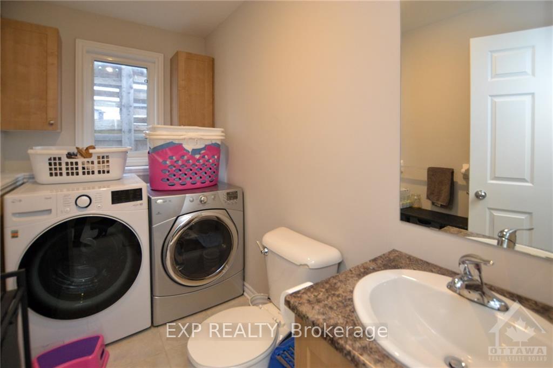

















| Flooring: Tile, Welcome to this bright and inviting 3 bedroom home on an oversized lot and large garage! This property has loads of natural light thanks to numerous windows, gleaming hardwood floors on both the main and second levels. The well-designed kitchen includes center island and plenty of cabinets. Main floor laundry room. The spacious primary bedroom features a good size walk-in closet. The finished basement features a family room area and a 4th bedroom. Enjoy outdoor living in the large yard, spacious deck and PVC fence. The oversized garage offers ample space for parking and storage. Don't miss the opportunity to make this beautiful property your new home!, Flooring: Hardwood, Flooring: Carpet Wall To Wall |
| Price | $639,900 |
| Taxes: | $5343.00 |
| Address: | 4595 DU CENTRE St , Alfred and Plantagenet, K0A 3K0, Ontario |
| Lot Size: | 54.59 x 129.31 (Feet) |
| Directions/Cross Streets: | Hwy 174 east, at light turn left on Du Quai St., at stop sign turn right on Principale St., then rig |
| Rooms: | 11 |
| Rooms +: | 0 |
| Bedrooms: | 3 |
| Bedrooms +: | 1 |
| Kitchens: | 1 |
| Kitchens +: | 0 |
| Family Room: | Y |
| Basement: | Finished, Full |
| Property Type: | Detached |
| Style: | 2-Storey |
| Exterior: | Other, Stone |
| Garage Type: | Attached |
| Pool: | None |
| Heat Source: | Gas |
| Heat Type: | Forced Air |
| Central Air Conditioning: | Central Air |
| Sewers: | Sewers |
| Water: | Municipal |
| Utilities-Gas: | Y |
$
%
Years
This calculator is for demonstration purposes only. Always consult a professional
financial advisor before making personal financial decisions.
| Although the information displayed is believed to be accurate, no warranties or representations are made of any kind. |
| EXP REALTY |
- Listing -1 of 0
|
|

Zannatal Ferdoush
Sales Representative
Dir:
647-528-1201
Bus:
647-528-1201
| Book Showing | Email a Friend |
Jump To:
At a Glance:
| Type: | Freehold - Detached |
| Area: | Prescott and Russell |
| Municipality: | Alfred and Plantagenet |
| Neighbourhood: | 610 - Alfred and Plantagenet Twp |
| Style: | 2-Storey |
| Lot Size: | 54.59 x 129.31(Feet) |
| Approximate Age: | |
| Tax: | $5,343 |
| Maintenance Fee: | $0 |
| Beds: | 3+1 |
| Baths: | 2 |
| Garage: | 0 |
| Fireplace: | |
| Air Conditioning: | |
| Pool: | None |
Locatin Map:
Payment Calculator:

Listing added to your favorite list
Looking for resale homes?

By agreeing to Terms of Use, you will have ability to search up to 236476 listings and access to richer information than found on REALTOR.ca through my website.

