$899,900
Available - For Sale
Listing ID: X10442173
46 KIMBERLY Ave , North Grenville, K0G 1J0, Ontario
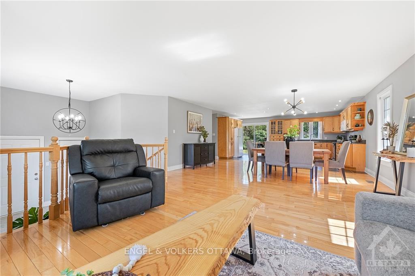
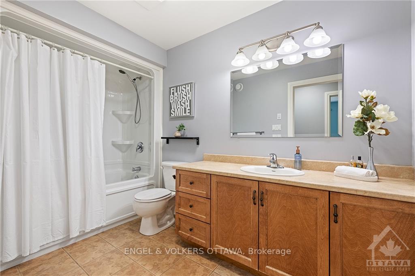
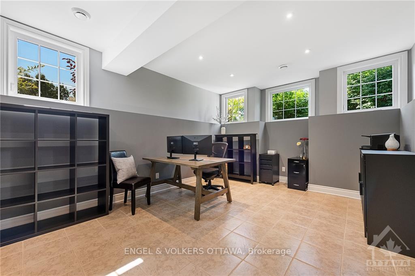
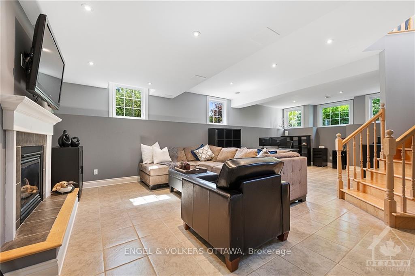
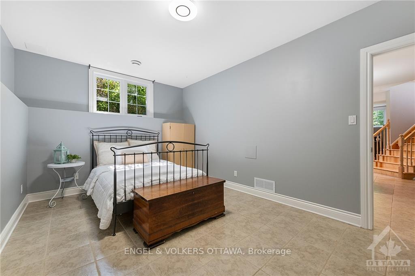
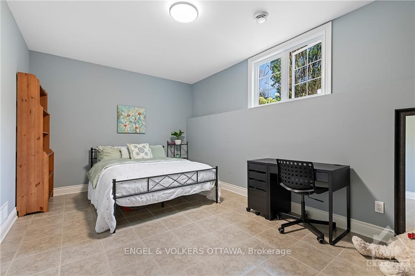
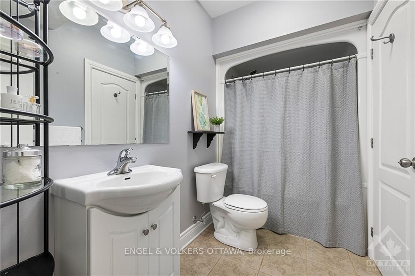
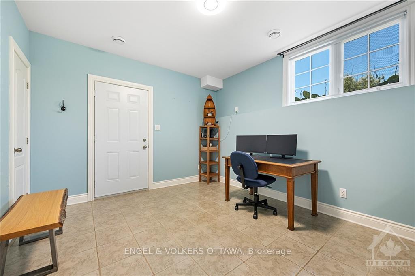
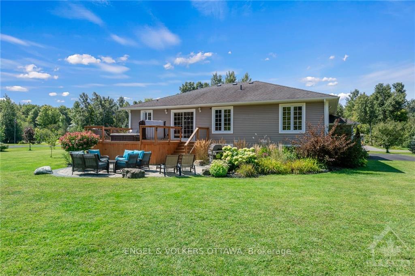
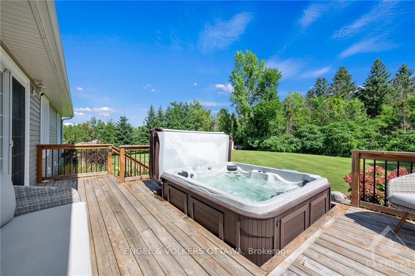
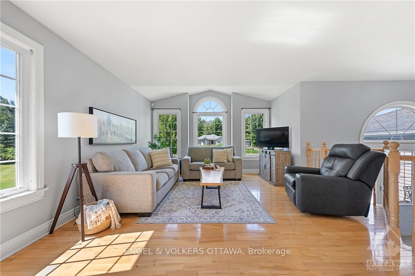
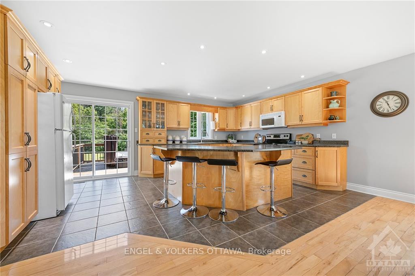
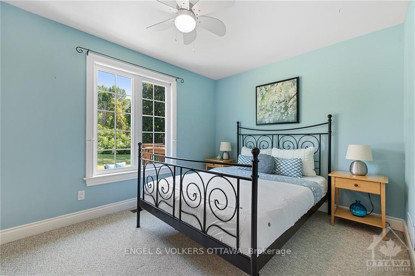
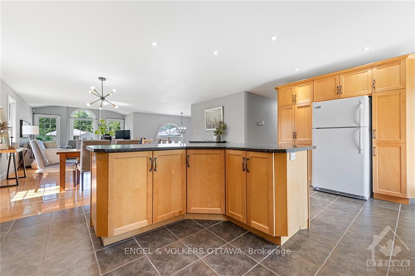
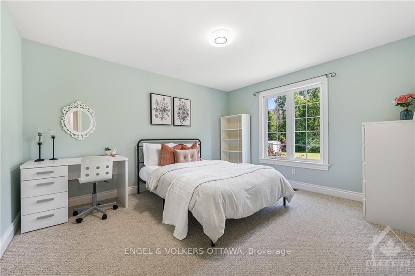
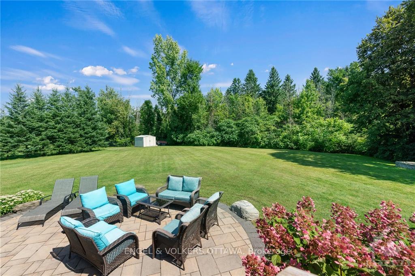
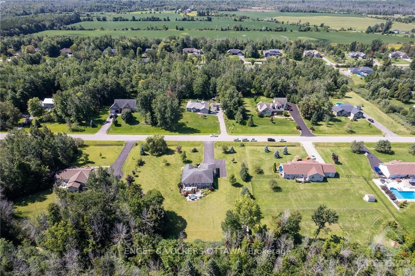
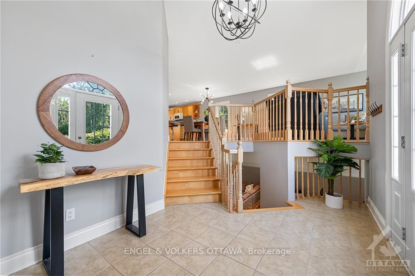
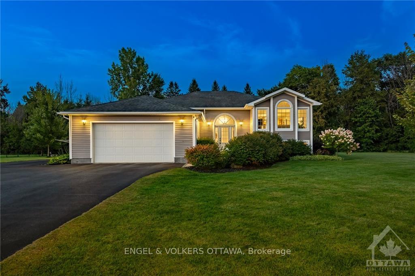
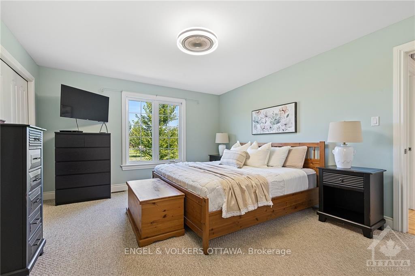
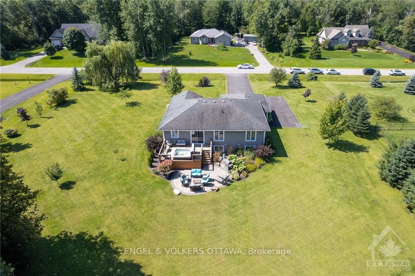
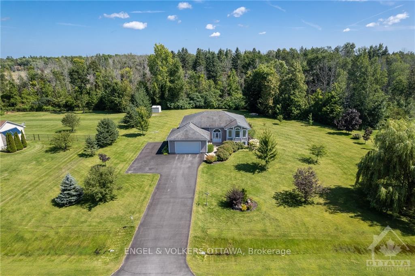
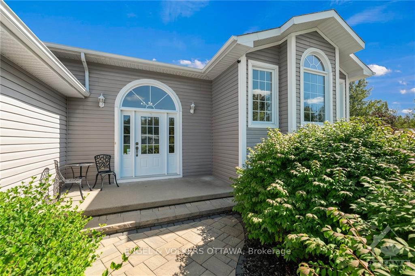
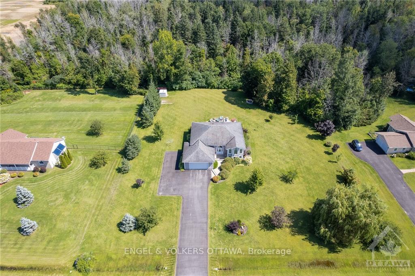
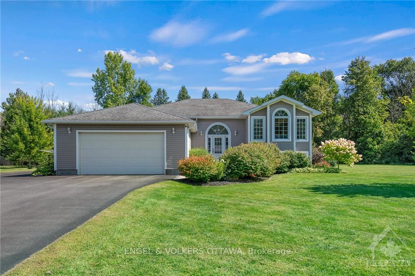
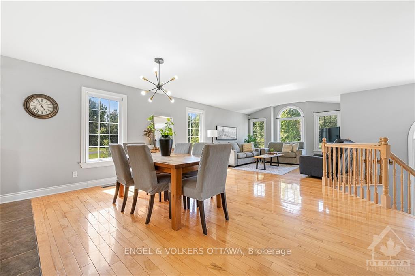
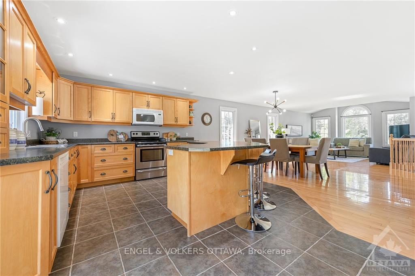
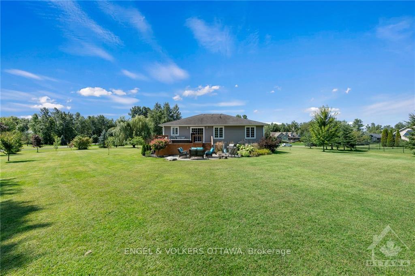
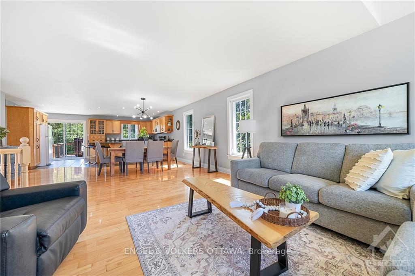
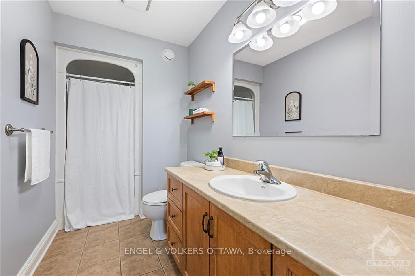






























| Flooring: Tile, Flooring: Hardwood, Welcome to 46 Kimberly Avenue in Kemptville, a charming hi-ranch home on a tranquil, tree-lined street just a short drive from local amenities and the heart of town. This spacious residence features 6 bedrooms and 3 bathrooms, with a split-level design that offers a bright, airy atmosphere enhanced by high ceilings and abundant natural light. Situated on a generous 1.2-acre lot, the property includes a deep, well-maintained backyard, complete with a back deck, hot tub, and a natural gas hookup for the BBQ an uncommon luxury in the countryside of Ottawa. The large kitchen, featuring an island, serves as a central gathering space, while the double car garage provides convenient access to the lower level. Embrace a peaceful lifestyle with the perfect blend of comfort, convenience, and rare amenities in this inviting Kemptville home., Flooring: Carpet Wall To Wall |
| Price | $899,900 |
| Taxes: | $5384.00 |
| Address: | 46 KIMBERLY Ave , North Grenville, K0G 1J0, Ontario |
| Lot Size: | 198.36 x 278.80 (Feet) |
| Directions/Cross Streets: | Get on Trans-Canada Hwy/ON-417 W, and then take ON-416 S to County Rd 43 in North Grenville. Take ex |
| Rooms: | 13 |
| Rooms +: | 0 |
| Bedrooms: | 3 |
| Bedrooms +: | 3 |
| Kitchens: | 1 |
| Kitchens +: | 0 |
| Family Room: | N |
| Basement: | Finished, Full |
| Property Type: | Detached |
| Style: | Other |
| Exterior: | Vinyl Siding |
| Garage Type: | Attached |
| Pool: | None |
| Property Features: | Fenced Yard, Golf, Wooded/Treed |
| Heat Source: | Gas |
| Heat Type: | Forced Air |
| Central Air Conditioning: | Central Air |
| Sewers: | Septic |
| Water: | Well |
| Water Supply Types: | Drilled Well |
| Utilities-Gas: | Y |
$
%
Years
This calculator is for demonstration purposes only. Always consult a professional
financial advisor before making personal financial decisions.
| Although the information displayed is believed to be accurate, no warranties or representations are made of any kind. |
| ENGEL & VOLKERS OTTAWA |
- Listing -1 of 0
|
|

Zannatal Ferdoush
Sales Representative
Dir:
647-528-1201
Bus:
647-528-1201
| Virtual Tour | Book Showing | Email a Friend |
Jump To:
At a Glance:
| Type: | Freehold - Detached |
| Area: | Leeds & Grenville |
| Municipality: | North Grenville |
| Neighbourhood: | 802 - North Grenville Twp (Kemptville East) |
| Style: | Other |
| Lot Size: | 198.36 x 278.80(Feet) |
| Approximate Age: | |
| Tax: | $5,384 |
| Maintenance Fee: | $0 |
| Beds: | 3+3 |
| Baths: | 3 |
| Garage: | 0 |
| Fireplace: | |
| Air Conditioning: | |
| Pool: | None |
Locatin Map:
Payment Calculator:

Listing added to your favorite list
Looking for resale homes?

By agreeing to Terms of Use, you will have ability to search up to 236476 listings and access to richer information than found on REALTOR.ca through my website.

