$649,900
Available - For Sale
Listing ID: X10441717
5819 London Line , Plympton-Wyoming, N0N 1T0, Ontario
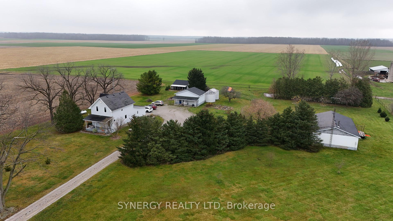
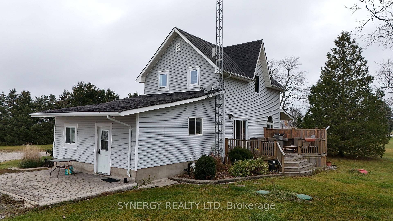
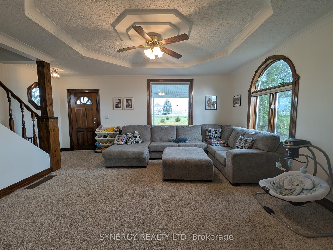
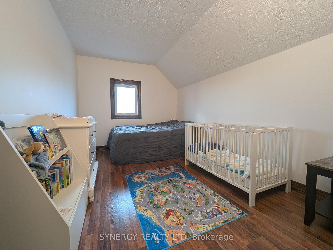
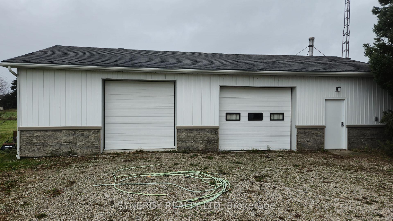
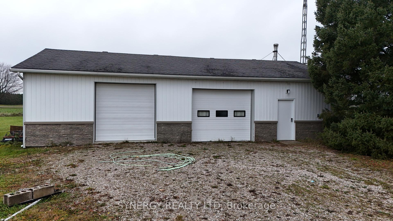
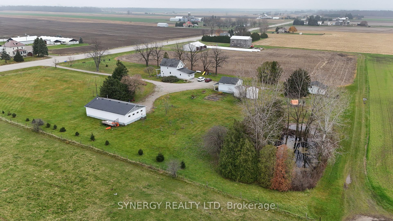
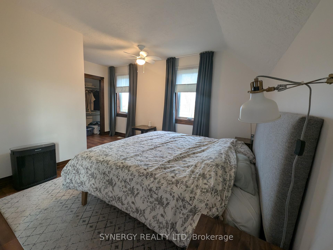
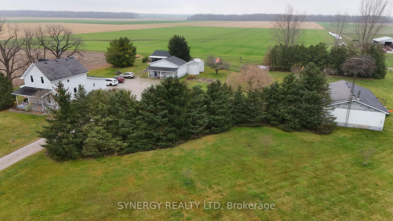
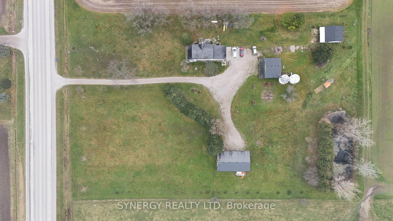
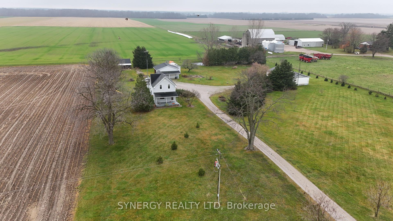
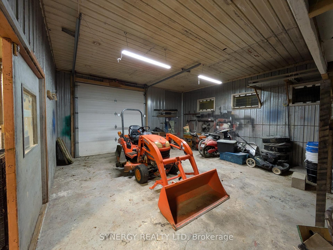
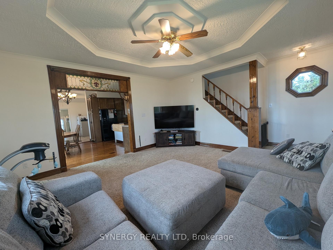
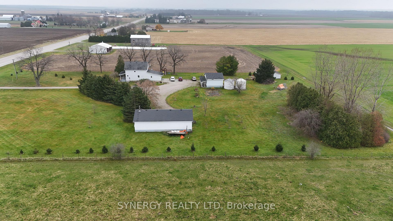
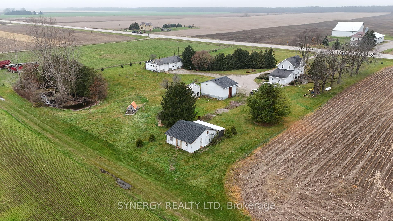
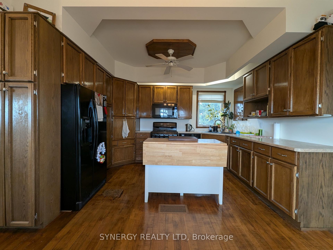
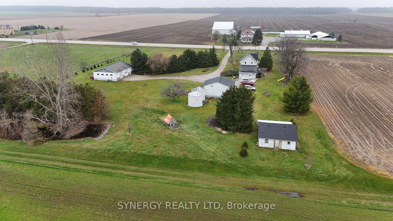
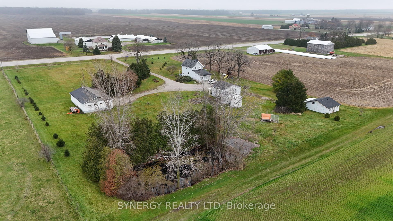
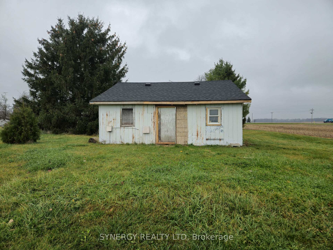
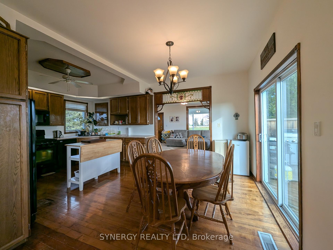
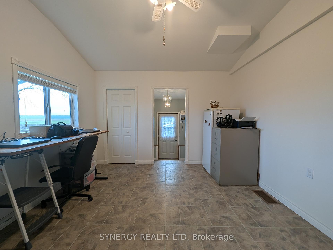
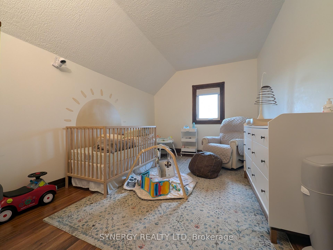
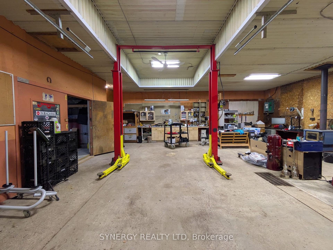
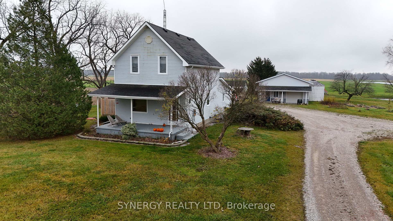
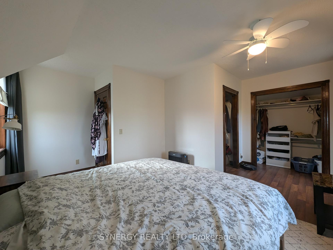
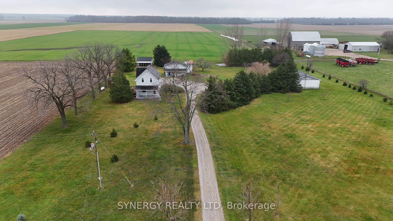
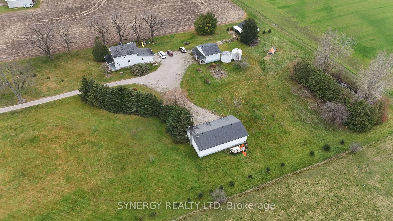
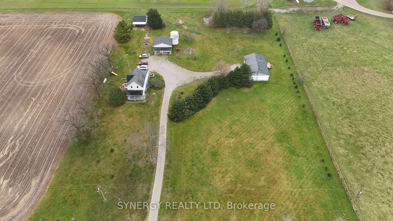
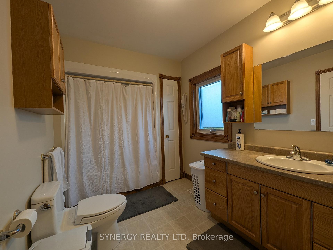
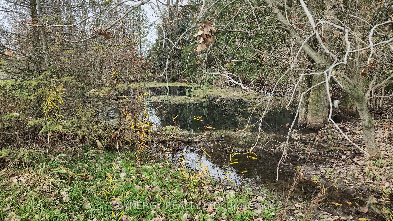
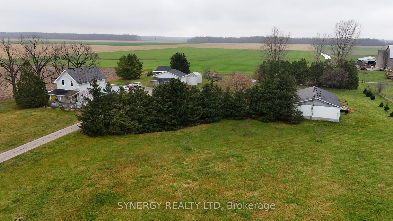
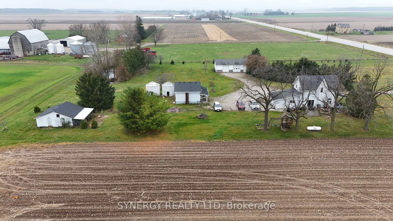
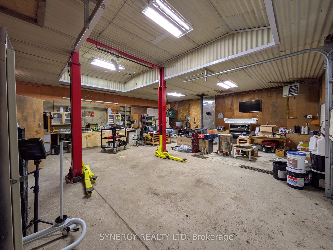
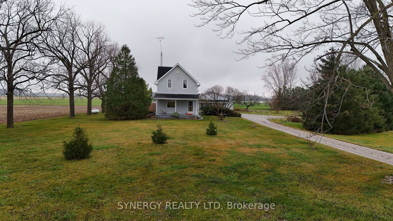
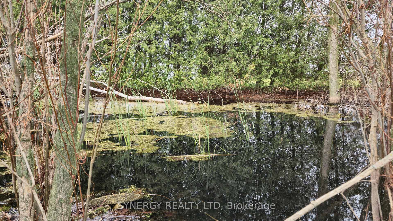
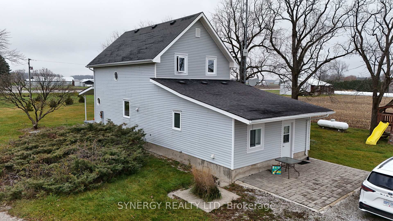
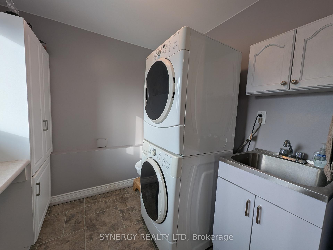
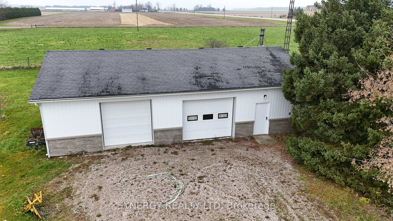






































| WELCOME TO 5819 LONDON LINE AND ITS 3.25 ACRES OF COUNTRY LIVING. THIS PROPERTYY HAS A LITTLE SOMETHING FOR ALL INCLUDING A 3 BEDROOM, 2 BATHROOM HOME WHICH HAS BEEN RECENTLY UPDATED. A DESIRABLE 50' X 30' INSULATED WORKSHOP WHICH INCLUDES A 9000 POUND CAR HOIST, GAS HEAT AND A WOOD STOVE. (ALSO HAS ITS OWN HYDRO METER). A DETACHED GARAGE WITH A LOFT AND STAIRS FOR LOTS OF EXTRA STORAGE. AN OLDER OUT BUILDING WHICH WAS PREVIOUSLY SET UP AS A DOG KENNEL. 2 PEACH, 2 PEAR AND 2 APPLE TREES, BLACKBERRY & RASPBERRY BUSHES. THE 3.25 ACRES PROVIDES LOTS OF SPACE FOR THE KIDS TO PLAY, A GARDEN OR POSSIBLY EVEN TURNED INTO A PASTURE FOR SOME LIVESTOCK PETS. LOCATED ON A PAVED ROAD, WITH MUNICIPAL WATER, JUST 20 MINUTES TO SARNIA, 45 TO LONDON AND SURROUNDED BY FIELDS AND NATURE. DON'T MISS OUT ON THIS PROPERTY AS THEY CAN BE HARD TO FIND. CALL YOUR REALTOR TODAY AND BOOK YOUR OWN PRIVATE SHOWING! |
| Price | $649,900 |
| Taxes: | $3487.91 |
| Address: | 5819 London Line , Plympton-Wyoming, N0N 1T0, Ontario |
| Lot Size: | 297.00 x 463.00 (Feet) |
| Acreage: | 2-4.99 |
| Directions/Cross Streets: | London Linne & Forest Line |
| Rooms: | 10 |
| Bedrooms: | 3 |
| Bedrooms +: | |
| Kitchens: | 1 |
| Family Room: | Y |
| Basement: | Unfinished |
| Approximatly Age: | 100+ |
| Property Type: | Detached |
| Style: | 1 1/2 Storey |
| Exterior: | Vinyl Siding |
| Garage Type: | Detached |
| (Parking/)Drive: | Lane |
| Drive Parking Spaces: | 10 |
| Pool: | None |
| Other Structures: | Kennel, Workshop |
| Approximatly Age: | 100+ |
| Property Features: | Clear View, Level, School, School Bus Route |
| Fireplace/Stove: | Y |
| Heat Source: | Propane |
| Heat Type: | Forced Air |
| Central Air Conditioning: | Central Air |
| Sewers: | Septic |
| Water: | Municipal |
$
%
Years
This calculator is for demonstration purposes only. Always consult a professional
financial advisor before making personal financial decisions.
| Although the information displayed is believed to be accurate, no warranties or representations are made of any kind. |
| SYNERGY REALTY LTD |
- Listing -1 of 0
|
|

Zannatal Ferdoush
Sales Representative
Dir:
647-528-1201
Bus:
647-528-1201
| Book Showing | Email a Friend |
Jump To:
At a Glance:
| Type: | Freehold - Detached |
| Area: | Lambton |
| Municipality: | Plympton-Wyoming |
| Neighbourhood: | Plympton Wyoming |
| Style: | 1 1/2 Storey |
| Lot Size: | 297.00 x 463.00(Feet) |
| Approximate Age: | 100+ |
| Tax: | $3,487.91 |
| Maintenance Fee: | $0 |
| Beds: | 3 |
| Baths: | 2 |
| Garage: | 0 |
| Fireplace: | Y |
| Air Conditioning: | |
| Pool: | None |
Locatin Map:
Payment Calculator:

Listing added to your favorite list
Looking for resale homes?

By agreeing to Terms of Use, you will have ability to search up to 236476 listings and access to richer information than found on REALTOR.ca through my website.

