$560,000
Available - For Sale
Listing ID: X10458080
701 Homer Watson Blvd , Unit 6, Kitchener, N2C 0B5, Ontario
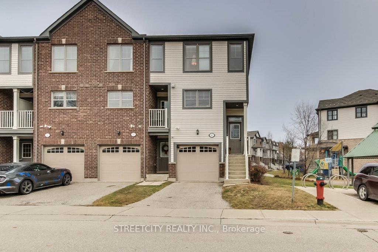
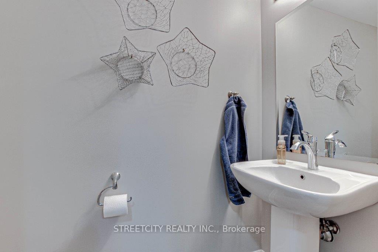
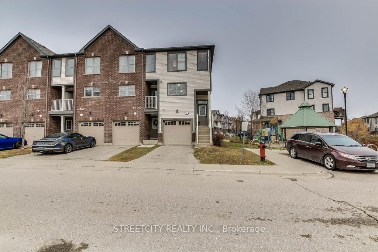
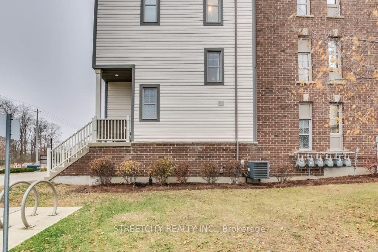
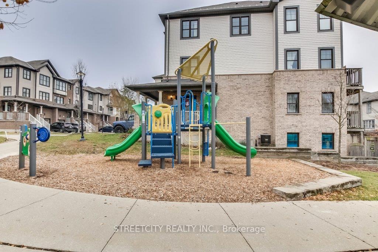
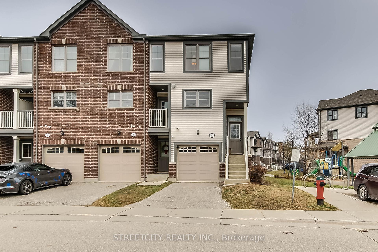
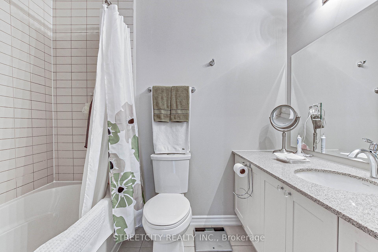
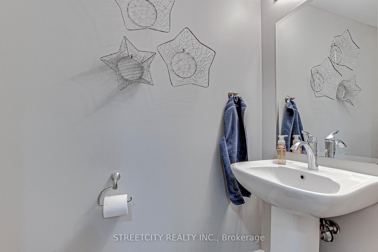
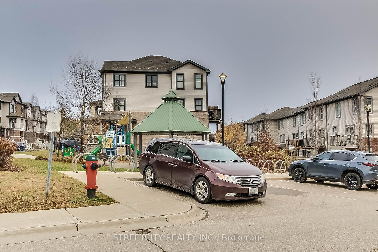
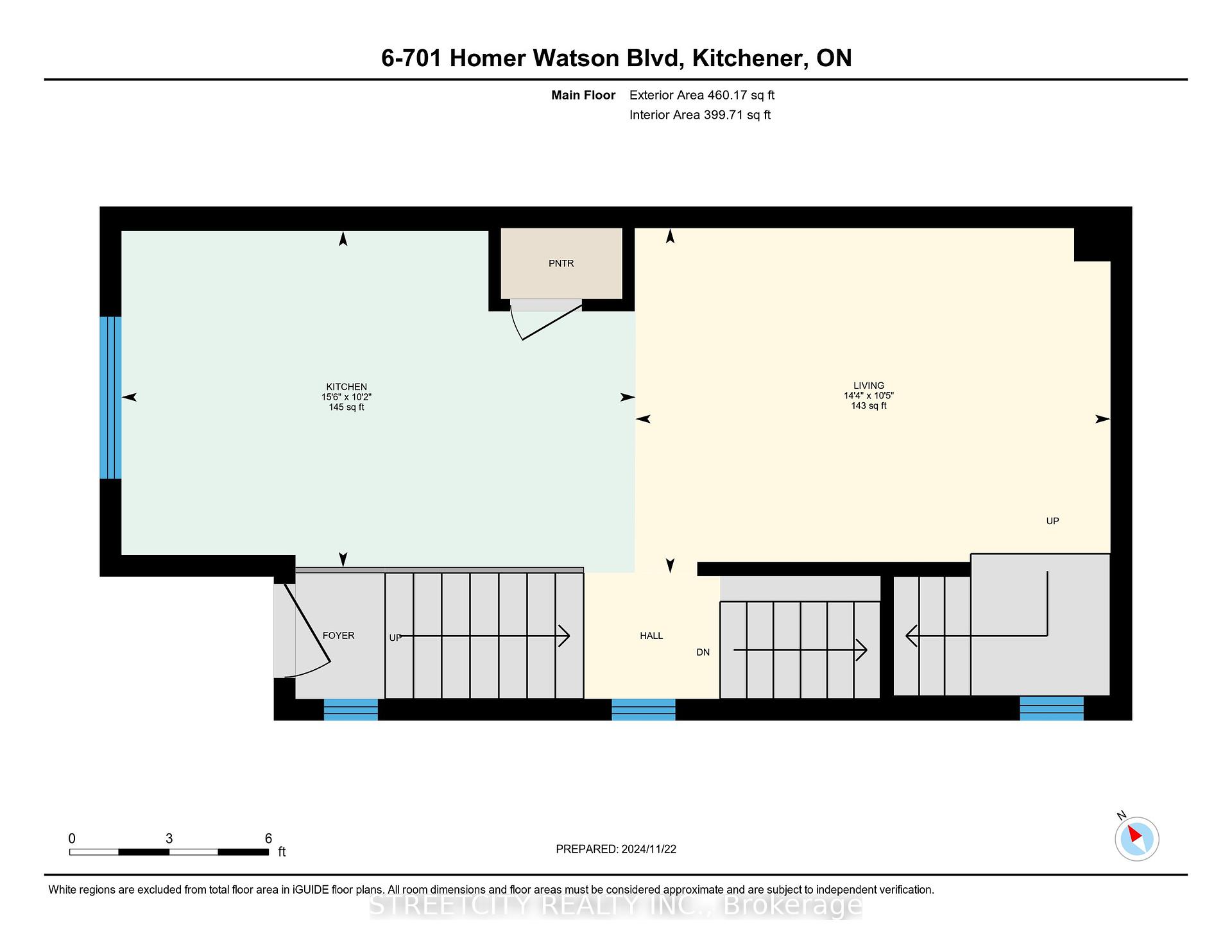
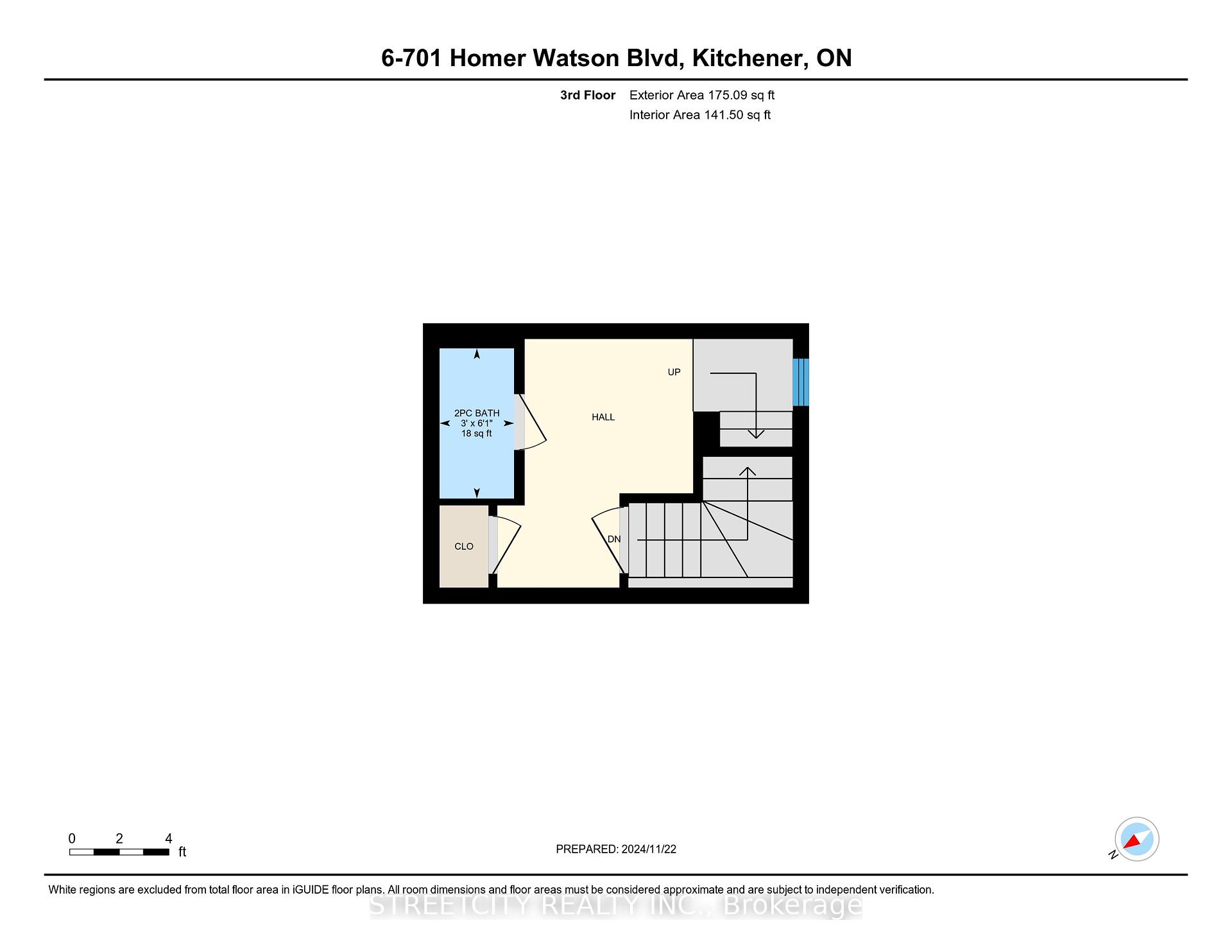
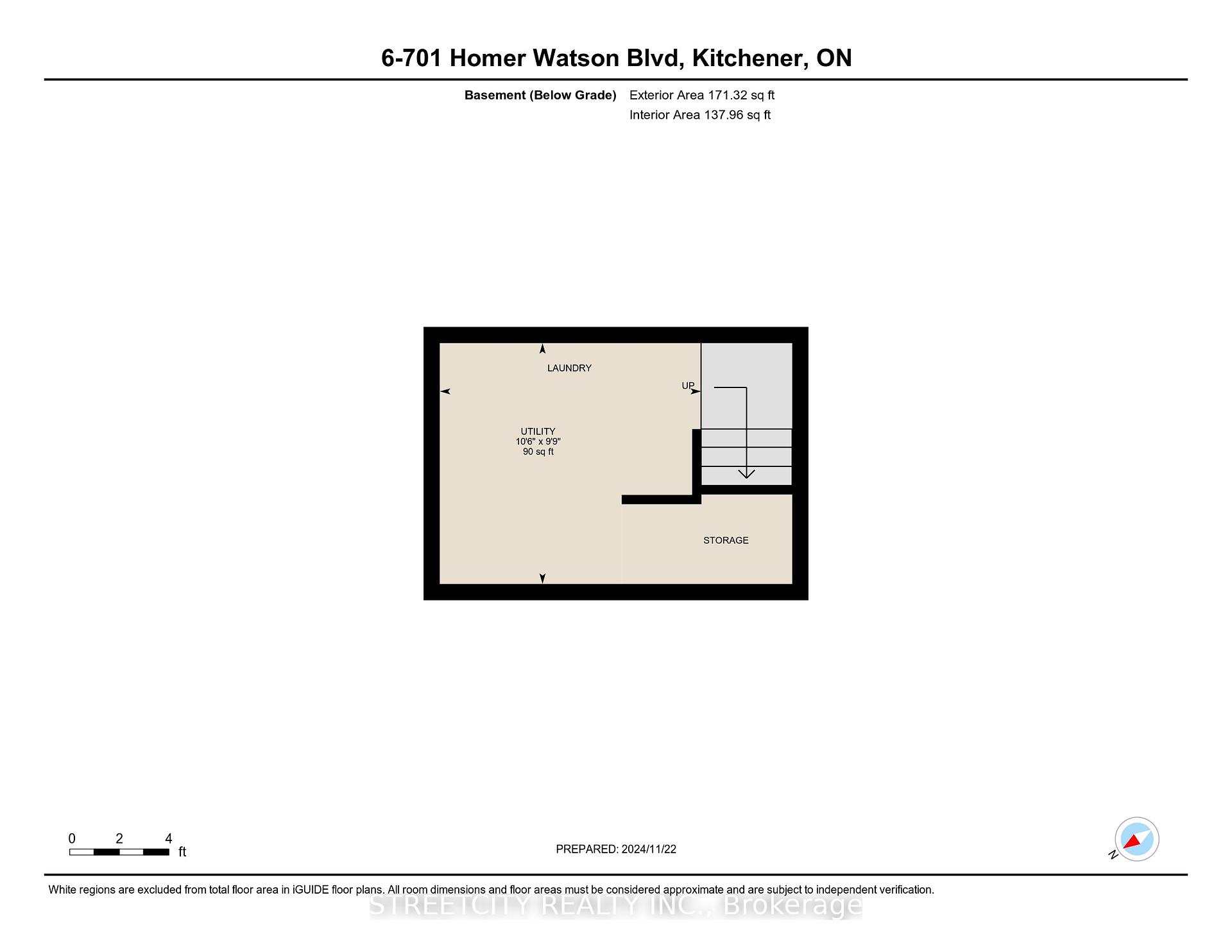
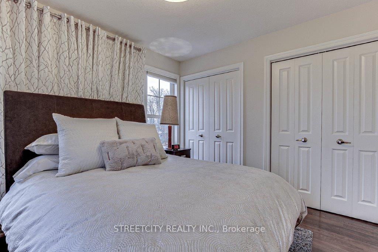
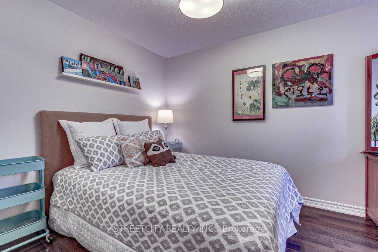
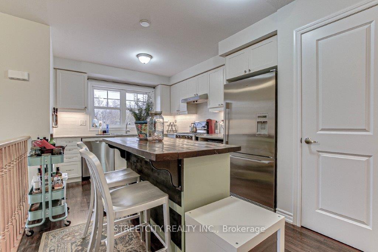
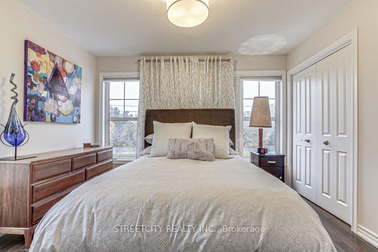
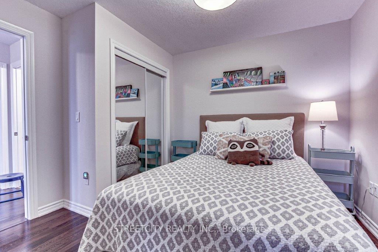
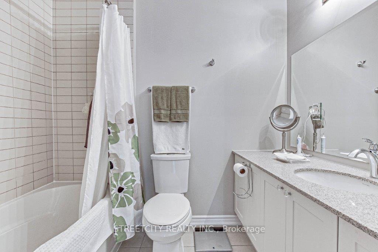
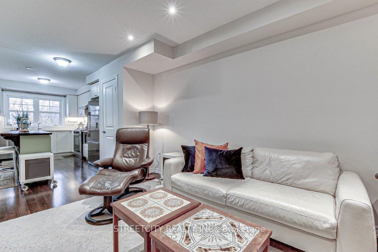
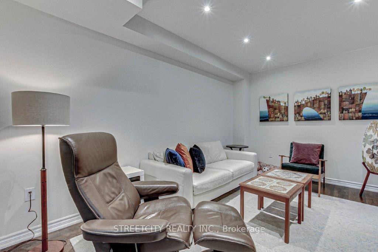
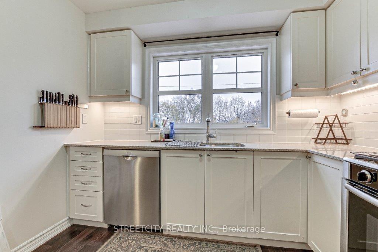
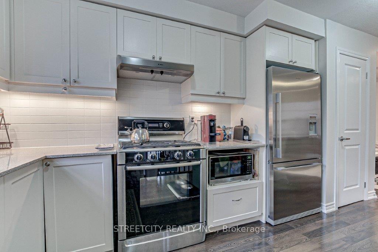
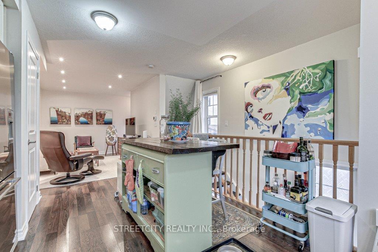
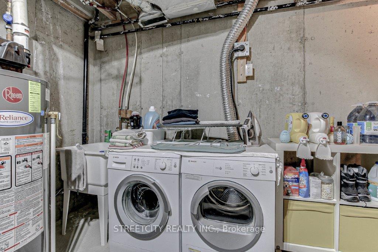
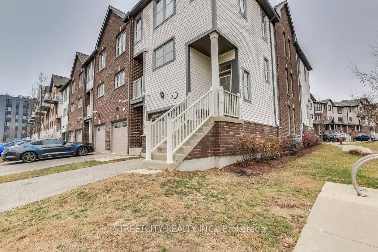
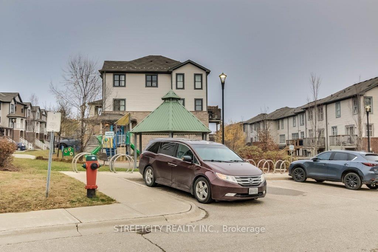
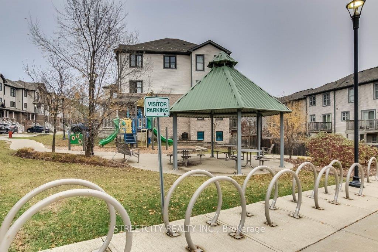
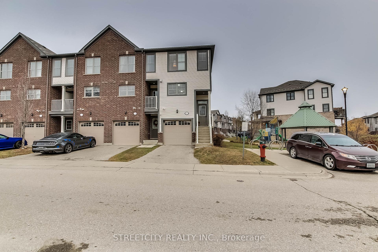
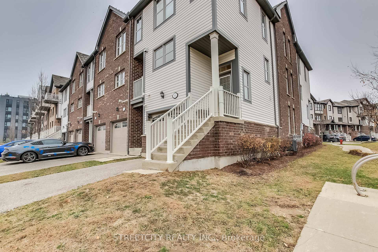
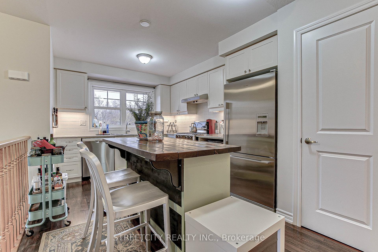
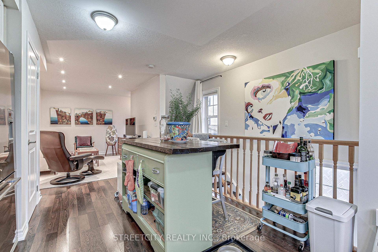
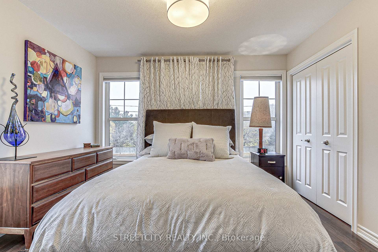
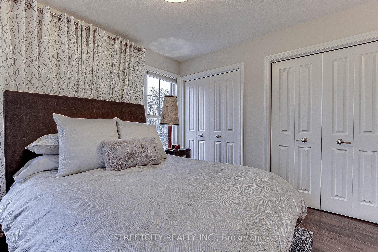
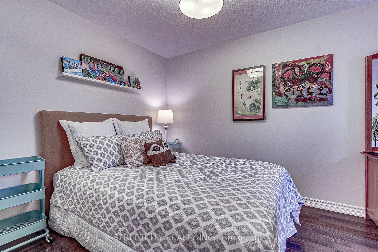
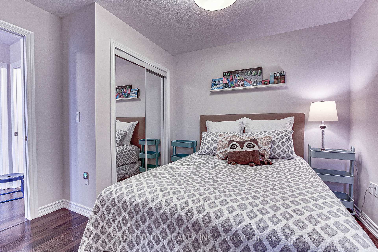
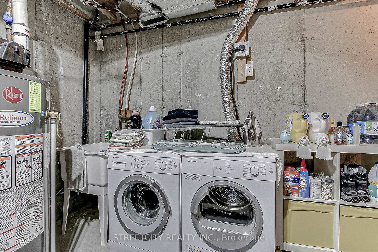
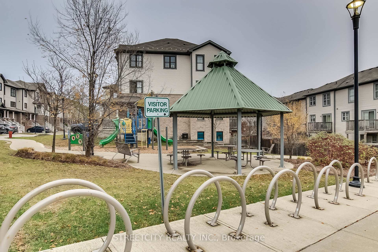
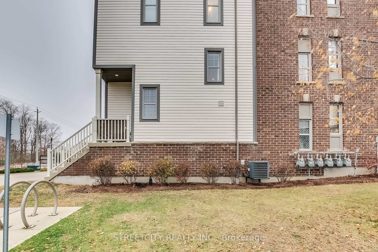
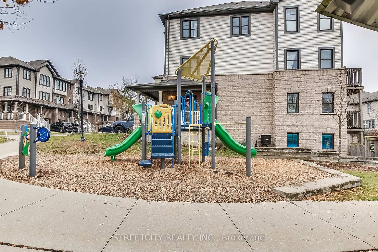
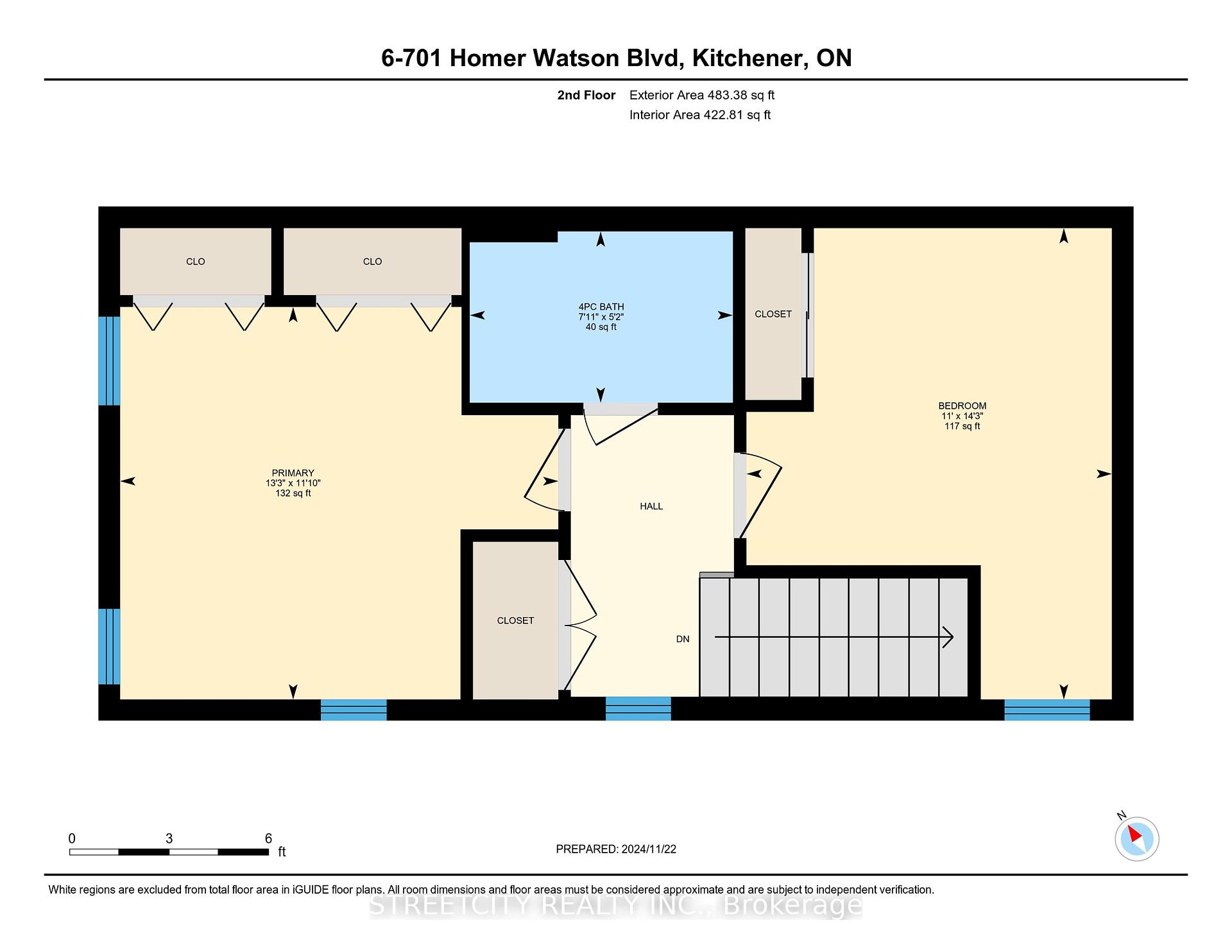








































| Bright, modern, immaculate 2 Bed, 1.5 Bath End Unit Freehold Townhouse. Carpet free. Perfect for first-time homebuyers or investors. Beautiful open concept main floor features a spacious Living Room, a luxurious modern kitchen featuring quartz counters, high-end appliances, beautiful subway-style backsplash, and a large window. The upper floor features a bright spacious primary bedroom with 2 large windows and a spacious 2nd bedroom. Attached Garage With Garage Door Openers, Central Air, and Water Softener. Don't miss the opportunity to own this beautiful home. |
| Price | $560,000 |
| Taxes: | $3106.00 |
| Assessment: | $244000 |
| Assessment Year: | 2024 |
| Address: | 701 Homer Watson Blvd , Unit 6, Kitchener, N2C 0B5, Ontario |
| Apt/Unit: | 6 |
| Lot Size: | 20.24 x 50.79 (Feet) |
| Acreage: | < .50 |
| Directions/Cross Streets: | Block Line to Homer Watson |
| Rooms: | 6 |
| Bedrooms: | 2 |
| Bedrooms +: | |
| Kitchens: | 1 |
| Family Room: | N |
| Basement: | Unfinished |
| Approximatly Age: | 6-15 |
| Property Type: | Att/Row/Twnhouse |
| Style: | 3-Storey |
| Exterior: | Brick, Vinyl Siding |
| Garage Type: | Attached |
| (Parking/)Drive: | Private |
| Drive Parking Spaces: | 1 |
| Pool: | None |
| Approximatly Age: | 6-15 |
| Approximatly Square Footage: | 700-1100 |
| Property Features: | Hospital, Park, Place Of Worship, Public Transit, School, Skiing |
| Fireplace/Stove: | N |
| Heat Source: | Gas |
| Heat Type: | Forced Air |
| Central Air Conditioning: | Central Air |
| Laundry Level: | Lower |
| Elevator Lift: | N |
| Sewers: | Sewers |
| Water: | Municipal |
| Utilities-Cable: | A |
| Utilities-Hydro: | Y |
| Utilities-Gas: | Y |
| Utilities-Telephone: | A |
$
%
Years
This calculator is for demonstration purposes only. Always consult a professional
financial advisor before making personal financial decisions.
| Although the information displayed is believed to be accurate, no warranties or representations are made of any kind. |
| STREETCITY REALTY INC. |
- Listing -1 of 0
|
|

Zannatal Ferdoush
Sales Representative
Dir:
647-528-1201
Bus:
647-528-1201
| Virtual Tour | Book Showing | Email a Friend |
Jump To:
At a Glance:
| Type: | Freehold - Att/Row/Twnhouse |
| Area: | Waterloo |
| Municipality: | Kitchener |
| Neighbourhood: | |
| Style: | 3-Storey |
| Lot Size: | 20.24 x 50.79(Feet) |
| Approximate Age: | 6-15 |
| Tax: | $3,106 |
| Maintenance Fee: | $0 |
| Beds: | 2 |
| Baths: | 2 |
| Garage: | 0 |
| Fireplace: | N |
| Air Conditioning: | |
| Pool: | None |
Locatin Map:
Payment Calculator:

Listing added to your favorite list
Looking for resale homes?

By agreeing to Terms of Use, you will have ability to search up to 236476 listings and access to richer information than found on REALTOR.ca through my website.

