$1,185,000
Available - For Sale
Listing ID: X10454161
9 DELAMERE Dr , Stittsville - Munster - Richmond, K2S 1G7, Ontario
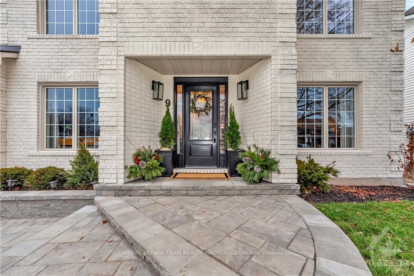
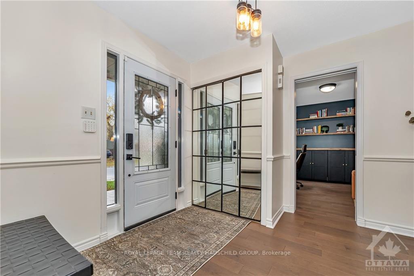
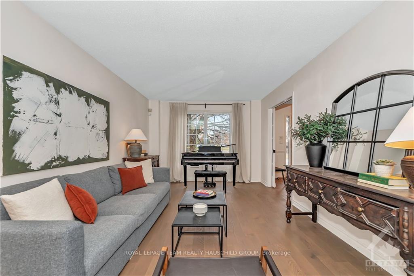
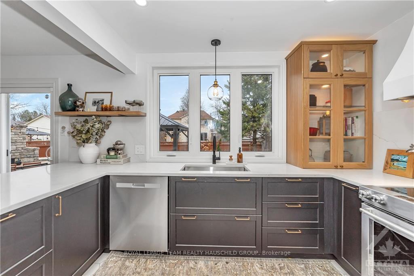
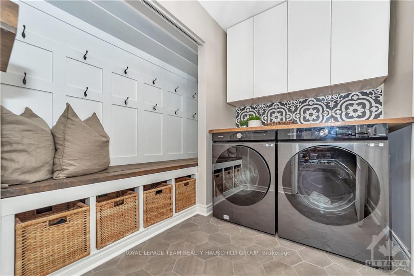
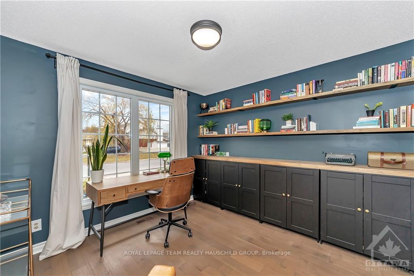
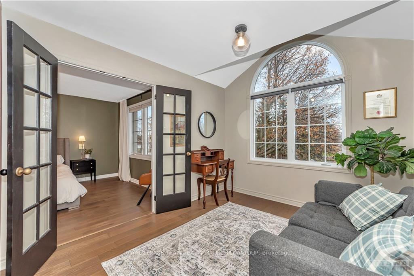
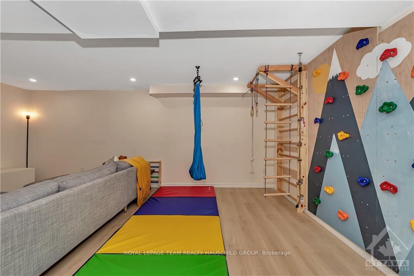
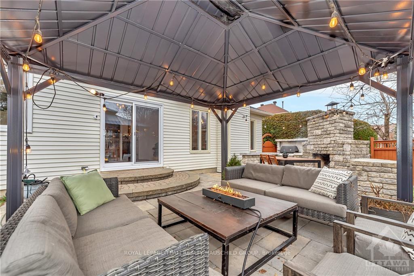
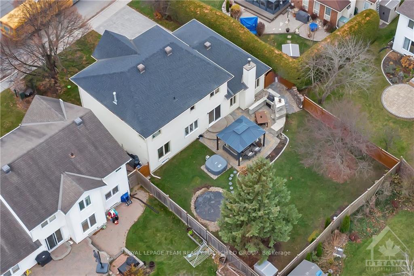
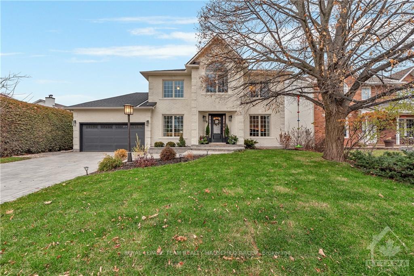
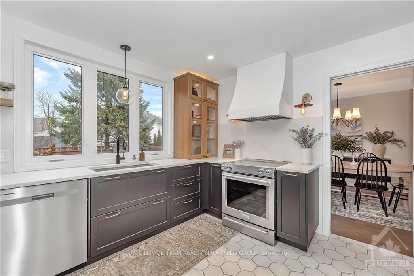
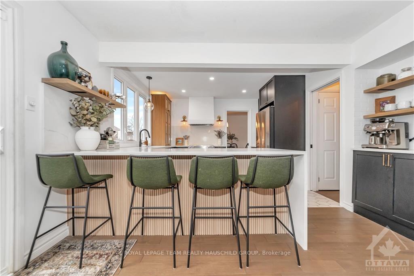
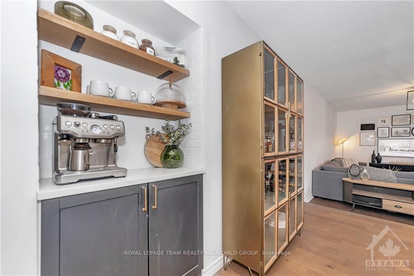
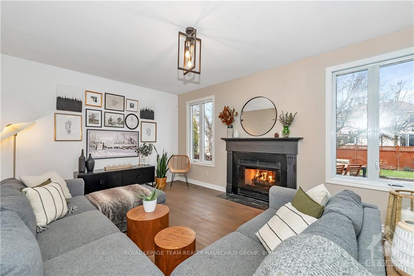
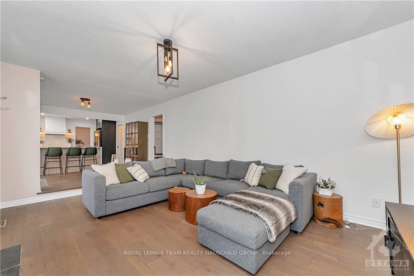
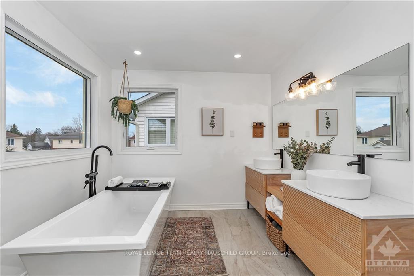
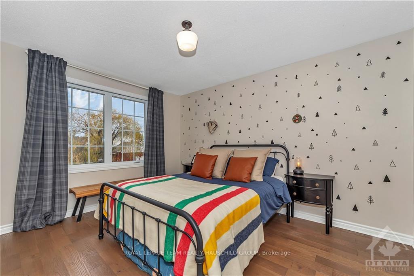
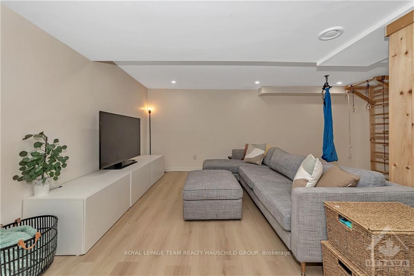
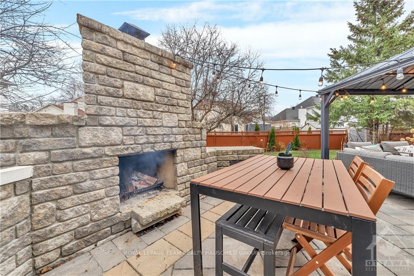
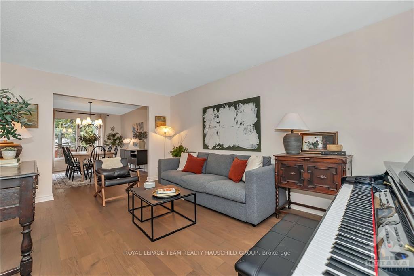
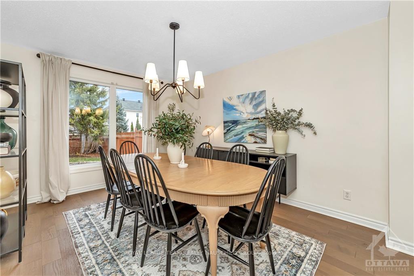
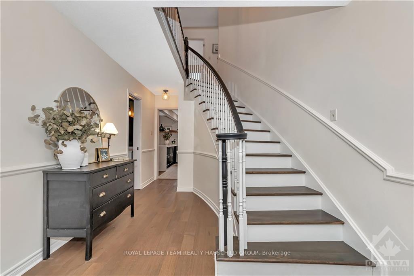
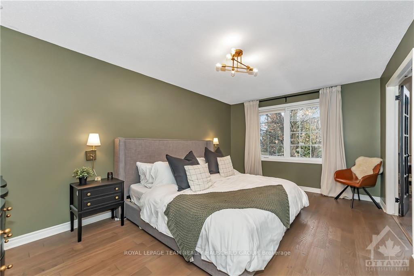
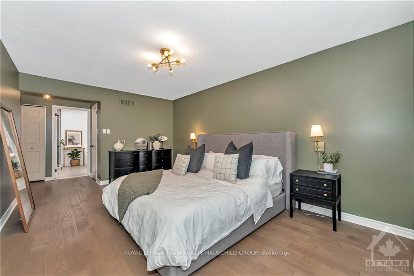
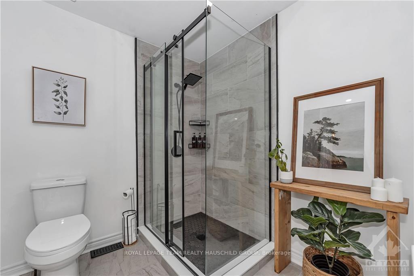
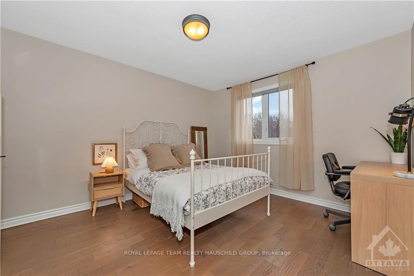
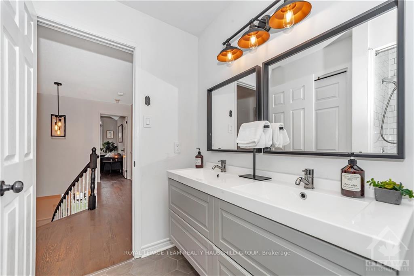
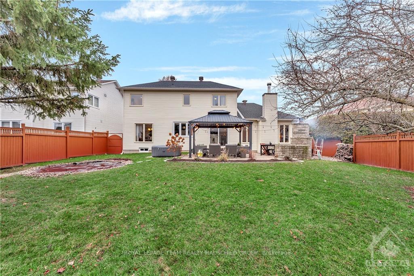































| Flooring: Tile, Located in sought-after Crossing Bridge Estates, this beautifully updated home offers casual elegance & a spectacular layout, straight out of a designer magazine! The stunning kitchen features solid oak cabinetry, quartz countertops & backsplash, hidden drawers, custom floating shelves, & an upgraded Venetian plaster hood fan. Interior upgrades include luxurious primary & secondary bathrooms, white oak plank flooring throughout, & a finished basement with pot lights. A stunning staircase leads to the second floor. Custom-built shelving enhances the office and flex spaces. Exterior highlights include an interlock driveway & walkways, a new roof with 50-year shingles, new windows, and a fully landscaped, fully fenced property with lush gardens. The backyard features an outdoor kitchen with a wood-burning fireplace and gas BBQ. Located near amazing parks and top-rated schools, this move-in-ready home requires no work just move in and enjoy! 24 hrs irrevocable on all offers requested., Flooring: Hardwood, Flooring: Laminate |
| Price | $1,185,000 |
| Taxes: | $5258.00 |
| Address: | 9 DELAMERE Dr , Stittsville - Munster - Richmond, K2S 1G7, Ontario |
| Lot Size: | 60.37 x 107.48 (Feet) |
| Directions/Cross Streets: | SW on Hazeldean Rd, Left onto Stittsville Main Street, Right onto Beverly St, Right onto Delamere Dr |
| Rooms: | 23 |
| Rooms +: | 0 |
| Bedrooms: | 4 |
| Bedrooms +: | 0 |
| Kitchens: | 1 |
| Kitchens +: | 0 |
| Family Room: | Y |
| Basement: | Full, Part Fin |
| Property Type: | Detached |
| Style: | 2-Storey |
| Exterior: | Brick, Other |
| Garage Type: | Attached |
| Pool: | None |
| Property Features: | Fenced Yard, Park, Public Transit |
| Fireplace/Stove: | Y |
| Heat Source: | Gas |
| Heat Type: | Forced Air |
| Central Air Conditioning: | Central Air |
| Sewers: | Sewers |
| Water: | Municipal |
| Utilities-Gas: | Y |
$
%
Years
This calculator is for demonstration purposes only. Always consult a professional
financial advisor before making personal financial decisions.
| Although the information displayed is believed to be accurate, no warranties or representations are made of any kind. |
| ROYAL LEPAGE TEAM REALTY HAUSCHILD GROUP |
- Listing -1 of 0
|
|

Zannatal Ferdoush
Sales Representative
Dir:
647-528-1201
Bus:
647-528-1201
| Virtual Tour | Book Showing | Email a Friend |
Jump To:
At a Glance:
| Type: | Freehold - Detached |
| Area: | Ottawa |
| Municipality: | Stittsville - Munster - Richmond |
| Neighbourhood: | 8202 - Stittsville (Central) |
| Style: | 2-Storey |
| Lot Size: | 60.37 x 107.48(Feet) |
| Approximate Age: | |
| Tax: | $5,258 |
| Maintenance Fee: | $0 |
| Beds: | 4 |
| Baths: | 3 |
| Garage: | 0 |
| Fireplace: | Y |
| Air Conditioning: | |
| Pool: | None |
Locatin Map:
Payment Calculator:

Listing added to your favorite list
Looking for resale homes?

By agreeing to Terms of Use, you will have ability to search up to 236476 listings and access to richer information than found on REALTOR.ca through my website.

