$1,095,000
Available - For Sale
Listing ID: X10442091
26 SECOND Ave , Glebe - Ottawa East and Area, K1S 2H3, Ontario
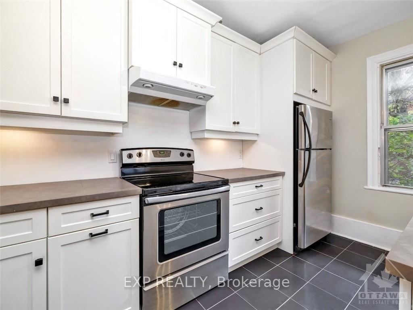
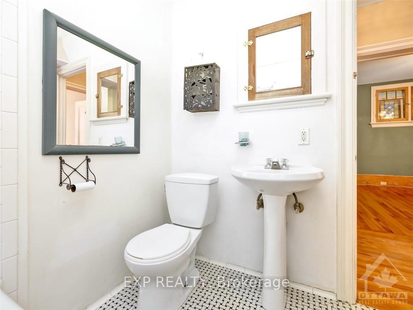
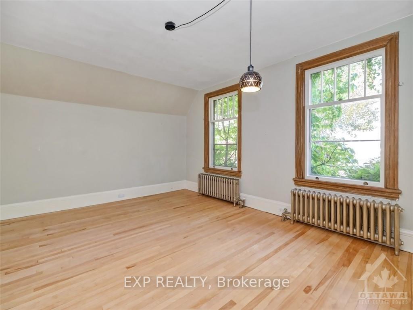
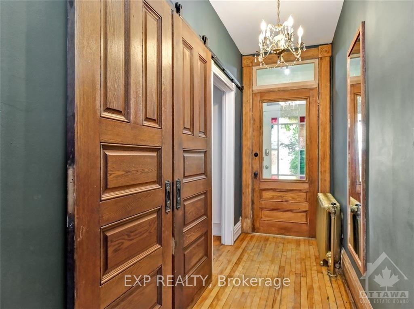
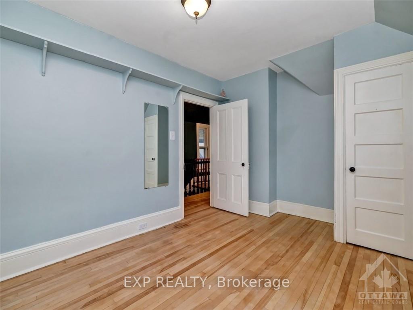
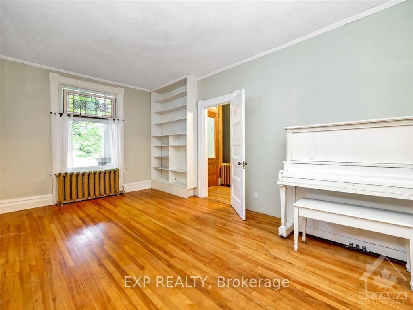
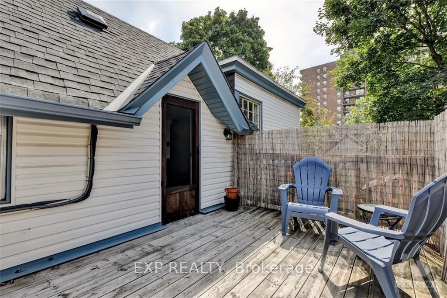
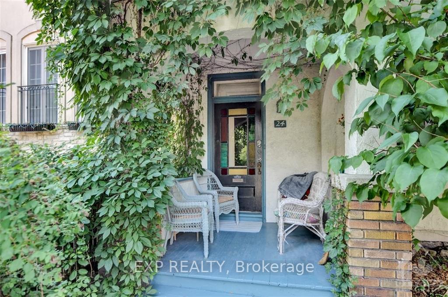
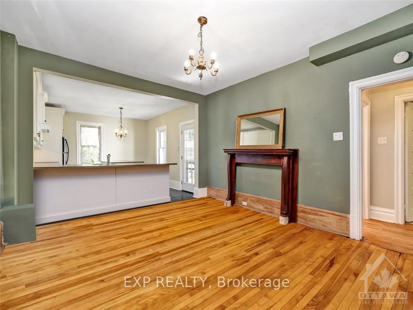
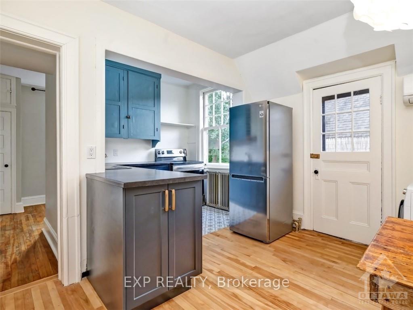
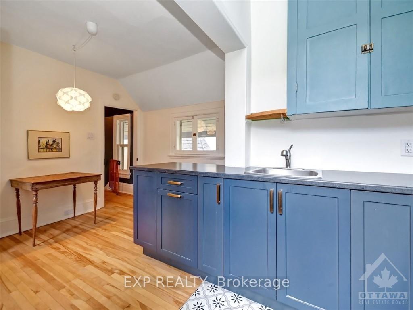
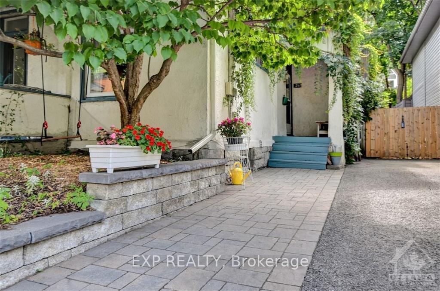
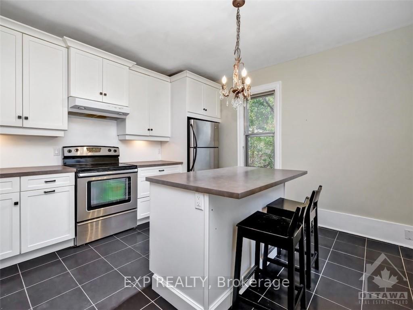
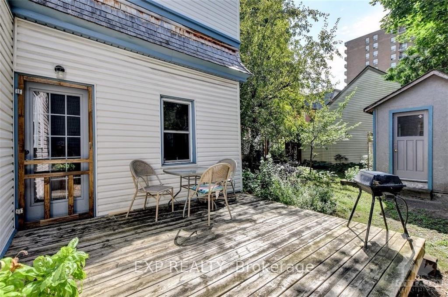
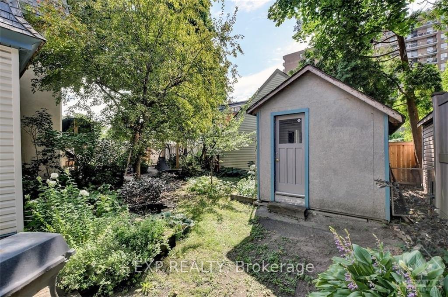
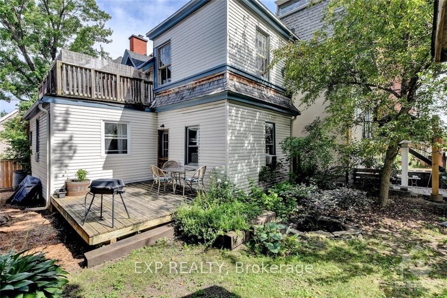
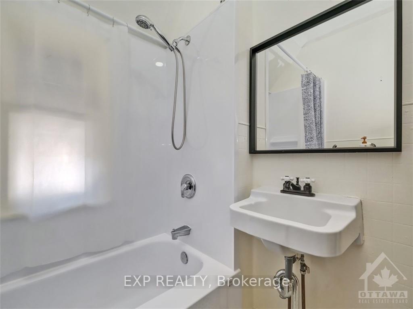
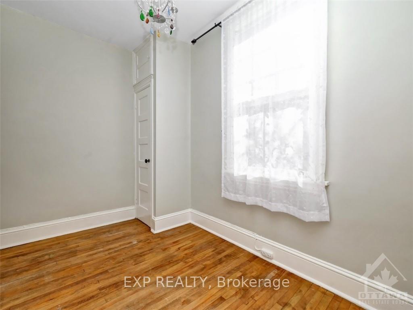
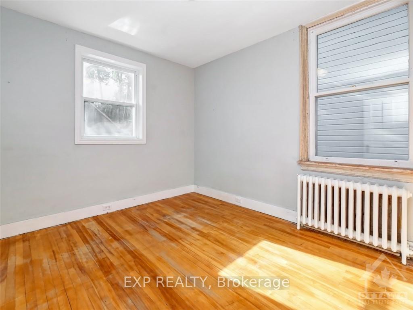
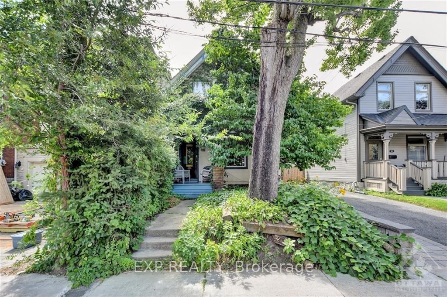
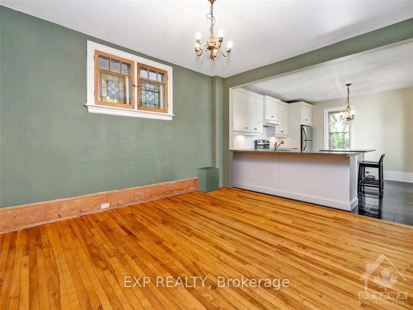
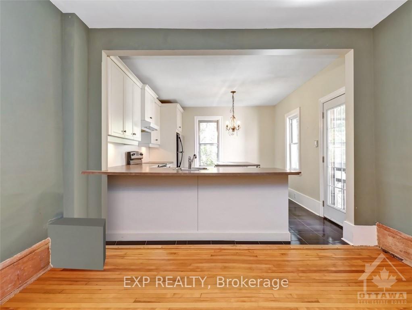
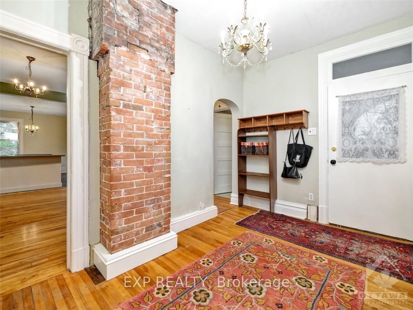
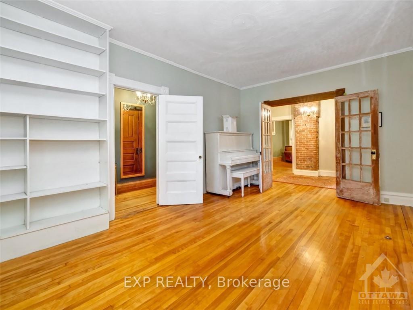
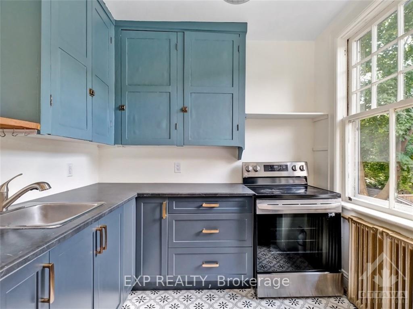
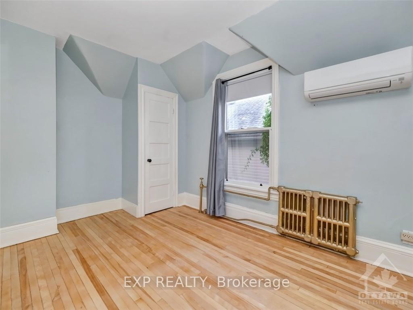
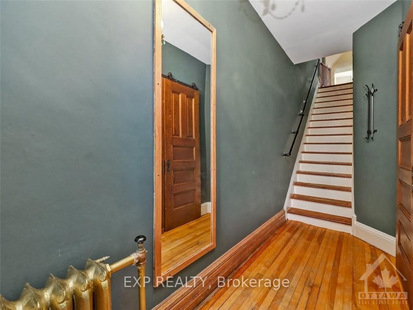



























| Flooring: Tile, Charm and character throughout this 2-storey home. House layout is designed to easily be used as a single home, a multi- generational home, a duplex or to use one unit as AirBnB. There are two separate front door entrances, each with individual mailing addresses (24 and 26). Access to both floors can be enabled or closed off. Large private lot on quiet block, close to Rideau Canal. Two kitchens, both renovated: Main Floor (2010), Second Floor (2023). Many other upgrades including: eavestrough (2018), Driveway and Retaining Wall (2016), Roof (2015) and Boiler (2005). Enjoy two welcoming front porches and two back decks overlooking deep, landscaped yard. Fenced yard with pond and 12' X 9' shed. Private driveway with parking for three cars. 24 hours irrevocable on all offers., Flooring: Hardwood |
| Price | $1,095,000 |
| Taxes: | $8683.00 |
| Address: | 26 SECOND Ave , Glebe - Ottawa East and Area, K1S 2H3, Ontario |
| Lot Size: | 33.33 x 103.00 (Feet) |
| Directions/Cross Streets: | Second Avenue between O'Connor & Queen Elizabeth Driveway. |
| Rooms: | 14 |
| Rooms +: | 3 |
| Bedrooms: | 4 |
| Bedrooms +: | 0 |
| Kitchens: | 2 |
| Kitchens +: | 0 |
| Family Room: | N |
| Basement: | Full, Unfinished |
| Property Type: | Detached |
| Style: | 2-Storey |
| Exterior: | Other, Stucco/Plaster |
| Garage Type: | Surface |
| Pool: | None |
| Property Features: | Park, Public Transit |
| Heat Source: | Gas |
| Heat Type: | Water |
| Central Air Conditioning: | Other |
| Sewers: | Sewers |
| Water: | Municipal |
| Utilities-Gas: | Y |
$
%
Years
This calculator is for demonstration purposes only. Always consult a professional
financial advisor before making personal financial decisions.
| Although the information displayed is believed to be accurate, no warranties or representations are made of any kind. |
| EXP REALTY |
- Listing -1 of 0
|
|

Zannatal Ferdoush
Sales Representative
Dir:
647-528-1201
Bus:
647-528-1201
| Virtual Tour | Book Showing | Email a Friend |
Jump To:
At a Glance:
| Type: | Freehold - Detached |
| Area: | Ottawa |
| Municipality: | Glebe - Ottawa East and Area |
| Neighbourhood: | 4402 - Glebe |
| Style: | 2-Storey |
| Lot Size: | 33.33 x 103.00(Feet) |
| Approximate Age: | |
| Tax: | $8,683 |
| Maintenance Fee: | $0 |
| Beds: | 4 |
| Baths: | 2 |
| Garage: | 0 |
| Fireplace: | |
| Air Conditioning: | |
| Pool: | None |
Locatin Map:
Payment Calculator:

Listing added to your favorite list
Looking for resale homes?

By agreeing to Terms of Use, you will have ability to search up to 236476 listings and access to richer information than found on REALTOR.ca through my website.

