$199,000
Available - For Sale
Listing ID: X10442864
593 B HAMILTON St West , Laurentian Valley, K8A 6P3, Ontario
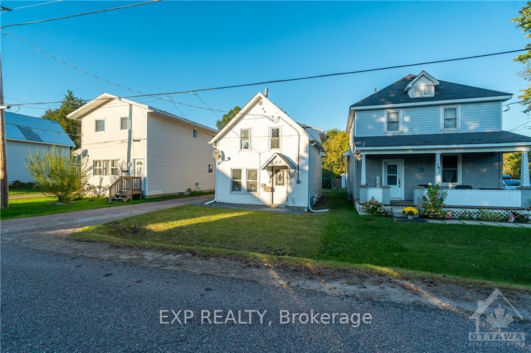
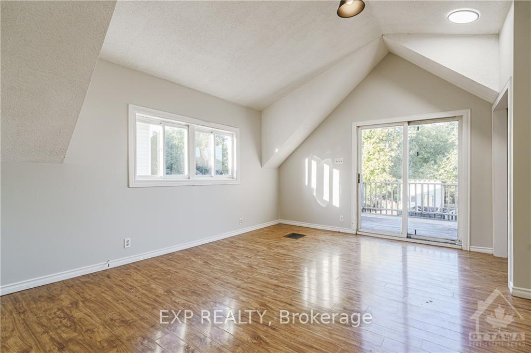
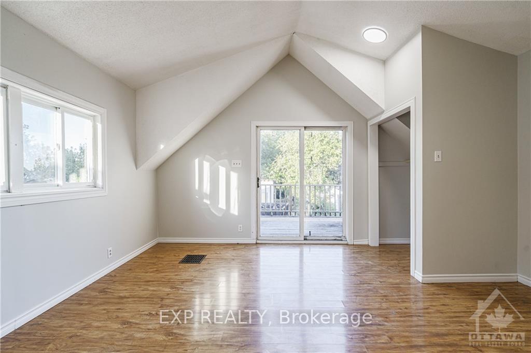
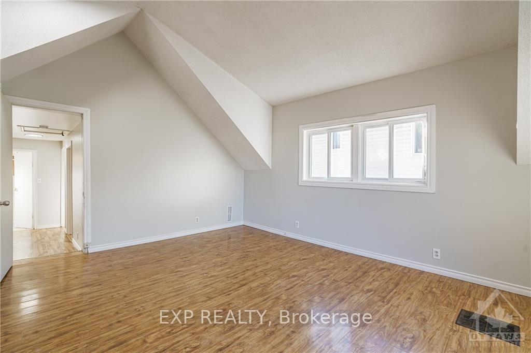
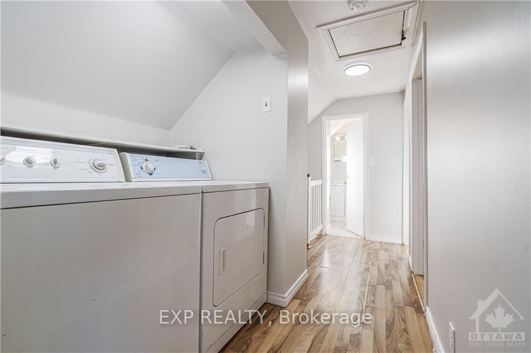
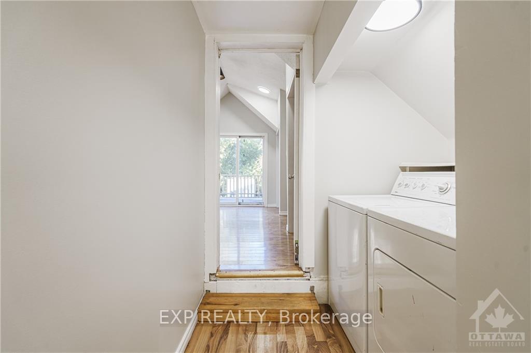
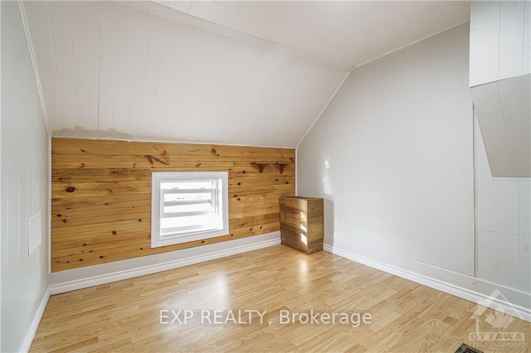
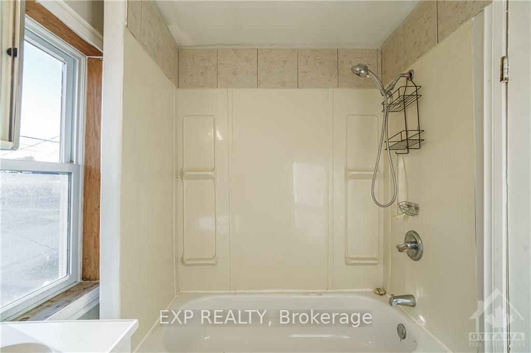
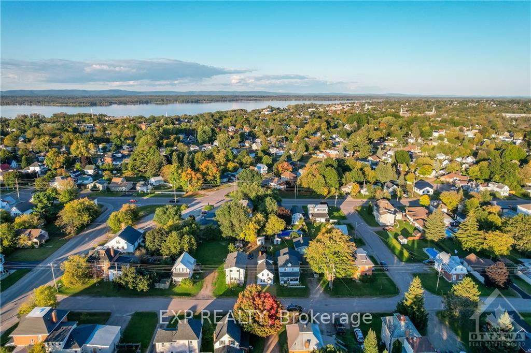
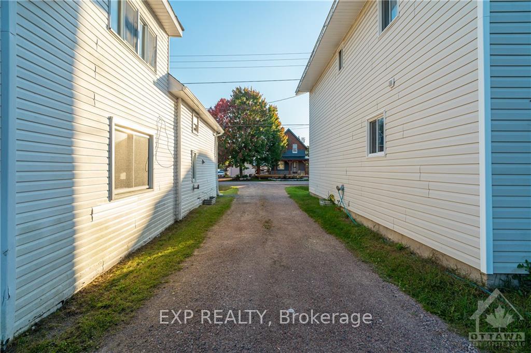
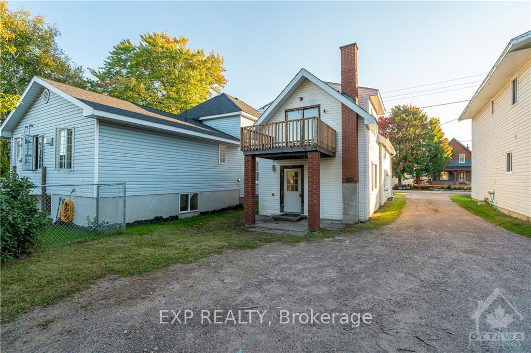
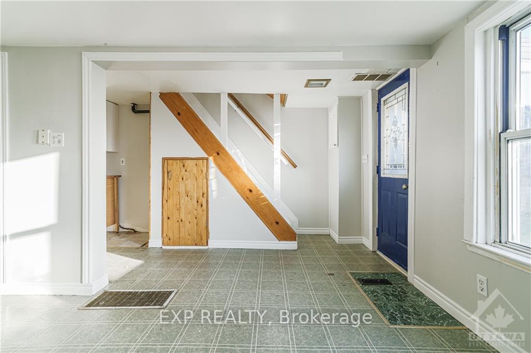
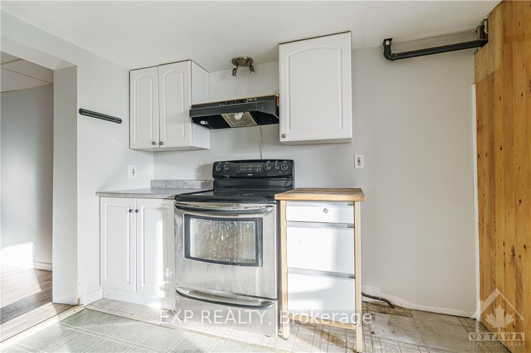
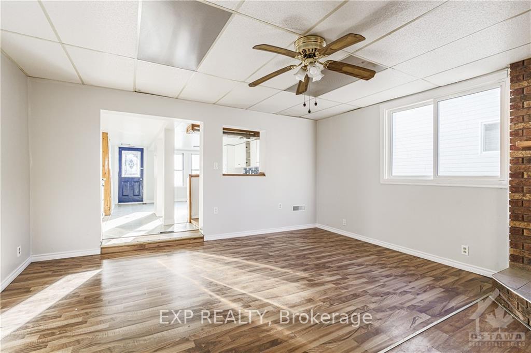
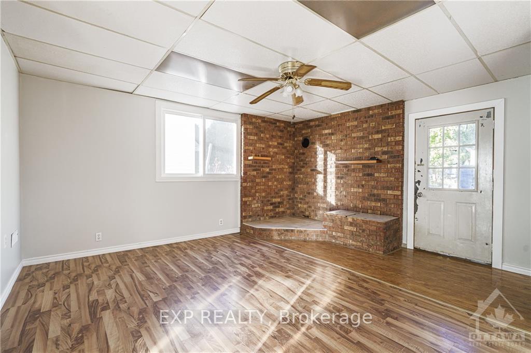
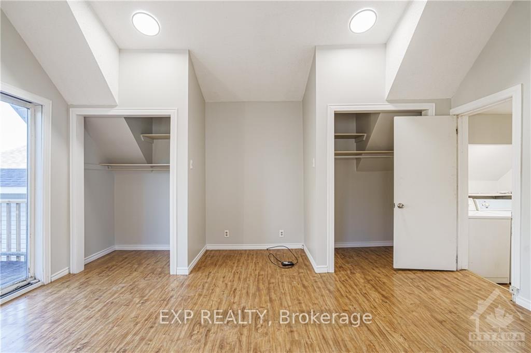
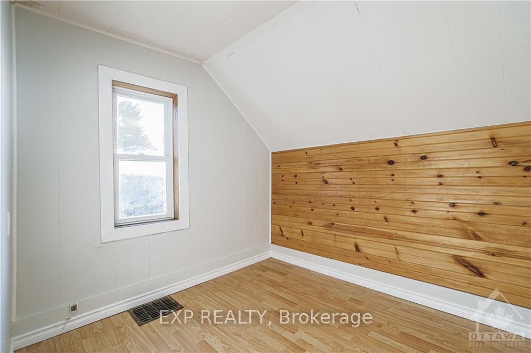
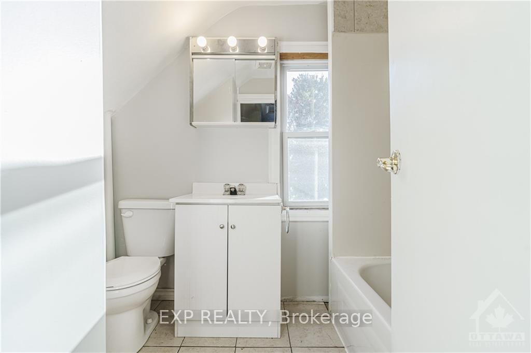
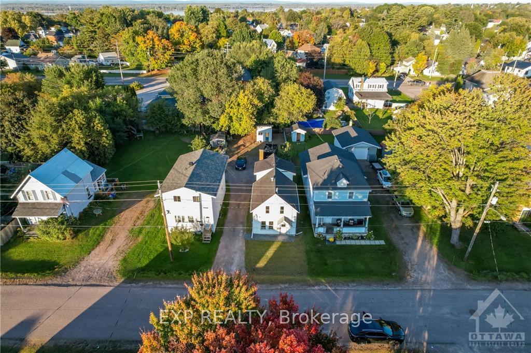
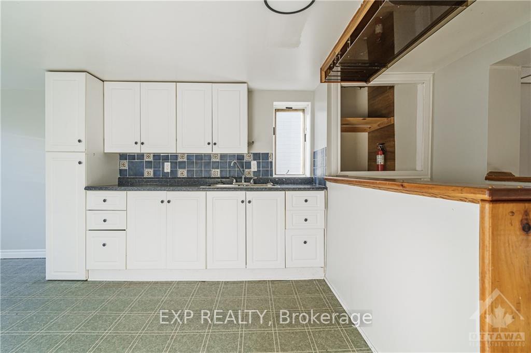




















| Flooring: Hardwood, Time to break into the home ownership market! This home has many things taken care of, with room for you to customize your living space to your own personality and style. Large kitchen/dining area leading to the cozy living room and back door access to the yard. Three bedrooms on the second floor, with the gem being the huge master bedroom with vaulted ceilings giving it a bright and airy feel. It also has patio doors leading out to your own little balcony! Laundry area in hall right outside master bedroom. With each update, imagine the joy of transforming each room, and the excitement of making this house truly your own. Book your showing soon to see it for yourself., Flooring: Linoleum, Flooring: Laminate |
| Price | $199,000 |
| Taxes: | $2034.00 |
| Address: | 593 B HAMILTON St West , Laurentian Valley, K8A 6P3, Ontario |
| Lot Size: | 30.00 x 132.00 (Feet) |
| Directions/Cross Streets: | Left onto Boundary Rd E , left onto Bruham Ave, left onto Hamilton St W, house will be on the left |
| Rooms: | 8 |
| Rooms +: | 0 |
| Bedrooms: | 3 |
| Bedrooms +: | 0 |
| Kitchens: | 1 |
| Kitchens +: | 0 |
| Family Room: | N |
| Basement: | Full, Unfinished |
| Property Type: | Detached |
| Style: | 2-Storey |
| Exterior: | Other |
| Garage Type: | Other |
| Pool: | None |
| Heat Source: | Gas |
| Heat Type: | Forced Air |
| Central Air Conditioning: | None |
| Sewers: | Sewers |
| Water: | Municipal |
| Utilities-Gas: | Y |
$
%
Years
This calculator is for demonstration purposes only. Always consult a professional
financial advisor before making personal financial decisions.
| Although the information displayed is believed to be accurate, no warranties or representations are made of any kind. |
| EXP REALTY |
- Listing -1 of 0
|
|

Zannatal Ferdoush
Sales Representative
Dir:
647-528-1201
Bus:
647-528-1201
| Book Showing | Email a Friend |
Jump To:
At a Glance:
| Type: | Freehold - Detached |
| Area: | Renfrew |
| Municipality: | Laurentian Valley |
| Neighbourhood: | 531 - Laurentian Valley |
| Style: | 2-Storey |
| Lot Size: | 30.00 x 132.00(Feet) |
| Approximate Age: | |
| Tax: | $2,034 |
| Maintenance Fee: | $0 |
| Beds: | 3 |
| Baths: | 1 |
| Garage: | 0 |
| Fireplace: | |
| Air Conditioning: | |
| Pool: | None |
Locatin Map:
Payment Calculator:

Listing added to your favorite list
Looking for resale homes?

By agreeing to Terms of Use, you will have ability to search up to 236476 listings and access to richer information than found on REALTOR.ca through my website.

