$849,900
Available - For Sale
Listing ID: X10442396
1123 LICHEN Ave , Orleans - Cumberland and Area, K4A 4A7, Ontario
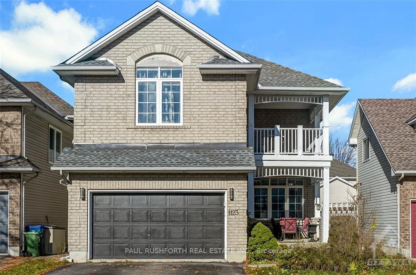
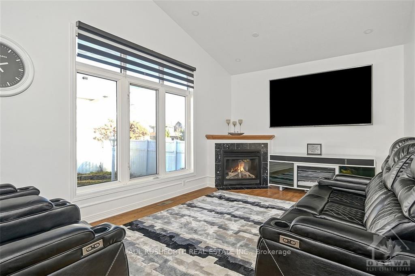
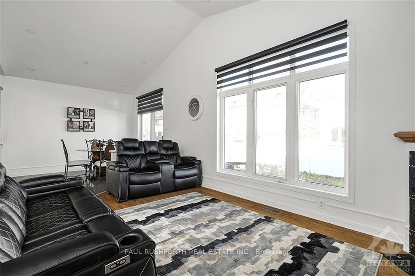
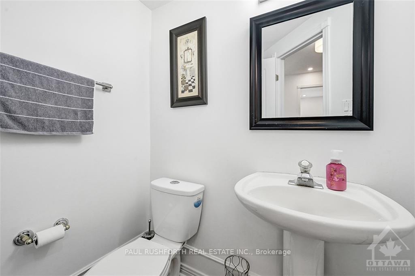
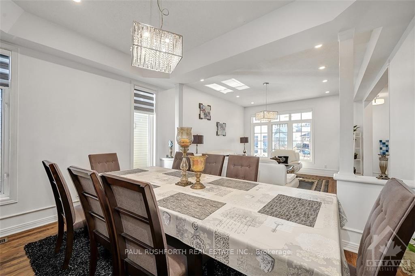
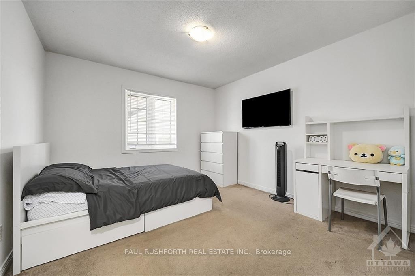
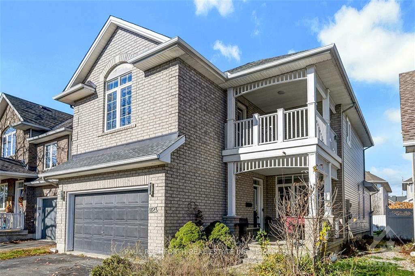
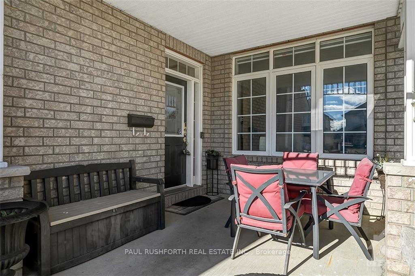
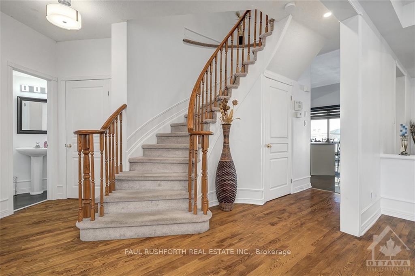
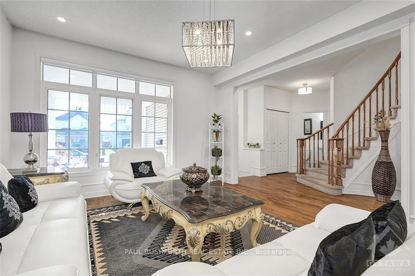
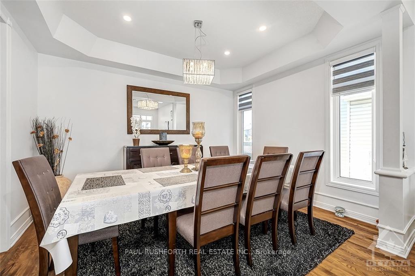
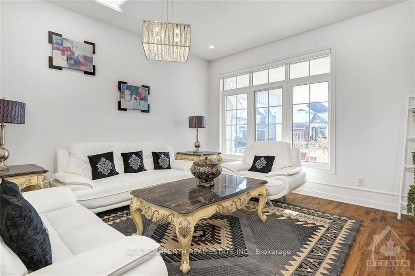
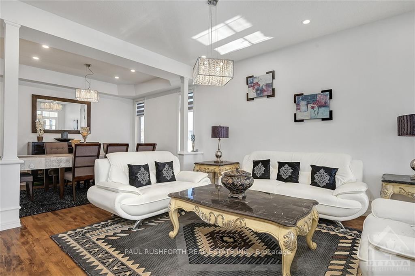
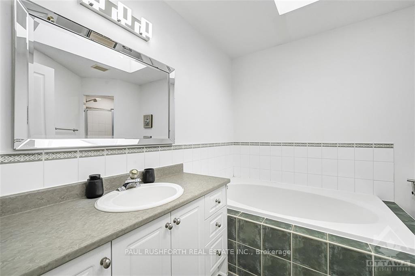
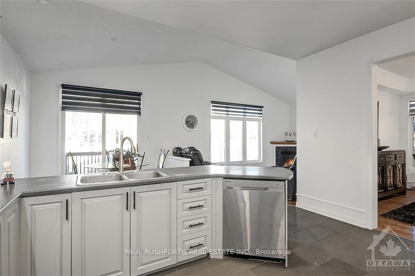
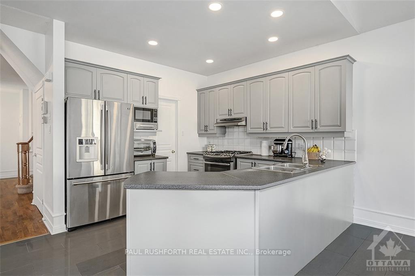
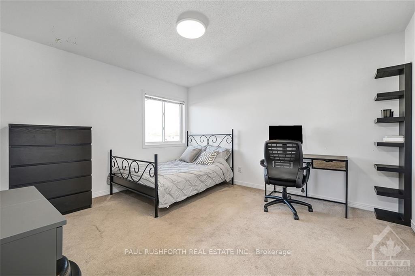
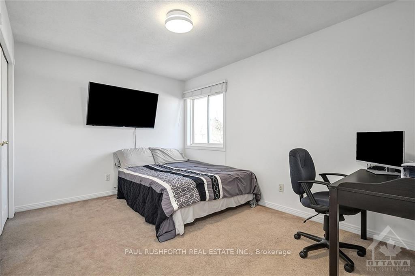
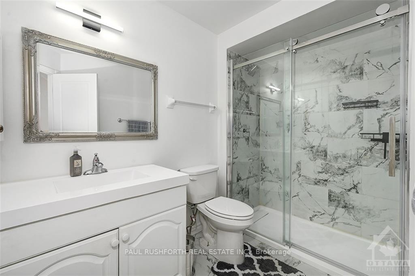
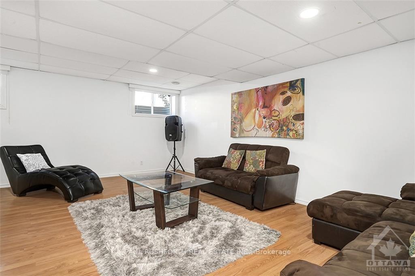
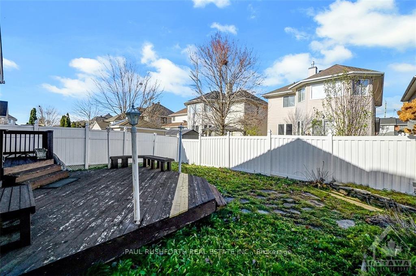
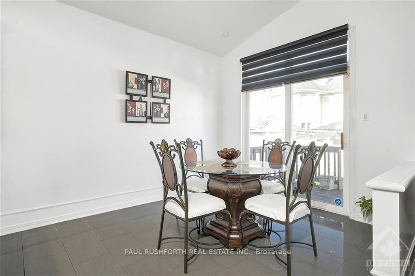
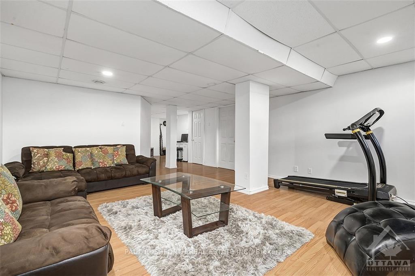
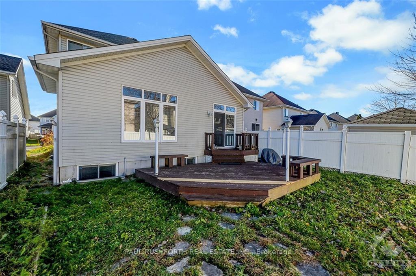
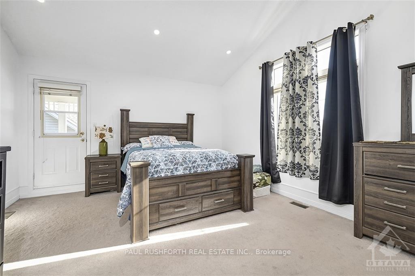
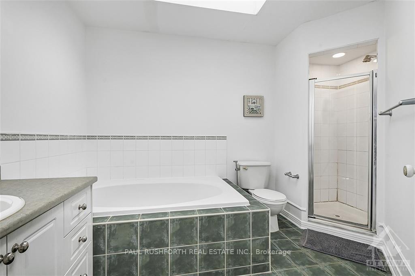
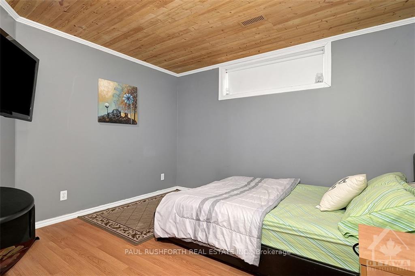
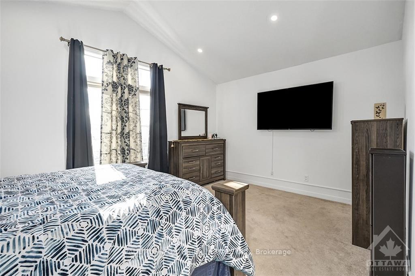
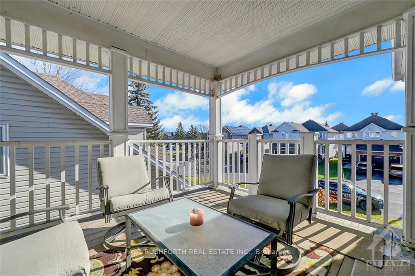
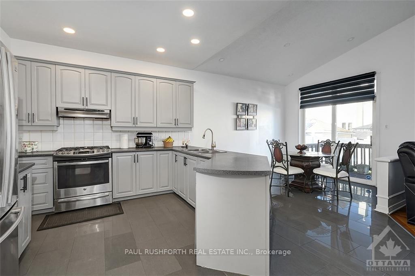






























| Flooring: Hardwood, Flooring: Ceramic, Flooring: Carpet Wall To Wall, Spacious and bright 4+1 bedroom home in fantastic neighbourhood close to schools, parks and everything you need. The main level features 9ft ceilings and hardwood throughout. Main level has separate living, dining, and family room with vaulted ceilings, gas fireplace and access to fenced yard. The second level offers 4 large bedrooms including primary retreat with ensuite, vaulted ceilings, and balcony. The lower level has large and natural light lit rec room as well fifth bedroom and flex space perfect for gym, media room or whatever you envision. 24 hrs irrevocable on all offers. |
| Price | $849,900 |
| Taxes: | $5298.00 |
| Address: | 1123 LICHEN Ave , Orleans - Cumberland and Area, K4A 4A7, Ontario |
| Lot Size: | 35.73 x 108.27 (Feet) |
| Directions/Cross Streets: | Innes Road, right onto Portobello Blvd. Right onto Charest Way. Turn left onto Lichen Avenue. |
| Rooms: | 12 |
| Rooms +: | 6 |
| Bedrooms: | 4 |
| Bedrooms +: | 1 |
| Kitchens: | 1 |
| Kitchens +: | 0 |
| Family Room: | Y |
| Basement: | Finished, Full |
| Property Type: | Detached |
| Style: | 2-Storey |
| Exterior: | Brick, Other |
| Garage Type: | Attached |
| Pool: | None |
| Property Features: | Fenced Yard, Park, Public Transit |
| Fireplace/Stove: | Y |
| Heat Source: | Gas |
| Heat Type: | Forced Air |
| Central Air Conditioning: | Central Air |
| Sewers: | Sewers |
| Water: | Municipal |
| Utilities-Gas: | Y |
$
%
Years
This calculator is for demonstration purposes only. Always consult a professional
financial advisor before making personal financial decisions.
| Although the information displayed is believed to be accurate, no warranties or representations are made of any kind. |
| PAUL RUSHFORTH REAL ESTATE INC. |
- Listing -1 of 0
|
|

Zannatal Ferdoush
Sales Representative
Dir:
647-528-1201
Bus:
647-528-1201
| Virtual Tour | Book Showing | Email a Friend |
Jump To:
At a Glance:
| Type: | Freehold - Detached |
| Area: | Ottawa |
| Municipality: | Orleans - Cumberland and Area |
| Neighbourhood: | 1118 - Avalon East |
| Style: | 2-Storey |
| Lot Size: | 35.73 x 108.27(Feet) |
| Approximate Age: | |
| Tax: | $5,298 |
| Maintenance Fee: | $0 |
| Beds: | 4+1 |
| Baths: | 3 |
| Garage: | 0 |
| Fireplace: | Y |
| Air Conditioning: | |
| Pool: | None |
Locatin Map:
Payment Calculator:

Listing added to your favorite list
Looking for resale homes?

By agreeing to Terms of Use, you will have ability to search up to 236476 listings and access to richer information than found on REALTOR.ca through my website.

