$569,900
Available - For Sale
Listing ID: X10442369
58 TEDWYN Dr , Barrhaven, K2J 1T8, Ontario
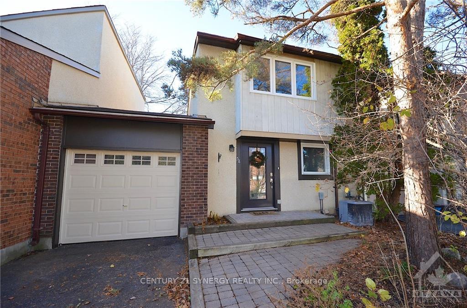
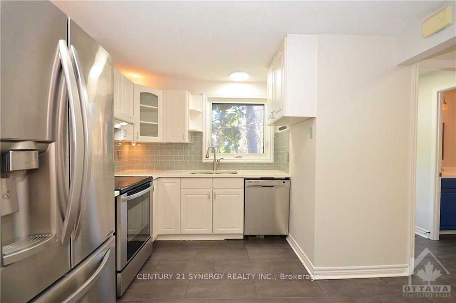
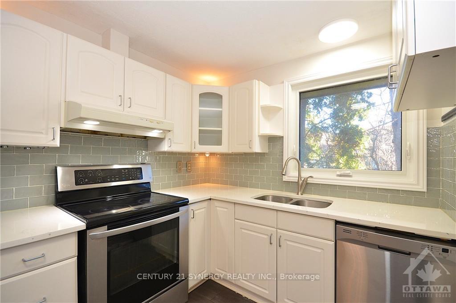
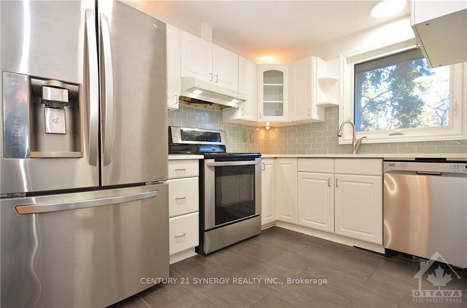
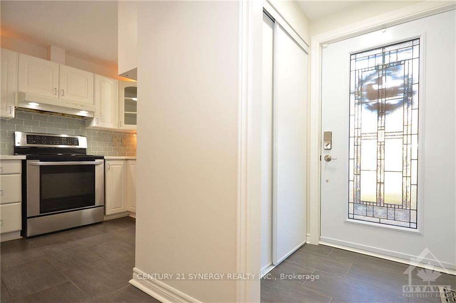
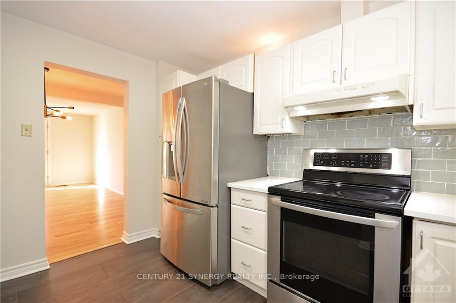
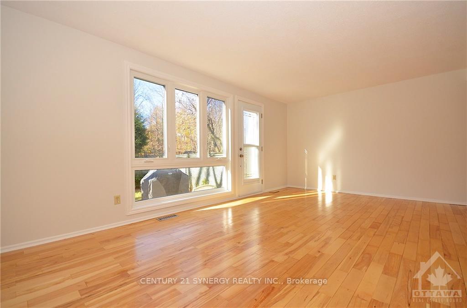
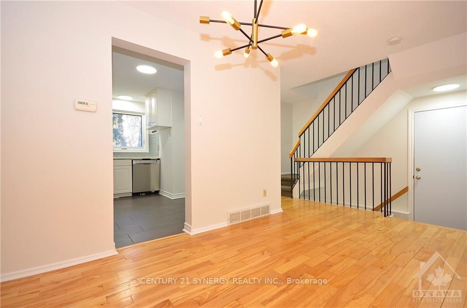
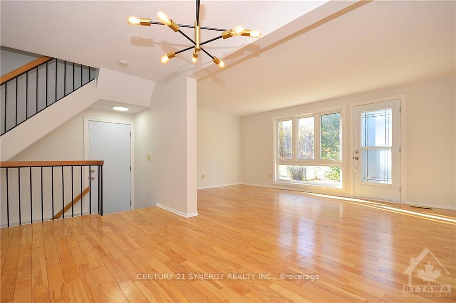
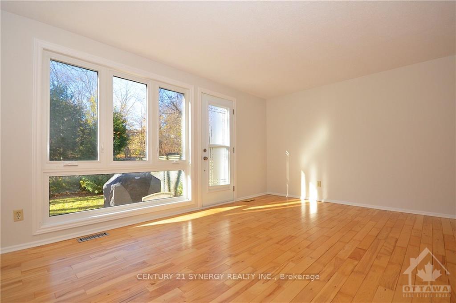
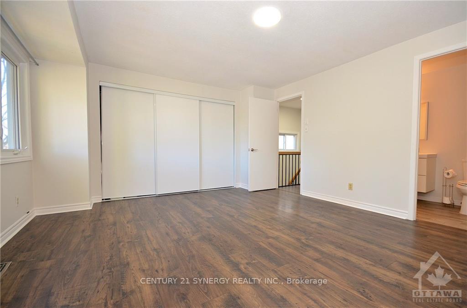
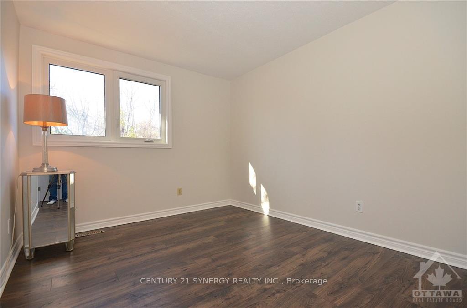
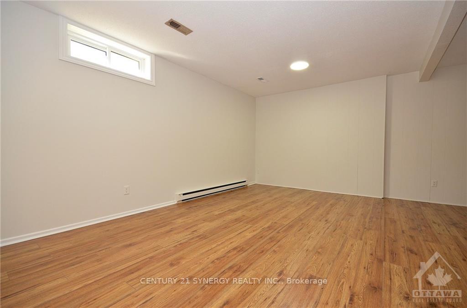
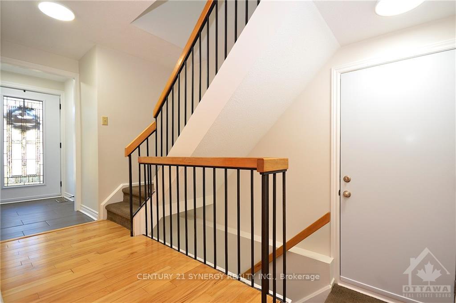
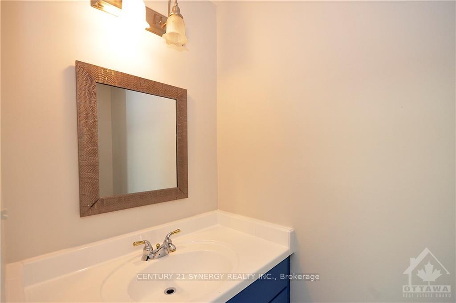
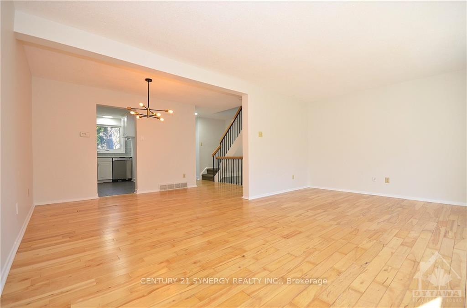
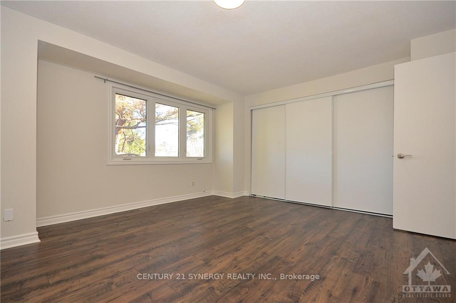
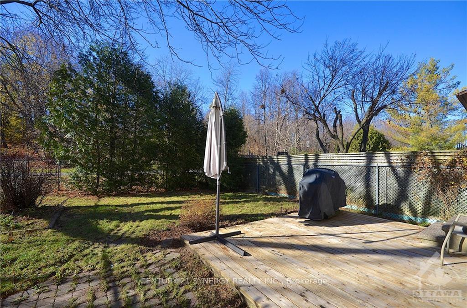
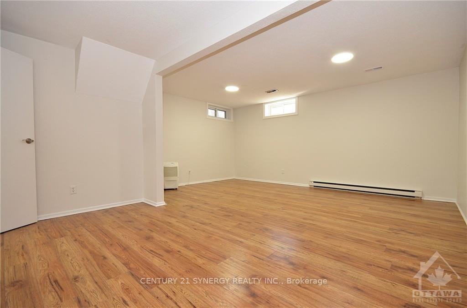
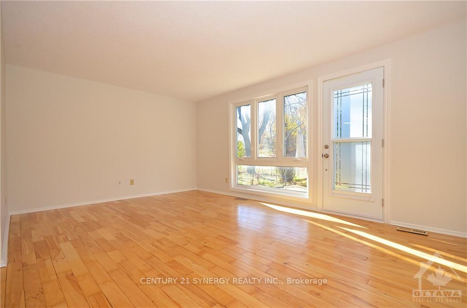
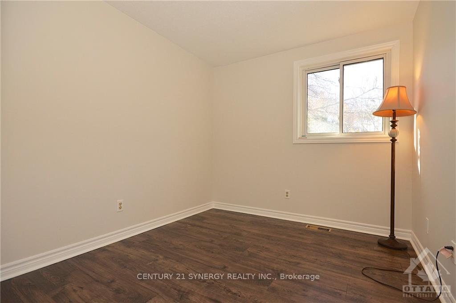
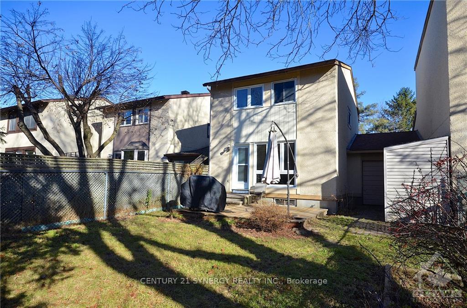
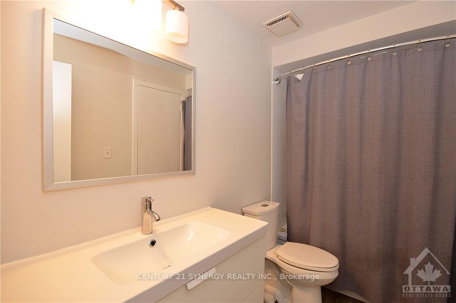
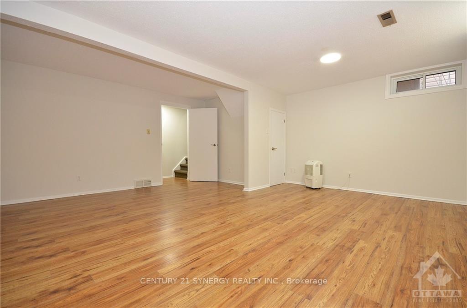
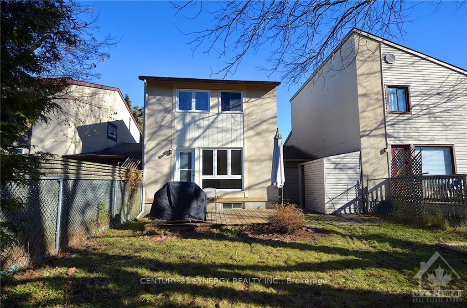

























| Welcome to this beautifully updated townhome nestled in an established and family-friendly neighborhood in Barrhaven. With 3 spacious bedrooms and 2 updated bathrooms, this home offers both comfort and style, making it the perfect place for growing families or anyone looking for a peaceful retreat. The property boasts a prime location with no rear neighbors, backing onto beautiful green space and a serene walking path perfect for enjoying nature and outdoor activities. Inside, you'll find a host of recent upgrades, including newer windows, stylish closet doors, and refreshed kitchen and bathrooms that blend functionality with contemporary design. Conveniently located, this home is just minutes from highway 416, and all the amenities Barrhaven has to offer, including shopping, dining, and recreational facilities. 24 hour irrevocable on all offer., Flooring: Hardwood, Flooring: Mixed, Flooring: Carpet Wall To Wall |
| Price | $569,900 |
| Taxes: | $3289.00 |
| Address: | 58 TEDWYN Dr , Barrhaven, K2J 1T8, Ontario |
| Lot Size: | 29.51 x 100.00 (Feet) |
| Directions/Cross Streets: | Jockvale to Fable. Fable to Sherway. Sherway to Tedwyn Dr. |
| Rooms: | 8 |
| Rooms +: | 2 |
| Bedrooms: | 3 |
| Bedrooms +: | 0 |
| Kitchens: | 1 |
| Kitchens +: | 0 |
| Family Room: | N |
| Basement: | Finished, Full |
| Property Type: | Att/Row/Twnhouse |
| Style: | 2-Storey |
| Exterior: | Brick, Stucco/Plaster |
| Garage Type: | Attached |
| Pool: | None |
| Property Features: | Fenced Yard, Public Transit |
| Heat Source: | Gas |
| Heat Type: | Forced Air |
| Central Air Conditioning: | Central Air |
| Sewers: | Sewers |
| Water: | Municipal |
| Utilities-Gas: | Y |
$
%
Years
This calculator is for demonstration purposes only. Always consult a professional
financial advisor before making personal financial decisions.
| Although the information displayed is believed to be accurate, no warranties or representations are made of any kind. |
| CENTURY 21 SYNERGY REALTY INC. |
- Listing -1 of 0
|
|

Zannatal Ferdoush
Sales Representative
Dir:
647-528-1201
Bus:
647-528-1201
| Virtual Tour | Book Showing | Email a Friend |
Jump To:
At a Glance:
| Type: | Freehold - Att/Row/Twnhouse |
| Area: | Ottawa |
| Municipality: | Barrhaven |
| Neighbourhood: | 7701 - Barrhaven - Pheasant Run |
| Style: | 2-Storey |
| Lot Size: | 29.51 x 100.00(Feet) |
| Approximate Age: | |
| Tax: | $3,289 |
| Maintenance Fee: | $0 |
| Beds: | 3 |
| Baths: | 2 |
| Garage: | 0 |
| Fireplace: | |
| Air Conditioning: | |
| Pool: | None |
Locatin Map:
Payment Calculator:

Listing added to your favorite list
Looking for resale homes?

By agreeing to Terms of Use, you will have ability to search up to 236476 listings and access to richer information than found on REALTOR.ca through my website.

