$449,900
Available - For Sale
Listing ID: X9522514
1108 BOUNDARY Rd , Pembroke, K8A 7X1, Ontario
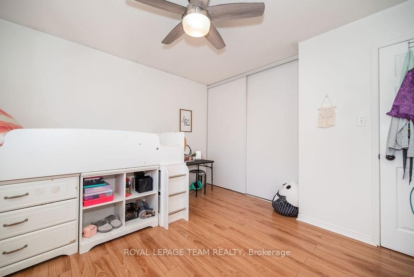
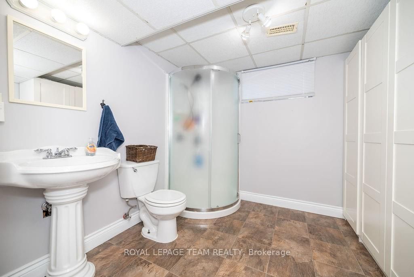
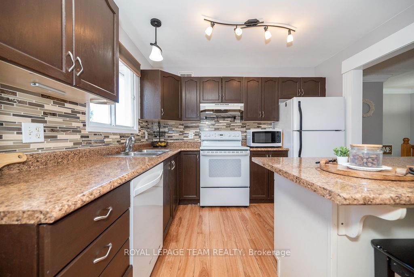
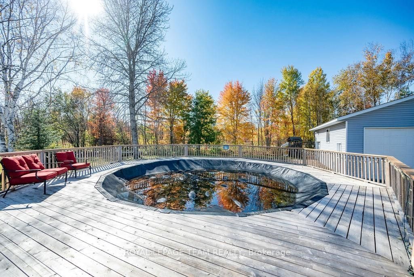
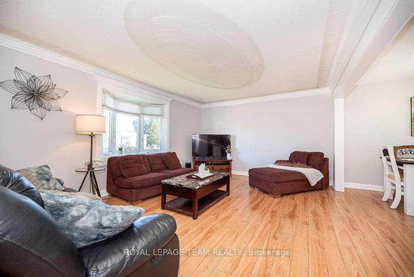
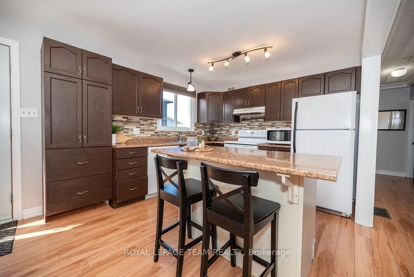
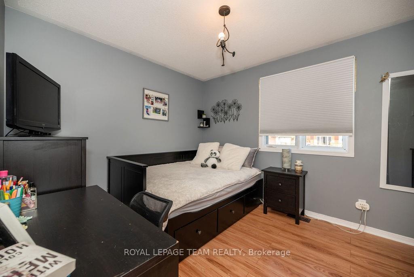
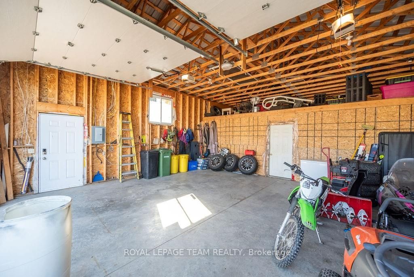
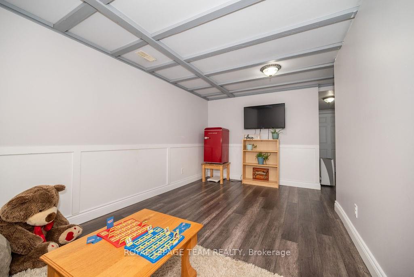
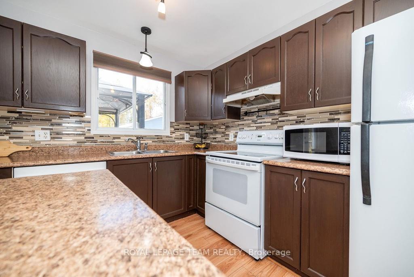
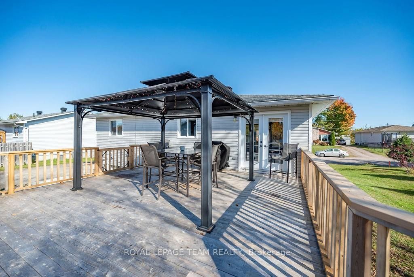
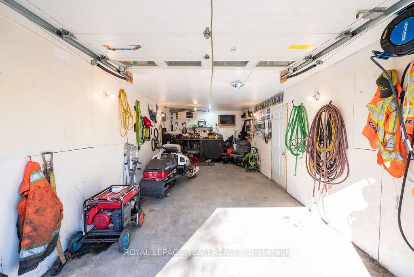
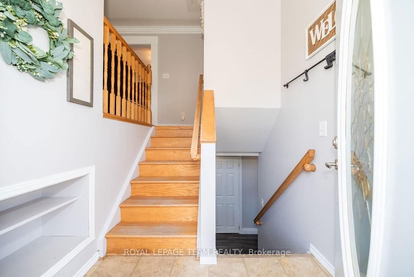
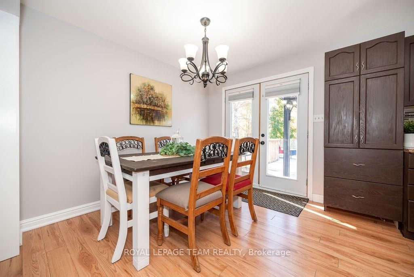
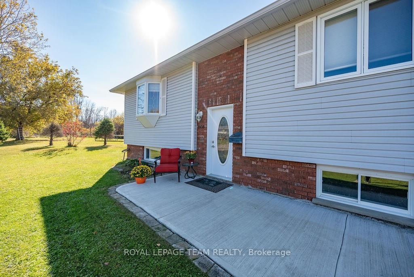
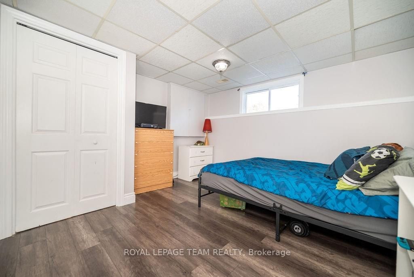
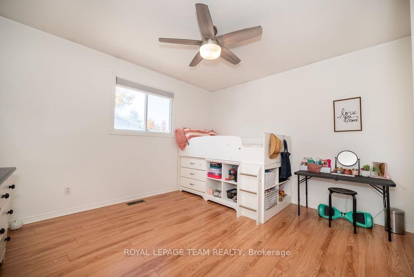
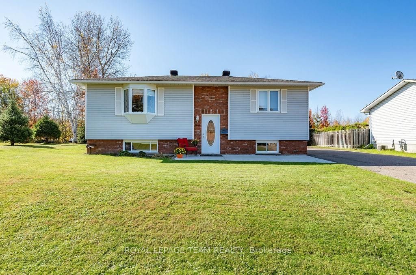




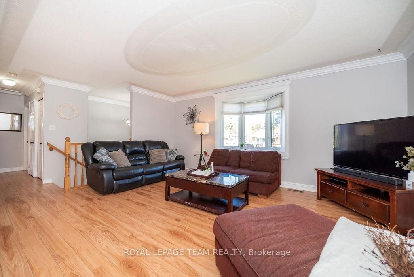
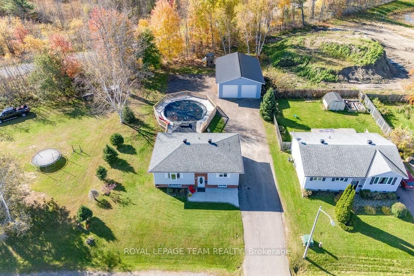






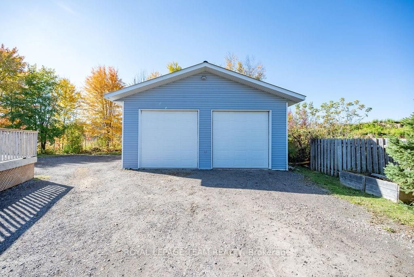
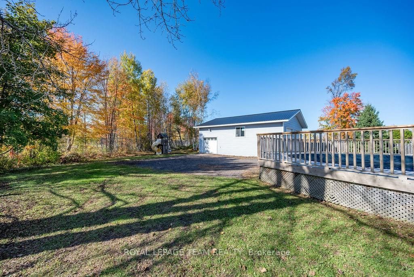



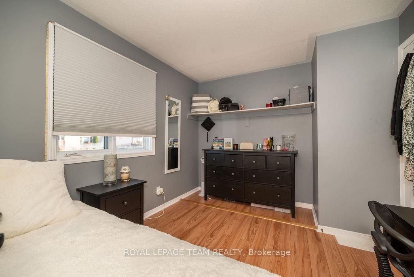










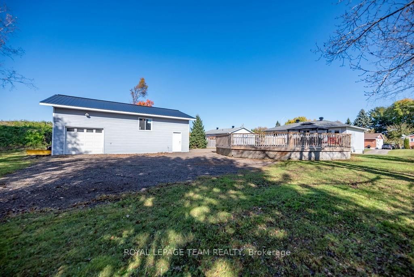
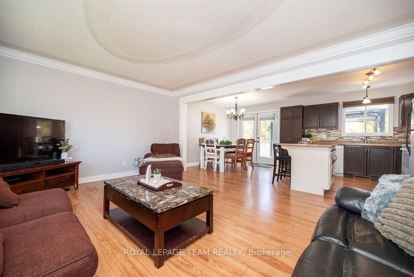
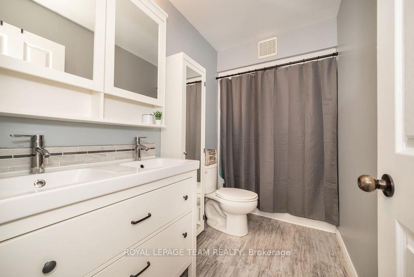






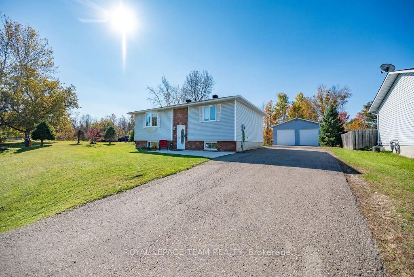


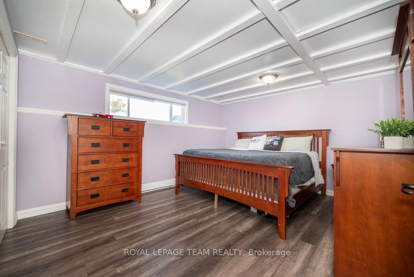








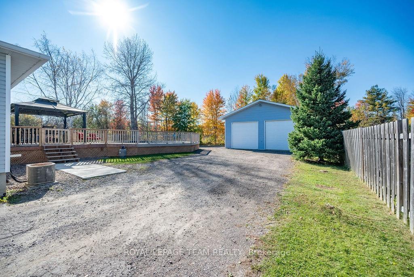





















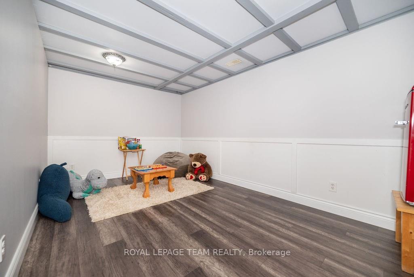














































































































































































































































































| DON'T LET THIS BE THE ONE THAT GOT AWAY! Four-bedroom home with oversized garage/heated shop above 27 ft ground pool with large deck & gazebo, play structure and large yard. Oversized driveway and no rear neighbours! Open-concept kitchen,living,diningroom. Full bathroom & 2 bedrooms on mainfloor. Lower level features 2 bedrooms, familyroom, 3 pc. Bathroom, laundry and utility room. Large detached garage(2018) features 10'x10' doors in front, upper mezzanine for storage, and 8'x7' side door into heated workshop area. Roof shingles(8 yrs).Furnace & Air exchanger(2019). Great value for the money!Conveniently located in quiet neighbourhood,close to the Algonquin Trail,West End Mall, Tim Hortons, No Frills,etc. Minimum 24 hr irrevocable on all offers., Flooring: Hardwood |
| Price | $449,900 |
| Taxes: | $4362.00 |
| Address: | 1108 BOUNDARY Rd , Pembroke, K8A 7X1, Ontario |
| Lot Size: | 87.99 x 185.33 (Feet) |
| Directions/Cross Streets: | Pembroke St West, follow past Riverside Park and turn between West End Mall & Tim Hortons/Wendys. Pr |
| Rooms: | 12 |
| Rooms +: | 0 |
| Bedrooms: | 2 |
| Bedrooms +: | 2 |
| Kitchens: | 1 |
| Kitchens +: | 0 |
| Family Room: | Y |
| Basement: | Finished, Full |
| Property Type: | Detached |
| Style: | Bungalow |
| Exterior: | Other |
| Garage Type: | Detached |
| Pool: | Abv Grnd |
| Heat Source: | Gas |
| Heat Type: | Forced Air |
| Central Air Conditioning: | Central Air |
| Sewers: | Sewers |
| Water: | Municipal |
| Utilities-Gas: | Y |
$
%
Years
This calculator is for demonstration purposes only. Always consult a professional
financial advisor before making personal financial decisions.
| Although the information displayed is believed to be accurate, no warranties or representations are made of any kind. |
| ROYAL LEPAGE TEAM REALTY |
- Listing -1 of 0
|
|

Zannatal Ferdoush
Sales Representative
Dir:
647-528-1201
Bus:
647-528-1201
| Virtual Tour | Book Showing | Email a Friend |
Jump To:
At a Glance:
| Type: | Freehold - Detached |
| Area: | Renfrew |
| Municipality: | Pembroke |
| Neighbourhood: | 530 - Pembroke |
| Style: | Bungalow |
| Lot Size: | 87.99 x 185.33(Feet) |
| Approximate Age: | |
| Tax: | $4,362 |
| Maintenance Fee: | $0 |
| Beds: | 2+2 |
| Baths: | 2 |
| Garage: | 0 |
| Fireplace: | |
| Air Conditioning: | |
| Pool: | Abv Grnd |
Locatin Map:
Payment Calculator:

Listing added to your favorite list
Looking for resale homes?

By agreeing to Terms of Use, you will have ability to search up to 236476 listings and access to richer information than found on REALTOR.ca through my website.

