$798,000
Available - For Sale
Listing ID: N10442745
8763 Bayview Ave , Unit 533, Richmond Hill, L4B 3V1, Ontario
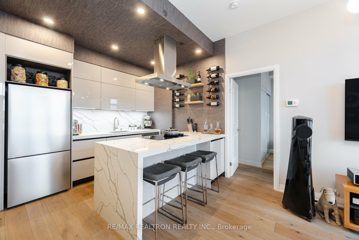
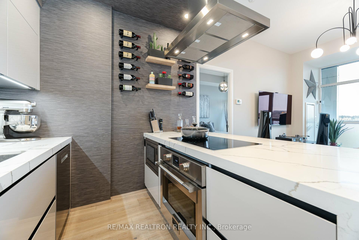
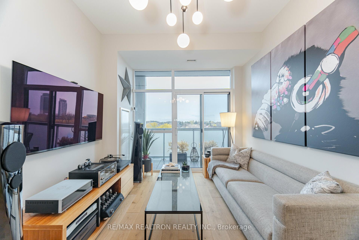
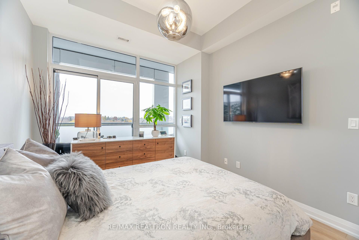
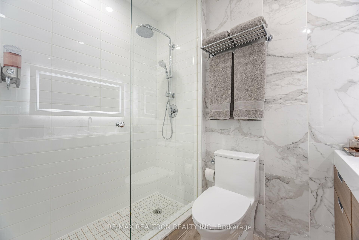
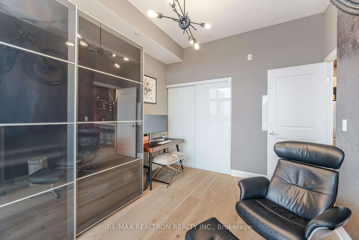
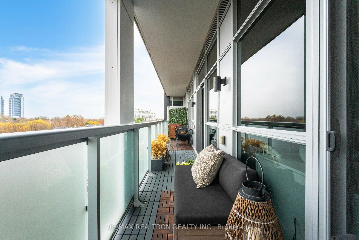
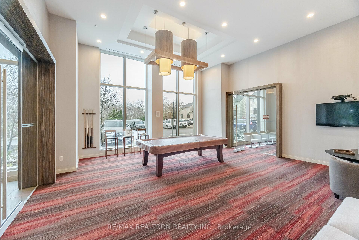
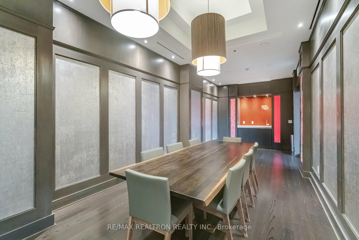
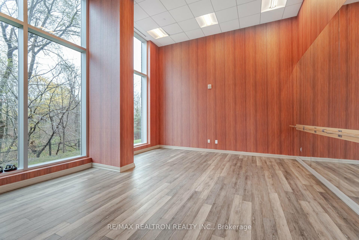
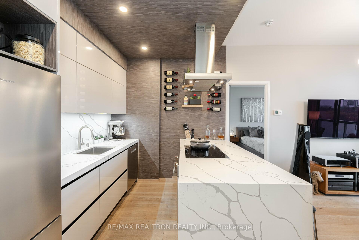
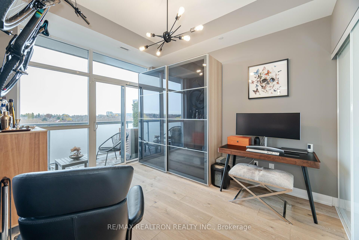
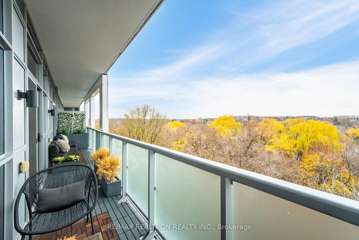
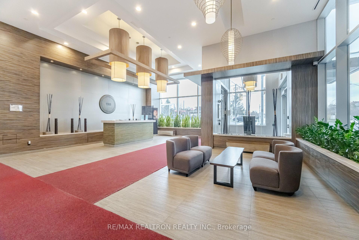
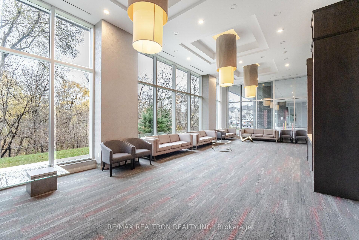
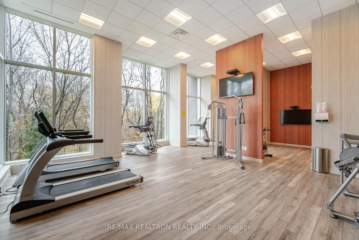
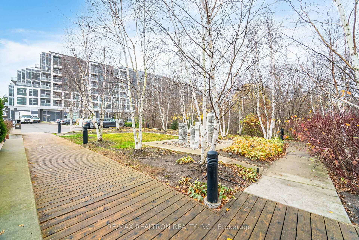
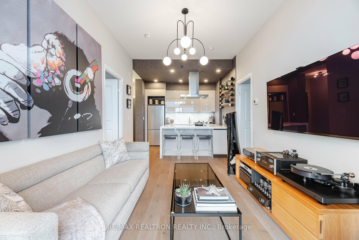
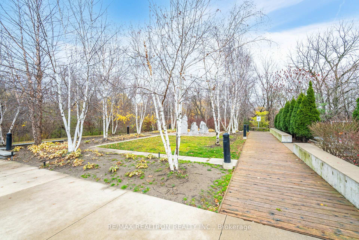
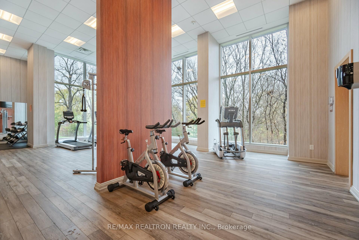
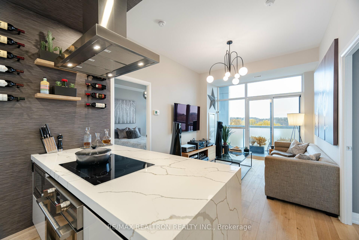
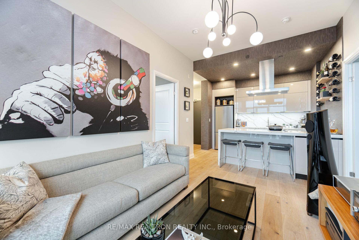
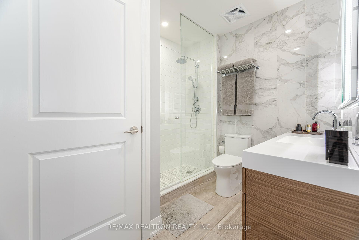
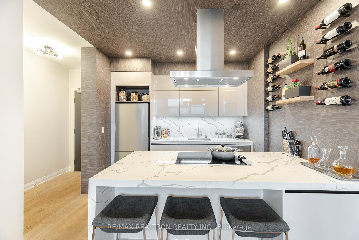
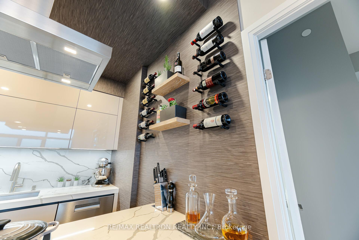
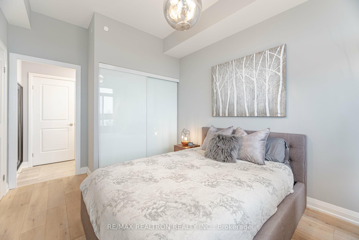
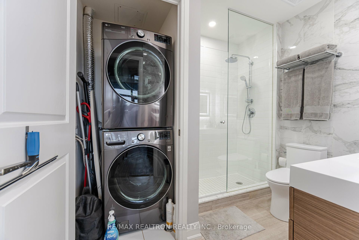
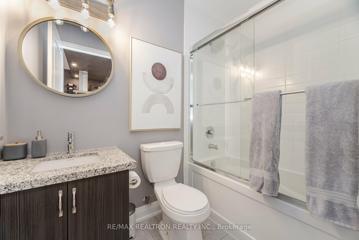
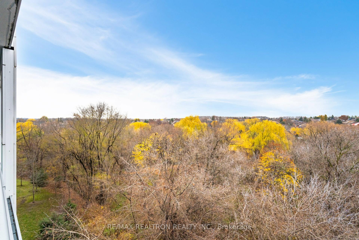
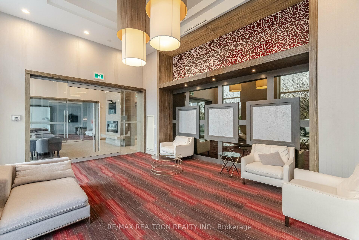
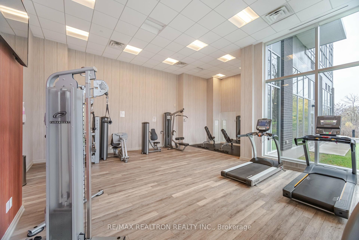
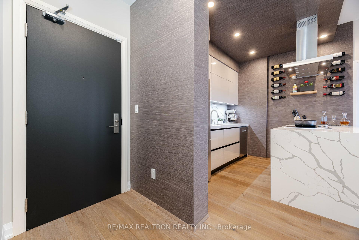
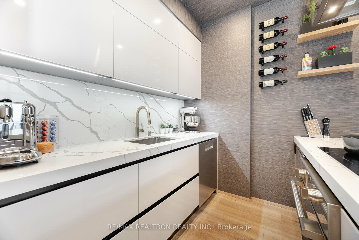
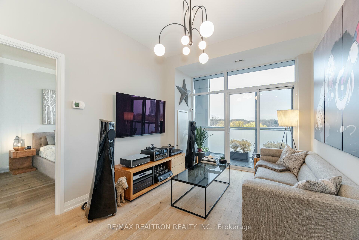
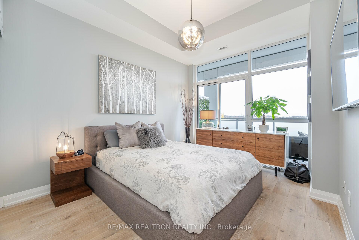
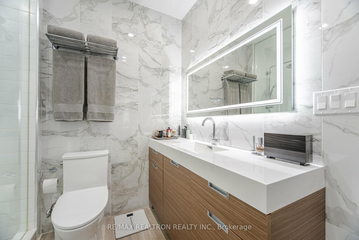
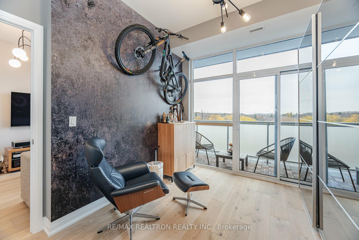
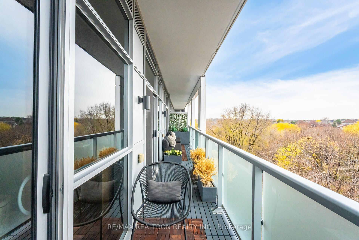
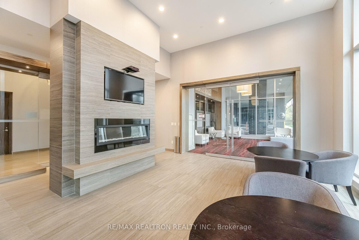
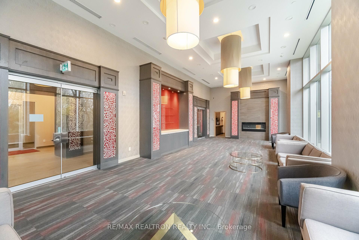








































| This stunning 2-bedroom, 2-bathroom, 2-parking condo in a boutique building has been completely transformed with nearly $100,000 in high end upgrades. The heart of the home is a luxury kitchen imported from Italy featuring a generous size exquisite waterfall island that would be any chef's dream, seamlessly blending into the open-concept living space. The layout is designed to showcase breathtaking views of the ravine and surrounding trees, creating a serene backdrop for daily living. European white oak wide plank flooring adds a touch of elegance throughout, while the two spacious bedrooms and beautifully customized spa like master bathroom with Italian wood veneer and custom cabinetry offers comfort and style. Step onto the private balcony to immerse yourself in the tranquility of nature. This home is the perfect combination of luxury, sophistication, and peaceful living. Your most discerning buyers will be thoroughly impressed. |
| Extras: 2 car tandem parking, LG washer and dryer with extended warranty. |
| Price | $798,000 |
| Taxes: | $3054.00 |
| Maintenance Fee: | 750.52 |
| Address: | 8763 Bayview Ave , Unit 533, Richmond Hill, L4B 3V1, Ontario |
| Province/State: | Ontario |
| Condo Corporation No | YRCC |
| Level | 4 |
| Unit No | 30 |
| Directions/Cross Streets: | Bayview & Hwy 7 |
| Rooms: | 4 |
| Bedrooms: | 2 |
| Bedrooms +: | |
| Kitchens: | 1 |
| Family Room: | Y |
| Basement: | None |
| Approximatly Age: | 6-10 |
| Property Type: | Condo Apt |
| Style: | Apartment |
| Exterior: | Brick |
| Garage Type: | Underground |
| Garage(/Parking)Space: | 2.00 |
| Drive Parking Spaces: | 2 |
| Park #1 | |
| Parking Spot: | 79 |
| Parking Type: | Owned |
| Legal Description: | P1 |
| Exposure: | E |
| Balcony: | Open |
| Locker: | Owned |
| Pet Permited: | Restrict |
| Approximatly Age: | 6-10 |
| Approximatly Square Footage: | 800-899 |
| Building Amenities: | Concierge, Gym, Party/Meeting Room, Visitor Parking |
| Property Features: | Clear View, Public Transit, Ravine, Wooded/Treed |
| Maintenance: | 750.52 |
| Water Included: | Y |
| Common Elements Included: | Y |
| Heat Included: | Y |
| Parking Included: | Y |
| Fireplace/Stove: | N |
| Heat Source: | Gas |
| Heat Type: | Forced Air |
| Central Air Conditioning: | Central Air |
$
%
Years
This calculator is for demonstration purposes only. Always consult a professional
financial advisor before making personal financial decisions.
| Although the information displayed is believed to be accurate, no warranties or representations are made of any kind. |
| RE/MAX REALTRON REALTY INC. |
- Listing -1 of 0
|
|

Zannatal Ferdoush
Sales Representative
Dir:
647-528-1201
Bus:
647-528-1201
| Virtual Tour | Book Showing | Email a Friend |
Jump To:
At a Glance:
| Type: | Condo - Condo Apt |
| Area: | York |
| Municipality: | Richmond Hill |
| Neighbourhood: | Doncrest |
| Style: | Apartment |
| Lot Size: | x () |
| Approximate Age: | 6-10 |
| Tax: | $3,054 |
| Maintenance Fee: | $750.52 |
| Beds: | 2 |
| Baths: | 2 |
| Garage: | 2 |
| Fireplace: | N |
| Air Conditioning: | |
| Pool: |
Locatin Map:
Payment Calculator:

Listing added to your favorite list
Looking for resale homes?

By agreeing to Terms of Use, you will have ability to search up to 236476 listings and access to richer information than found on REALTOR.ca through my website.

