$9,500
Available - For Rent
Listing ID: C10442843
455 Wellington St West , Unit 1010, Toronto, M5V 0V3, Ontario
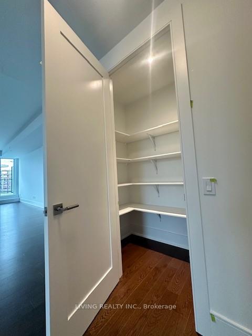
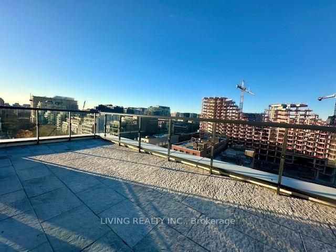
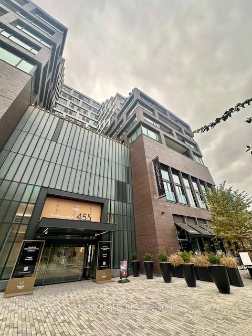
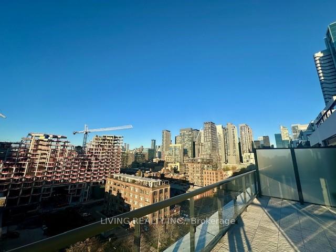
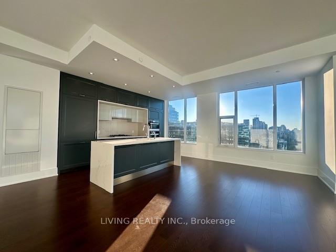
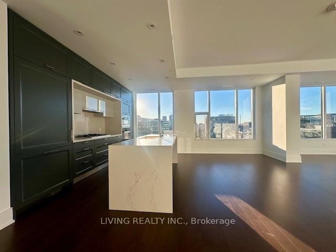
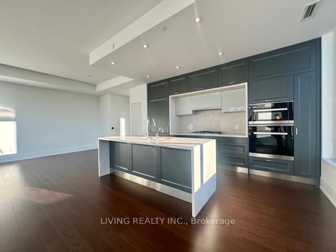
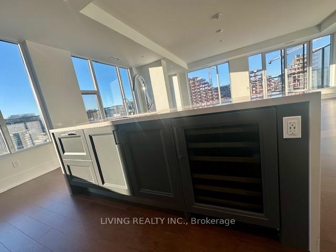
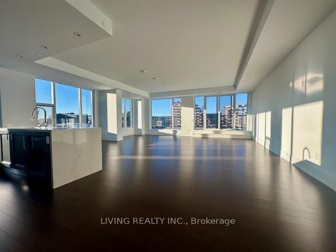
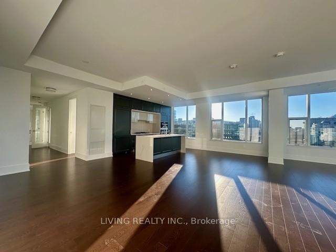
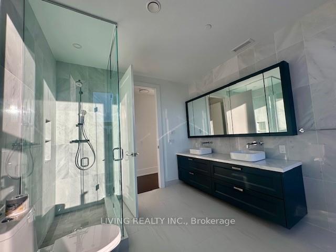
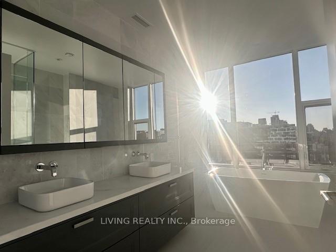
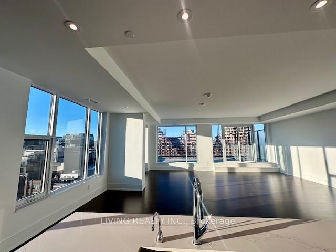
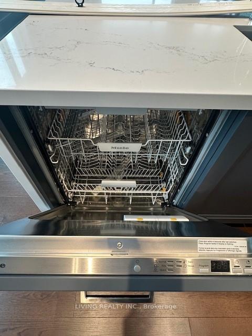
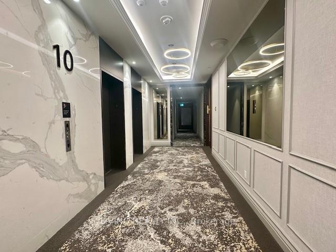
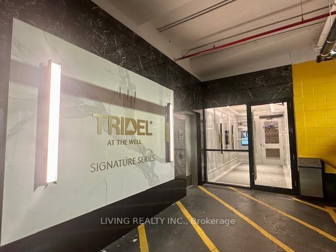
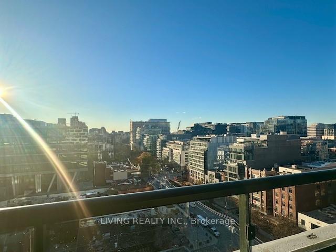
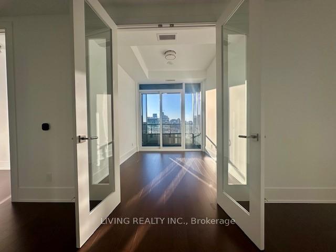
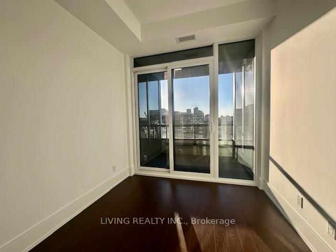
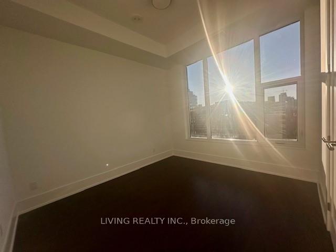
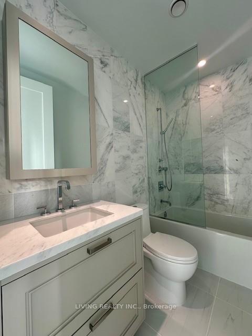
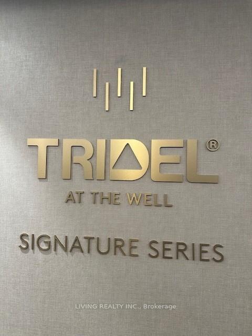
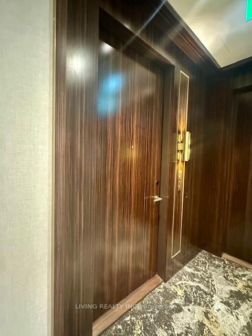
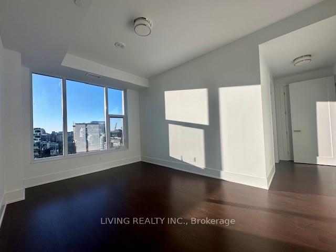
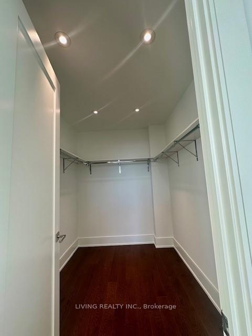
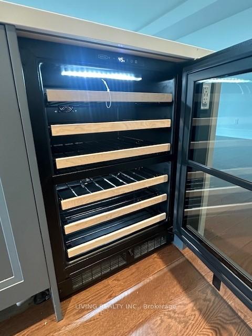
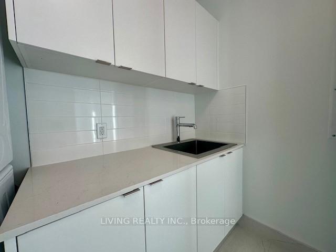
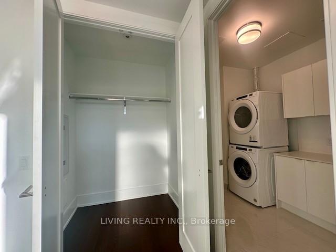
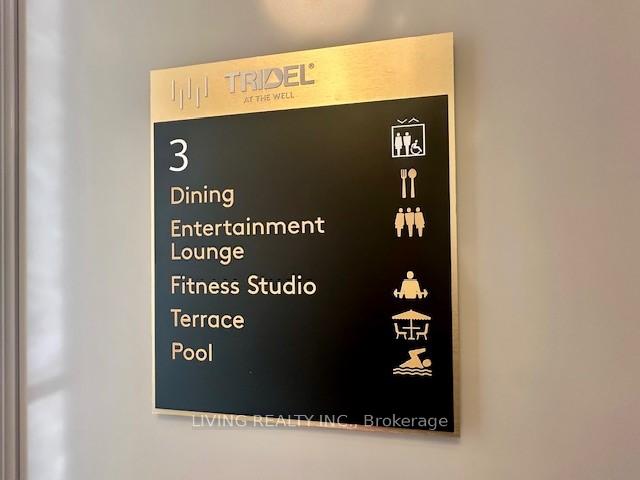
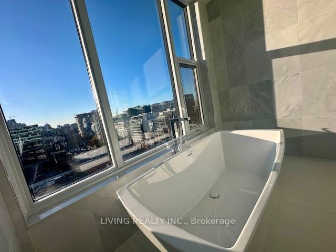
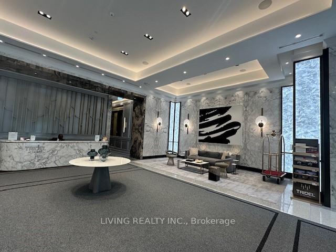
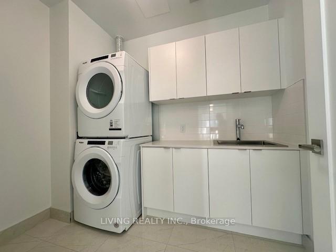
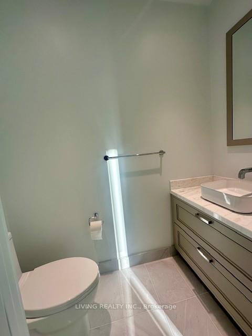
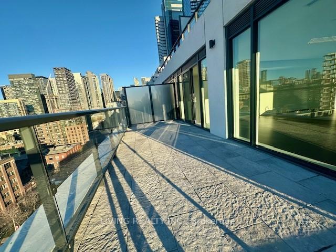
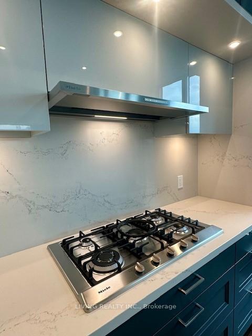
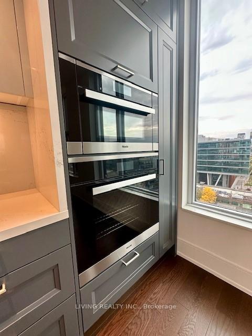
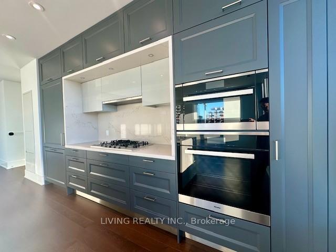
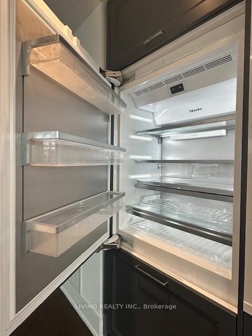
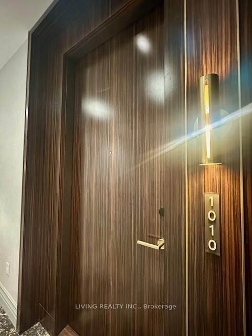
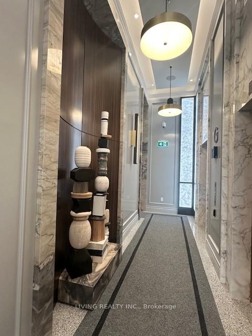








































| Tridel "The Well" Luxurious Signature Building! Brand New Unit!! Move in now to live above the grand promenade of Wellington and to enjoy the exclusivity at this Signature boutique condominium at The Well! This bright & spacious brand new Signature Series suite features 10' Ceiling throughout! An exquisite interior space of 2,124 sq ft plus 305 sq ft outdoor space of a large terrace and a separate balcony from the Den/Family Rm! Sunfilled west exposure in all principal rooms! Extraordinary Living/Dining Room! Contemporary kitchen design with wine fridge, upgraded built-In Miele Appliances: Gas Cooktop, Hood Fan, Wall Oven & Microwave, Paneled Fridge and Dishwasher! Walk in Pantry! Engineered Hardwood Flooring with Acoustic Underlay! Enjoy sunset view from the soaker tub in the Master Ensuite! Heated Master Ensuite Bathroom Floor! Spacious Laundry Room with Quartz Countertop provides functionality! French Glass Door in Den/Family Room! Exclusive building amenities include an Outdoor Fireplace Lounge & Pool with Loungers! With convenient access to market, food, entertainment, retail, fitness and work space, The Well residents can experience the full spectrum of vibrant downtown living at your doorstep! Quick walk to Theatre District, Harbourfront and Minutes from the Spadina and King streetcar stops & St Andrew subway station! This spacious terraced unit is truly one-of-a-kind! |
| Extras: "Miele" Gas Cooktop, Paneled Fridge, Paneled Dishwasher, B/I Oven, B/I Microwave, Hood Fan, Wine Fridge, Washer, Dryer |
| Price | $9,500 |
| Address: | 455 Wellington St West , Unit 1010, Toronto, M5V 0V3, Ontario |
| Province/State: | Ontario |
| Condo Corporation No | TSCC |
| Level | 9 |
| Unit No | 7 |
| Directions/Cross Streets: | Wellington/Spadina |
| Rooms: | 5 |
| Rooms +: | 1 |
| Bedrooms: | 2 |
| Bedrooms +: | 1 |
| Kitchens: | 1 |
| Family Room: | N |
| Basement: | None |
| Furnished: | N |
| Approximatly Age: | New |
| Property Type: | Condo Apt |
| Style: | Apartment |
| Exterior: | Concrete |
| Garage Type: | Underground |
| Garage(/Parking)Space: | 1.00 |
| Drive Parking Spaces: | 0 |
| Park #1 | |
| Parking Spot: | 56 |
| Parking Type: | Owned |
| Legal Description: | P5 |
| Park #2 | |
| Parking Type: | Owned |
| Exposure: | Nw |
| Balcony: | Terr |
| Locker: | None |
| Pet Permited: | Restrict |
| Retirement Home: | N |
| Approximatly Age: | New |
| Approximatly Square Footage: | 2000-2249 |
| Building Amenities: | Concierge, Exercise Room, Outdoor Pool, Party/Meeting Room, Rooftop Deck/Garden |
| Property Features: | Park, Public Transit |
| Common Elements Included: | Y |
| Parking Included: | Y |
| Fireplace/Stove: | N |
| Heat Source: | Gas |
| Heat Type: | Forced Air |
| Central Air Conditioning: | Central Air |
| Ensuite Laundry: | Y |
| Although the information displayed is believed to be accurate, no warranties or representations are made of any kind. |
| LIVING REALTY INC. |
- Listing -1 of 0
|
|

Zannatal Ferdoush
Sales Representative
Dir:
647-528-1201
Bus:
647-528-1201
| Virtual Tour | Book Showing | Email a Friend |
Jump To:
At a Glance:
| Type: | Condo - Condo Apt |
| Area: | Toronto |
| Municipality: | Toronto |
| Neighbourhood: | Waterfront Communities C1 |
| Style: | Apartment |
| Lot Size: | x () |
| Approximate Age: | New |
| Tax: | $0 |
| Maintenance Fee: | $0 |
| Beds: | 2+1 |
| Baths: | 3 |
| Garage: | 1 |
| Fireplace: | N |
| Air Conditioning: | |
| Pool: |
Locatin Map:

Listing added to your favorite list
Looking for resale homes?

By agreeing to Terms of Use, you will have ability to search up to 236476 listings and access to richer information than found on REALTOR.ca through my website.

