$1,499,000
Available - For Sale
Listing ID: C10442777
18 Greenbriar Rd , Unit 4, Toronto, M2K 0G7, Ontario
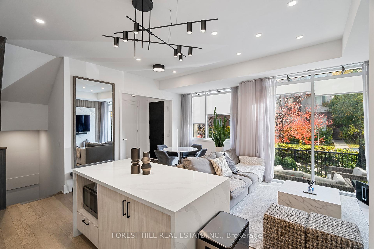
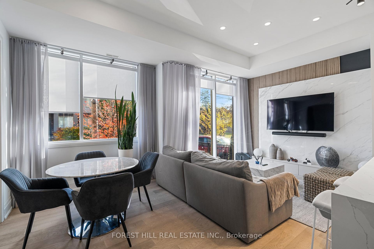
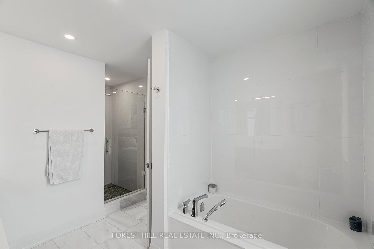
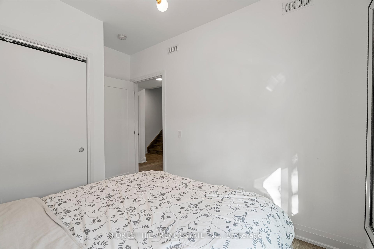
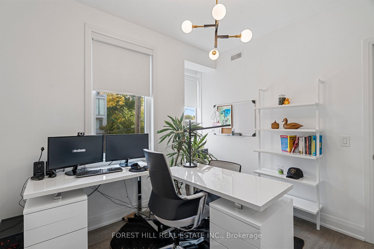
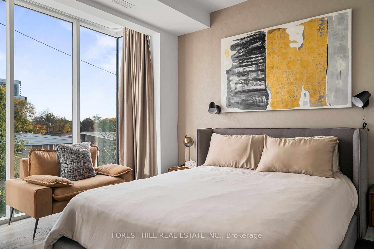
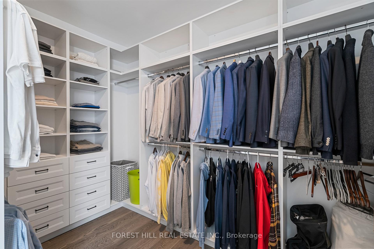
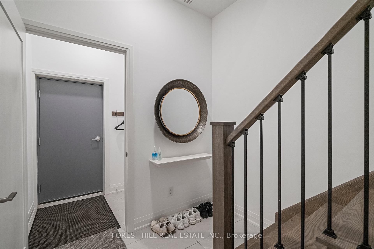
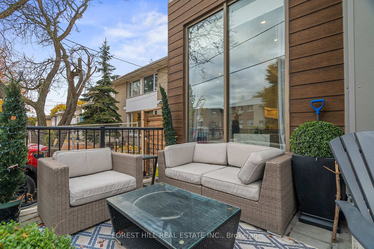
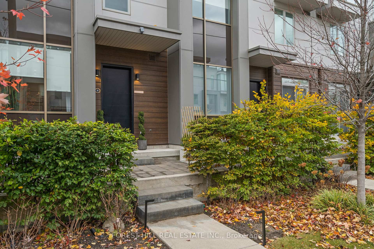
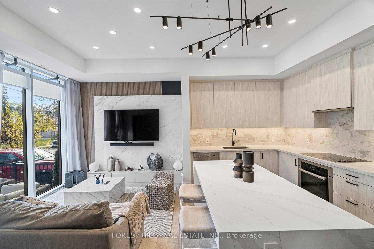
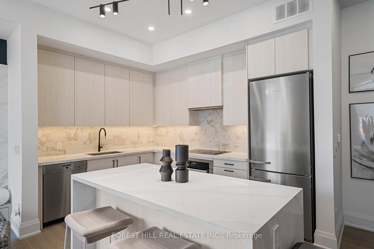
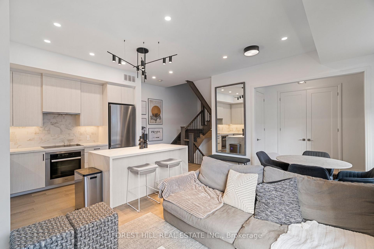
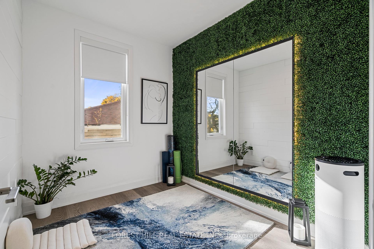
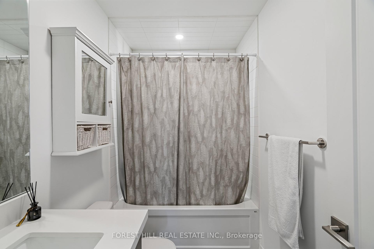
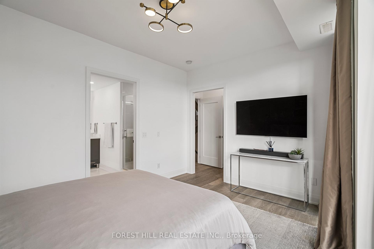
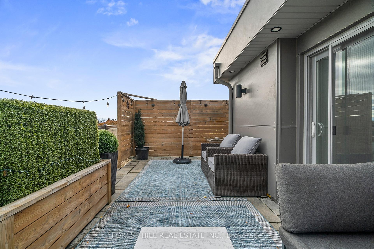
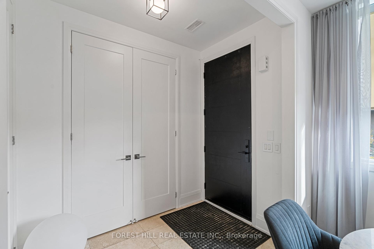
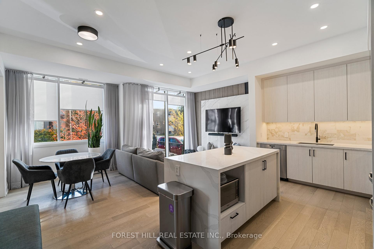
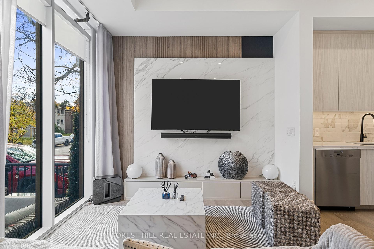
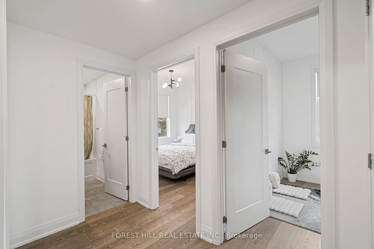
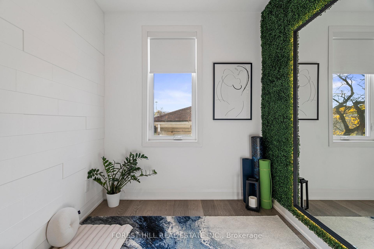
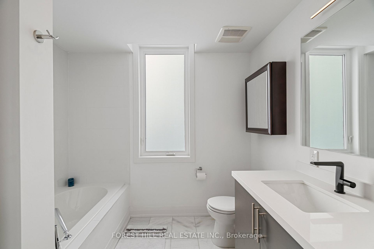
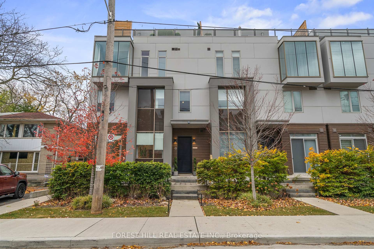
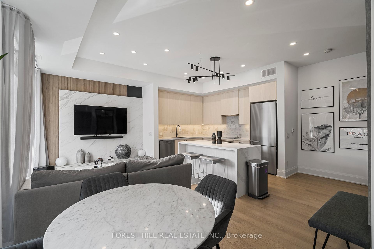
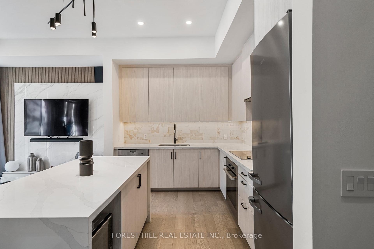
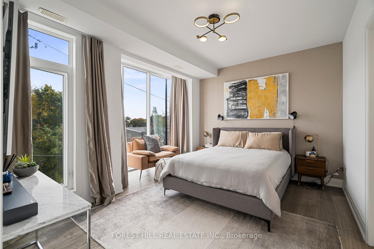
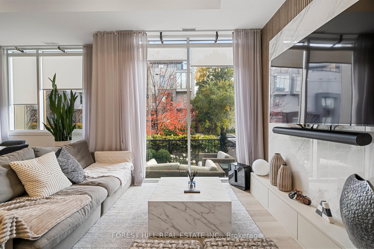
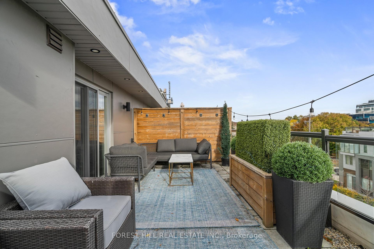
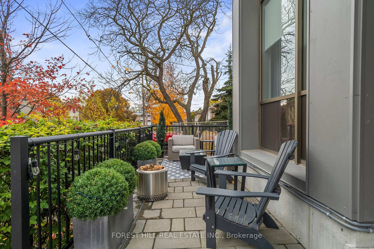
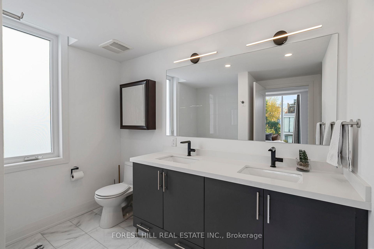
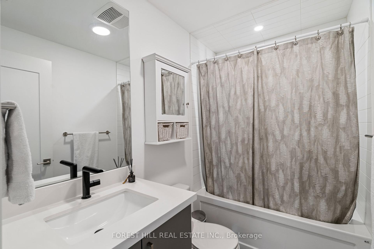
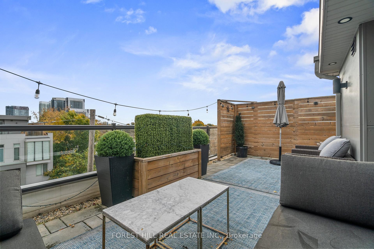
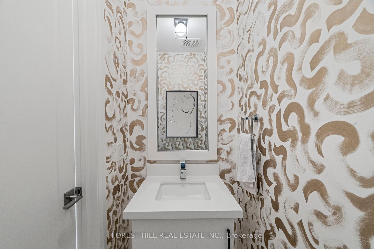
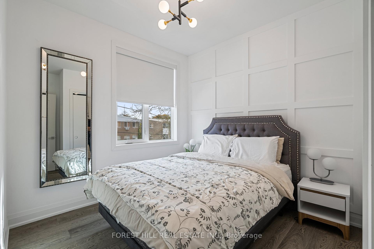
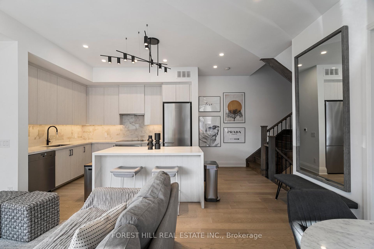
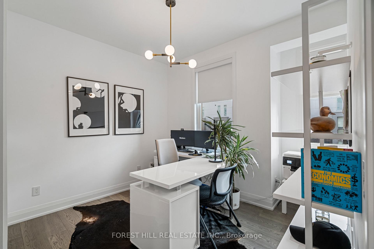





































| Welcome to this stunning 3 bedroom (Plus a den), 3 bathroom END UNIT townhouse in the heart of Bayview village. The open concept floor plan highlights the lavish high end finishes. This unit offers hhuge 320 sq ft Terrace and an additional large 216 sq ft patio. Enjoy the many amazing nearby eateries and the glamorous Bayview Village Shopping Centre. Commuting is a breeze with quick access to the 401 Express as well as Line 4 Bayview TTC Station & Bessarion TTC Station within walking distance. Amenities include a BBQ Permitted, Visitor Parking, Parking Garage and Outdoor Patio. |
| Price | $1,499,000 |
| Taxes: | $7990.00 |
| Assessment Year: | 2023 |
| Maintenance Fee: | 566.88 |
| Address: | 18 Greenbriar Rd , Unit 4, Toronto, M2K 0G7, Ontario |
| Province/State: | Ontario |
| Condo Corporation No | TSCP |
| Level | 1 |
| Unit No | 4 |
| Directions/Cross Streets: | Bayview/Sheppard |
| Rooms: | 7 |
| Bedrooms: | 3 |
| Bedrooms +: | 1 |
| Kitchens: | 1 |
| Family Room: | Y |
| Basement: | None |
| Property Type: | Condo Townhouse |
| Style: | 3-Storey |
| Exterior: | Stone |
| Garage Type: | Underground |
| Garage(/Parking)Space: | 2.00 |
| Drive Parking Spaces: | 0 |
| Park #1 | |
| Parking Type: | Owned |
| Exposure: | W |
| Balcony: | Terr |
| Locker: | None |
| Pet Permited: | Restrict |
| Approximatly Square Footage: | 2000-2249 |
| Maintenance: | 566.88 |
| Parking Included: | Y |
| Fireplace/Stove: | N |
| Heat Source: | Gas |
| Heat Type: | Forced Air |
| Central Air Conditioning: | Central Air |
| Ensuite Laundry: | Y |
$
%
Years
This calculator is for demonstration purposes only. Always consult a professional
financial advisor before making personal financial decisions.
| Although the information displayed is believed to be accurate, no warranties or representations are made of any kind. |
| FOREST HILL REAL ESTATE INC. |
- Listing -1 of 0
|
|

Zannatal Ferdoush
Sales Representative
Dir:
647-528-1201
Bus:
647-528-1201
| Book Showing | Email a Friend |
Jump To:
At a Glance:
| Type: | Condo - Condo Townhouse |
| Area: | Toronto |
| Municipality: | Toronto |
| Neighbourhood: | Bayview Village |
| Style: | 3-Storey |
| Lot Size: | x () |
| Approximate Age: | |
| Tax: | $7,990 |
| Maintenance Fee: | $566.88 |
| Beds: | 3+1 |
| Baths: | 3 |
| Garage: | 2 |
| Fireplace: | N |
| Air Conditioning: | |
| Pool: |
Locatin Map:
Payment Calculator:

Listing added to your favorite list
Looking for resale homes?

By agreeing to Terms of Use, you will have ability to search up to 236476 listings and access to richer information than found on REALTOR.ca through my website.

