$1,729,000
Available - For Sale
Listing ID: W9371464
1199 Lorne Park Rd , Unit 7, Mississauga, L5H 3A7, Ontario
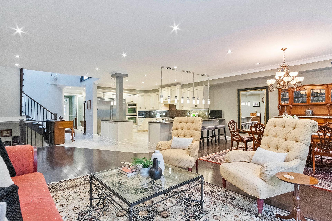
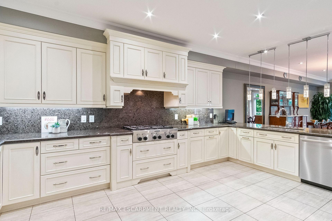
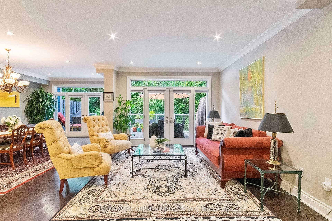
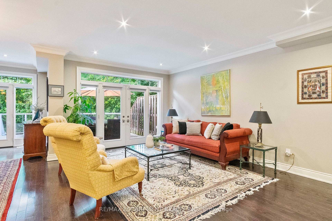
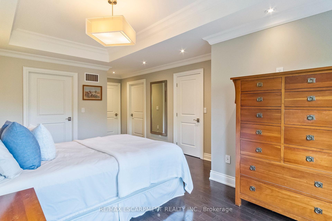
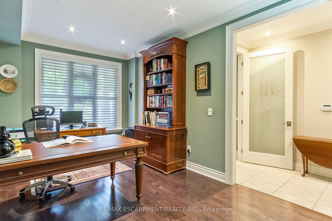
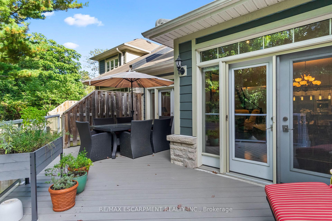
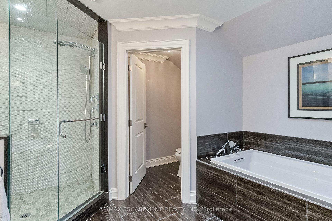
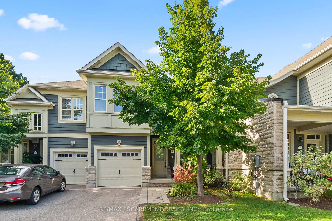
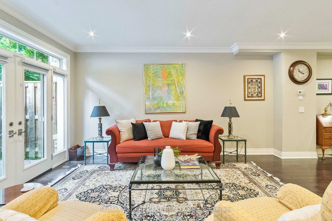
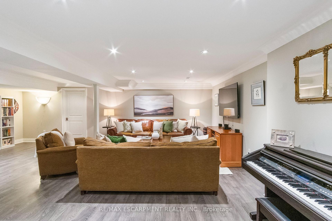
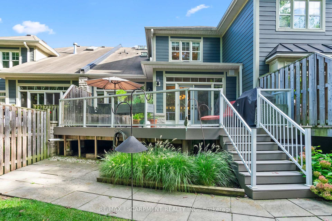
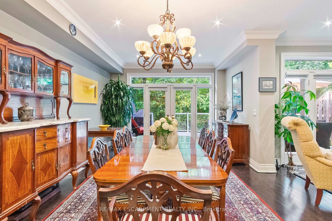
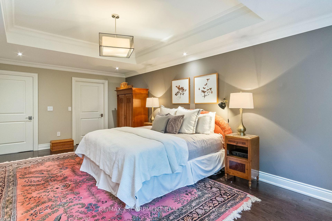
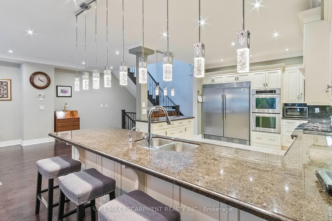
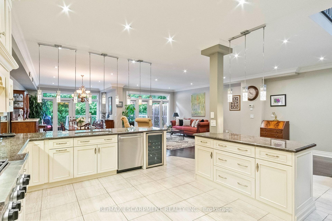
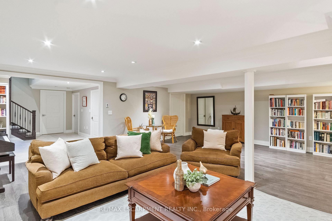
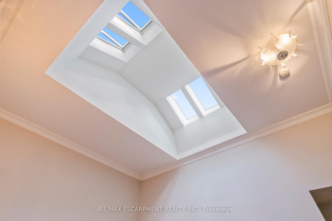
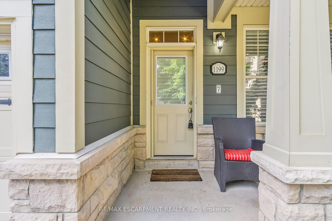
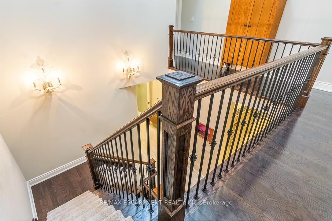
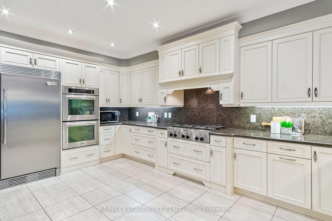
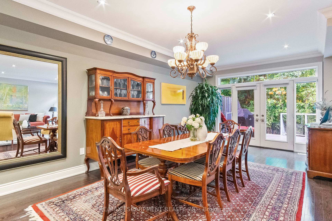
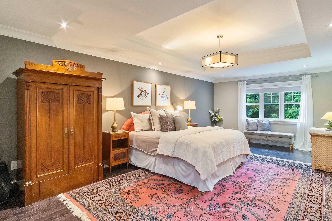
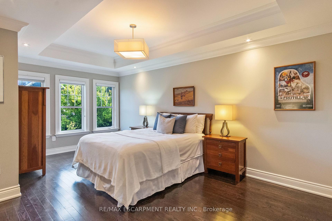
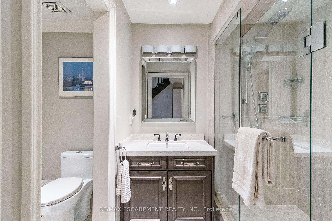
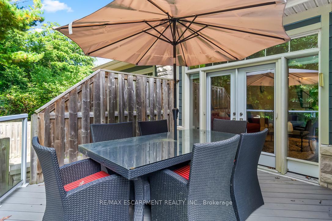
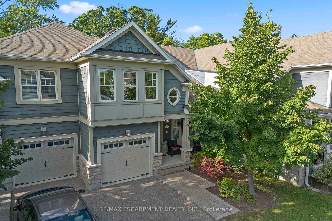
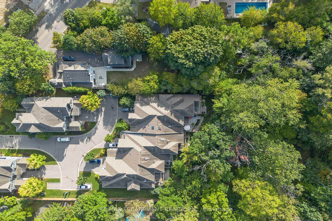
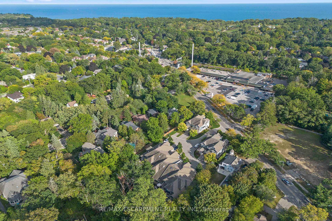
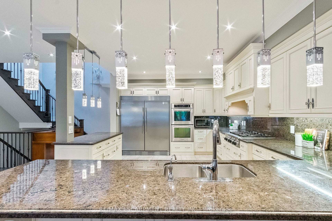
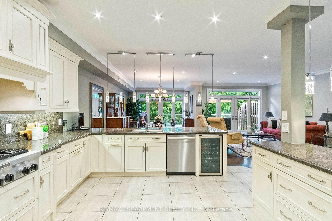
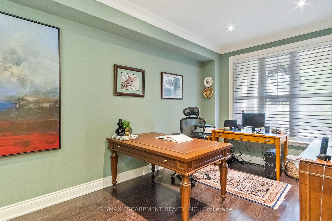
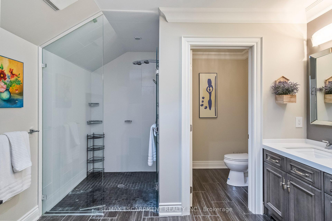
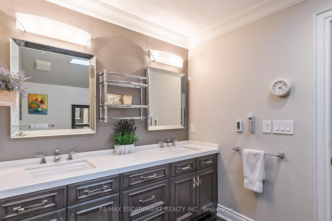
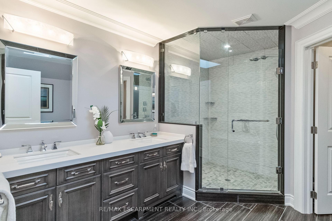
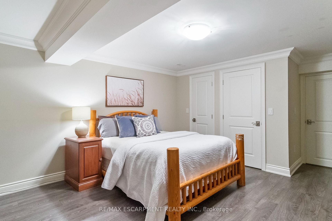
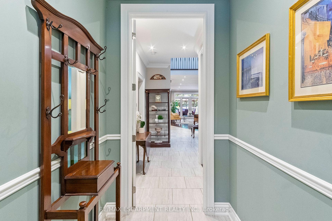
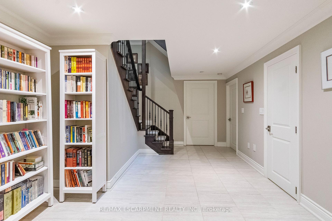
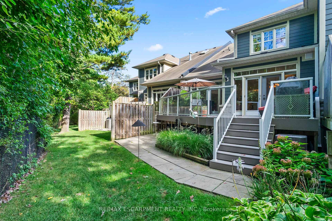
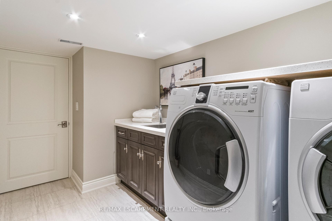
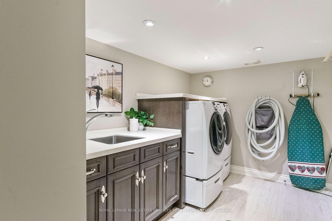
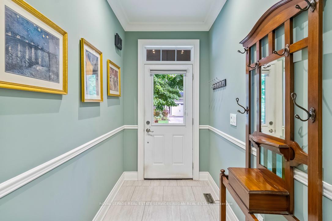
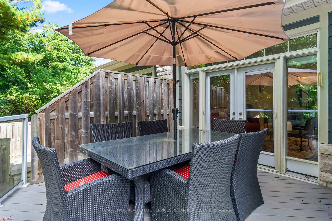
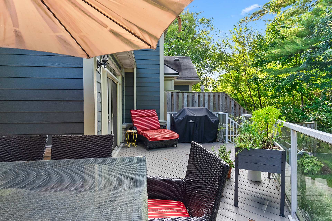
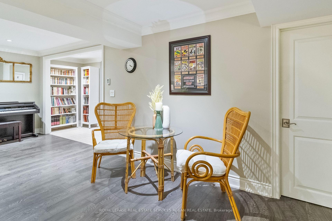













































| Step into this gorgeous luxury townhome in the heart of desirable Lorne Park, with +4,000 sq.ft. of total living space. This rarely available home is situated in a private enclave shared with only 8 other townhomes. So many features including hardwood floors, oversized walk-in closets, pot lights, adjustable skylights & custom light fixtures. Oversized chef-inspired kitchen is elegantly designed w/ a large foot print providing convenience, enjoyment & entertaining ease. Features include granite counters, top of the line stainless steel appliances, breakfast bar section, plenty of storage, custom lighting fixtures & large island. The grand & bright staircase features a wide landing with +20' ceilings, adjustable skylights allowing plenty of natural light to flow into the home. There is a beautifully appointed private den/office on the main floor. Dual primary bedroom suites are exceptionally large and spacious featuring large windows providing plenty of light, oversized walk-in closets and resort-inspired ensuite bathrooms. |
| Extras: Accessible through double doors in dining or living room areas is a spacious terrace. This outdoor space is designed with attractive, long lasting, maintenance-free materials & glass panels, providing tranquil & private greenspace views. |
| Price | $1,729,000 |
| Taxes: | $10526.00 |
| Maintenance Fee: | 1019.00 |
| Address: | 1199 Lorne Park Rd , Unit 7, Mississauga, L5H 3A7, Ontario |
| Province/State: | Ontario |
| Condo Corporation No | PSCP |
| Level | 1 |
| Unit No | 6 |
| Directions/Cross Streets: | Lorne Park Rd. / Indian Rd. |
| Rooms: | 6 |
| Rooms +: | 3 |
| Bedrooms: | 2 |
| Bedrooms +: | 1 |
| Kitchens: | 1 |
| Family Room: | Y |
| Basement: | Finished, Full |
| Approximatly Age: | 11-15 |
| Property Type: | Condo Townhouse |
| Style: | 2-Storey |
| Exterior: | Brick, Stone |
| Garage Type: | Attached |
| Garage(/Parking)Space: | 1.00 |
| Drive Parking Spaces: | 1 |
| Park #1 | |
| Parking Type: | Owned |
| Exposure: | S |
| Balcony: | Terr |
| Locker: | None |
| Pet Permited: | Restrict |
| Approximatly Age: | 11-15 |
| Approximatly Square Footage: | 3000-3249 |
| Maintenance: | 1019.00 |
| Common Elements Included: | Y |
| Parking Included: | Y |
| Building Insurance Included: | Y |
| Fireplace/Stove: | N |
| Heat Source: | Gas |
| Heat Type: | Forced Air |
| Central Air Conditioning: | Central Air |
| Ensuite Laundry: | Y |
$
%
Years
This calculator is for demonstration purposes only. Always consult a professional
financial advisor before making personal financial decisions.
| Although the information displayed is believed to be accurate, no warranties or representations are made of any kind. |
| RE/MAX ESCARPMENT REALTY INC. |
- Listing -1 of 0
|
|

Zannatal Ferdoush
Sales Representative
Dir:
647-528-1201
Bus:
647-528-1201
| Virtual Tour | Book Showing | Email a Friend |
Jump To:
At a Glance:
| Type: | Condo - Condo Townhouse |
| Area: | Peel |
| Municipality: | Mississauga |
| Neighbourhood: | Lorne Park |
| Style: | 2-Storey |
| Lot Size: | x () |
| Approximate Age: | 11-15 |
| Tax: | $10,526 |
| Maintenance Fee: | $1,019 |
| Beds: | 2+1 |
| Baths: | 4 |
| Garage: | 1 |
| Fireplace: | N |
| Air Conditioning: | |
| Pool: |
Locatin Map:
Payment Calculator:

Listing added to your favorite list
Looking for resale homes?

By agreeing to Terms of Use, you will have ability to search up to 236476 listings and access to richer information than found on REALTOR.ca through my website.

