$3,350
Available - For Rent
Listing ID: C10463688
400 Adelaide St East , Unit 1922, Toronto, M5A 4S3, Ontario
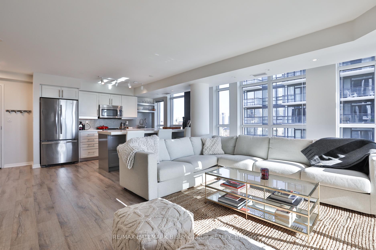
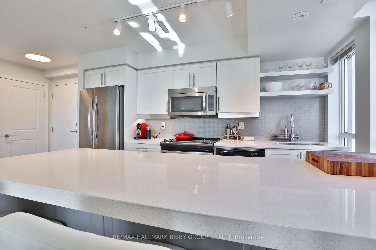
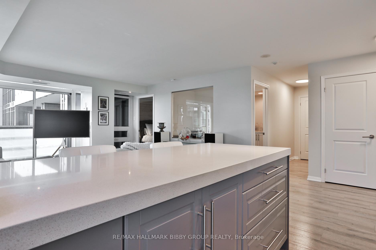
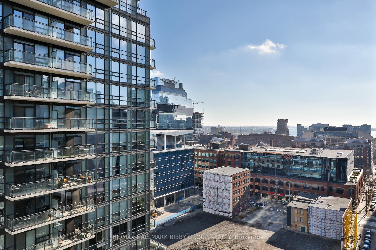
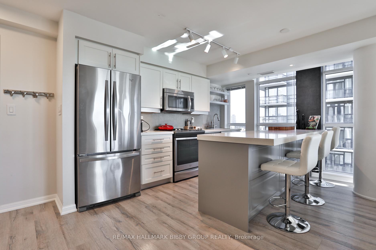
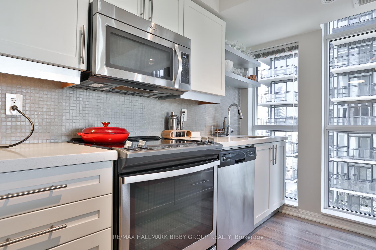
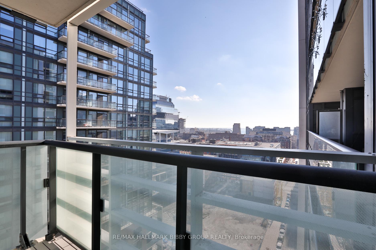
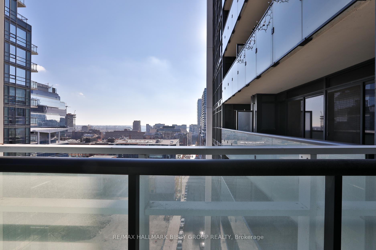
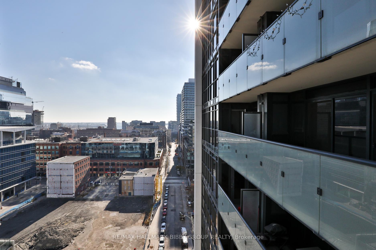
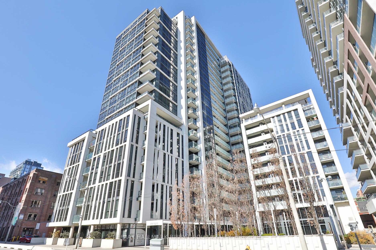
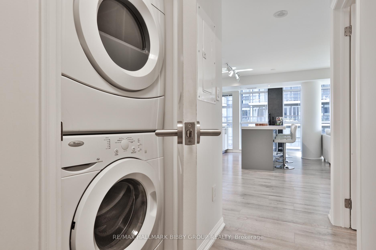
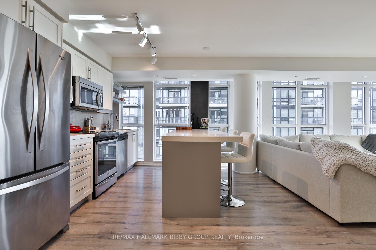
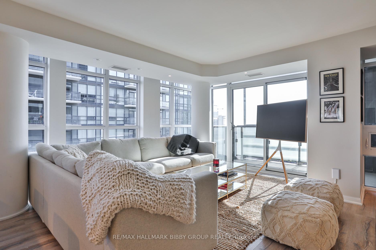
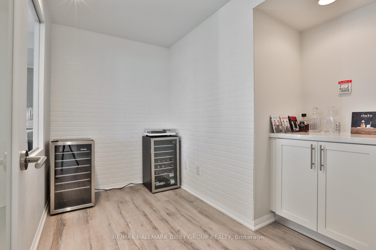
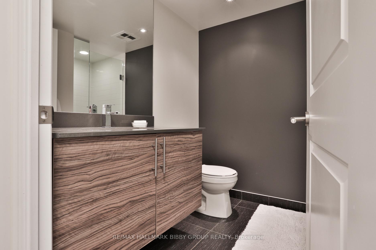
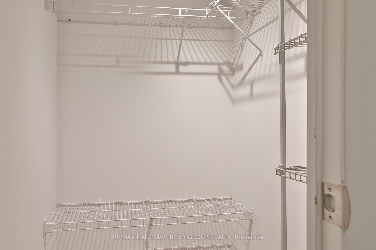
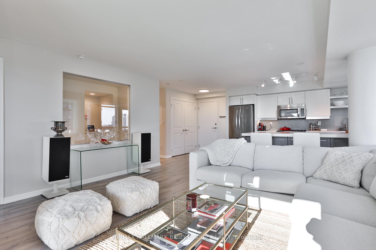
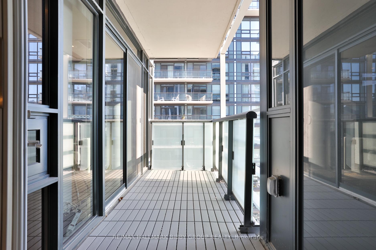
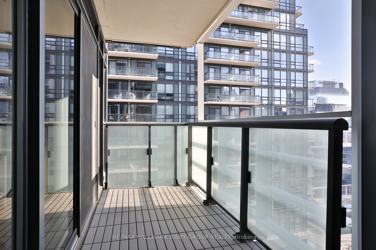
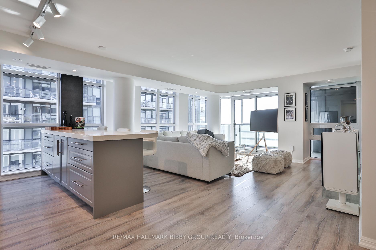
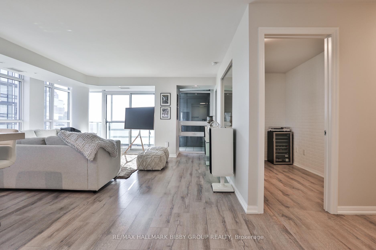
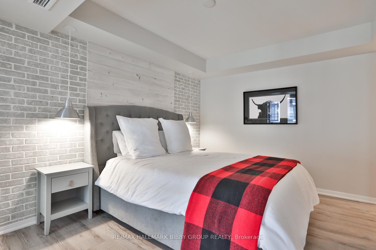
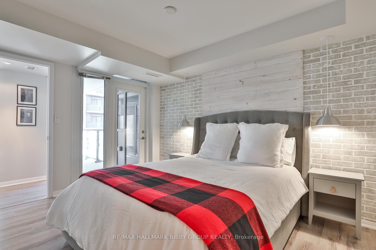
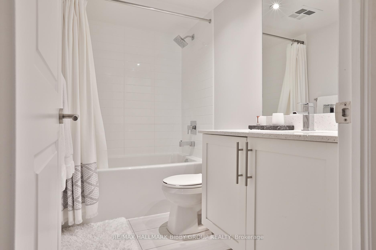
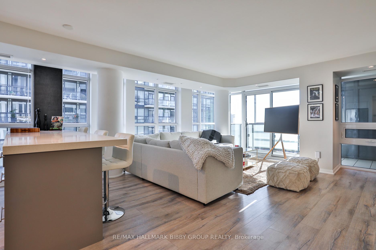
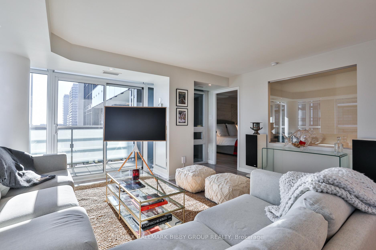
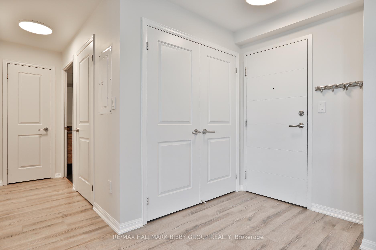
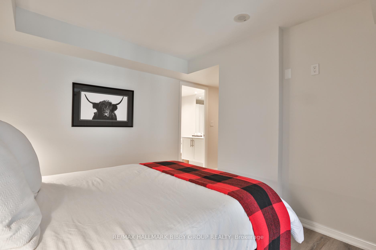
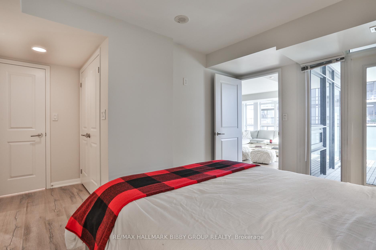
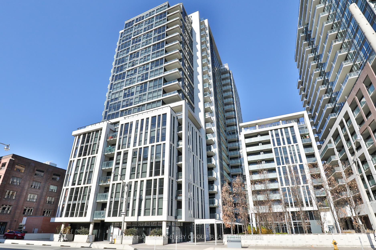
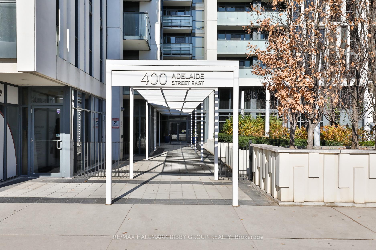
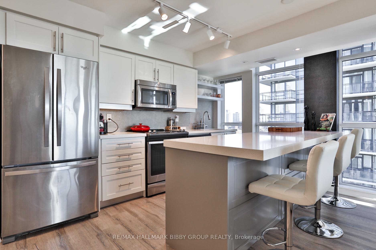
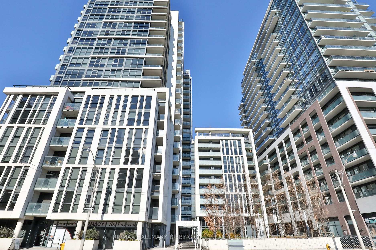
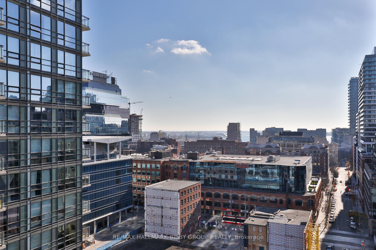
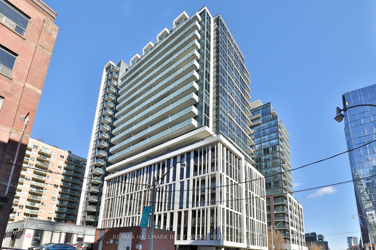
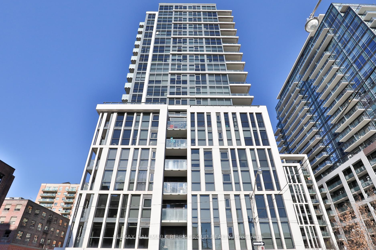
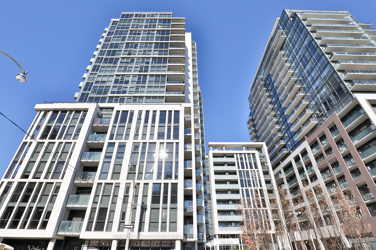
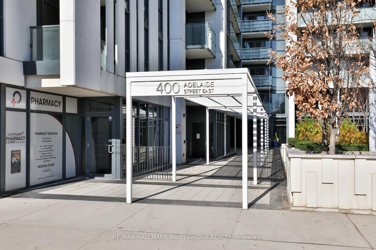






































| A Unique Opportunity To Live In One Of Toronto's Most Tastefully Designed & Conveniently Located Buildings - Ivory On Adelaide! This Ingeniously Designed, Sun-Drenched, One-Bedroom + Den, South Facing Residence Delivers Comfort Throughout. The Living & Dining Rooms Are Designed For Seamless Entertaining & Lifestyle. The Contemporary Kitchen Features Full-Sized Appliances & Ample Storage With A Convenient Breakfast Bar. The Spacious Primary Bedroom Retreat Includes A Convenient Ensuite Bathroom & Exceptional Walk-In Closet. The Generous Den Is Perfect For Guests, Or A Large Home Office. An Expansive South-Facing Private Balcony Offers Breathtaking City Views. |
| Extras: World Class Amenities & Location! Steps To The Distillery District, Corktown, Leslieville, Financial District & St Lawrence Market. Easy Access To Public Transit, The Gardiner Expressway, Don Valley & Harbourfront. |
| Price | $3,350 |
| Address: | 400 Adelaide St East , Unit 1922, Toronto, M5A 4S3, Ontario |
| Province/State: | Ontario |
| Condo Corporation No | TSCC |
| Level | 16 |
| Unit No | 15 |
| Locker No | B157 |
| Directions/Cross Streets: | Adelaide Street East & Sherbourne |
| Rooms: | 5 |
| Rooms +: | 1 |
| Bedrooms: | 1 |
| Bedrooms +: | 1 |
| Kitchens: | 1 |
| Family Room: | Y |
| Basement: | None |
| Furnished: | N |
| Property Type: | Condo Apt |
| Style: | Apartment |
| Exterior: | Concrete |
| Garage Type: | Underground |
| Garage(/Parking)Space: | 1.00 |
| Drive Parking Spaces: | 1 |
| Park #1 | |
| Parking Type: | Owned |
| Legal Description: | B77 |
| Exposure: | S |
| Balcony: | Terr |
| Locker: | None |
| Pet Permited: | Restrict |
| Retirement Home: | N |
| Approximatly Square Footage: | 900-999 |
| Building Amenities: | Concierge, Exercise Room, Party/Meeting Room, Rooftop Deck/Garden, Visitor Parking |
| Property Features: | Arts Centre, Hospital, Park, Public Transit, Rec Centre, School |
| Common Elements Included: | Y |
| Parking Included: | Y |
| Building Insurance Included: | Y |
| Fireplace/Stove: | N |
| Heat Source: | Gas |
| Heat Type: | Forced Air |
| Central Air Conditioning: | Central Air |
| Laundry Level: | Main |
| Ensuite Laundry: | Y |
| Elevator Lift: | Y |
| Although the information displayed is believed to be accurate, no warranties or representations are made of any kind. |
| RE/MAX HALLMARK BIBBY GROUP REALTY |
- Listing -1 of 0
|
|

Zannatal Ferdoush
Sales Representative
Dir:
647-528-1201
Bus:
647-528-1201
| Book Showing | Email a Friend |
Jump To:
At a Glance:
| Type: | Condo - Condo Apt |
| Area: | Toronto |
| Municipality: | Toronto |
| Neighbourhood: | Moss Park |
| Style: | Apartment |
| Lot Size: | x () |
| Approximate Age: | |
| Tax: | $0 |
| Maintenance Fee: | $0 |
| Beds: | 1+1 |
| Baths: | 2 |
| Garage: | 1 |
| Fireplace: | N |
| Air Conditioning: | |
| Pool: |
Locatin Map:

Listing added to your favorite list
Looking for resale homes?

By agreeing to Terms of Use, you will have ability to search up to 236476 listings and access to richer information than found on REALTOR.ca through my website.

