$529,900
Available - For Sale
Listing ID: W9265277
3033 Finch Ave West , Unit 2045, Toronto, M9M 0A3, Ontario
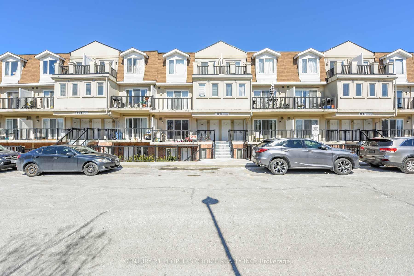
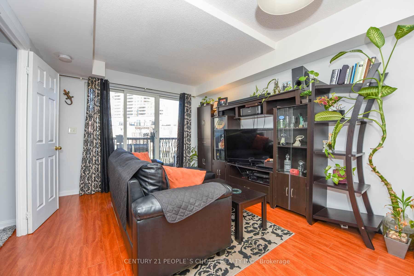
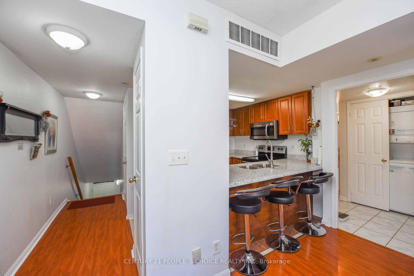
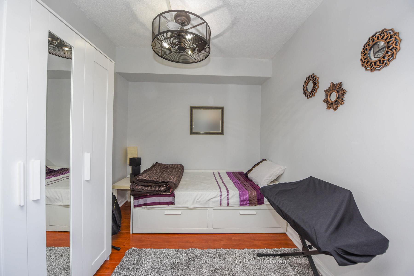
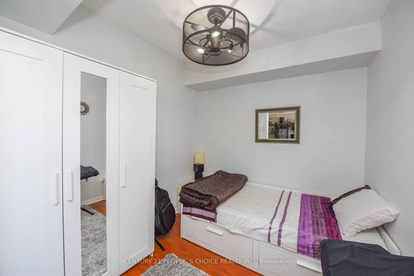
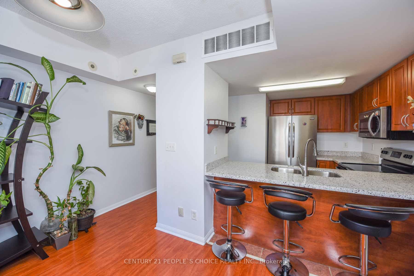
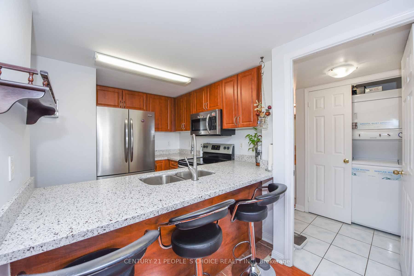
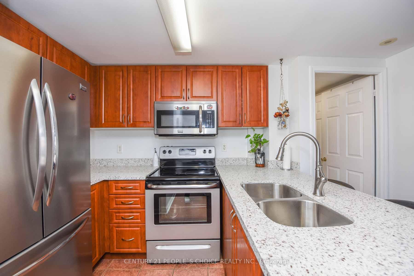
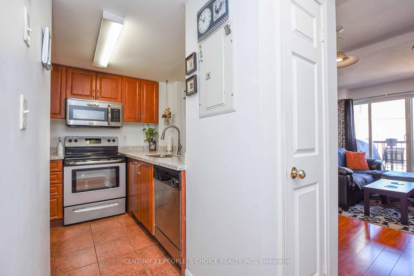
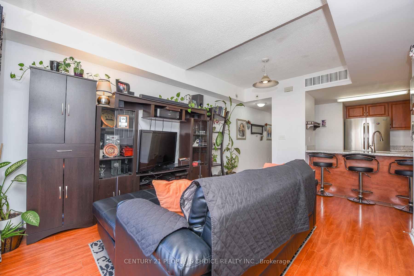
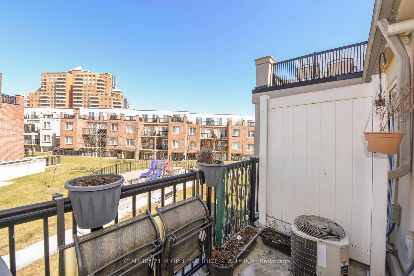
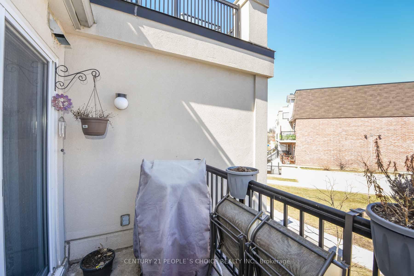
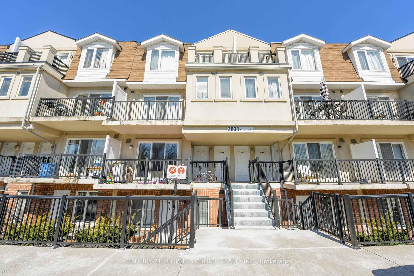
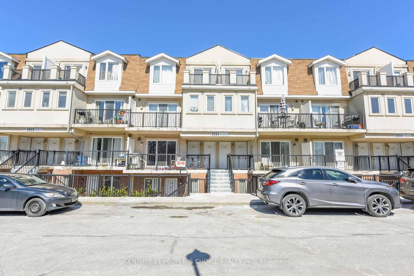
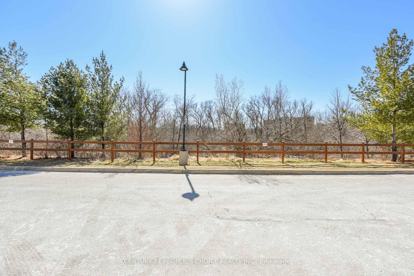
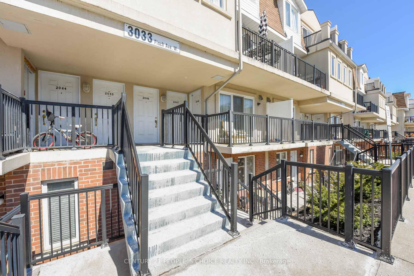
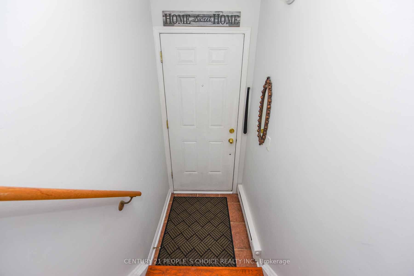
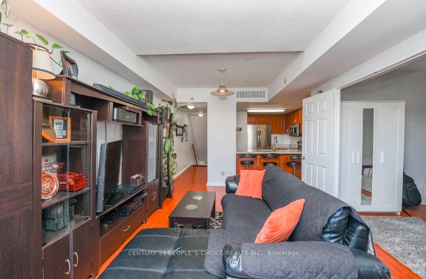
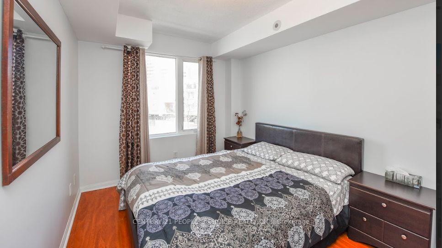
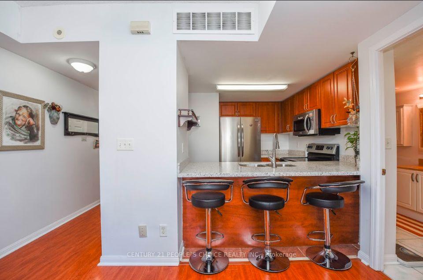
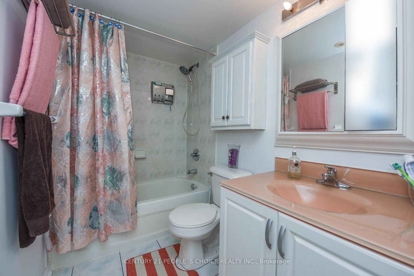
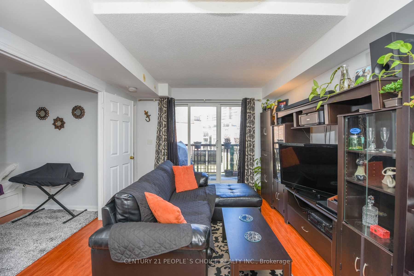
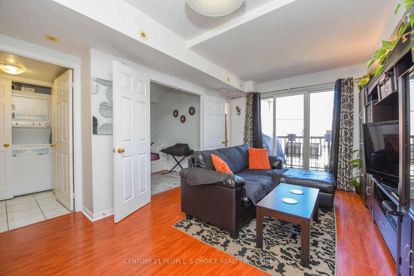
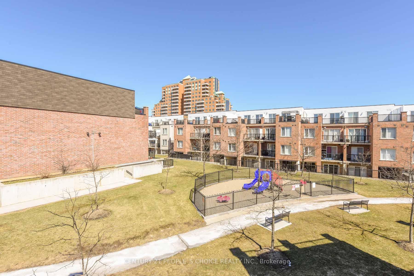
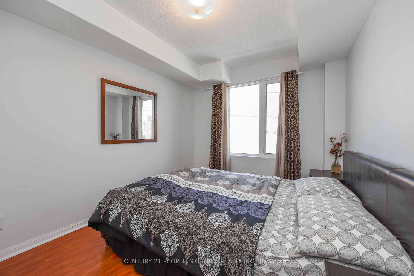
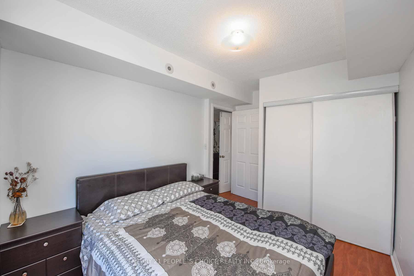
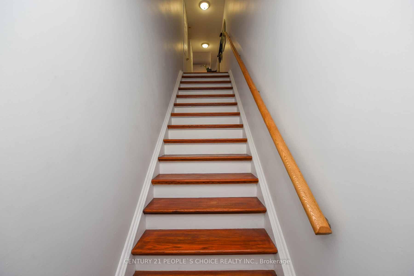
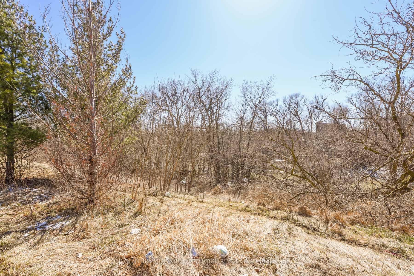
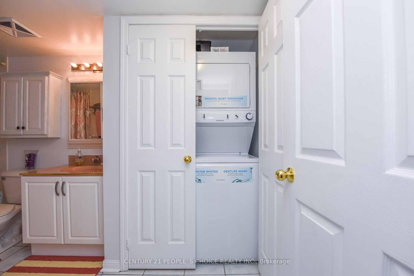





























| * Golden affordable opportunity in the front of future Ardwick LRT Station beside beautiful scenic Humber River recreational trail ** All amenities at walking distance ** Plenty of visitor parking ** Virtually NO heating cost in winter ** Open Balcony with BBQ permitted ** In front of Gord & Irene Risk Community Centre with outside pool ** Locker included ** Double kitchen sink, Quartz kitchen counters***Luxurious brand new vinyl floor*** |
| Price | $529,900 |
| Taxes: | $1530.71 |
| Maintenance Fee: | 352.00 |
| Address: | 3033 Finch Ave West , Unit 2045, Toronto, M9M 0A3, Ontario |
| Province/State: | Ontario |
| Condo Corporation No | TSCC |
| Level | 2 |
| Unit No | 45 |
| Directions/Cross Streets: | Finch Ave W/Islington Ave |
| Rooms: | 5 |
| Bedrooms: | 2 |
| Bedrooms +: | |
| Kitchens: | 1 |
| Family Room: | N |
| Basement: | None |
| Approximatly Age: | 16-30 |
| Property Type: | Condo Townhouse |
| Style: | Stacked Townhse |
| Exterior: | Brick |
| Garage Type: | Underground |
| Garage(/Parking)Space: | 1.00 |
| Drive Parking Spaces: | 0 |
| Park #1 | |
| Parking Spot: | A147 |
| Parking Type: | Owned |
| Exposure: | W |
| Balcony: | Open |
| Locker: | Owned |
| Pet Permited: | Restrict |
| Approximatly Age: | 16-30 |
| Approximatly Square Footage: | 600-699 |
| Property Features: | Park, Public Transit, Ravine, Rec Centre, River/Stream, School |
| Maintenance: | 352.00 |
| CAC Included: | Y |
| Water Included: | Y |
| Common Elements Included: | Y |
| Parking Included: | Y |
| Condo Tax Included: | Y |
| Building Insurance Included: | Y |
| Fireplace/Stove: | N |
| Heat Source: | Gas |
| Heat Type: | Forced Air |
| Central Air Conditioning: | Central Air |
| Laundry Level: | Main |
| Ensuite Laundry: | Y |
$
%
Years
This calculator is for demonstration purposes only. Always consult a professional
financial advisor before making personal financial decisions.
| Although the information displayed is believed to be accurate, no warranties or representations are made of any kind. |
| CENTURY 21 PEOPLE`S CHOICE REALTY INC. |
- Listing -1 of 0
|
|

Zannatal Ferdoush
Sales Representative
Dir:
647-528-1201
Bus:
647-528-1201
| Virtual Tour | Book Showing | Email a Friend |
Jump To:
At a Glance:
| Type: | Condo - Condo Townhouse |
| Area: | Toronto |
| Municipality: | Toronto |
| Neighbourhood: | Humbermede |
| Style: | Stacked Townhse |
| Lot Size: | x () |
| Approximate Age: | 16-30 |
| Tax: | $1,530.71 |
| Maintenance Fee: | $352 |
| Beds: | 2 |
| Baths: | 1 |
| Garage: | 1 |
| Fireplace: | N |
| Air Conditioning: | |
| Pool: |
Locatin Map:
Payment Calculator:

Listing added to your favorite list
Looking for resale homes?

By agreeing to Terms of Use, you will have ability to search up to 236476 listings and access to richer information than found on REALTOR.ca through my website.

