$629,000
Available - For Sale
Listing ID: C9512172
4001 Don Mills Rd , Unit 135, Toronto, M2H 3J8, Ontario
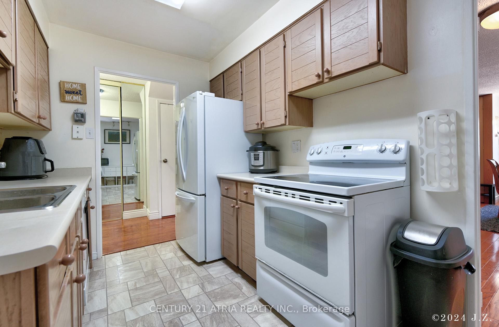
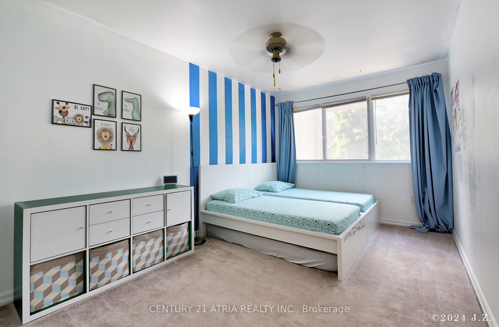
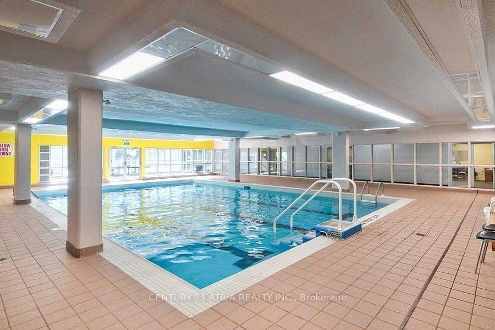
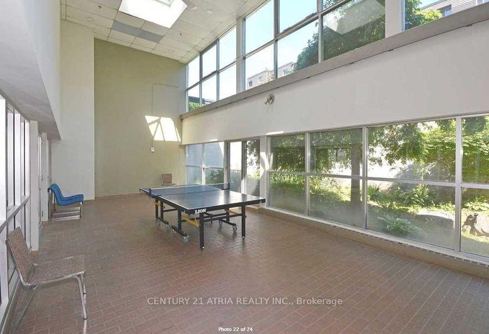
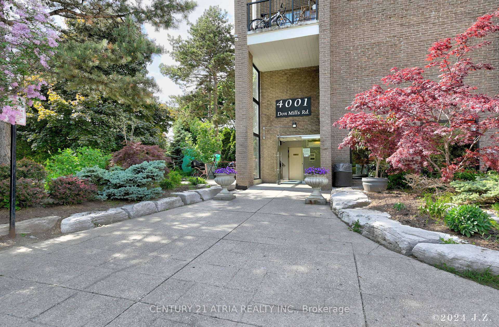
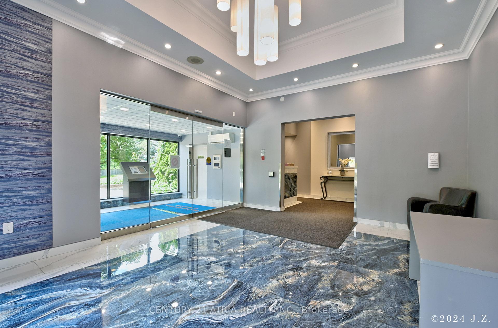
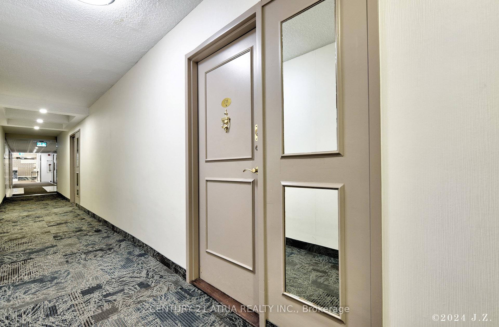
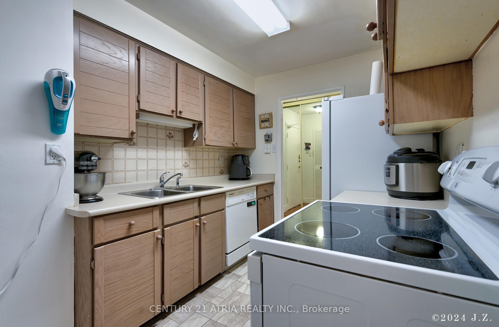
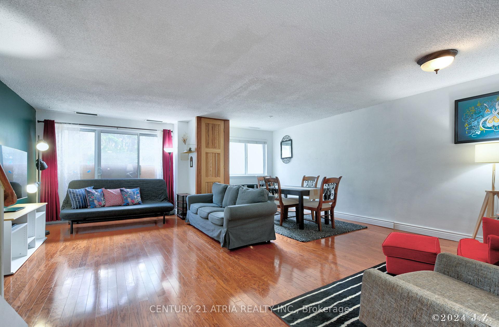
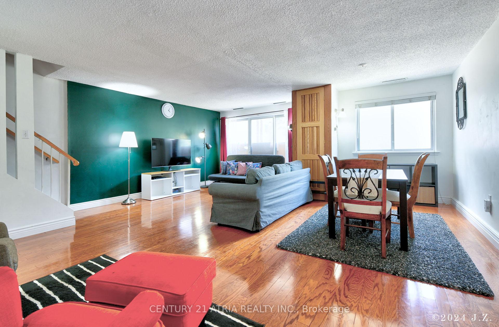
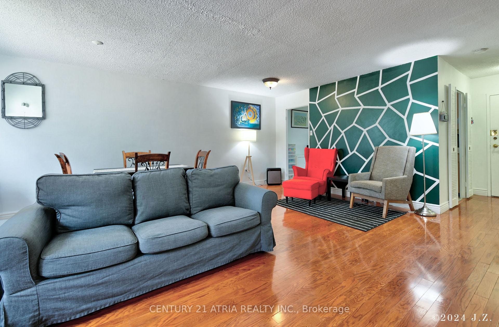
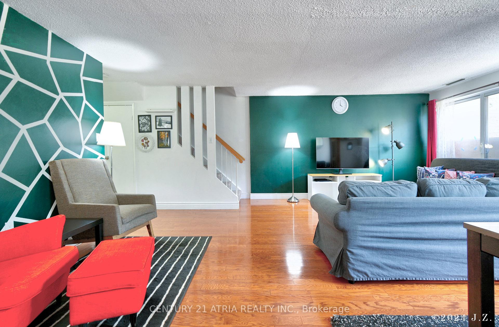
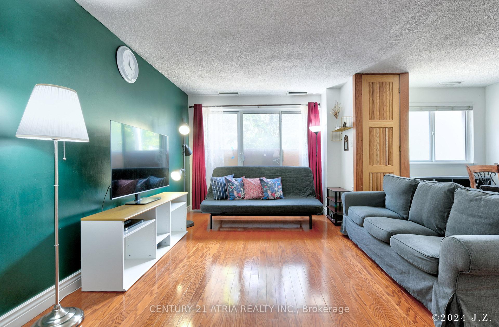
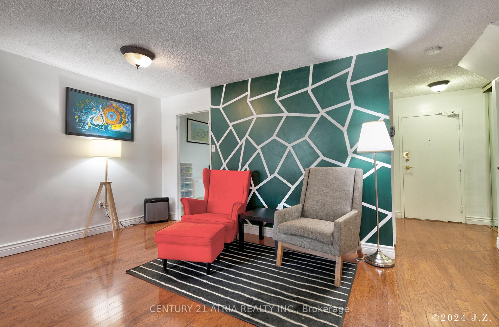
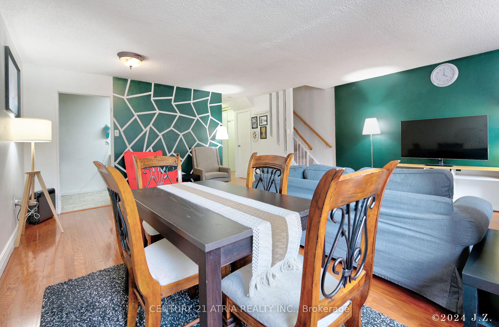
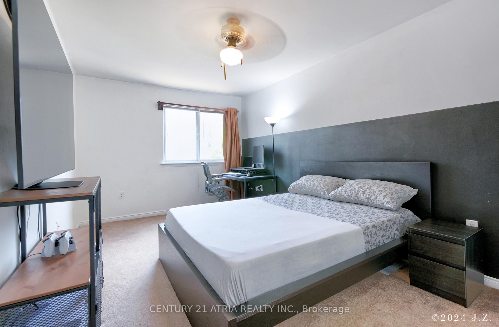
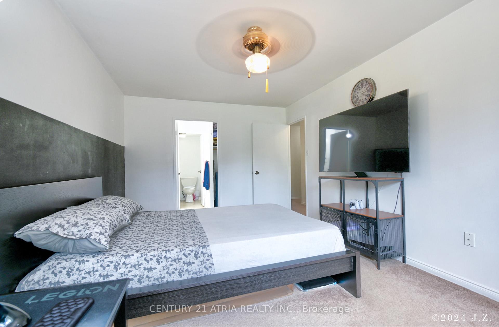
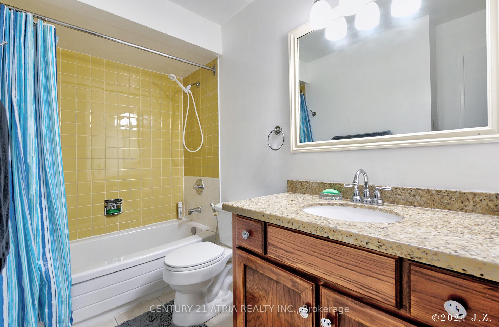
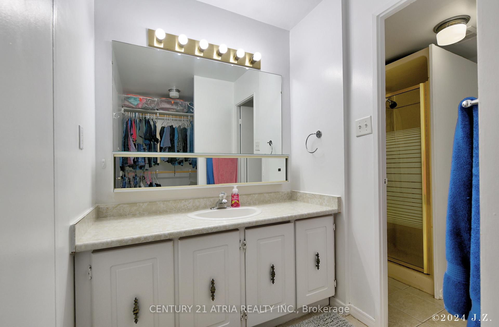
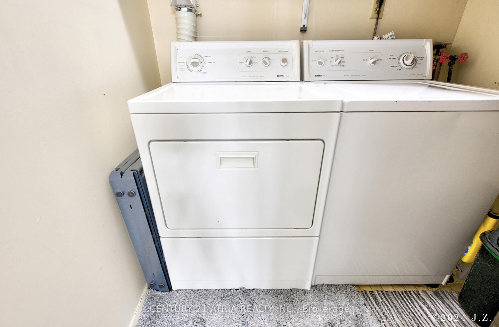
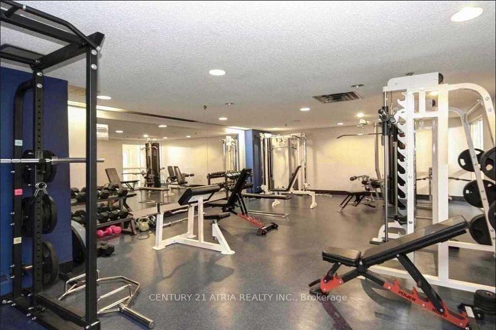
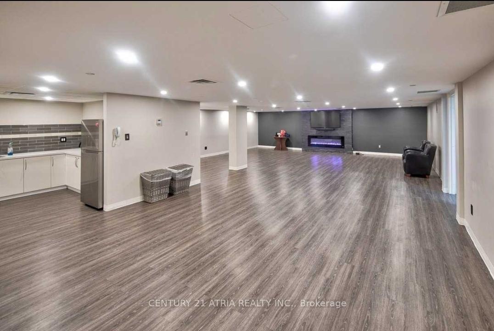






















| ** Great opportunity for first time buyers and investors! ** Condo fee is only about $0.76 per sqft but all-inclusive ** Over 1200 sqft ** Spacious living and dining, Walk-out from the living room, enjoy your patio or the quiet courtyard at any time ** master bdrm features a 3pcs ensuite & a large walk-in closet ** 3rd bdrm, if desired, can be created by the dining area on the main floor ** Unbeatable Location: TTC is at doorstep, easy access to hwy 404/DVP, 407 & 401; A short walk to all 3 schools: Arbor Glen P.S, Highland M.S, & AY JACKSON S.S ** Close to parks, trails, Seneca College, Fairview Mall, Don Mills & Finch Subway Station, Old Cummer Go, etc ** The building offers an indoor pool, Sauna, Gym, Party room, Ping Pong Room, visitor parking!! |
| Extras: Fridge, Stove, Built-in Dishwasher, Washer & Dryer. Heating & Cooling system. All existing window coverings, All existing light fixtures |
| Price | $629,000 |
| Taxes: | $2185.38 |
| Maintenance Fee: | 924.30 |
| Address: | 4001 Don Mills Rd , Unit 135, Toronto, M2H 3J8, Ontario |
| Province/State: | Ontario |
| Condo Corporation No | YCC |
| Level | 1 |
| Unit No | 35 |
| Directions/Cross Streets: | DON MILLS RD & STEELES AVE E |
| Rooms: | 5 |
| Bedrooms: | 2 |
| Bedrooms +: | |
| Kitchens: | 1 |
| Family Room: | N |
| Basement: | None |
| Approximatly Age: | 31-50 |
| Property Type: | Condo Townhouse |
| Style: | 2-Storey |
| Exterior: | Brick |
| Garage Type: | Underground |
| Garage(/Parking)Space: | 1.00 |
| Drive Parking Spaces: | 0 |
| Park #1 | |
| Parking Spot: | #147 |
| Parking Type: | Exclusive |
| Exposure: | N |
| Balcony: | Terr |
| Locker: | Ensuite+Common |
| Pet Permited: | Restrict |
| Approximatly Age: | 31-50 |
| Approximatly Square Footage: | 1200-1399 |
| Building Amenities: | Bbqs Allowed, Exercise Room, Gym, Indoor Pool, Party/Meeting Room, Visitor Parking |
| Property Features: | Level, Public Transit, School, School Bus Route |
| Maintenance: | 924.30 |
| CAC Included: | Y |
| Hydro Included: | Y |
| Water Included: | Y |
| Common Elements Included: | Y |
| Heat Included: | Y |
| Building Insurance Included: | Y |
| Fireplace/Stove: | N |
| Heat Source: | Electric |
| Heat Type: | Forced Air |
| Central Air Conditioning: | Central Air |
| Laundry Level: | Upper |
$
%
Years
This calculator is for demonstration purposes only. Always consult a professional
financial advisor before making personal financial decisions.
| Although the information displayed is believed to be accurate, no warranties or representations are made of any kind. |
| CENTURY 21 ATRIA REALTY INC. |
- Listing -1 of 0
|
|

Zannatal Ferdoush
Sales Representative
Dir:
647-528-1201
Bus:
647-528-1201
| Book Showing | Email a Friend |
Jump To:
At a Glance:
| Type: | Condo - Condo Townhouse |
| Area: | Toronto |
| Municipality: | Toronto |
| Neighbourhood: | Hillcrest Village |
| Style: | 2-Storey |
| Lot Size: | x () |
| Approximate Age: | 31-50 |
| Tax: | $2,185.38 |
| Maintenance Fee: | $924.3 |
| Beds: | 2 |
| Baths: | 2 |
| Garage: | 1 |
| Fireplace: | N |
| Air Conditioning: | |
| Pool: |
Locatin Map:
Payment Calculator:

Listing added to your favorite list
Looking for resale homes?

By agreeing to Terms of Use, you will have ability to search up to 236476 listings and access to richer information than found on REALTOR.ca through my website.

