$788,000
Available - For Sale
Listing ID: W10442762
270 Dufferin St , Unit 1018, Toronto, M6K 3R4, Ontario
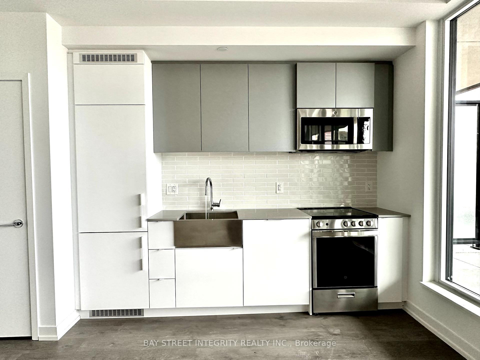
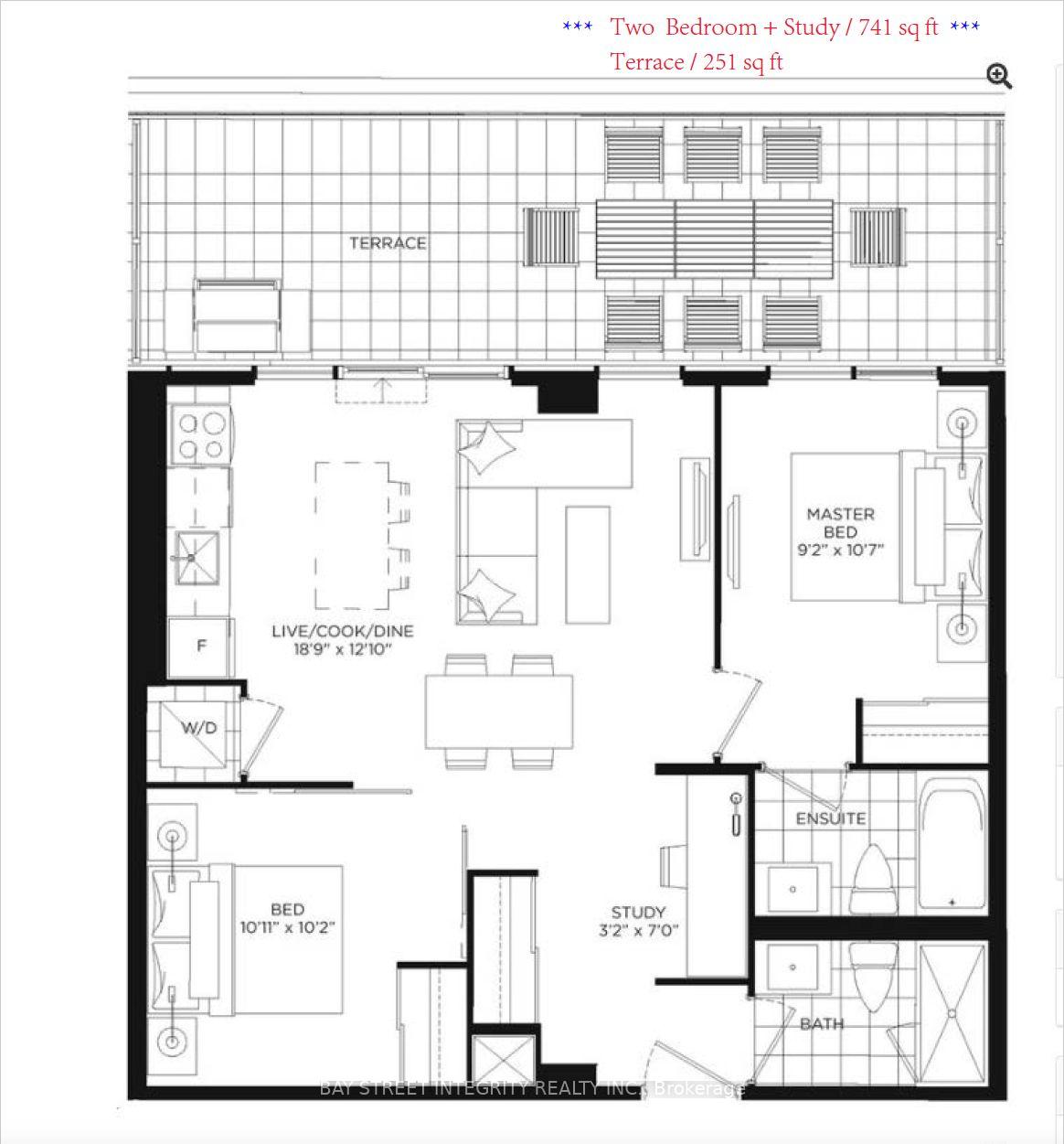
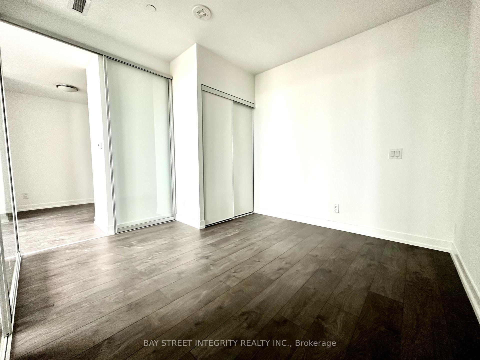
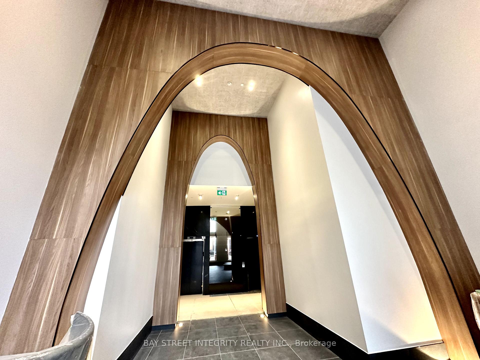
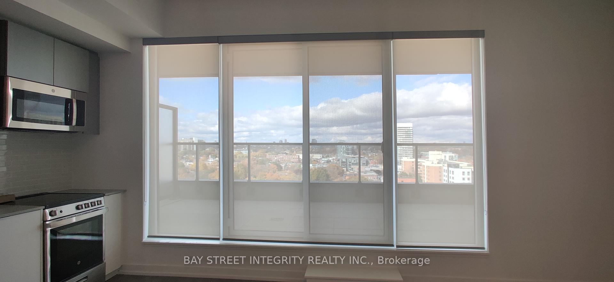
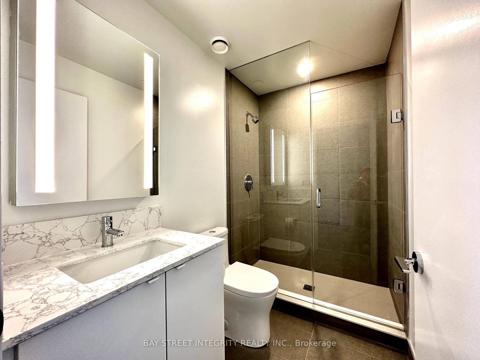
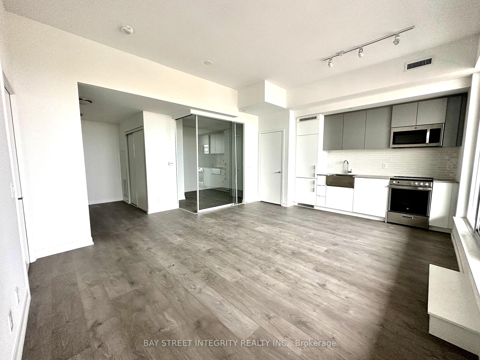
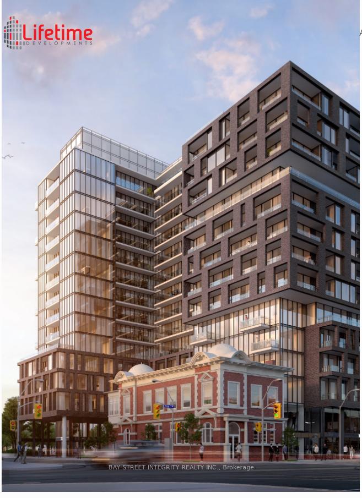
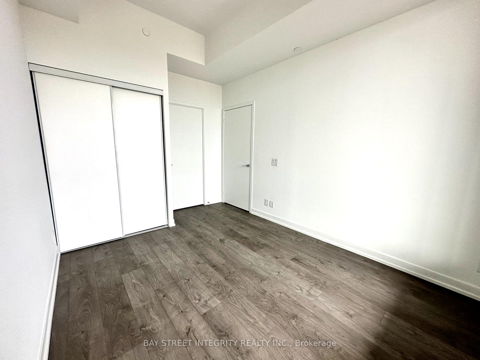
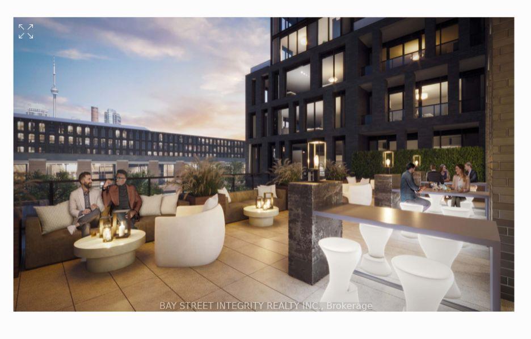
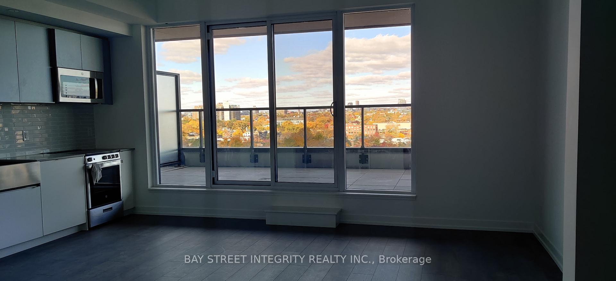
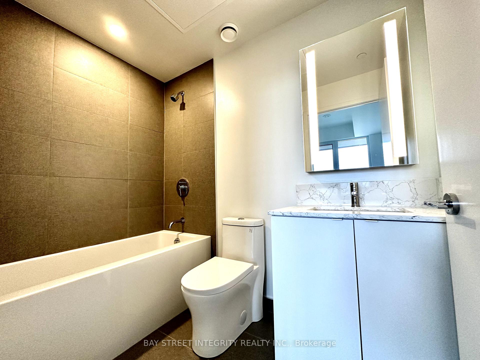
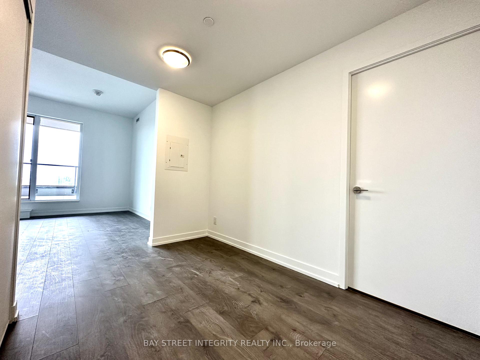
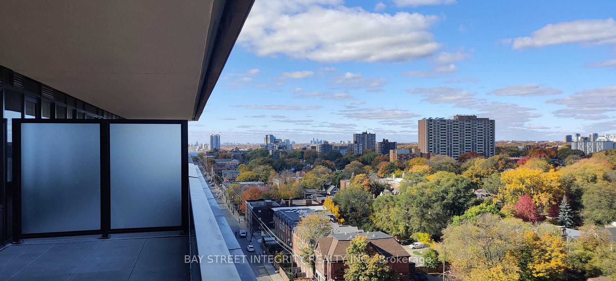
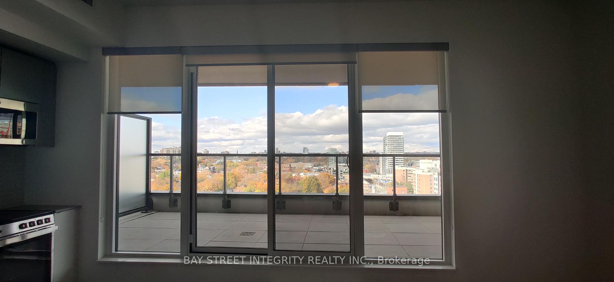
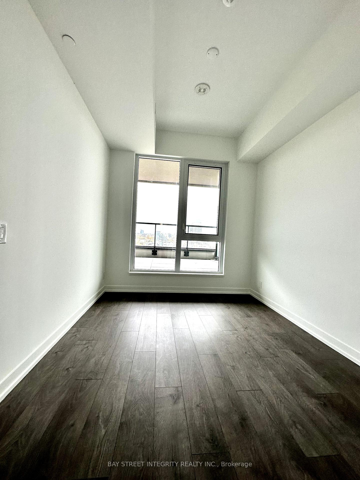
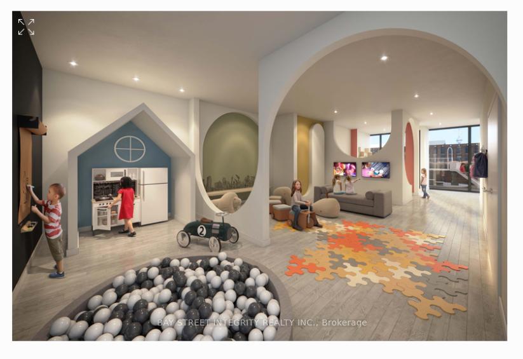
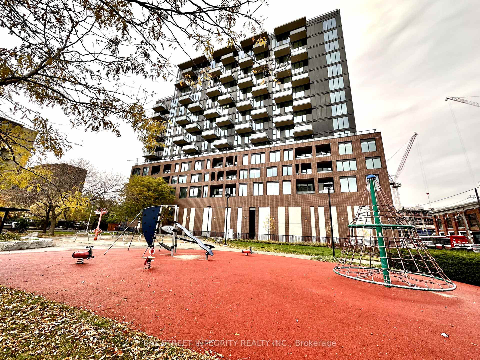
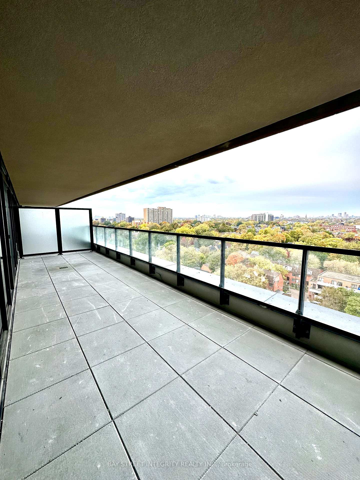
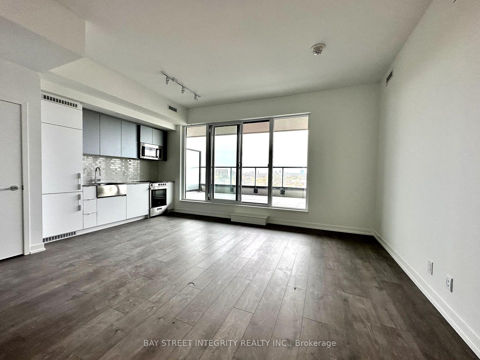
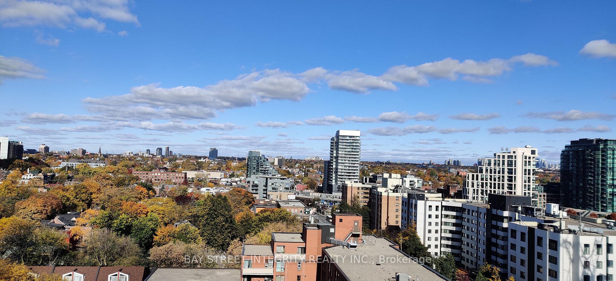





















| Explore Your Perfect XO Condo Designed By Lifetime Development! Located in Very Convenient Area, Close to Liberty Village and Entertainment Districts. Both 504 King Streetcar and 29 Dufferin bus at doorsteps. Easy Access to Bus-stops . This Stunning and Spacious 2 Bedroom +Den Unit with Natural Light. Super Huge Terrace 251 SQ.FT. Perfect for Creating Unforgettable Memories with Friends and Family with Unobstructed breathtaking cityscape Views. Premium 10+ Feet High Ceiling. Modern and Open Concept with One Year New Appliances. Great Amenities: 24H Concierge, Spin Room, Gym, BBQ Terrace, Media Room and much more. Surrounded By The Fine Restaurants, Cafes, TTC, Metro, Goodlife, Parks. Short Walk to CN Tower, Rogers Centre, Shopping Mall. Experience Life in This Amazing Community You'll Proudly Call Home. ****Rogers Internet Included In Maintenance Fee**** |
| Price | $788,000 |
| Taxes: | $3454.85 |
| Maintenance Fee: | 596.58 |
| Address: | 270 Dufferin St , Unit 1018, Toronto, M6K 3R4, Ontario |
| Province/State: | Ontario |
| Condo Corporation No | TSCC |
| Level | 10 |
| Unit No | 18 |
| Directions/Cross Streets: | King St W/Dufferin |
| Rooms: | 5 |
| Rooms +: | 1 |
| Bedrooms: | 2 |
| Bedrooms +: | 1 |
| Kitchens: | 1 |
| Kitchens +: | 0 |
| Family Room: | N |
| Basement: | None |
| Property Type: | Condo Apt |
| Style: | Apartment |
| Exterior: | Concrete |
| Garage Type: | None |
| Garage(/Parking)Space: | 0.00 |
| Drive Parking Spaces: | 0 |
| Park #1 | |
| Parking Type: | None |
| Exposure: | N |
| Balcony: | Terr |
| Locker: | None |
| Pet Permited: | Restrict |
| Approximatly Square Footage: | 700-799 |
| Maintenance: | 596.58 |
| CAC Included: | Y |
| Building Insurance Included: | Y |
| Fireplace/Stove: | N |
| Heat Source: | Gas |
| Heat Type: | Forced Air |
| Central Air Conditioning: | Central Air |
$
%
Years
This calculator is for demonstration purposes only. Always consult a professional
financial advisor before making personal financial decisions.
| Although the information displayed is believed to be accurate, no warranties or representations are made of any kind. |
| BAY STREET INTEGRITY REALTY INC. |
- Listing -1 of 0
|
|

Zannatal Ferdoush
Sales Representative
Dir:
647-528-1201
Bus:
647-528-1201
| Book Showing | Email a Friend |
Jump To:
At a Glance:
| Type: | Condo - Condo Apt |
| Area: | Toronto |
| Municipality: | Toronto |
| Neighbourhood: | South Parkdale |
| Style: | Apartment |
| Lot Size: | x () |
| Approximate Age: | |
| Tax: | $3,454.85 |
| Maintenance Fee: | $596.58 |
| Beds: | 2+1 |
| Baths: | 2 |
| Garage: | 0 |
| Fireplace: | N |
| Air Conditioning: | |
| Pool: |
Locatin Map:
Payment Calculator:

Listing added to your favorite list
Looking for resale homes?

By agreeing to Terms of Use, you will have ability to search up to 236476 listings and access to richer information than found on REALTOR.ca through my website.

