$2,900
Available - For Rent
Listing ID: E10477027
1131 Ormond Dr , Unit 66, Oshawa, L1K 0K5, Ontario
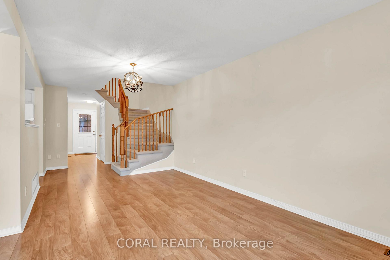
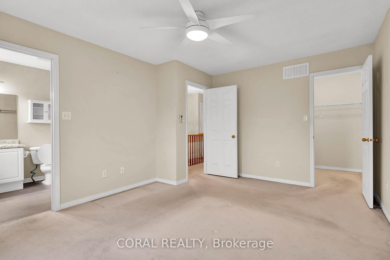
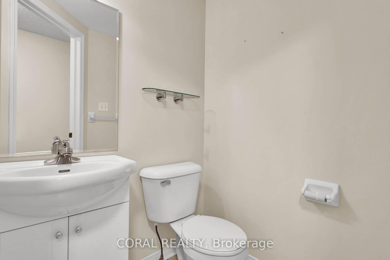
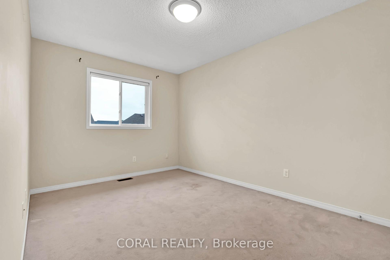
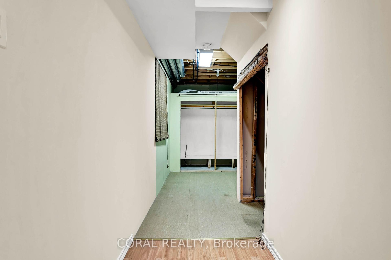
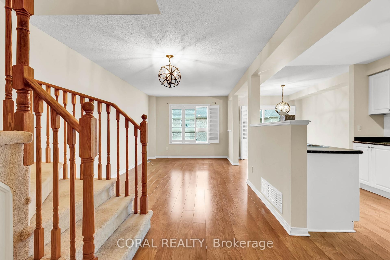
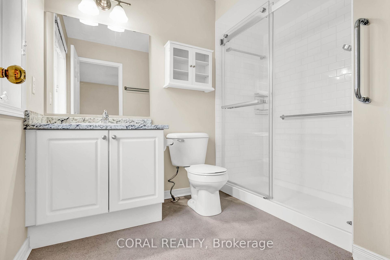
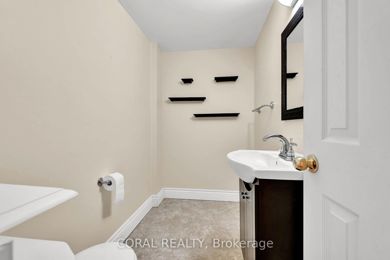
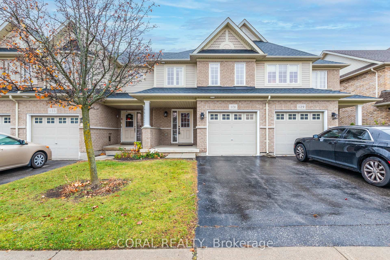
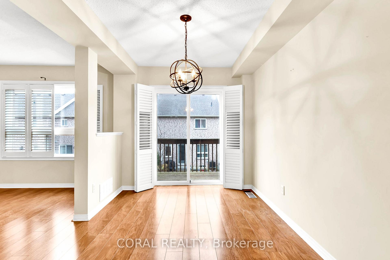
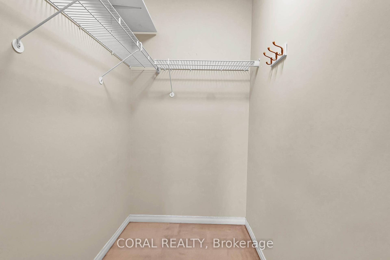
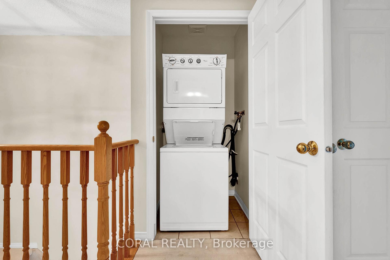
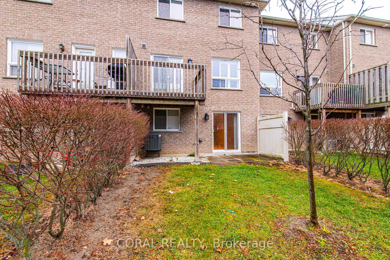
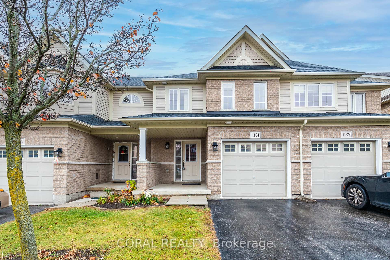
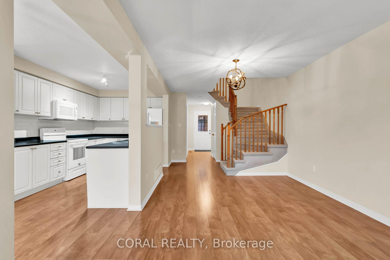
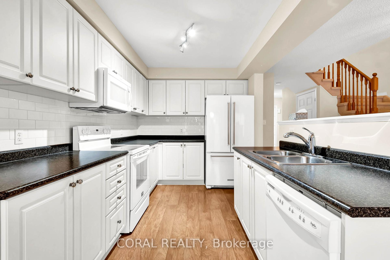
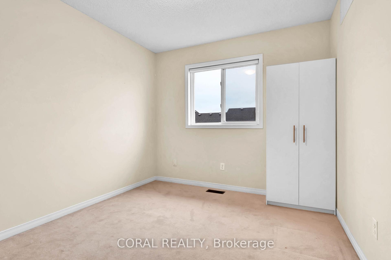
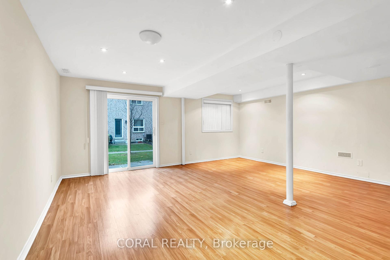
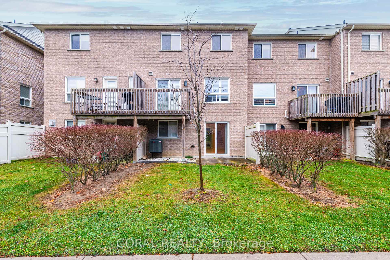
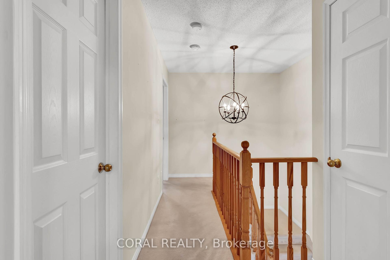
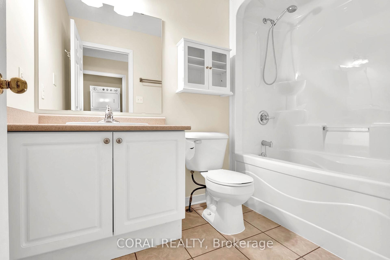
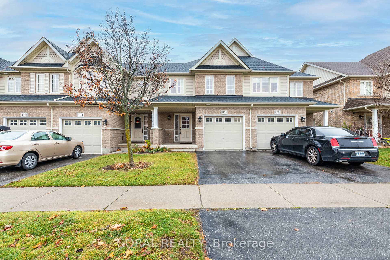
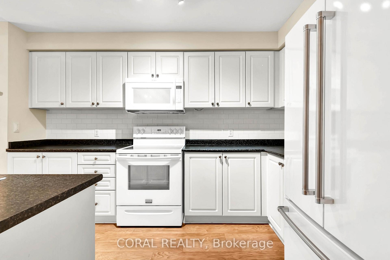
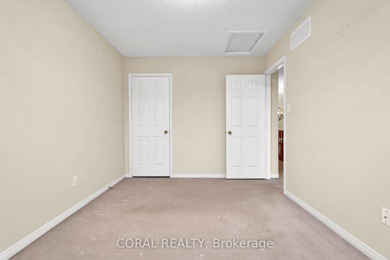
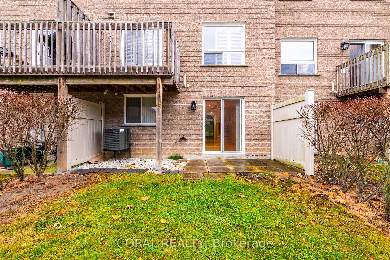
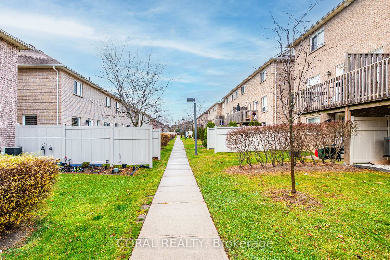
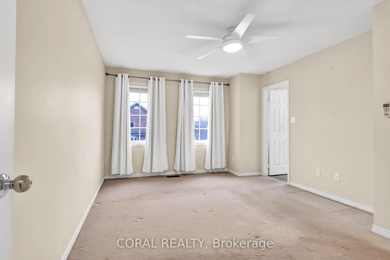
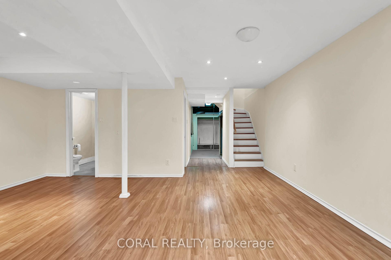
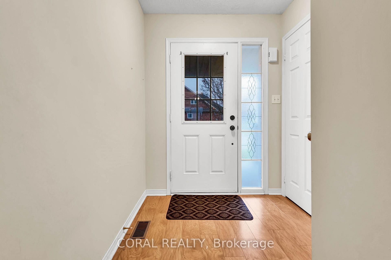
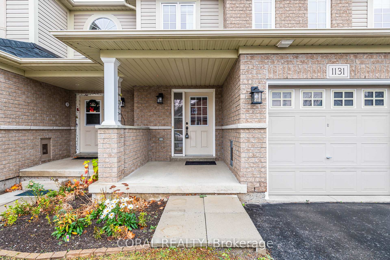
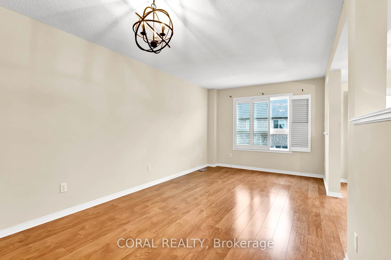
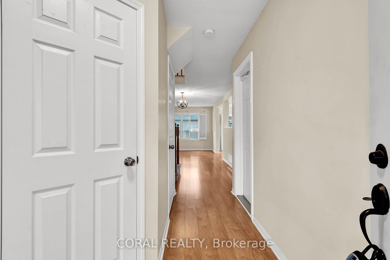
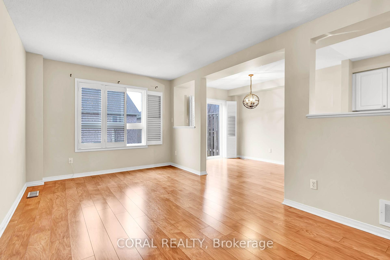
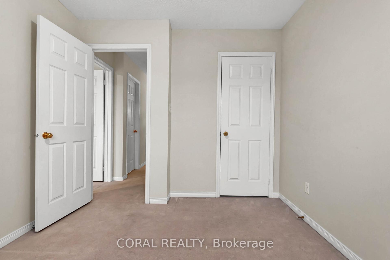


































| Welcome to this inviting and meticulously maintained townhouse in the sought-after family friendly Conlin Village neighbourhood. With easy access to schools, transit, shopping, and Highway 401, this home offers an ideal blend of convenience and comfort for today's lifestyle.The main floor features an open-concept layout, complete with a spacious kitchen that provides abundant counter space, ideal for cooking and meal prep. Adjacent to the kitchen is a bright breakfast room that leads to a private balcony, perfect for enjoying your morning coffee.The fully finished walkout basement includes a bright and roomy family area, a powder room, and/or a versatile workspace. For convenience, there is a powder room on the main floor and basement floor, and the upper level has 2 full bathrooms. The second-floor laundry room makes laundry day a breeze. Plus, you'll love the carefree lifestyle this home offers, with snow removal and lawn care taken care of for you. Additional perks include ample storage space in the basement and parking for two vehicles. Recently cleaned from top to bottom, this home is truly move-in ready and designed to provide a balance of comfort, convenience, and low-maintenance living. Don't miss the chance to make this beautiful townhouse your new home! |
| Extras: internet, hydro and heat are tenants responsibility |
| Price | $2,900 |
| Address: | 1131 Ormond Dr , Unit 66, Oshawa, L1K 0K5, Ontario |
| Province/State: | Ontario |
| Condo Corporation No | DSCC |
| Level | 1 |
| Unit No | 66 |
| Directions/Cross Streets: | Ritson & Woodmount |
| Rooms: | 8 |
| Rooms +: | 1 |
| Bedrooms: | 3 |
| Bedrooms +: | |
| Kitchens: | 1 |
| Family Room: | N |
| Basement: | Fin W/O, W/O |
| Furnished: | N |
| Property Type: | Condo Townhouse |
| Style: | 2-Storey |
| Exterior: | Brick |
| Garage Type: | Attached |
| Garage(/Parking)Space: | 1.00 |
| Drive Parking Spaces: | 1 |
| Park #1 | |
| Parking Type: | Owned |
| Exposure: | E |
| Balcony: | Open |
| Locker: | None |
| Pet Permited: | Restrict |
| Approximatly Square Footage: | 1200-1399 |
| Water Included: | Y |
| Parking Included: | Y |
| Fireplace/Stove: | N |
| Heat Source: | Gas |
| Heat Type: | Forced Air |
| Central Air Conditioning: | Central Air |
| Laundry Level: | Upper |
| Although the information displayed is believed to be accurate, no warranties or representations are made of any kind. |
| CORAL REALTY |
- Listing -1 of 0
|
|

Zannatal Ferdoush
Sales Representative
Dir:
647-528-1201
Bus:
647-528-1201
| Book Showing | Email a Friend |
Jump To:
At a Glance:
| Type: | Condo - Condo Townhouse |
| Area: | Durham |
| Municipality: | Oshawa |
| Neighbourhood: | Samac |
| Style: | 2-Storey |
| Lot Size: | x () |
| Approximate Age: | |
| Tax: | $0 |
| Maintenance Fee: | $0 |
| Beds: | 3 |
| Baths: | 4 |
| Garage: | 1 |
| Fireplace: | N |
| Air Conditioning: | |
| Pool: |
Locatin Map:

Listing added to your favorite list
Looking for resale homes?

By agreeing to Terms of Use, you will have ability to search up to 236476 listings and access to richer information than found on REALTOR.ca through my website.

