$519,900
Available - For Sale
Listing ID: E9364841
540 Mary St East , Unit 3-1, Whitby, L1N 2R1, Ontario
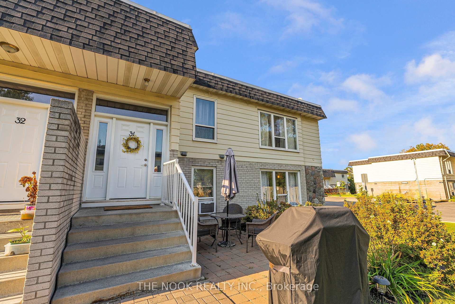
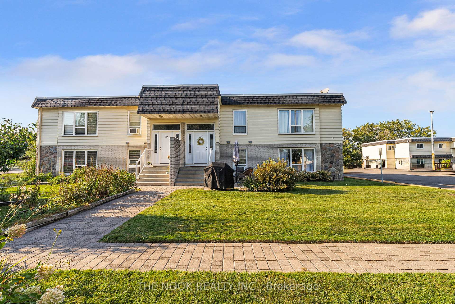
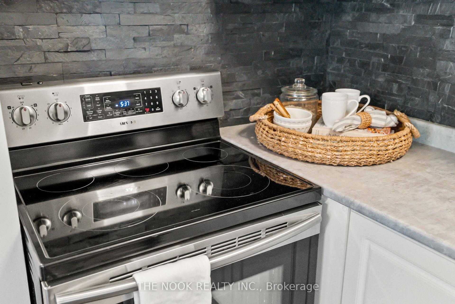
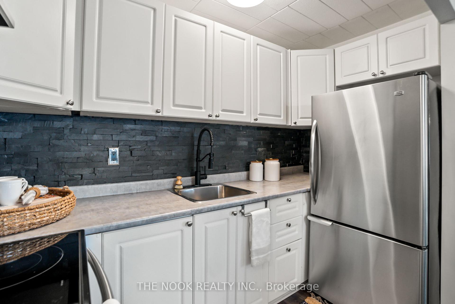
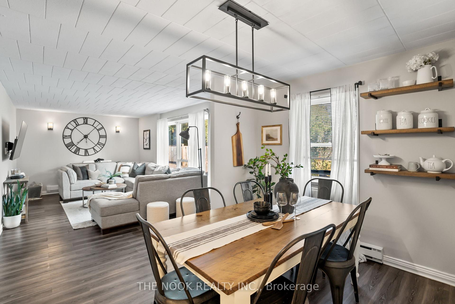
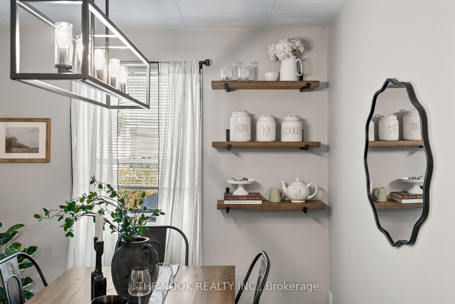
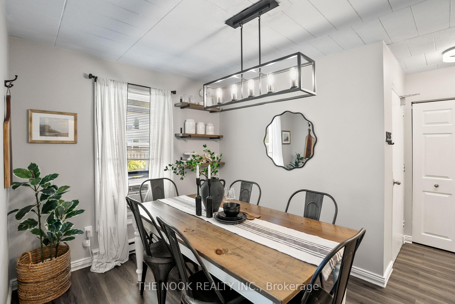
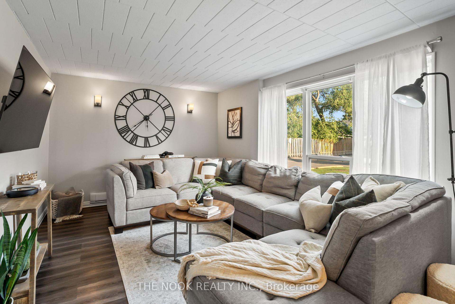
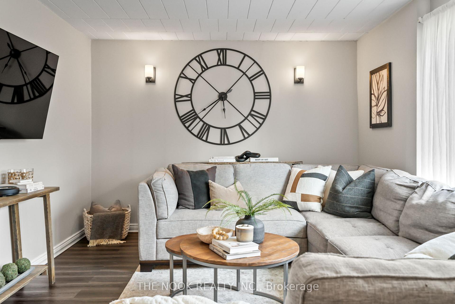
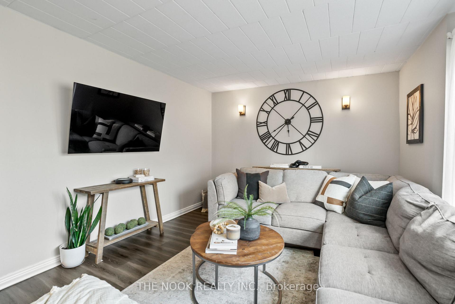
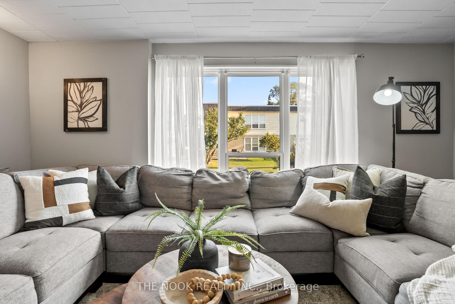
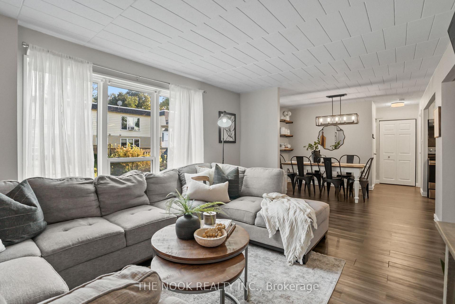
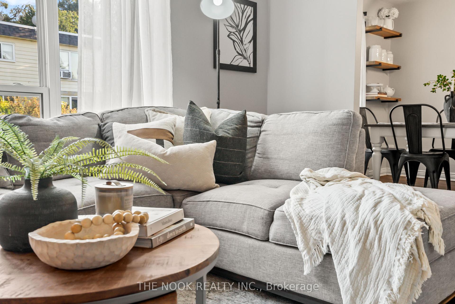
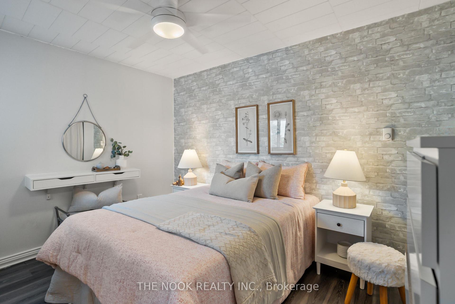
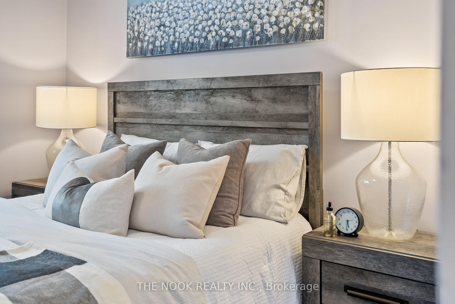
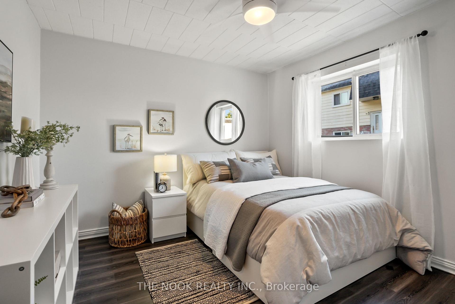
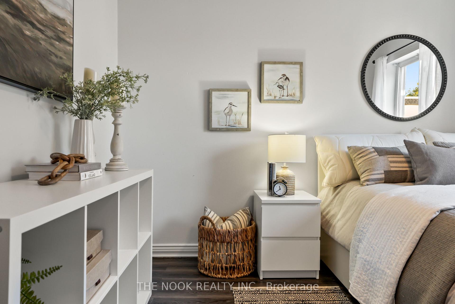
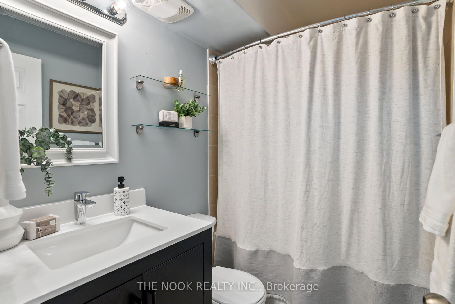
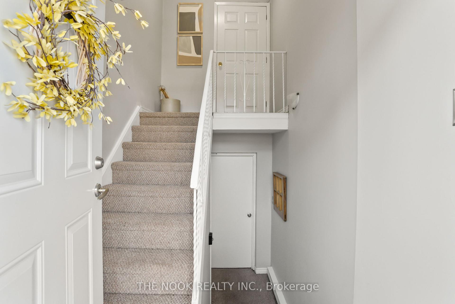
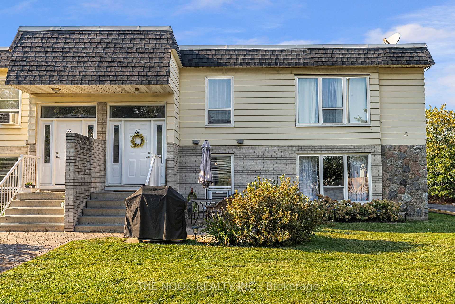
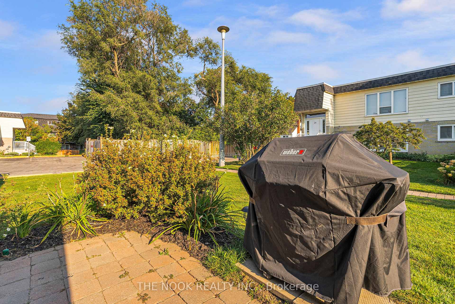
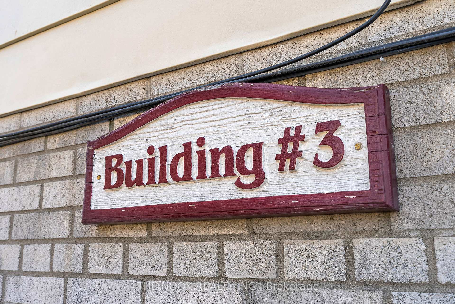
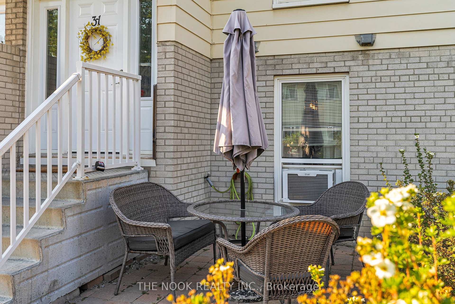
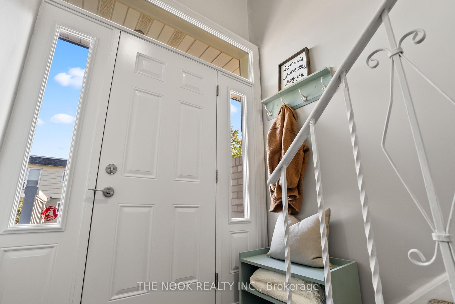
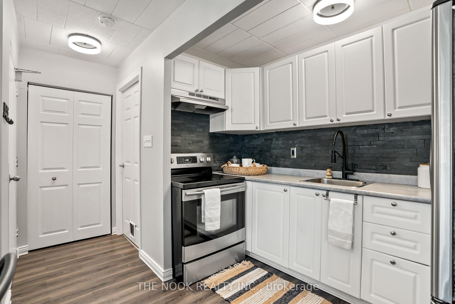
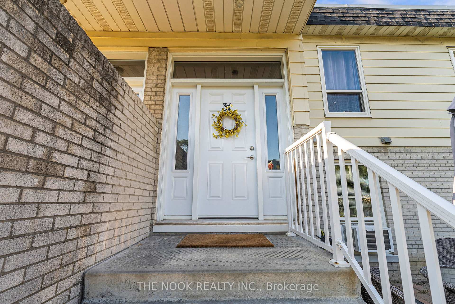


























| Welcome To This Beautifully Renovated And Spacious 3-Bedroom Condo, Perfectly Designed For Modern Living. Nestled In A Prime Location, This Adorable Home Boasts Ample Living Space With An Open-Concept Layout That Seamlessly Connects The Living, Dining, And Kitchen Areas. The Open Concept Kitchen Offers Stainless Steel Appliances, Custom Backsplash And Lots Of Cupboard Space. Step Outside To The Private Patio, Complete With A BBQ Area, Ideal For Entertaining Friends And Family. Enjoy The Convenience Of Being Within Walking Distance To Downtown Whitby, Where You Can Explore A Vibrant Array Of Shops, Restaurants, And Entertainment Options. With Easy Access To All Major Highways, Commuting Is A Breeze, Making This Condo The Perfect Blend Of Luxury And Practicality. |
| Price | $519,900 |
| Taxes: | $2361.55 |
| Maintenance Fee: | 555.31 |
| Address: | 540 Mary St East , Unit 3-1, Whitby, L1N 2R1, Ontario |
| Province/State: | Ontario |
| Condo Corporation No | DCC |
| Level | 1 |
| Unit No | 6 |
| Directions/Cross Streets: | Mary St E / Garden Street |
| Rooms: | 5 |
| Bedrooms: | 3 |
| Bedrooms +: | |
| Kitchens: | 1 |
| Family Room: | N |
| Basement: | None |
| Property Type: | Condo Townhouse |
| Style: | Stacked Townhse |
| Exterior: | Alum Siding, Brick |
| Garage Type: | None |
| Garage(/Parking)Space: | 0.00 |
| Drive Parking Spaces: | 1 |
| Park #1 | |
| Parking Type: | Exclusive |
| Exposure: | S |
| Balcony: | None |
| Locker: | None |
| Pet Permited: | Restrict |
| Approximatly Square Footage: | 1000-1199 |
| Maintenance: | 555.31 |
| Water Included: | Y |
| Common Elements Included: | Y |
| Parking Included: | Y |
| Building Insurance Included: | Y |
| Fireplace/Stove: | N |
| Heat Source: | Electric |
| Heat Type: | Baseboard |
| Central Air Conditioning: | Window Unit |
| Ensuite Laundry: | Y |
$
%
Years
This calculator is for demonstration purposes only. Always consult a professional
financial advisor before making personal financial decisions.
| Although the information displayed is believed to be accurate, no warranties or representations are made of any kind. |
| THE NOOK REALTY INC. |
- Listing -1 of 0
|
|

Zannatal Ferdoush
Sales Representative
Dir:
647-528-1201
Bus:
647-528-1201
| Virtual Tour | Book Showing | Email a Friend |
Jump To:
At a Glance:
| Type: | Condo - Condo Townhouse |
| Area: | Durham |
| Municipality: | Whitby |
| Neighbourhood: | Downtown Whitby |
| Style: | Stacked Townhse |
| Lot Size: | x () |
| Approximate Age: | |
| Tax: | $2,361.55 |
| Maintenance Fee: | $555.31 |
| Beds: | 3 |
| Baths: | 1 |
| Garage: | 0 |
| Fireplace: | N |
| Air Conditioning: | |
| Pool: |
Locatin Map:
Payment Calculator:

Listing added to your favorite list
Looking for resale homes?

By agreeing to Terms of Use, you will have ability to search up to 236476 listings and access to richer information than found on REALTOR.ca through my website.

